Large Asian Family Room Design Photos
Refine by:
Budget
Sort by:Popular Today
101 - 120 of 141 photos
Item 1 of 3
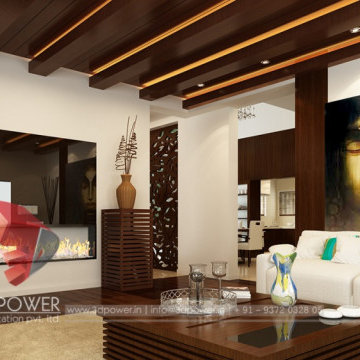
Interior design rendering for one of our client that has let them visualize there future project,contact us now to get your rendering now,
bungalow_elevation,
bungalow_designs,
3d_architecture_design,
bungalow_plans_3d,
3d_interior,
interior_elevation,
3d_bungalow_designs_elevation_view,
3d_interior_design_services
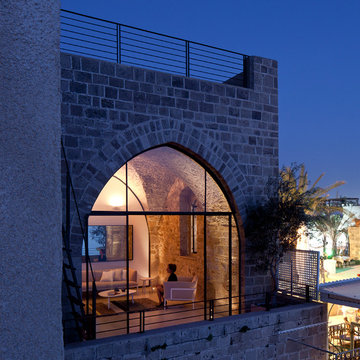
INTERIOR ARCHITECT
Pitsou Kedem Architect
SALES PARTNER
Habitat
PHOTOGRAPHER
Amit Geron
Photo of a large asian open concept family room in Tel Aviv with beige walls.
Photo of a large asian open concept family room in Tel Aviv with beige walls.
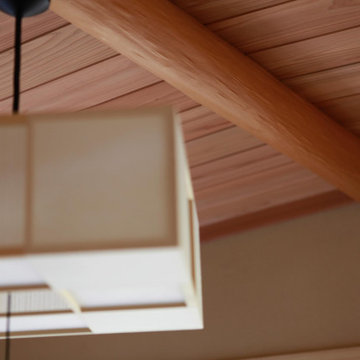
Design ideas for a large asian enclosed family room in Other with beige walls, green floor and wood.
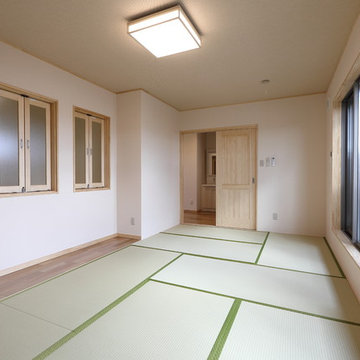
子供達や孫が宿泊する際の二階ゲストルーム
This is an example of a large asian enclosed family room in Other with beige walls, tatami floors and green floor.
This is an example of a large asian enclosed family room in Other with beige walls, tatami floors and green floor.
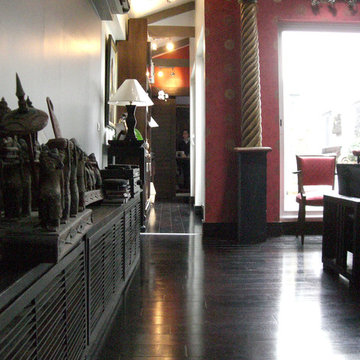
Inspiration for a large asian open concept family room in Nantes with grey walls, dark hardwood floors and no fireplace.
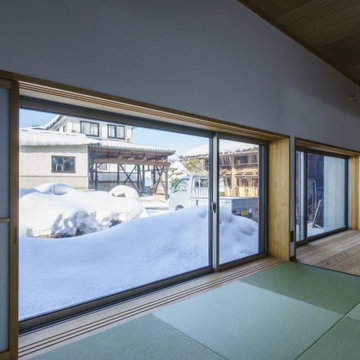
寒さ厳しい雪国山形の自然の中に
築100年の古民家が、永いあいだ空き家となっていました。
その家に、もう一度命を吹き込んだのは
自然と共に生きる暮らしを夢見たご家族です。
雄大な自然に囲まれた環境を活かし、
季節ごとの風の道と陽当りを調べあげ
ご家族と一緒に間取りを考え
家の中から春夏秋冬の風情を楽しめるように作りました。
「自然と共に生きる暮らし」をコンセプトに
古民家の歴史ある美しさを残しつつ現代の新しい快適性も取り入れ、
新旧をちょうどよく調和させた古民家に蘇らせました。
リフォーム:古民家再生
築年数:100年以上
竣工:2021年1月
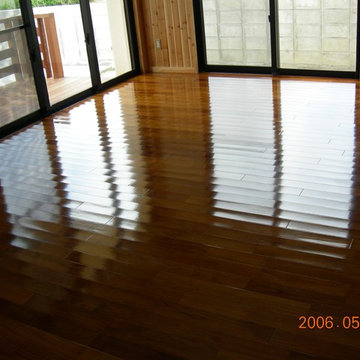
木調腰壁に黒いサッシ枠の広々としたリビング
Photo of a large asian family room in Other with white walls and medium hardwood floors.
Photo of a large asian family room in Other with white walls and medium hardwood floors.
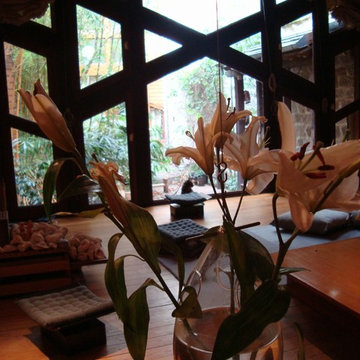
DOM PALATCHI
Large asian enclosed family room in Paris with beige walls, light hardwood floors, no fireplace, no tv and beige floor.
Large asian enclosed family room in Paris with beige walls, light hardwood floors, no fireplace, no tv and beige floor.
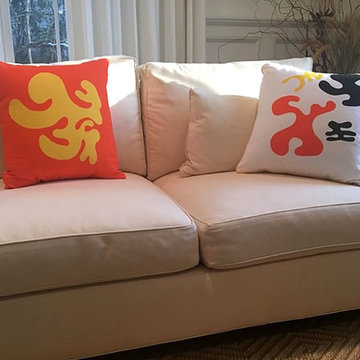
This is an example of a large asian open concept family room in New York with a library.
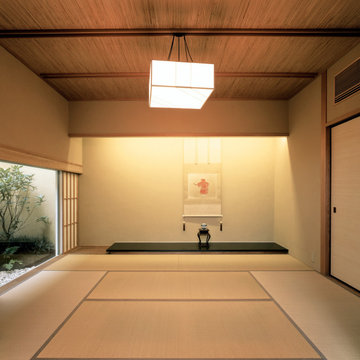
This is an example of a large asian open concept family room in Other with beige walls, porcelain floors, a freestanding tv and beige floor.
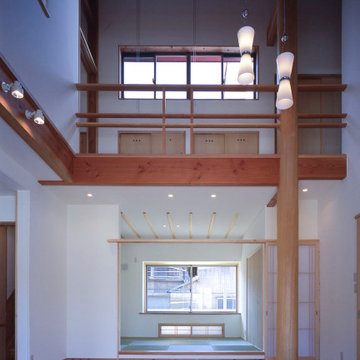
Design ideas for a large asian open concept family room in Other with white walls, medium hardwood floors, a wood stove, a stone fireplace surround and a freestanding tv.
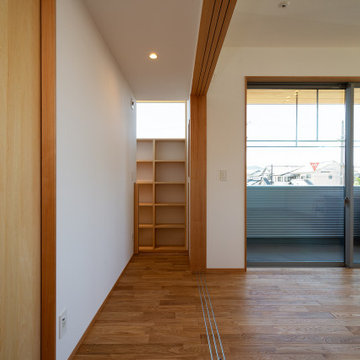
主寝室と併設されたセカンドリビング。外部に対して大きく開いていながらも、奥行きのあるインナーバルコニーによって視線を気にすることなく、くつろぐことができます。室内には造り付けのカウンターを設け、読書やパソコン作業ができるようにしました。取外しが可能な物干し金物を天井に設置することで、室内干しのスペースとしても利用できます。
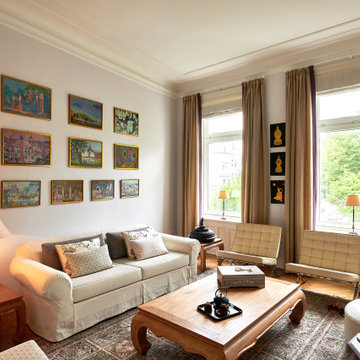
Inspiration for a large asian open concept family room in Hamburg with beige walls, medium hardwood floors and brown floor.
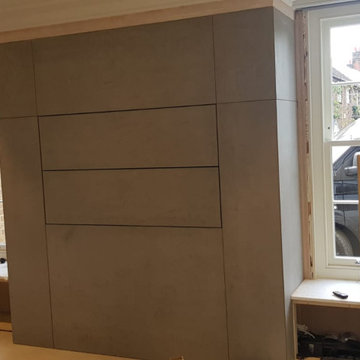
We installed a motorised TV that dissapears into the wall when not in use with a 7.1 seven speaker system with a subwoofer and a single remote control to operate the TV, Sky box, Lights, Blinds, Movie Server, BluRay player, AudioControl Home theatre amplifier and Apple TV
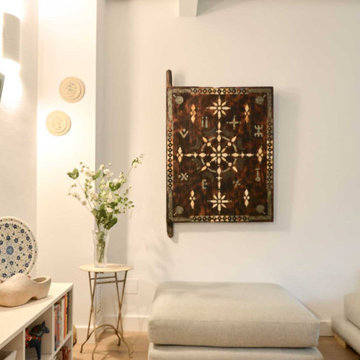
Cuando visitamos por primera vez la casa de Anna, en El Albir (Alfaz del Pi, Alicante), nos trasmitió mucha energía positiva. Un chalé habitado por una familia numerosa, de distintos orígenes, con muchas tradiciones y celebraciones. La estancia requería un toque de actualidad y un efecto de «casa de revista»; una casa con mucho potencial ideal para darle un toque fresco con mezclas mediterráneas, nórdicas y a su vez con influencias asiáticas. Fue un reto mantener la belleza del paso de los años, como un pilar en la decoración de esta casa. Un equilibrio entre lo sobrio y el exceso. La paleta de colores seleccionada en tonos beige, taupes, verdes y azules algo tenues y apastelados son acordes a esa fusión de estilos, que junto a unas pinceladas de negro en una base blanca consiguen dar un toque de sofisticación y naturalidad. Las notas de color y energía reflejan los colores azules y terracotas de la zona marina en la que se encuentra la casa, sobre todo en las estancias de los más jóvenes. Mar, arena y sol.
El rojo y amarillo están basados en las costumbres y modo de vida de la familia, que transforman estos diferentes estilos en una casa con connotaciones románticas, y que a su vez, emana mucha vitalidad y calidez. Con el toque de estilo Japandi o Scandinese, hemos logrado una mezcla de elementos elegantes ya existentes en la vivienda; como pinturas o piezas únicas fundidos con el minimalismo, y la funcionalidad del estilo nórdico procedentes de la familia de Anna. El resultado de nuestro trabajo es el de una casa en la que cada estancia o rincón cuenta una historia diferente, un pasado y un futuro distintos, con una misma esencia y armonía. En el salón y en las zonas comunes como cenador o jardines se unen los estilos, lo que la convierte en una miscelánea perfecta y en una casa única. En esta ocasión, la imperfección, el desgaste y uso en decoración suman.
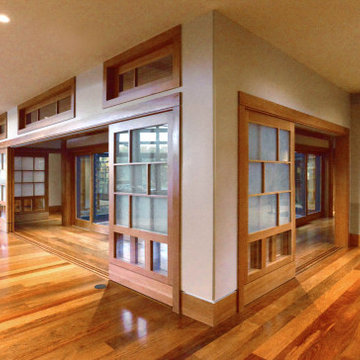
The Engawa leading to the Washitsu is accessible from the adjacent family room and bar beyond, and from the Japanese reception room Washitsu.
Photo of a large asian open concept family room in Austin with medium hardwood floors.
Photo of a large asian open concept family room in Austin with medium hardwood floors.
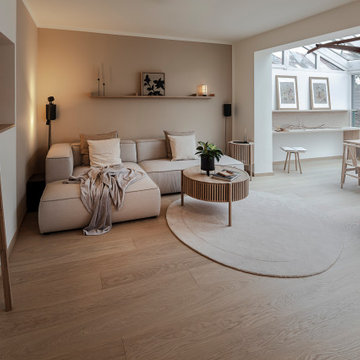
Der Wohnzimmerbereich wurde mit einem großzügigen L-Sofa ausgestattet und dezent, aber wohnlich mit Naturmaterialien in Szene gesetzt. In der Mitte befindet sich genügend Platz für die Nutzung einer Klimmzugstange und dem Training mit Hanteln. Diese wurden gestalterisch in das Wohnkonzept eingefügt. Im Hintergrund sieht man den Übergang zum Wintergarten.
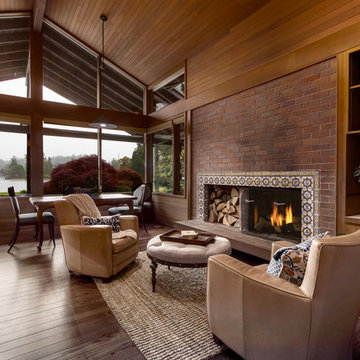
Mike Seidel Photography
Design ideas for a large asian enclosed family room in Seattle with medium hardwood floors, a standard fireplace and a brick fireplace surround.
Design ideas for a large asian enclosed family room in Seattle with medium hardwood floors, a standard fireplace and a brick fireplace surround.
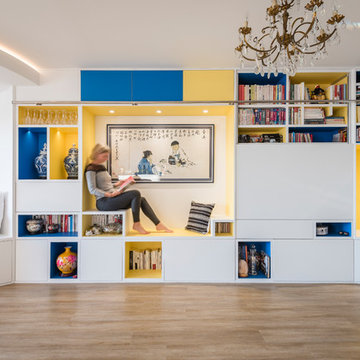
Large asian open concept family room in Dijon with a library, white walls, medium hardwood floors, no fireplace and a concealed tv.
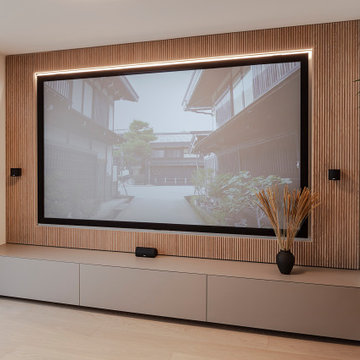
Dieses Foto zeigt einen Ausschnitt des TV-Boards mit hinterleuchteter Beamer-Rückwand. Das TV-Board ist groß genug für die Unterbringung aller Multimedia-Geräte und der versteckten Verkabelung.
Large Asian Family Room Design Photos
6