Large Country Family Room Design Photos
Refine by:
Budget
Sort by:Popular Today
81 - 100 of 4,781 photos
Item 1 of 3
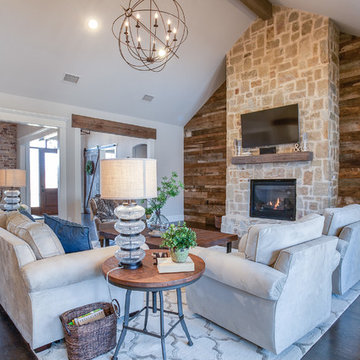
Ariana Miller with ANM Photography. www.anmphoto.com
Photo of a large country open concept family room in Dallas with grey walls, dark hardwood floors, a standard fireplace, a stone fireplace surround, a wall-mounted tv and brown floor.
Photo of a large country open concept family room in Dallas with grey walls, dark hardwood floors, a standard fireplace, a stone fireplace surround, a wall-mounted tv and brown floor.
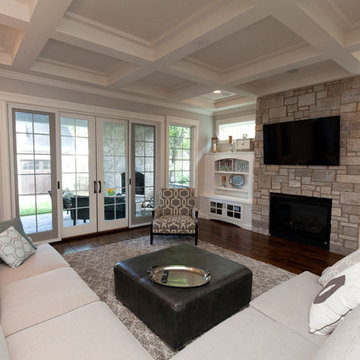
The great room/ family room is open to the kitchen and dinette, bringing all the main living spaces together. The drywall coffer ceiling adds interest to the ceiling while taking attention away from items like integrated speakers. The natural stone color scheme is reiterated in the surrounding wall colors.
Architecture by Meyer Design.
Builder is Lakewest Custom Homes.
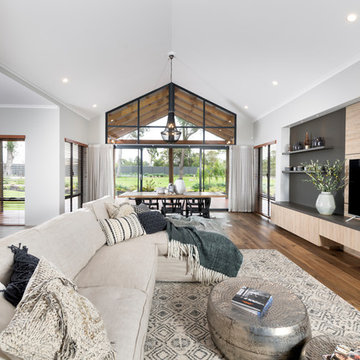
D-Max Photography
Photo of a large country open concept family room in Perth with a wall-mounted tv, white walls and light hardwood floors.
Photo of a large country open concept family room in Perth with a wall-mounted tv, white walls and light hardwood floors.

This living space is part of a Great Room that connects to the kitchen. Beautiful white brick cladding around the fireplace and chimney. White oak features including: fireplace mantel, floating shelves, and solid wood floor. The custom cabinetry on either side of the fireplace has glass display doors and Cambria Quartz countertops. The firebox is clad with stone in herringbone pattern.
Photo by Molly Rose Photography
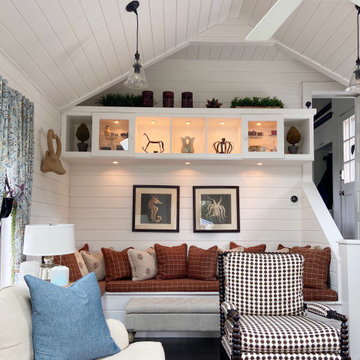
Inspiration for a large country open concept family room in Providence with white walls, dark hardwood floors, a wall-mounted tv, brown floor, vaulted and planked wall panelling.
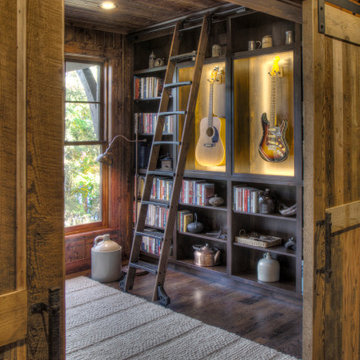
Large country enclosed family room in Minneapolis with a music area and dark hardwood floors.
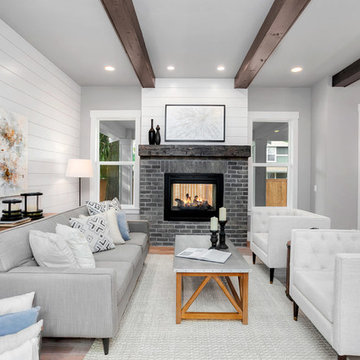
The Hunter was built in 2017 by Enfort Homes of Kirkland Washington.
Inspiration for a large country open concept family room in Seattle with grey walls, light hardwood floors, beige floor, a standard fireplace and a brick fireplace surround.
Inspiration for a large country open concept family room in Seattle with grey walls, light hardwood floors, beige floor, a standard fireplace and a brick fireplace surround.
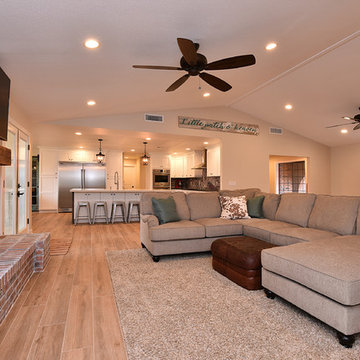
Connie White
Inspiration for a large country open concept family room in Phoenix with beige walls, light hardwood floors, a standard fireplace, a brick fireplace surround, a wall-mounted tv and brown floor.
Inspiration for a large country open concept family room in Phoenix with beige walls, light hardwood floors, a standard fireplace, a brick fireplace surround, a wall-mounted tv and brown floor.
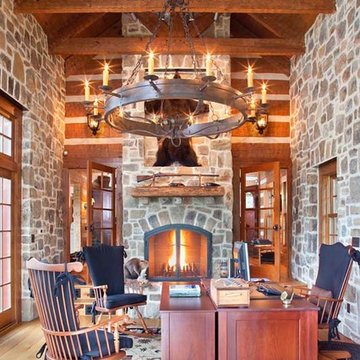
This beautiful log and stone home office space features a large fireplace, vaulted cathedral ceilings, and wide plank flooring. The rustic decor gives this office a masculine feel.
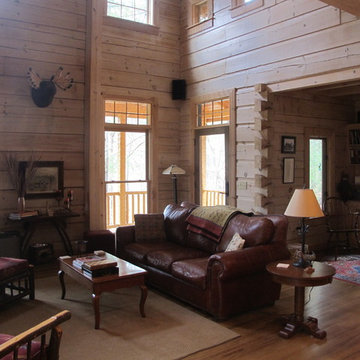
Jeanne Morcom
Large country open concept family room in Detroit with brown walls, light hardwood floors, no tv, a standard fireplace and a stone fireplace surround.
Large country open concept family room in Detroit with brown walls, light hardwood floors, no tv, a standard fireplace and a stone fireplace surround.
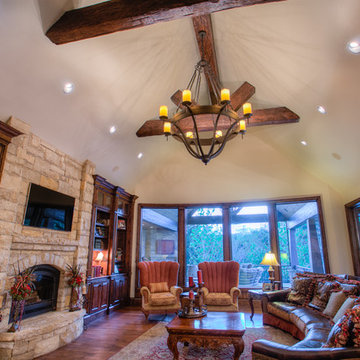
This is an example of a large country open concept family room in Oklahoma City with beige walls, medium hardwood floors, a standard fireplace, a stone fireplace surround and a wall-mounted tv.
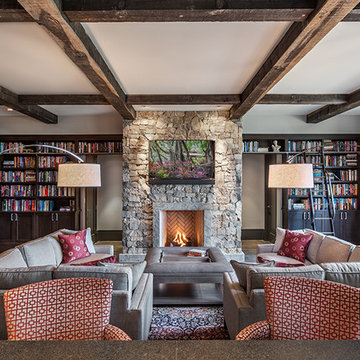
Living Room | Custom home Studio of LS3P ASSOCIATES LTD. | Photo by Inspiro8 Studio.
This is an example of a large country open concept family room in Other with a library, grey walls, concrete floors, a standard fireplace, a stone fireplace surround, a wall-mounted tv and grey floor.
This is an example of a large country open concept family room in Other with a library, grey walls, concrete floors, a standard fireplace, a stone fireplace surround, a wall-mounted tv and grey floor.
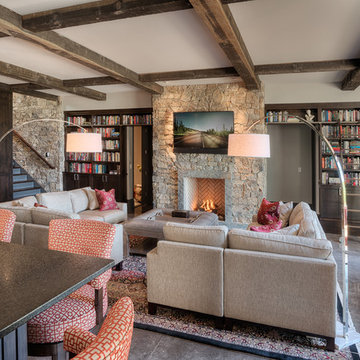
Lower level family room with stained concrete floors, bookcases with ladder, stone fireplace, douglass fir beams, bar, kitchen, and jukebox
This is an example of a large country open concept family room in Other with a library, grey walls, concrete floors, a standard fireplace, a stone fireplace surround and a wall-mounted tv.
This is an example of a large country open concept family room in Other with a library, grey walls, concrete floors, a standard fireplace, a stone fireplace surround and a wall-mounted tv.

Large country family room in Boise with grey walls, medium hardwood floors, a standard fireplace, a stone fireplace surround, a wall-mounted tv, brown floor and vaulted.
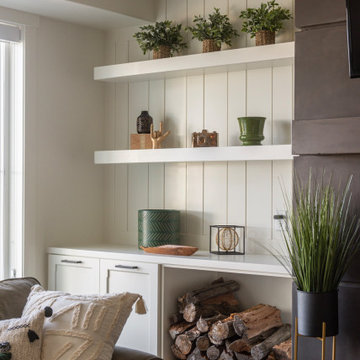
Builder - Innovate Construction (Brady Roundy
Photography - Jared Medley
Inspiration for a large country open concept family room in Salt Lake City.
Inspiration for a large country open concept family room in Salt Lake City.
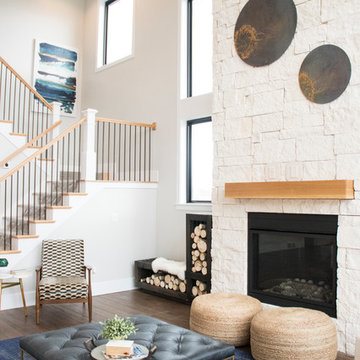
Great Room
Inspiration for a large country open concept family room in Salt Lake City with grey walls, dark hardwood floors, a standard fireplace, a stone fireplace surround and brown floor.
Inspiration for a large country open concept family room in Salt Lake City with grey walls, dark hardwood floors, a standard fireplace, a stone fireplace surround and brown floor.
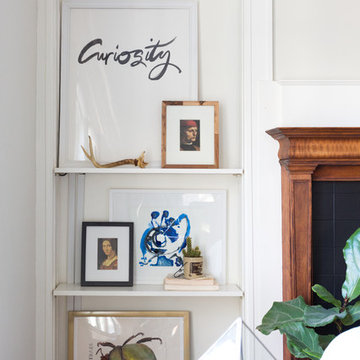
Jessica Cain © 2018 Houzz
https://www.houzz.com/ideabooks/104039230/list/my-houzz-original-art-and-found-treasures-in-missouri
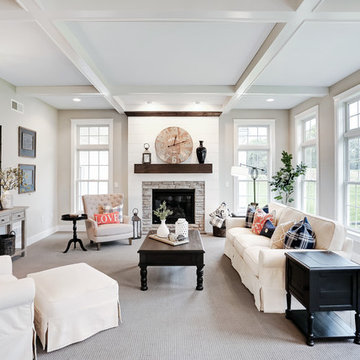
Designer details abound in this custom 2-story home with craftsman style exterior complete with fiber cement siding, attractive stone veneer, and a welcoming front porch. In addition to the 2-car side entry garage with finished mudroom, a breezeway connects the home to a 3rd car detached garage. Heightened 10’ceilings grace the 1st floor and impressive features throughout include stylish trim and ceiling details. The elegant Dining Room to the front of the home features a tray ceiling and craftsman style wainscoting with chair rail. Adjacent to the Dining Room is a formal Living Room with cozy gas fireplace. The open Kitchen is well-appointed with HanStone countertops, tile backsplash, stainless steel appliances, and a pantry. The sunny Breakfast Area provides access to a stamped concrete patio and opens to the Family Room with wood ceiling beams and a gas fireplace accented by a custom surround. A first-floor Study features trim ceiling detail and craftsman style wainscoting. The Owner’s Suite includes craftsman style wainscoting accent wall and a tray ceiling with stylish wood detail. The Owner’s Bathroom includes a custom tile shower, free standing tub, and oversized closet.
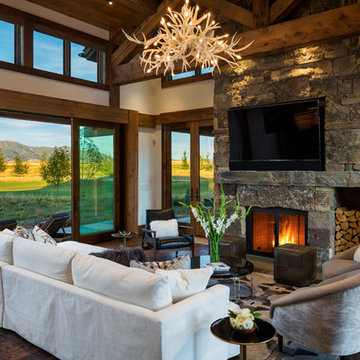
Neumann Photography
Photo of a large country open concept family room in Other with white walls, dark hardwood floors, a standard fireplace, a stone fireplace surround, a wall-mounted tv and brown floor.
Photo of a large country open concept family room in Other with white walls, dark hardwood floors, a standard fireplace, a stone fireplace surround, a wall-mounted tv and brown floor.
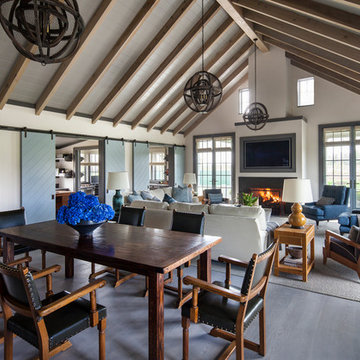
This is an example of a large country open concept family room in New York with beige walls, light hardwood floors, a standard fireplace, a plaster fireplace surround, a wall-mounted tv and grey floor.
Large Country Family Room Design Photos
5