Large Country Family Room Design Photos
Refine by:
Budget
Sort by:Popular Today
121 - 140 of 4,781 photos
Item 1 of 3
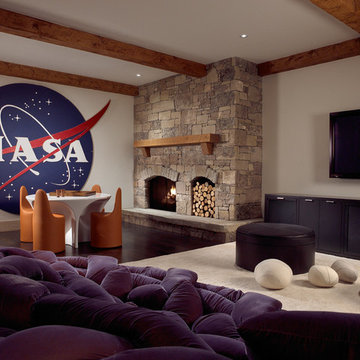
Inspiration for a large country enclosed family room in Other with white walls, a wall-mounted tv, a game room, dark hardwood floors, a ribbon fireplace, a stone fireplace surround and brown floor.
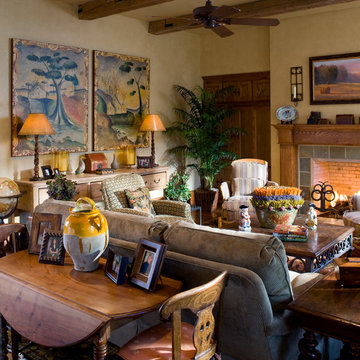
This is an example of a large country open concept family room in Dallas with beige walls, medium hardwood floors, a standard fireplace, a tile fireplace surround and a concealed tv.
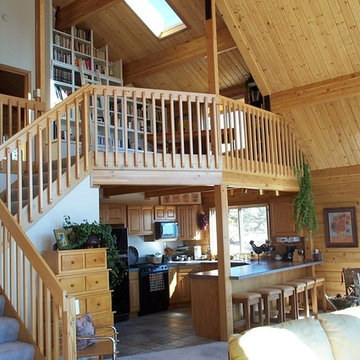
Ric Forest
This is an example of a large country loft-style family room in Denver with a library, brown walls, carpet, no fireplace, no tv and beige floor.
This is an example of a large country loft-style family room in Denver with a library, brown walls, carpet, no fireplace, no tv and beige floor.
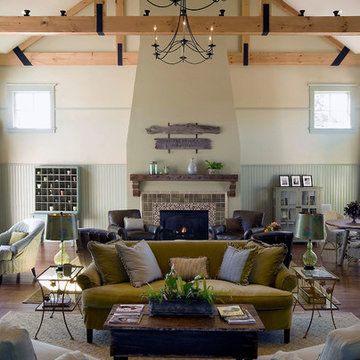
The Stonebridge Club is a fitness and meeting facility for the residences at The Pinehills. The 7,000 SF building sits on a sloped site. The two-story building appears if it were a one-story structure from the entrance.
The lower level meeting room features accordion doors that span the width of the room and open up to a New England picturesque landscape.
The main "Great Room" is centrally located in the facility. The cathedral ceiling showcase reclaimed wood trusses and custom brackets. The fireplace is a focal element when entering.
The main structure is clad with horizontal “drop" siding, typically found on turn-of-the-century barns. The rear portion of the building is clad with white-washed board-and-batten siding. Finally, the facade is punctuated with thin double hung windows and sits on a stone foundation.
This project received the 2007 Builder’s Choice Award Grand Prize from Builder magazine.
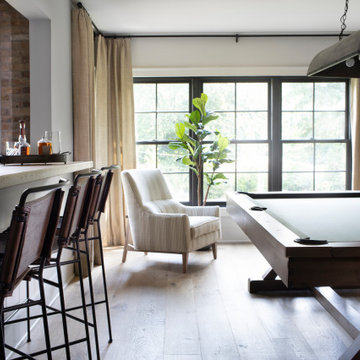
Large country open concept family room in Atlanta with light hardwood floors, beige floor, white walls, no fireplace and a wall-mounted tv.
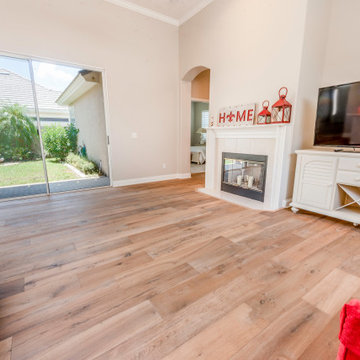
Photo of a large country open concept family room in Orlando with grey walls, light hardwood floors, a standard fireplace, a tile fireplace surround, a freestanding tv and beige floor.
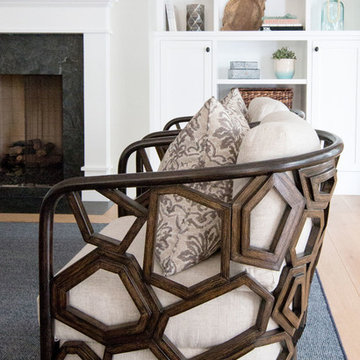
California casual vibes in this Newport Beach farmhouse!
Interior Design + Furnishings by Blackband Design
Home Build + Design by Graystone Custom Builders
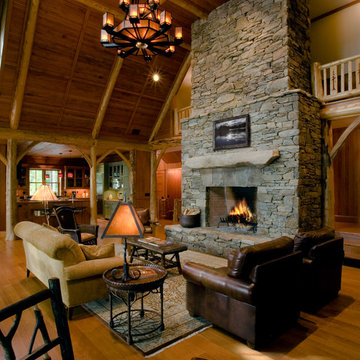
Photographer: Philip Jenson-Carter
Photo of a large country open concept family room in New York with brown walls, light hardwood floors, a stone fireplace surround, no tv and a standard fireplace.
Photo of a large country open concept family room in New York with brown walls, light hardwood floors, a stone fireplace surround, no tv and a standard fireplace.
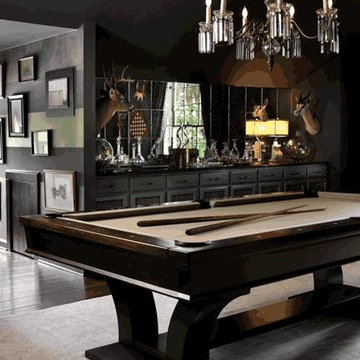
Any man cave can be complete with a sleek, dark wood pool table. The light felt color provides some contrast and brightness to the dark room. This gorgeous Billiard Factory pool table serves as the main focal point of this luxurious space.
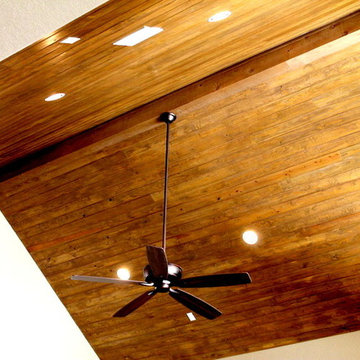
New Braunfels, Texas Custom Home by RJS Custom Homes LLC
Design ideas for a large country family room in Other with beige walls.
Design ideas for a large country family room in Other with beige walls.
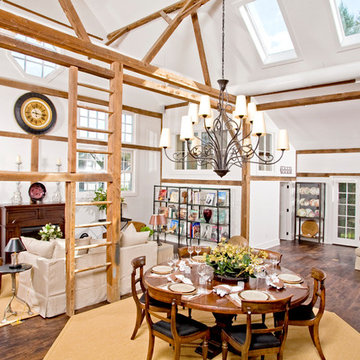
Interior of the remodeled barn.
-Randal Bye
Photo of a large country open concept family room in Philadelphia with white walls, dark hardwood floors, a wood fireplace surround and no tv.
Photo of a large country open concept family room in Philadelphia with white walls, dark hardwood floors, a wood fireplace surround and no tv.

Club Room with Exposed Wood Beams and Tray Ceiling Details.
Inspiration for a large country enclosed family room in Nashville with a game room, a wall-mounted tv, exposed beam and planked wall panelling.
Inspiration for a large country enclosed family room in Nashville with a game room, a wall-mounted tv, exposed beam and planked wall panelling.
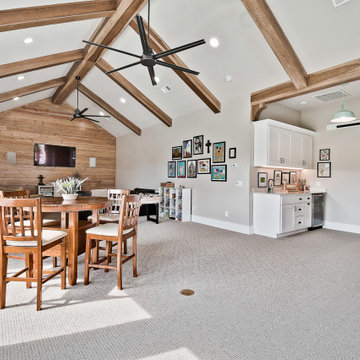
The family room is accented by beams and built in shelving. The quad glass doors lead to the patio area. The clients wanted to bring the outside in with the same Arkansas stone on the fireplace.
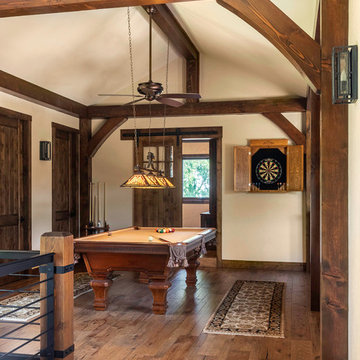
Designed by M.T.N Design for PrecisionCraft Log & Timber Homes. Timbers fabricated and finished with hand tools by PrecisionCraft Log & Timber Homes. Photos By: Aaron Dougherty Photography
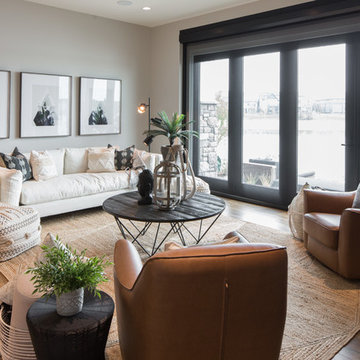
Adrian Shellard Photography
Design ideas for a large country open concept family room in Calgary with grey walls, vinyl floors and brown floor.
Design ideas for a large country open concept family room in Calgary with grey walls, vinyl floors and brown floor.
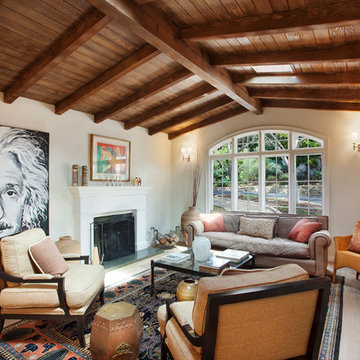
Patrick W Price Photo Credit
Inspiration for a large country open concept family room in Santa Barbara with white walls, medium hardwood floors, a plaster fireplace surround, no tv and a standard fireplace.
Inspiration for a large country open concept family room in Santa Barbara with white walls, medium hardwood floors, a plaster fireplace surround, no tv and a standard fireplace.
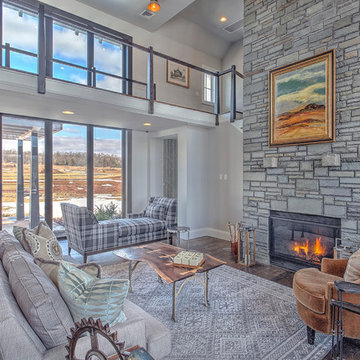
Large country open concept family room in New York with grey walls, dark hardwood floors, a standard fireplace, a stone fireplace surround and a wall-mounted tv.
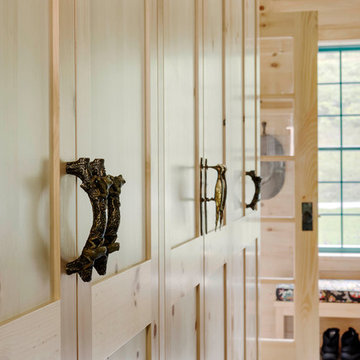
A ground floor mudroom features a center island bench with lots storage drawers underneath. This bench is a perfect place to sit and lace up hiking boots, get ready for snowshoeing, or just hanging out before a swim. Surrounding the mudroom are more window seats and floor-to-ceiling storage cabinets made in rustic knotty pine architectural millwork. Down the hall, are two changing rooms with separate water closets and in a few more steps, the room opens up to a kitchenette with a large sink. A nearby laundry area is conveniently located to handle wet towels and beachwear. Woodmeister Master Builders made all the custom cabinetry and performed the general contracting. Marcia D. Summers was the interior designer. Greg Premru Photography
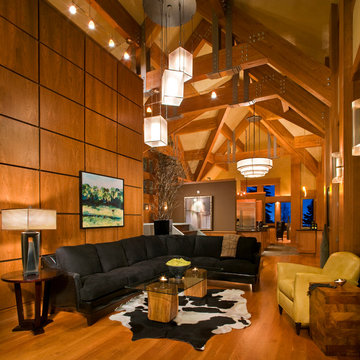
Laura Mettler
Inspiration for a large country open concept family room in Other with medium hardwood floors, beige walls, no fireplace, a built-in media wall and brown floor.
Inspiration for a large country open concept family room in Other with medium hardwood floors, beige walls, no fireplace, a built-in media wall and brown floor.
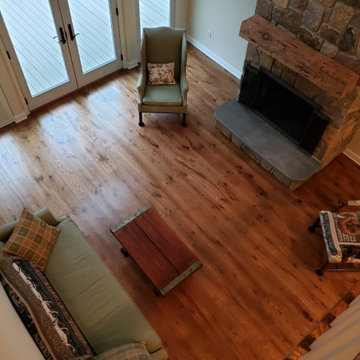
Wide plank live sawn white oak hardwood flooring. White oak newel post and square balusters painted white.
Inspiration for a large country open concept family room in Philadelphia with medium hardwood floors, a standard fireplace, a stone fireplace surround, brown floor and vaulted.
Inspiration for a large country open concept family room in Philadelphia with medium hardwood floors, a standard fireplace, a stone fireplace surround, brown floor and vaulted.
Large Country Family Room Design Photos
7