Large Family Room Design Photos
Refine by:
Budget
Sort by:Popular Today
21 - 40 of 614 photos
Item 1 of 3
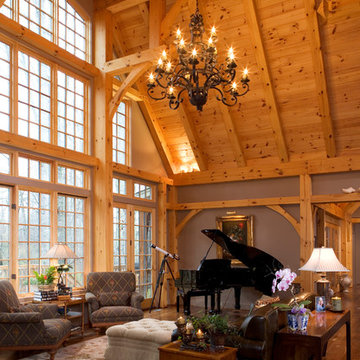
This is an example of a large country open concept family room in Charlotte with a music area, brown walls, dark hardwood floors and no tv.
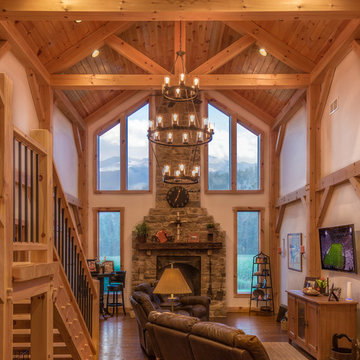
Inspiration for a large country open concept family room in Other with white walls, medium hardwood floors, a wood stove, a stone fireplace surround, a wall-mounted tv and brown floor.
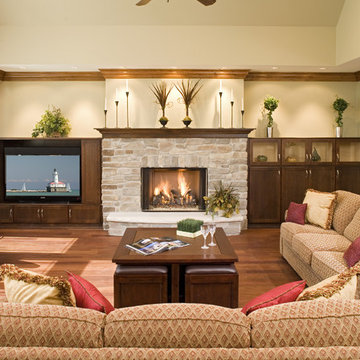
This Downers Grove home has a contemporary craftsman feel with many added "green" features.
Design ideas for a large arts and crafts open concept family room in Chicago with beige walls, medium hardwood floors, a standard fireplace, a stone fireplace surround and a built-in media wall.
Design ideas for a large arts and crafts open concept family room in Chicago with beige walls, medium hardwood floors, a standard fireplace, a stone fireplace surround and a built-in media wall.

Pleasant den with large new picture windows we installed. This warm and cozy room with wood flooring and built-in bookshelves, looks perfect with these new wood windows. Replacing the windows in your house is just a phone call away with Renewal by Andersen of Georgia, serving the entire state.
Get started replacing the windows in your home -- Contact Us Today! (800) 352-6581
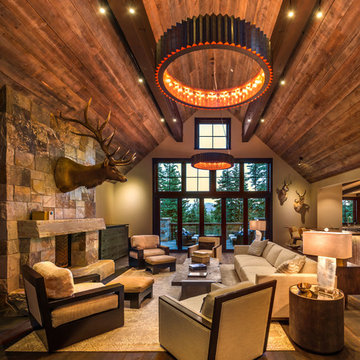
Vance Fox
This is an example of a large country open concept family room in Sacramento with a concealed tv, beige walls, dark hardwood floors, a standard fireplace and a stone fireplace surround.
This is an example of a large country open concept family room in Sacramento with a concealed tv, beige walls, dark hardwood floors, a standard fireplace and a stone fireplace surround.

We added oak herringbone parquet, a new fire surround, bespoke alcove joinery and antique furniture to the games room of this Isle of Wight holiday home
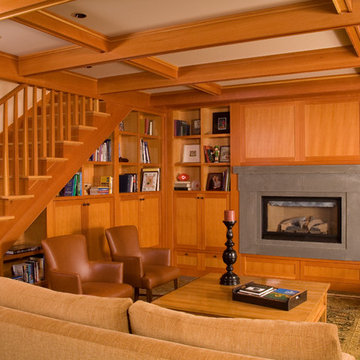
Design ideas for a large arts and crafts open concept family room in Seattle with white walls, slate floors, a standard fireplace, a concrete fireplace surround, no tv and multi-coloured floor.
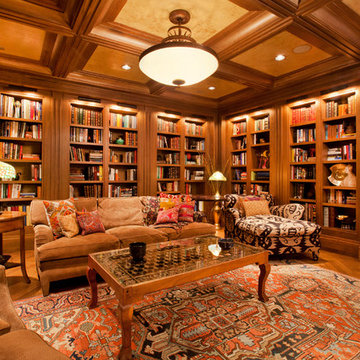
Kurt Johnson
Large traditional family room in Omaha with a library, brown walls, a standard fireplace, a built-in media wall and medium hardwood floors.
Large traditional family room in Omaha with a library, brown walls, a standard fireplace, a built-in media wall and medium hardwood floors.
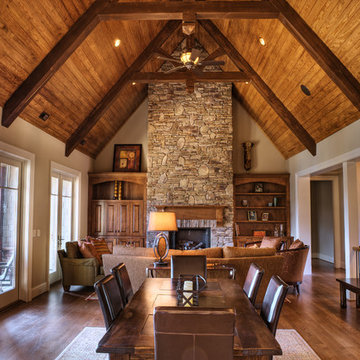
Family room with dining area included. Cathedral ceilings with tongue and groove wood and beams. Windows along baack wall overlooking the lake. Large stone fireplace.

The family room features a large, L-shaped Italian leather sectional that frames out the seating area. The pewter leather creates a contrast against the white walls and light grey area rug. We selected an oversized boucle bench and two channeled ottomans to round out the seating and add some texture into the space.
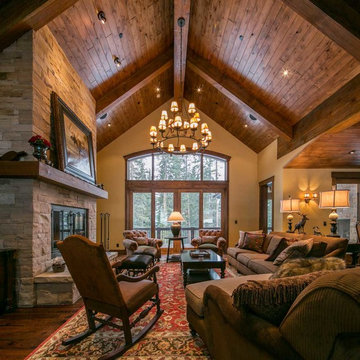
Marie-Dominique Verdier
Photo of a large country open concept family room in Denver with beige walls, medium hardwood floors, a standard fireplace, a stone fireplace surround and no tv.
Photo of a large country open concept family room in Denver with beige walls, medium hardwood floors, a standard fireplace, a stone fireplace surround and no tv.
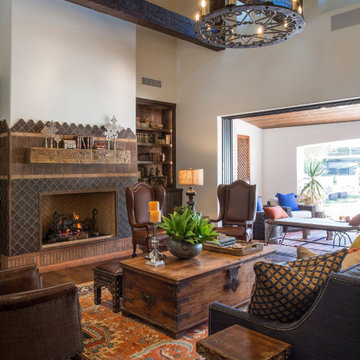
Inspiration for a large mediterranean open concept family room in Phoenix with white walls, dark hardwood floors, a standard fireplace, a tile fireplace surround, a wall-mounted tv and brown floor.
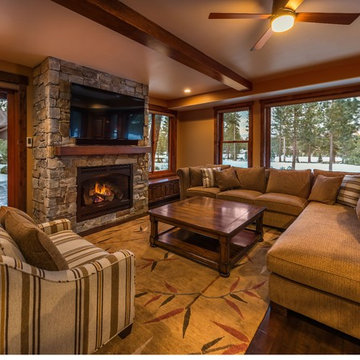
Vance Fox
Photo of a large country open concept family room in Sacramento with a home bar, brown walls, dark hardwood floors, a standard fireplace, a stone fireplace surround and a wall-mounted tv.
Photo of a large country open concept family room in Sacramento with a home bar, brown walls, dark hardwood floors, a standard fireplace, a stone fireplace surround and a wall-mounted tv.
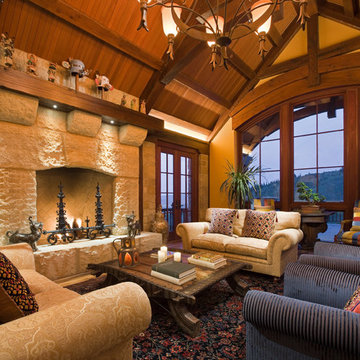
Design ideas for a large country enclosed family room in Salt Lake City with yellow walls, a standard fireplace, a stone fireplace surround and no tv.
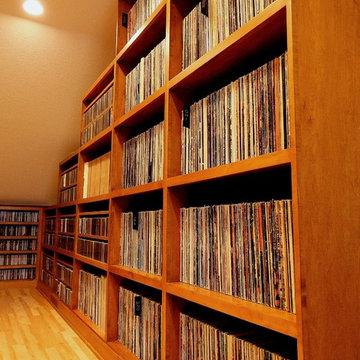
Photography by J.P. Chen, Phoenix Media
Design ideas for a large traditional family room in Milwaukee with a music area, beige walls, light hardwood floors, no fireplace and no tv.
Design ideas for a large traditional family room in Milwaukee with a music area, beige walls, light hardwood floors, no fireplace and no tv.
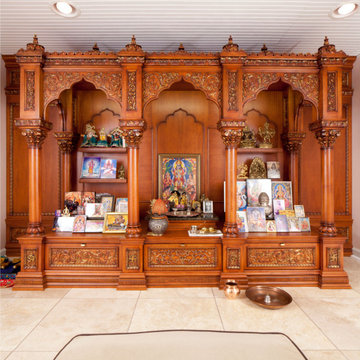
Custom light mahogany prayer room Livingston, NJ
Creating a unique home interior space for prayer, this Indian prayer unit is heavily influenced in traditional Indian patterns and cultural symbols. Adorned with beautifully hand carved brackets and crown moldings, the use of patina helps highlight these details even more.
.
.
.
.
#prayroom #prayerroom #prayingroom #templeunit #woodentemple #temple #customtemple #carvedtemple #woodcarving #templesofindia #poojatemple #indiantemples #indianhomedecor #poojamandir #indiantradition #poojamandapam #poojaroom #hometemple #indianhomedecor #kolamart #custompoojamandir #poojamandirdecor #woodworkingnewjersey #carvedtemple #carvedfurniture #meditate #pray #woodart #musholla #طراحی_منزل
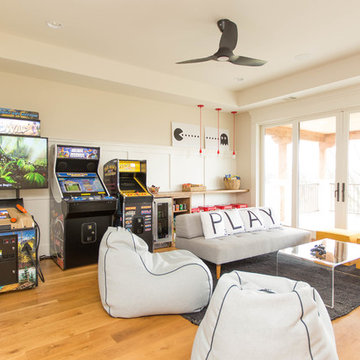
Inspiration for a large contemporary family room in Dallas with white walls, light hardwood floors and a built-in media wall.
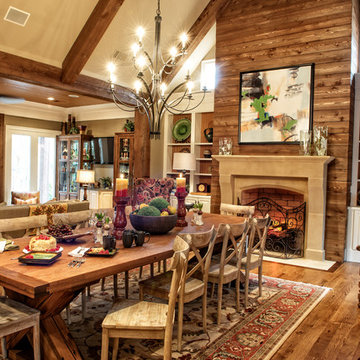
This was a sitting room off of the kitchen. We extended the room by adding the sitting room that you see to the left with the stone fireplace. By adding this room we were now able to recreate this area boy adding timber, cedar to the fireplace, tea staining the limestone mantle, redesigning the built-ins, adding a new light fixture and constructing a beautiful 12' custom farm table.
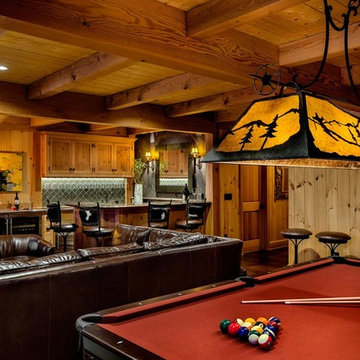
This three-story vacation home for a family of ski enthusiasts features 5 bedrooms and a six-bed bunk room, 5 1/2 bathrooms, kitchen, dining room, great room, 2 wet bars, great room, exercise room, basement game room, office, mud room, ski work room, decks, stone patio with sunken hot tub, garage, and elevator.
The home sits into an extremely steep, half-acre lot that shares a property line with a ski resort and allows for ski-in, ski-out access to the mountain’s 61 trails. This unique location and challenging terrain informed the home’s siting, footprint, program, design, interior design, finishes, and custom made furniture.
Credit: Samyn-D'Elia Architects
Project designed by Franconia interior designer Randy Trainor. She also serves the New Hampshire Ski Country, Lake Regions and Coast, including Lincoln, North Conway, and Bartlett.
For more about Randy Trainor, click here: https://crtinteriors.com/
To learn more about this project, click here: https://crtinteriors.com/ski-country-chic/
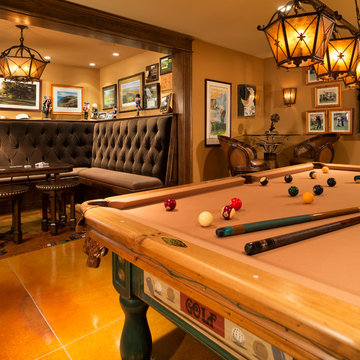
Architect: DeNovo Architects, Interior Design: Sandi Guilfoil of HomeStyle Interiors, Landscape Design: Yardscapes, Photography by James Kruger, LandMark Photography
Large Family Room Design Photos
2