Decorating With Blue And White 1,035 Large Home Design Photos
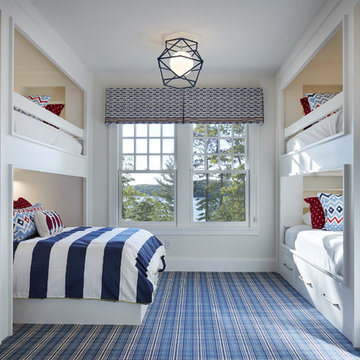
Builder: John Kraemer & Sons | Architecture: Murphy & Co. Design | Interiors: Engler Studio | Photography: Corey Gaffer
Inspiration for a large beach style gender-neutral kids' bedroom for kids 4-10 years old in Minneapolis with carpet, grey walls and blue floor.
Inspiration for a large beach style gender-neutral kids' bedroom for kids 4-10 years old in Minneapolis with carpet, grey walls and blue floor.
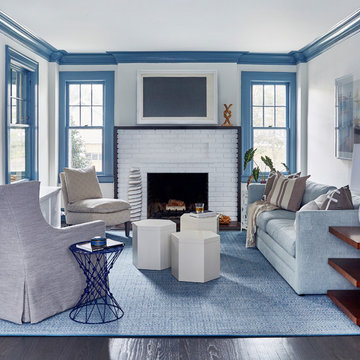
Design ideas for a large beach style formal enclosed living room in New York with white walls, dark hardwood floors, a standard fireplace, a brick fireplace surround, brown floor and no tv.
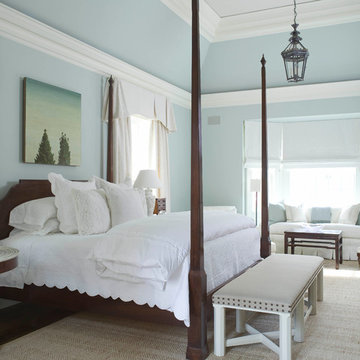
Eric Piasecki
Large traditional master bedroom in New York with blue walls and dark hardwood floors.
Large traditional master bedroom in New York with blue walls and dark hardwood floors.

Design ideas for a large beach style l-shaped kitchen in San Diego with a farmhouse sink, shaker cabinets, blue cabinets, quartz benchtops, white splashback, panelled appliances, light hardwood floors, with island and subway tile splashback.
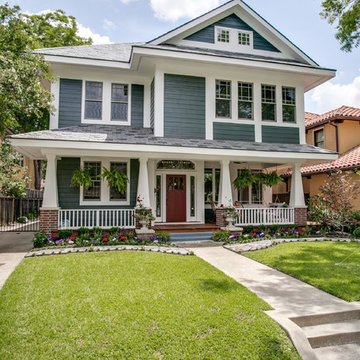
Shoot2Sel
Large arts and crafts three-storey grey exterior in Dallas with concrete fiberboard siding and a gable roof.
Large arts and crafts three-storey grey exterior in Dallas with concrete fiberboard siding and a gable roof.
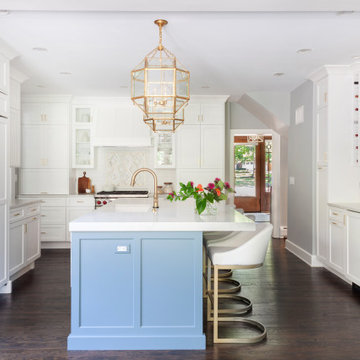
Free ebook, Creating the Ideal Kitchen. DOWNLOAD NOW
One of my favorite things to work on is older homes with a bit of history because I find it an interesting challenge to marry the historical architectural features of a home with modern design elements that work well for my client’s current lifestyle.
This home was particularly fun because it was the second kitchen we had done for this family and was quite a departure from the style of the first kitchen.
The before shot of the kitchen shows a view from the family room. See the dropped ceiling? We were curious, was this just part of the design or was the dropped ceiling there to hide mechanicals? Well we soon found out that it was mostly decorative (yay!), and with the exception of a little bit of work to some plumbing from an upstairs bathroom and rerouting of the ventilation system within the original floor joists, we were in the clear, phew! The shot of the completed kitchen from roughly the same vantage point shows how much taller the ceilings are. It makes a huge difference in the feel of the space. Dark and gloomy turned fresh and light!
Another serious consideration was what do we do with the skinny transom window above the refrigerator. After much back and forth, we decided to eliminate it and do some open shelving instead. This ended up being one of the nicest areas in the room. I am calling it the “fun zone” because it houses all the barware, wine cubbies and a bar fridge — the perfect little buffet spot for entertaining. It is flanked on either side by pull out pantries that I’m sure will get a ton of use. Since the neighboring room has literally three walls of almost full height windows, the kitchen gets plenty of light.
The gold shelving brackets, large pendant fixtures over the island and the tile mural behind the range all pay subtle homage to the home’s prairie style architecture and bring a bit of sparkle to the room.
Even though the room is quite large, the work triangle is very tight with the large Subzero fridge, sink and range all nearby for easy maneuvering during meal prep. There is seating for four at the island, and work aisles are generous.
Designed by: Susan Klimala, CKD, CBD
Photography by: LOMA Studios
For more information on kitchen and bath design ideas go to: www.kitchenstudio-ge.com
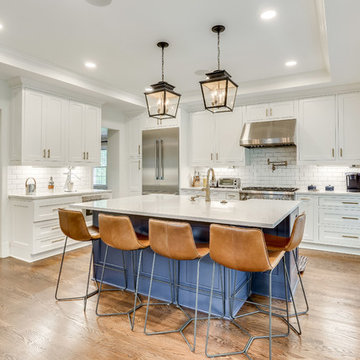
Designed by Daniel Altmann of Reico Kitchen & Bath, this Arlington, VA transitional inspired design of the kitchen and butler's pantry features Greenfield Cabinetry in the Jackson inset style door in 2 finishes. The perimeter cabinet features a Glacier finish while the kitchen island and butler's pantry in a Nebula finish. The countertops throughout the space feature engineered stone from Silestone in the color Pearl Jasmine. Kitchen appliances are by KitchenAid. Photos courtesy of BTW Images LLC.
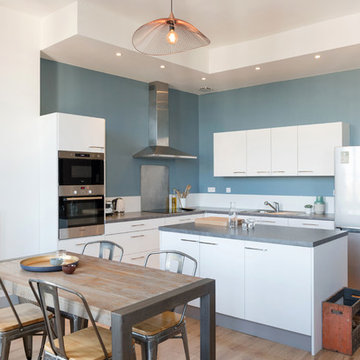
Sabine Serrad
Large contemporary l-shaped open plan kitchen in Lyon with white cabinets, laminate benchtops, white splashback, with island, grey benchtop, flat-panel cabinets, stainless steel appliances, medium hardwood floors and brown floor.
Large contemporary l-shaped open plan kitchen in Lyon with white cabinets, laminate benchtops, white splashback, with island, grey benchtop, flat-panel cabinets, stainless steel appliances, medium hardwood floors and brown floor.
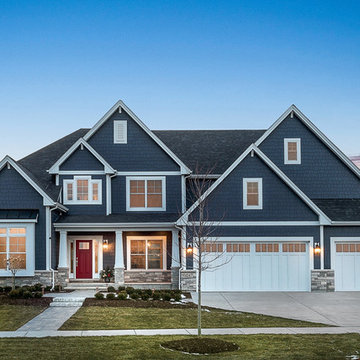
Welcome home! Stunning Craftsman exterior featuring JamesHardie fiber cement siding.
This is an example of a large traditional two-storey blue house exterior in Chicago with concrete fiberboard siding, a shingle roof and a hip roof.
This is an example of a large traditional two-storey blue house exterior in Chicago with concrete fiberboard siding, a shingle roof and a hip roof.
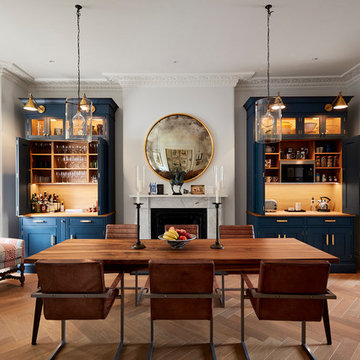
This family house is a Grade II listed building in Holland Park, London W11 required a full house renovation to suit more contemporary living. With the building being listed and protected by Historic England, the most challenging design consideration was integrating the new with the existing features.
The clients holds a large diverse artwork collection which has been collected over many years. We strived to create spaces and palettes that would ‘stage’ the artwork, rather than the architecture becoming too dominant. To achieve this, the design had to be minimal and sympathetic, whilst respecting the character and features of the property.
The main aspect of the project was to ‘open up’ the raised ground floor and provide access to the rear garden, by linking the kitchen and dining areas. A clear sightline was achieved from the front part of the raised ground floor through to the back of the garden. This design approach allowed more generous space and daylight into the rooms as well as creating a visual connection to the rear garden. Kitchen and furniture units were designed using a shaker style with deep colours on top of herringbone wooden flooring to fit in with the traditional architectural elements such as the skirting and architraves.
The drawing room and study are presented on the first floor, which acted as the main gallery space of the house. Restoration of the fireplaces, cornicing and other original features were carried out, with a simple backdrop of new materials chosen, in order to provide a subtle backdrop to showcase the art on the wall.
Photos by Matt Clayton
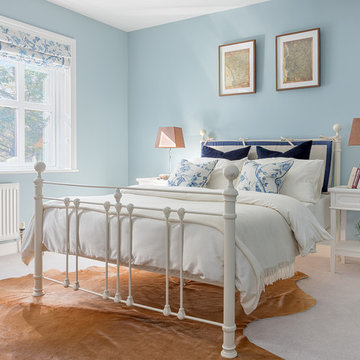
Design ideas for a large beach style guest bedroom in Other with blue walls, carpet and grey floor.
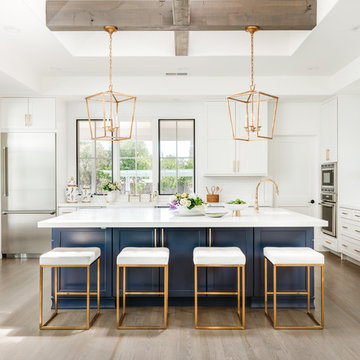
Christopher Stark Photography
Dura Supreme custom painted cabinetry, white , custom SW blue island, Indigo Batik< Calcatta Marble Counters
Furniture and accessories: Susan Love, Interior Stylist
Photographer www.christopherstark.com
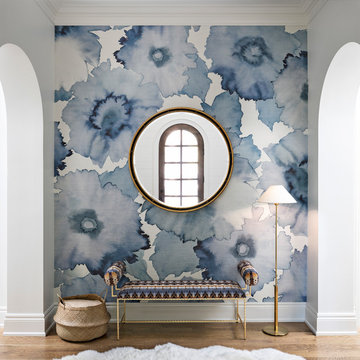
Dayna Flory Interiors
Martin Vecchio Photography
Large transitional foyer in Detroit with white walls, medium hardwood floors and brown floor.
Large transitional foyer in Detroit with white walls, medium hardwood floors and brown floor.
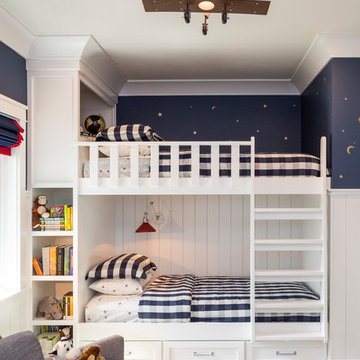
Design ideas for a large transitional gender-neutral kids' bedroom for kids 4-10 years old in Denver with white walls, carpet and beige floor.
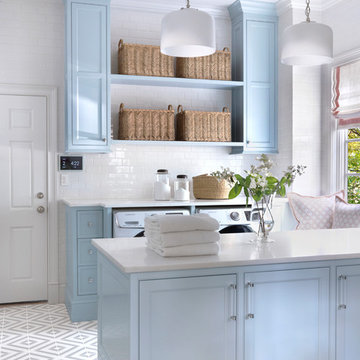
Alise O'Brien
Large traditional galley kitchen in St Louis with blue cabinets, marble benchtops, porcelain floors, grey floor, white benchtop and beaded inset cabinets.
Large traditional galley kitchen in St Louis with blue cabinets, marble benchtops, porcelain floors, grey floor, white benchtop and beaded inset cabinets.
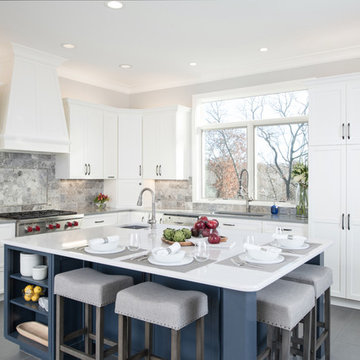
Open kitchen design with white shaker cabinets and a large custom Island. 12x24 gray tile ties in with the stone backsplash and quartz countertop. The navy/blue island anchors the kitchen and adds some needed color.
- Shot by Matt Kocourek
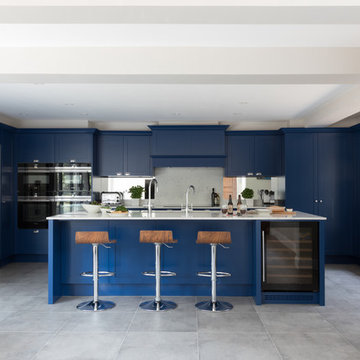
Paul M Craig
Inspiration for a large transitional u-shaped eat-in kitchen in Hertfordshire with an undermount sink, shaker cabinets, blue cabinets, quartzite benchtops, white splashback, mirror splashback, stainless steel appliances, porcelain floors, with island, grey floor and white benchtop.
Inspiration for a large transitional u-shaped eat-in kitchen in Hertfordshire with an undermount sink, shaker cabinets, blue cabinets, quartzite benchtops, white splashback, mirror splashback, stainless steel appliances, porcelain floors, with island, grey floor and white benchtop.
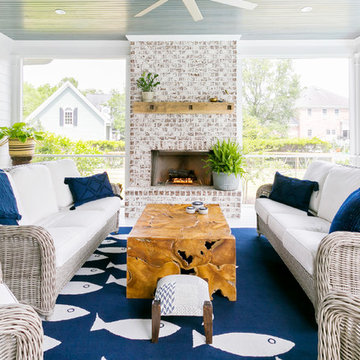
Photography: Jason Stemple
Large beach style screened-in verandah in Charleston with a roof extension.
Large beach style screened-in verandah in Charleston with a roof extension.
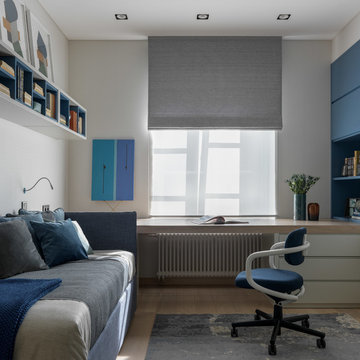
Кровать - Bonaldo
Бра - AXO Light
Настольная лампа - Artemide
Кресло - Vitra
Ковёр - Dovlet House
На книжной полке работы Дмитрия Самгина
Картина из галереи Art Burt Moscow
Вазы Savour Design и L’appartement
Коробки из кожи - магазин Предметы
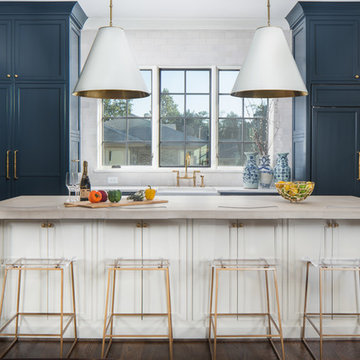
Kitchen of a remodeled home by Adams & Gerndt Architecture firm and Harris Coggin Building Company in Vestavia Hills Alabama. Photographed by Tommy Daspit a Birmingham based architectural and interiors photographer. You can see more of his work at http://tommydaspit.com
Decorating With Blue And White 1,035 Large Home Design Photos
2


















