Decorating With Blue And White 1,035 Large Home Design Photos
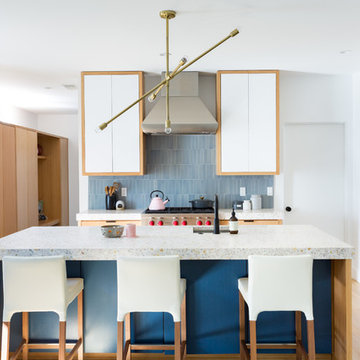
Remodeled by Lion Builder construction
Design By Veneer Designs
Inspiration for a large contemporary galley open plan kitchen in Los Angeles with an undermount sink, flat-panel cabinets, blue cabinets, concrete benchtops, blue splashback, ceramic splashback, stainless steel appliances, with island, medium hardwood floors, brown floor and white benchtop.
Inspiration for a large contemporary galley open plan kitchen in Los Angeles with an undermount sink, flat-panel cabinets, blue cabinets, concrete benchtops, blue splashback, ceramic splashback, stainless steel appliances, with island, medium hardwood floors, brown floor and white benchtop.
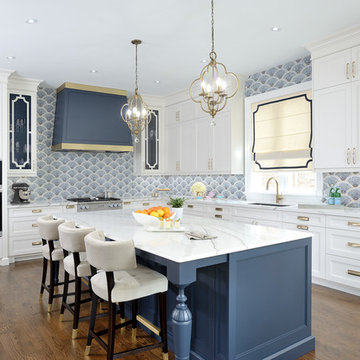
Inspiration for a large traditional l-shaped eat-in kitchen in Toronto with an undermount sink, recessed-panel cabinets, white cabinets, quartz benchtops, blue splashback, mosaic tile splashback, stainless steel appliances, medium hardwood floors, with island, brown floor and white benchtop.
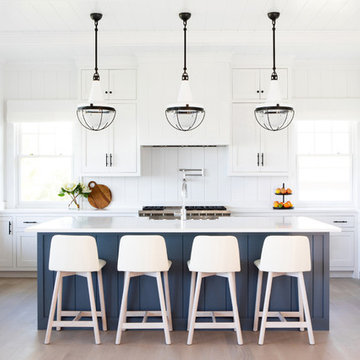
Architectural advisement, Interior Design, Custom Furniture Design & Art Curation by Chango & Co.
Photography by Sarah Elliott
See the feature in Domino Magazine
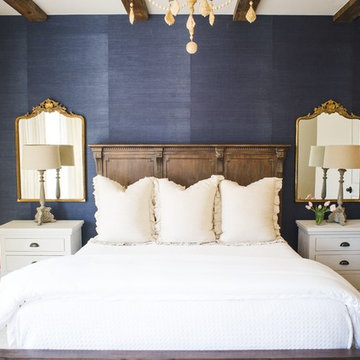
Large transitional master bedroom in Houston with blue walls, medium hardwood floors, no fireplace and brown floor.
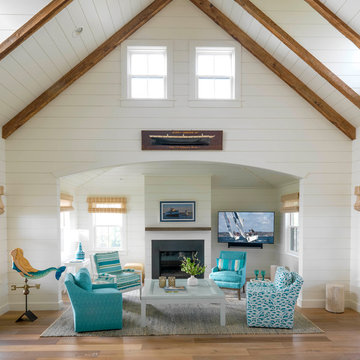
Susan Teare
Design ideas for a large beach style open concept living room in Boston with white walls, medium hardwood floors, a standard fireplace, a wall-mounted tv, brown floor, a metal fireplace surround, vaulted and wood walls.
Design ideas for a large beach style open concept living room in Boston with white walls, medium hardwood floors, a standard fireplace, a wall-mounted tv, brown floor, a metal fireplace surround, vaulted and wood walls.
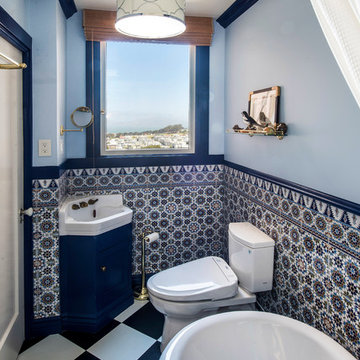
The renewed guest bathroom was given a new attitude with the addition of Moroccan tile and a vibrant blue color.
Robert Vente Photography
This is an example of a large traditional 3/4 bathroom in San Francisco with a claw-foot tub, blue walls, shaker cabinets, blue cabinets, a two-piece toilet, blue tile, multi-coloured tile, ceramic tile, a drop-in sink, white benchtops, vinyl floors and multi-coloured floor.
This is an example of a large traditional 3/4 bathroom in San Francisco with a claw-foot tub, blue walls, shaker cabinets, blue cabinets, a two-piece toilet, blue tile, multi-coloured tile, ceramic tile, a drop-in sink, white benchtops, vinyl floors and multi-coloured floor.
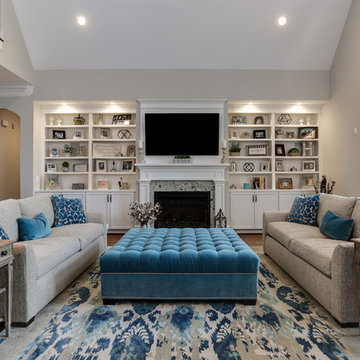
Photos by Tad Davis Photography
Large transitional open concept family room in Raleigh with medium hardwood floors, a standard fireplace, a stone fireplace surround, a wall-mounted tv, brown floor and grey walls.
Large transitional open concept family room in Raleigh with medium hardwood floors, a standard fireplace, a stone fireplace surround, a wall-mounted tv, brown floor and grey walls.
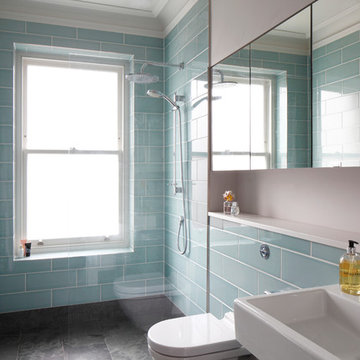
Bedwardine Road is our epic renovation and extension of a vast Victorian villa in Crystal Palace, south-east London.
Traditional architectural details such as flat brick arches and a denticulated brickwork entablature on the rear elevation counterbalance a kitchen that feels like a New York loft, complete with a polished concrete floor, underfloor heating and floor to ceiling Crittall windows.
Interiors details include as a hidden “jib” door that provides access to a dressing room and theatre lights in the master bathroom.
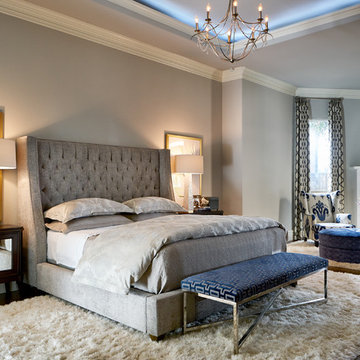
We continued the gray, blue and gold color palette into the master bedroom. Custom bedding and luxurious shag area rugs brought sophistication, while placing colorful floral accents around the room made for an inviting space.
Design: Wesley-Wayne Interiors
Photo: Stephen Karlisch
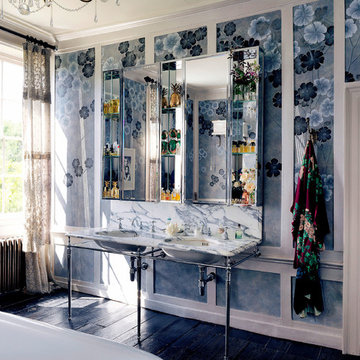
Interior Photography – Simon Brown
For its September Issue, Architectural Digest was invited to discover and unveil Kate Moss’ collaboration with the prestigious English wallpaper brand de Gournay. It is in the heart of Primrose Hill, in the fashion icon’s house, that her inimitable aesthetic sense is once yet demonstrated.
Already a long-standing de Gournay client, it should come as no surprise that she chose to join forces with the brand to create ‘Anemones in Light’, a beautiful chinoiserie wallcovering now part of the house’s permanent collection and showcased in her bathroom, reflecting her personal style: sleek and modern with a poetic touch.
This Art Deco-inspired masterpiece, made in custom Xuan paper, displays largescale hand-painted Anemones, symbol of luck according to Greek mythology. The intricate flowers, alongside shards of light hand-gilded in sterling silver metal leaf, superbly stand out on an ethereal background. This backdrop is painted in a hue named “Dusk”, referring to the supermodel’s favourite time of the day and reminiscent of “a summer night when it goes silvery-blue from the light of the moon”, as she stated in Architectural Digest.
The Double Lowther vanity basin suite, handmade using traditional methods, finds its place perfectly in this glamorous, romantic and relaxing atmosphere. Our largest basin unit constitutes a wonderful option for bathrooms providing sufficient space as this one. It features a stunning classic marble white Arabescato finish, hand-cut with detailed moulding and characterized by black veins, echoing with the flowers’ long stems. This precious piece also includes his and her deep and spacious basins, made in hand-poured china for a unique result. Its stand, created here in a chrome finish, blends in beautifully with the silver-tinted wallpaper and the embroidered curtains, made from saris, which are draped at the windows.
Last but not least: the mirrored sections, which create the illusion of a bigger room, have been designed in a way to outline the pre-existing wooden panelling with elegance. Here are displayed antique perfume bottles, golden ornaments and flowers.
de Gournay hand painted ‘Anemones in Light’ wallpaper
designed by Kate Moss in collaboration with de Gournay
‘Dusk’ design colours on custom Grey Painted Xuan Paper
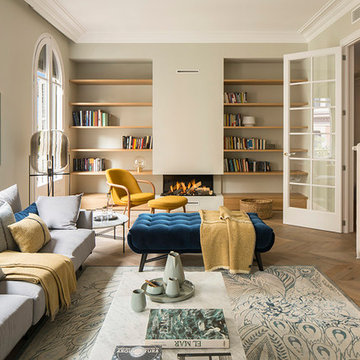
Design ideas for a large mediterranean enclosed living room in Barcelona with a library, beige walls, dark hardwood floors, a built-in media wall, brown floor and a ribbon fireplace.
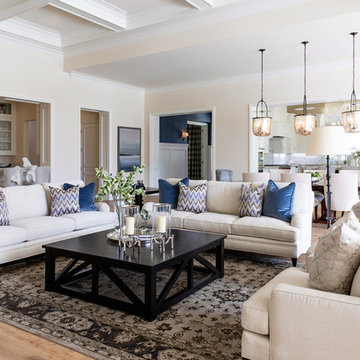
classic design, coffered ceiling, custom build, french white oak floor, new construction,
Inspiration for a large transitional open concept living room in San Diego with beige walls, medium hardwood floors and brown floor.
Inspiration for a large transitional open concept living room in San Diego with beige walls, medium hardwood floors and brown floor.
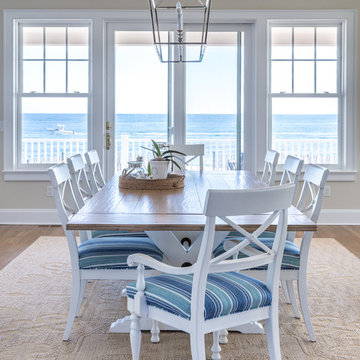
Design ideas for a large beach style open plan dining in New York with beige walls, medium hardwood floors, brown floor and no fireplace.
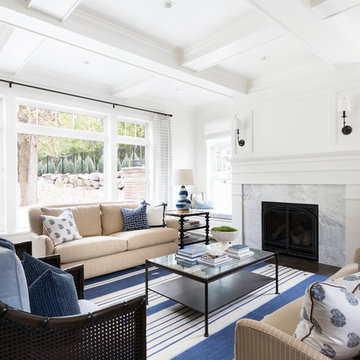
This great room is designed with tall ceilings, large windows, a coffered ceiling, and window seats that flank the fireplace. Above the fireplace is the concealed TV which is hidden by a drop down panel. Photos by SpaceCrafting
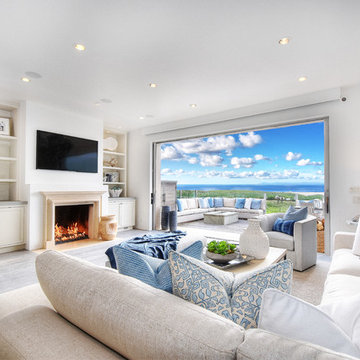
Large beach style open concept family room in Orange County with white walls, light hardwood floors, a standard fireplace, a wall-mounted tv, grey floor and a stone fireplace surround.
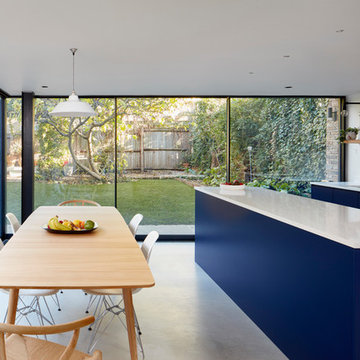
Inspiration for a large contemporary galley open plan kitchen in London with flat-panel cabinets, blue cabinets, concrete floors, with island, grey floor, white splashback, a drop-in sink, quartzite benchtops, ceramic splashback, stainless steel appliances and white benchtop.
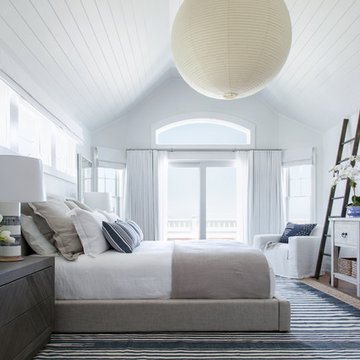
Interior Design, Custom Furniture Design, & Art Curation by Chango & Co.
Photography by Raquel Langworthy
Shop the Beach Haven Waterfront accessories at the Chango Shop!
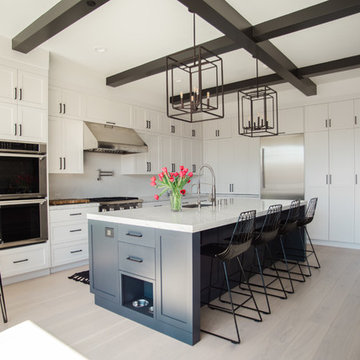
Photography by: Danielle Poff Photography
Interior Design: Diann Kartch Design
Inspiration for a large transitional l-shaped open plan kitchen in San Francisco with shaker cabinets, white cabinets, marble benchtops, white splashback, stainless steel appliances, light hardwood floors, with island, an undermount sink and beige floor.
Inspiration for a large transitional l-shaped open plan kitchen in San Francisco with shaker cabinets, white cabinets, marble benchtops, white splashback, stainless steel appliances, light hardwood floors, with island, an undermount sink and beige floor.
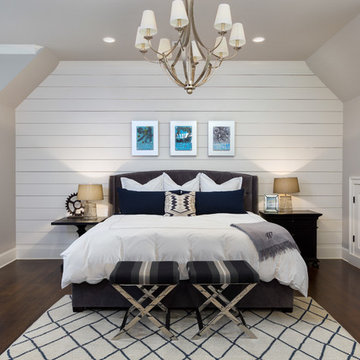
Photo of a large transitional master bedroom in Atlanta with grey walls, dark hardwood floors, brown floor and no fireplace.
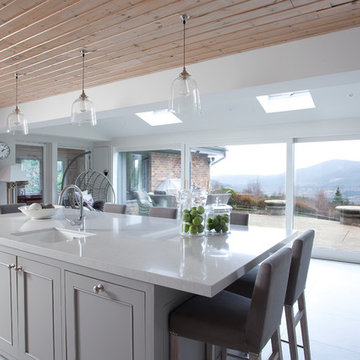
Functionality meets beauty and warmth in this modern contemporary home. Newcastle Design created this custom kitchen with the needs of a family in mind. The light, airy, open concept is inviting, with a center island to gather around and a banquet for both easy dinners and family entertaining, which overlooks the patio area outside.
Decorating With Blue And White 1,035 Large Home Design Photos
3


















