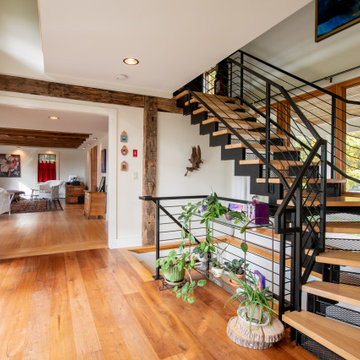538 Large Home Design Photos
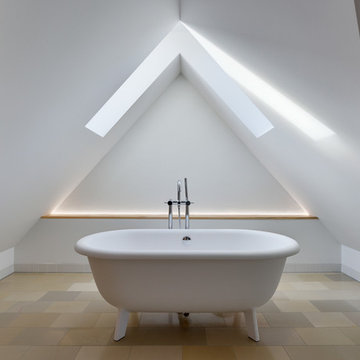
Architekt: Möhring Architekten, Berlin und Born a.Darß
Fotograf: Stefan Melchior, Berlin
Large contemporary bathroom in Berlin with white walls and a freestanding tub.
Large contemporary bathroom in Berlin with white walls and a freestanding tub.
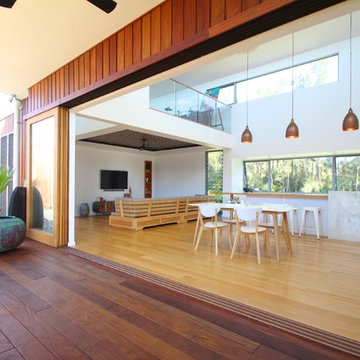
Shelley Brauer Photography
Inspiration for a large contemporary dining room in Sydney with white walls and light hardwood floors.
Inspiration for a large contemporary dining room in Sydney with white walls and light hardwood floors.
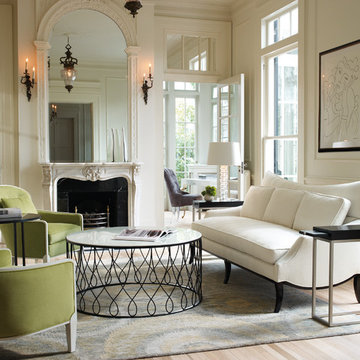
Photo of a large traditional formal enclosed living room in Other with white walls, light hardwood floors, a standard fireplace, a stone fireplace surround and no tv.
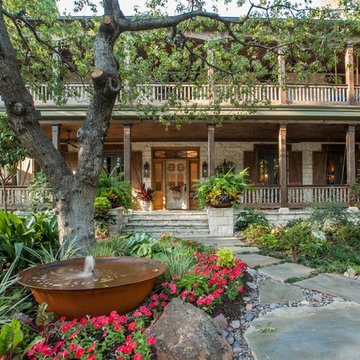
Photo of a large traditional front yard garden for fall in Other with a water feature.
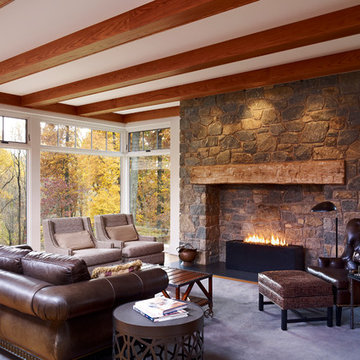
Jeffrey Totoro Photography
Design ideas for a large country living room in Philadelphia with medium hardwood floors, a stone fireplace surround and a standard fireplace.
Design ideas for a large country living room in Philadelphia with medium hardwood floors, a stone fireplace surround and a standard fireplace.
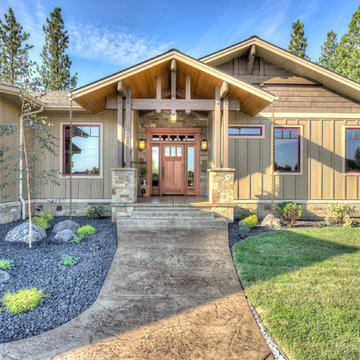
Featuring a spectacular view of the Bitterroot Mountains, this home is custom-tailored to meet the needs of our client and their growing family. On the main floor, the white oak floors integrate the great room, kitchen, and dining room to make up a grand living space. The lower level contains the family/entertainment room, additional bedrooms, and additional spaces that will be available for the homeowners to adapt as needed in the future.
Photography by Flori Engbrecht
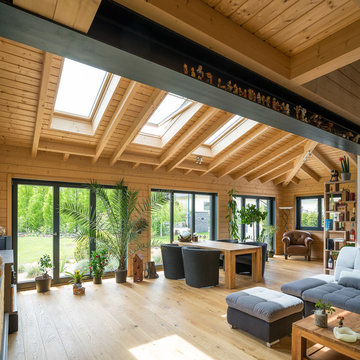
Photo of a large country open concept living room in Berlin with light hardwood floors and brown walls.
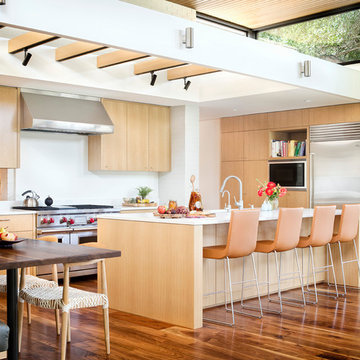
The custom banquette, white oak millwork, and open-grain cypress ceilings modernize the home. A large island allows for entertaining and multiple chefs to work in the kitchen. The trellis structure above the kitchen gives a structure for artificial lighting but allows for natural light from the transom windows to filter into the centrally-located kitchen.
Custom designed banquette, chairs are the Round Chairs by Hans Wegner, stools are the Jim Counterstools by Montis.
Interior by Allison Burke Interior Design
Architecture by A Parallel
Paul Finkel Photography
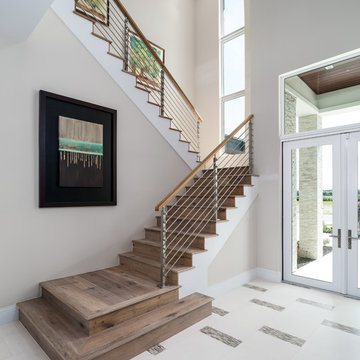
Large transitional wood u-shaped staircase in Miami with wood risers and cable railing.
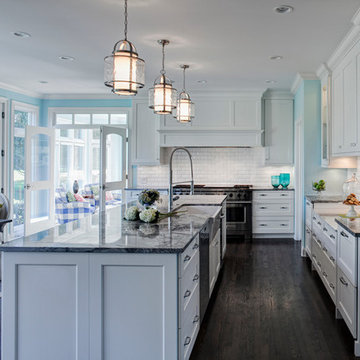
Figuring out how to make a big kitchen work better — for a chef wanting to use her kitchen for both cooking classes and corporate entertaining — is what won Janice two design awards. A designer with Drury Design in the Chicago suburb of Glen Ellyn, Janice won first place in the large kitchen category in the NKBA competition for greater Chicagoland. The same project was also named by Trends magazine as one of its Top 50 kitchens for 2013-2014, the second straight year a Drury project has been so honored.
The cabinetry is from Grabill’s Benchmark line with an Olde Towne door style in maple and finished in Super White. Janice uses Grabill all the time, she said. “What we like most about them is their turnaround time. They have a very good product at a fair price. They have a great warranty.”
With the kind of detail involved in this kind of project, they are also “most helpful in double-checking everything to make sure everything fits the way I planned it. If they see any issues, if there are any questions, they don’t make assumptions. They call me and we work things out. They’re very flexible in how they work.”
This transitional style in its Super White finish from Grabill provides a lot of flexibility, explained Janice. “There’s a really pretty aqua color on the walls, but everything else is neutral, so the owner can put whatever accent color she wants with it and it will still work. So she can really change the look of the kitchen with just the paint color.”
Photos provided by Janice Teague
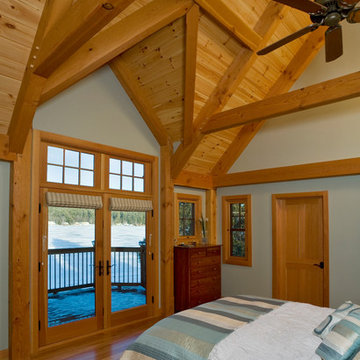
Amazing cathedral ceiling timber frame master bedroom facing the lake. This gorgeous bedroom features warm exposed wooden beams and pine decking on the ceiling, creating warmth and comfort.

Large traditional two-storey green house exterior in New York with wood siding and a shingle roof.
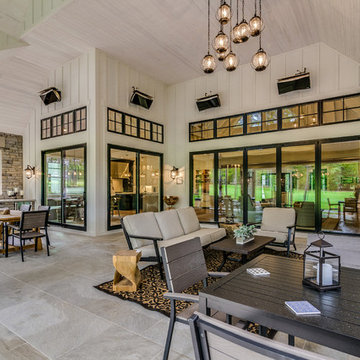
Inspiration for a large country backyard patio in Cleveland with an outdoor kitchen, a roof extension and natural stone pavers.
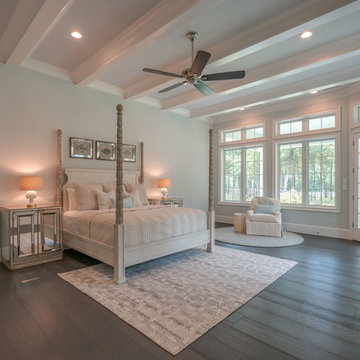
The master bedroom has a large, open feel and French doors leading out to a private patio.
Photo of a large beach style master bedroom in Houston with blue walls, dark hardwood floors, brown floor, no fireplace and exposed beam.
Photo of a large beach style master bedroom in Houston with blue walls, dark hardwood floors, brown floor, no fireplace and exposed beam.
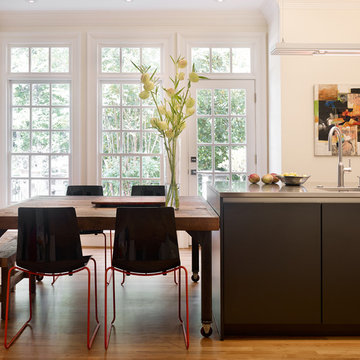
Emily J. Followill Photography
Design ideas for a large contemporary l-shaped eat-in kitchen in Atlanta with with island, light hardwood floors, a single-bowl sink, shaker cabinets, white cabinets, quartz benchtops, multi-coloured splashback, brick splashback, stainless steel appliances, beige floor and grey benchtop.
Design ideas for a large contemporary l-shaped eat-in kitchen in Atlanta with with island, light hardwood floors, a single-bowl sink, shaker cabinets, white cabinets, quartz benchtops, multi-coloured splashback, brick splashback, stainless steel appliances, beige floor and grey benchtop.
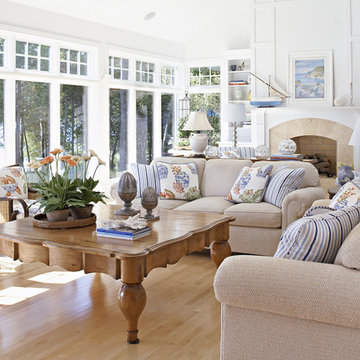
Architecture: Lakeside Development Company
Construction: Lakeside Development Company
Photo of a large beach style formal open concept living room in Milwaukee with white walls, light hardwood floors, a standard fireplace and a stone fireplace surround.
Photo of a large beach style formal open concept living room in Milwaukee with white walls, light hardwood floors, a standard fireplace and a stone fireplace surround.
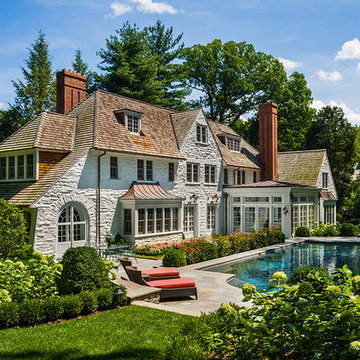
Tom Crane
Photo of a large traditional three-storey beige house exterior in Philadelphia with stone veneer, a gable roof and a mixed roof.
Photo of a large traditional three-storey beige house exterior in Philadelphia with stone veneer, a gable roof and a mixed roof.

Photo of a large beach style two-storey house exterior in Burlington with wood siding.
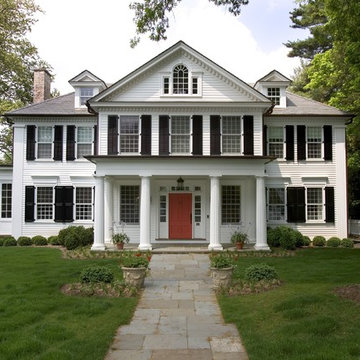
Princeton Historic Home complete restoration
Large traditional three-storey white exterior in New York with wood siding and a gable roof.
Large traditional three-storey white exterior in New York with wood siding and a gable roof.
538 Large Home Design Photos
11



















