538 Large Home Design Photos
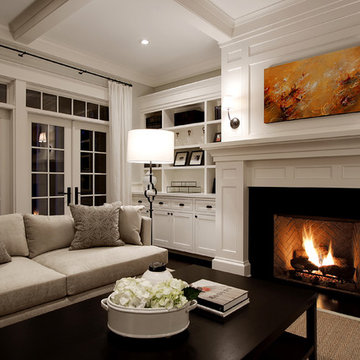
Inspiration for a large traditional living room in Seattle with white walls and a standard fireplace.
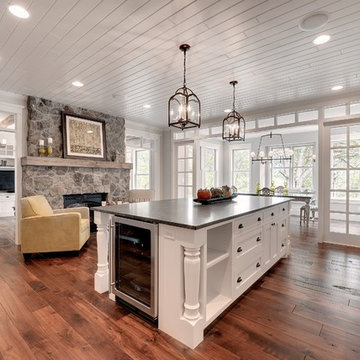
Photos by Spacecrafting
Photo of a large transitional l-shaped separate kitchen in Minneapolis with a farmhouse sink, white cabinets, stainless steel appliances, soapstone benchtops, with island, dark hardwood floors, brown floor and shaker cabinets.
Photo of a large transitional l-shaped separate kitchen in Minneapolis with a farmhouse sink, white cabinets, stainless steel appliances, soapstone benchtops, with island, dark hardwood floors, brown floor and shaker cabinets.
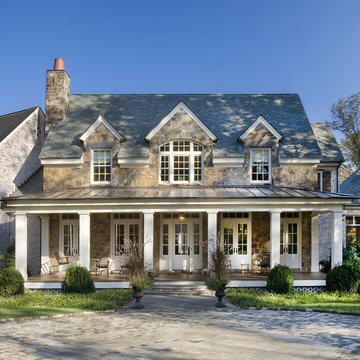
A traditional house that meanders around courtyards built as though it where built in stages over time. Well proportioned and timeless. Presenting its modest humble face this large home is filled with surprises as it demands that you take your time to experience it.
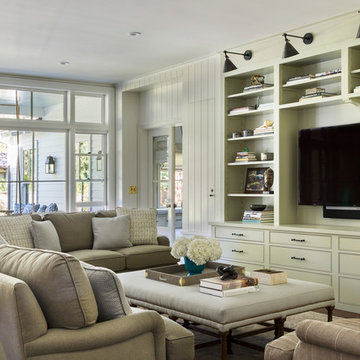
Interior design by Tineke Triggs of Artistic Designs for Living. Photography by Laura Hull.
Design ideas for a large traditional enclosed family room in San Francisco with dark hardwood floors, a wall-mounted tv, green walls, no fireplace and brown floor.
Design ideas for a large traditional enclosed family room in San Francisco with dark hardwood floors, a wall-mounted tv, green walls, no fireplace and brown floor.
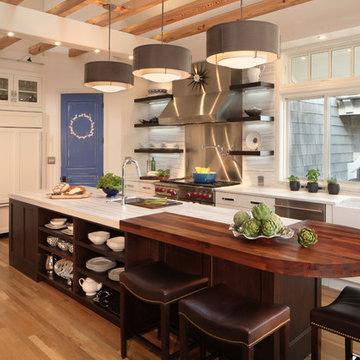
The Kitchen has a very open feeling, aided by the wood beam lighting and very high ceilings. The island is beautifully warm with the Iroko wood insert on the honed Zebrino marble. Large windows over the sink allow natural light to fill the space and the white cabinetry lends a nice contrast to the dark walnut island. Marble and Stainless steel backsplash with open shelving is contemporary yet fuctional, giving the owner a beautiful backdrop to his professional Wolf range. The apron sink is also a wonderful touch under-mounted below the marble countertop.
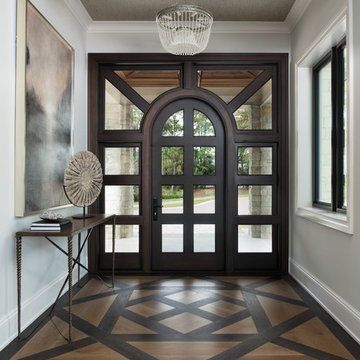
The foyer has a custom door with sidelights and custom inlaid floor, setting the tone into this fabulous home on the river in Florida.
Design ideas for a large transitional foyer in Miami with grey walls, dark hardwood floors, a single front door, a glass front door, brown floor and wallpaper.
Design ideas for a large transitional foyer in Miami with grey walls, dark hardwood floors, a single front door, a glass front door, brown floor and wallpaper.
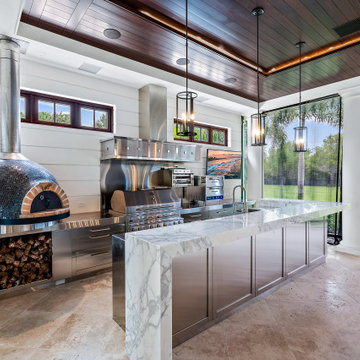
This is an example of a large transitional backyard patio in Miami with an outdoor kitchen, tile and a roof extension.
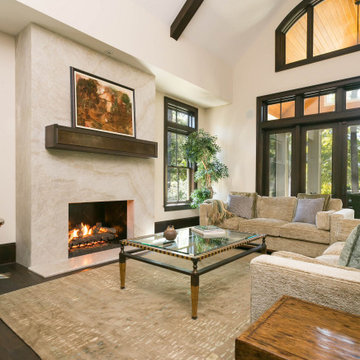
This is an example of a large mediterranean formal open concept living room in Charleston with beige walls, dark hardwood floors, a standard fireplace, a tile fireplace surround, no tv and brown floor.
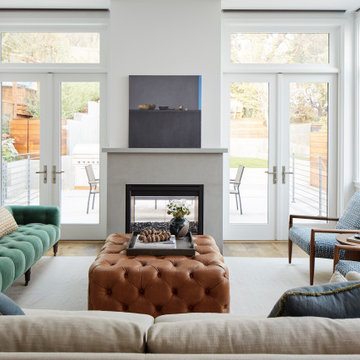
Expansive windows and French doors frame the living area’s indoor/outdoor fireplace, and encourages the use of the formerly isolated back yard.
Interior Designer: Amanda Teal
Photographer: John Merkl
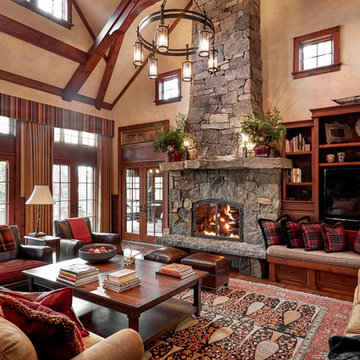
Rikki Snyder
This is an example of a large country open concept living room in Burlington with beige walls, a standard fireplace, a stone fireplace surround, brown floor, medium hardwood floors and a built-in media wall.
This is an example of a large country open concept living room in Burlington with beige walls, a standard fireplace, a stone fireplace surround, brown floor, medium hardwood floors and a built-in media wall.
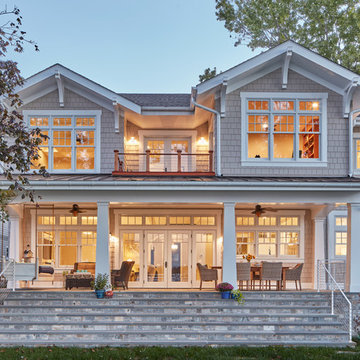
David Burroughs Photography
This is an example of a large beach style two-storey exterior in Baltimore with wood siding.
This is an example of a large beach style two-storey exterior in Baltimore with wood siding.
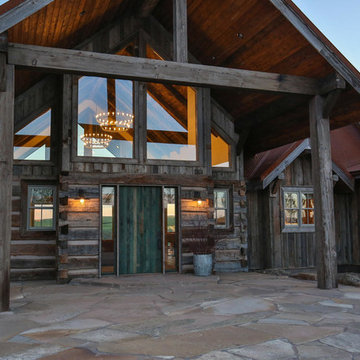
Design ideas for a large country front door in Other with a single front door and a green front door.
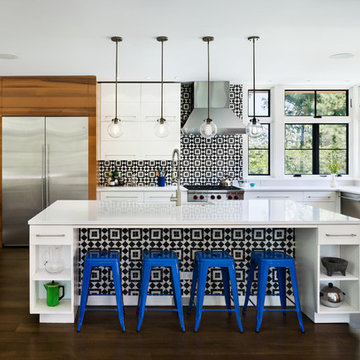
Amanda Kirkpatrick
Large contemporary u-shaped eat-in kitchen in New York with an undermount sink, flat-panel cabinets, white cabinets, multi-coloured splashback, stainless steel appliances, dark hardwood floors, with island, quartz benchtops and mosaic tile splashback.
Large contemporary u-shaped eat-in kitchen in New York with an undermount sink, flat-panel cabinets, white cabinets, multi-coloured splashback, stainless steel appliances, dark hardwood floors, with island, quartz benchtops and mosaic tile splashback.
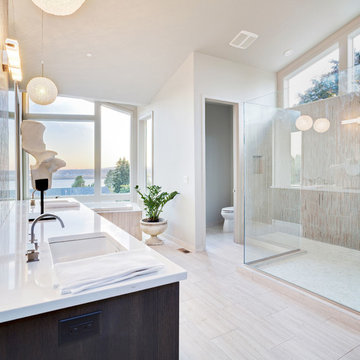
Large contemporary master bathroom in New York with an undermount sink, a drop-in tub, a corner shower and a two-piece toilet.
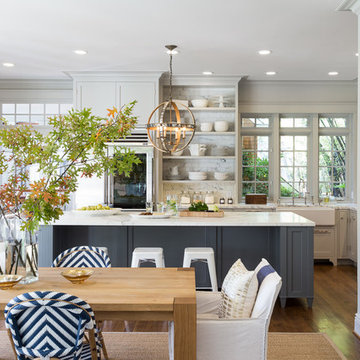
David Duncan Livingston
Large beach style kitchen/dining combo in San Francisco with dark hardwood floors.
Large beach style kitchen/dining combo in San Francisco with dark hardwood floors.
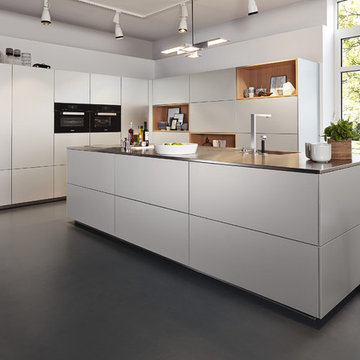
Urban. City living meets relaxed sensuality.
The home envisioned not as a physical Location but as a feeling. On the one hand, this kitchen is the embodiment of cool urbanity thanks to its clean lines and the choice of materials such as Aluminium and stainless steel. On the other hand, it also exudes sensuality, personality and emotion. The use of natural, warm oak makes this possible. Excitement guaranteed – not just in the materials
used but also in the way the furniture elements are combined. Urban boasts a technical innovation in the shape of a new subconstruction frame which extends the excitement created on the surface right into
the heart of the units. This is one more example of WARENDORF’s commitment to design and quality.
Urban. Städtisches Leben trifft diskrete Sinnlichkeit.
Das Zuhause nicht als physischen Ort, sondern als Gefühl verstehen. Diese Küche verkörpert einerseits Urbanität – ist sie doch geprägt durch klare Linien und eher kühle Materialien wie Aluminium und
Edelstahl. Andererseits vermittelt sie gleichzeitig Sinnlichkeit, Persönlichkeit und Emotion. Möglich ist dies unter anderem durch die Integration von Eiche als warmes Naturprodukt. Für Spannung ist also gesorgt – übrigens nicht nur bei der Auswahl der Materialien, sondern auch bei der Kombination der Möbel.
Als technische Neuerung enthält Urban eine neue Zarge, die die außen aufgebaute Spannung sogar bis in das Korpusinnere verlängert. Ein weiteres Beispiel für den hohen WARENDORF Designanspruch und das WARENDORF Qualitätsversprechen.
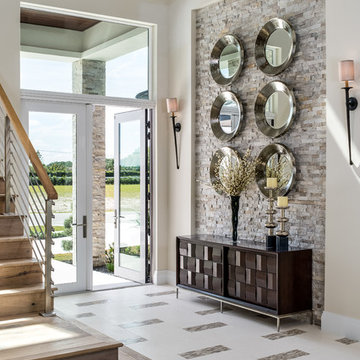
This is an example of a large transitional foyer in Miami with beige walls, a double front door, a glass front door, white floor and porcelain floors.
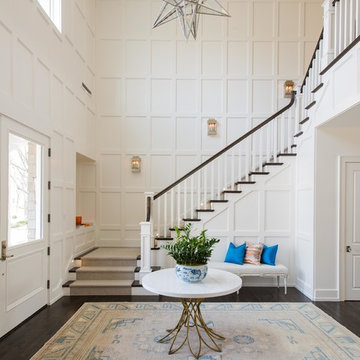
Paneled Entry and Entry Stair.
Photography by Michael Hunter Photography.
This is an example of a large transitional wood u-shaped staircase in Dallas with painted wood risers and wood railing.
This is an example of a large transitional wood u-shaped staircase in Dallas with painted wood risers and wood railing.
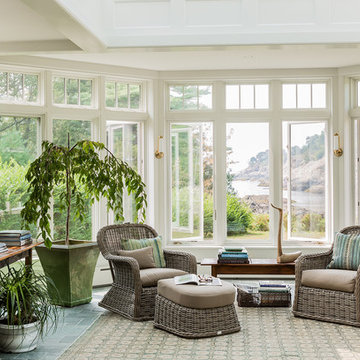
Michael J. Lee Photography
Design ideas for a large beach style sunroom in Boston with no fireplace, slate floors, a skylight and grey floor.
Design ideas for a large beach style sunroom in Boston with no fireplace, slate floors, a skylight and grey floor.
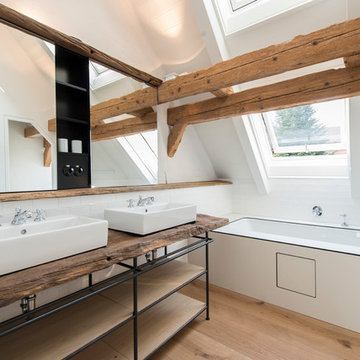
Inspiration for a large contemporary bathroom in Munich with a vessel sink, an alcove tub, open cabinets, an open shower, white tile, subway tile, white walls, medium hardwood floors and wood benchtops.
538 Large Home Design Photos
8


















