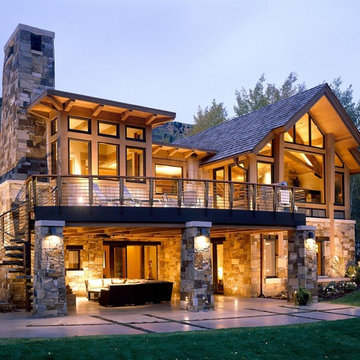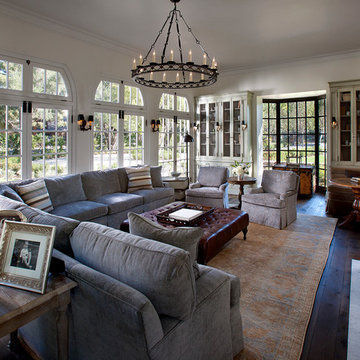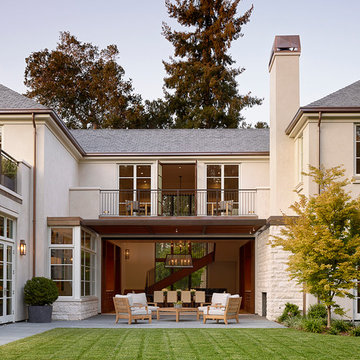538 Large Home Design Photos
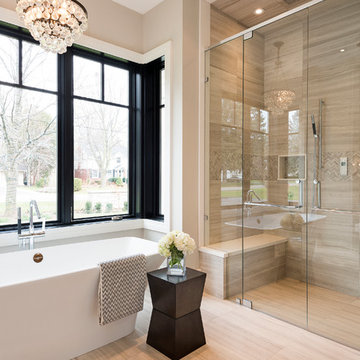
Ryan Fung Photography
Design ideas for a large transitional master bathroom in Toronto with a freestanding tub, a double shower, porcelain floors, beige tile, beige walls and limestone.
Design ideas for a large transitional master bathroom in Toronto with a freestanding tub, a double shower, porcelain floors, beige tile, beige walls and limestone.
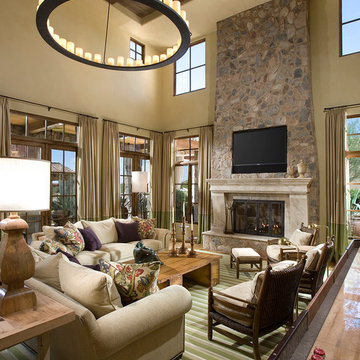
Dino Tonn, www.dinotonn.com
Large mediterranean open concept family room in Phoenix with beige walls, a stone fireplace surround, a game room, carpet, a standard fireplace, a built-in media wall and green floor.
Large mediterranean open concept family room in Phoenix with beige walls, a stone fireplace surround, a game room, carpet, a standard fireplace, a built-in media wall and green floor.
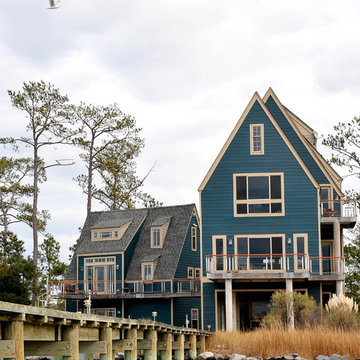
Photo of a large traditional three-storey blue exterior in Other with vinyl siding and a gable roof.
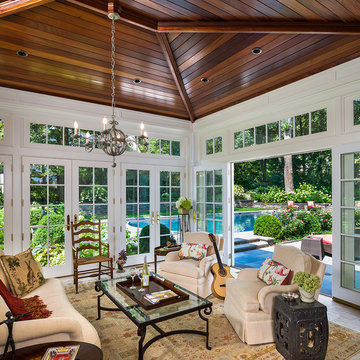
Tom Crane
This is an example of a large traditional sunroom in Philadelphia with a standard ceiling, marble floors, no fireplace and grey floor.
This is an example of a large traditional sunroom in Philadelphia with a standard ceiling, marble floors, no fireplace and grey floor.
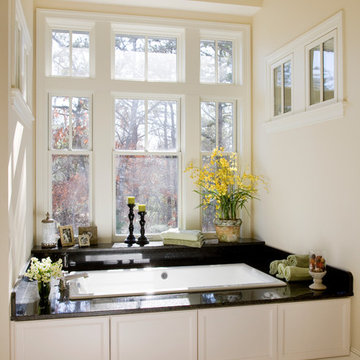
This New England farmhouse style+5,000 square foot new custom home is located at The Pinehills in Plymouth MA.
The design of Talcott Pines recalls the simple architecture of the American farmhouse. The massing of the home was designed to appear as though it was built over time. The center section – the “Big House” - is flanked on one side by a three-car garage (“The Barn”) and on the other side by the master suite (”The Tower”).
The building masses are clad with a series of complementary sidings. The body of the main house is clad in horizontal cedar clapboards. The garage – following in the barn theme - is clad in vertical cedar board-and-batten siding. The master suite “tower” is composed of whitewashed clapboards with mitered corners, for a more contemporary look. Lastly, the lower level of the home is sheathed in a unique pattern of alternating white cedar shingles, reinforcing the horizontal nature of the building.
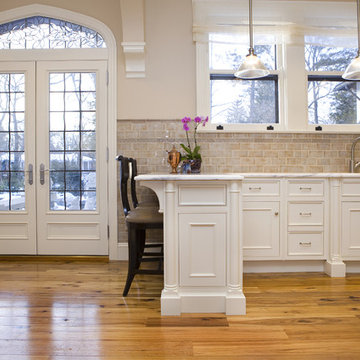
The original doors to the outdoor courtyard were very plain being that it was originally a servants kitchen. You can see out the far right kitchen window the roofline of the conservatory which had a triple set of arched stained glass transom windows. My client wanted a uniformed appearance when viewing the house from the courtyard so we had the new doors designed to match the ones in the conservatory.
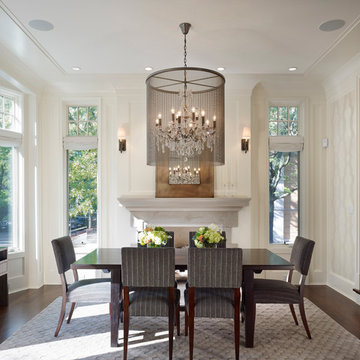
This unique city-home is designed with a center entry, flanked by formal living and dining rooms on either side. An expansive gourmet kitchen / great room spans the rear of the main floor, opening onto a terraced outdoor space comprised of more than 700SF.
The home also boasts an open, four-story staircase flooded with natural, southern light, as well as a lower level family room, four bedrooms (including two en-suite) on the second floor, and an additional two bedrooms and study on the third floor. A spacious, 500SF roof deck is accessible from the top of the staircase, providing additional outdoor space for play and entertainment.
Due to the location and shape of the site, there is a 2-car, heated garage under the house, providing direct entry from the garage into the lower level mudroom. Two additional off-street parking spots are also provided in the covered driveway leading to the garage.
Designed with family living in mind, the home has also been designed for entertaining and to embrace life's creature comforts. Pre-wired with HD Video, Audio and comprehensive low-voltage services, the home is able to accommodate and distribute any low voltage services requested by the homeowner.
This home was pre-sold during construction.
Steve Hall, Hedrich Blessing
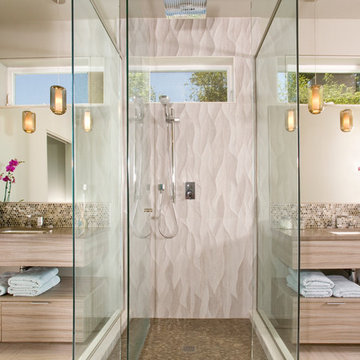
Stunning shower stall flanked by twin wall-hung vanities. Shower bar system, and modern faucets add to the effect.
This is an example of a large contemporary master bathroom in Seattle with an undermount sink, flat-panel cabinets, light wood cabinets, an alcove shower, beige tile, mosaic tile, a freestanding tub, beige walls, solid surface benchtops and vinyl floors.
This is an example of a large contemporary master bathroom in Seattle with an undermount sink, flat-panel cabinets, light wood cabinets, an alcove shower, beige tile, mosaic tile, a freestanding tub, beige walls, solid surface benchtops and vinyl floors.
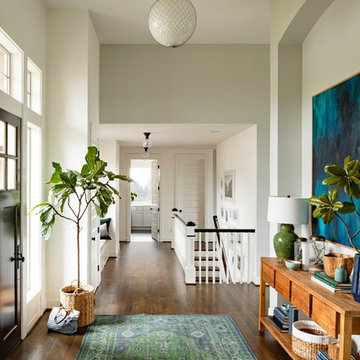
Gracious foyer area with stairs leading to lower level.
Inspiration for a large transitional hallway in Portland with dark hardwood floors and white walls.
Inspiration for a large transitional hallway in Portland with dark hardwood floors and white walls.
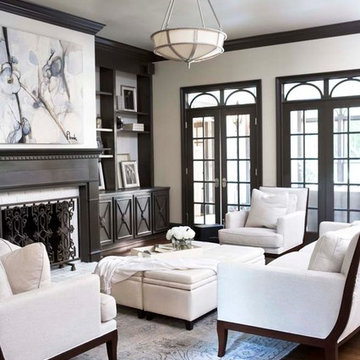
Linda McDougald, principal and lead designer of Linda McDougald Design l Postcard from Paris Home, re-designed and renovated her home, which now showcases an innovative mix of contemporary and antique furnishings set against a dramatic linen, white, and gray palette.
The English country home features floors of dark-stained oak, white painted hardwood, and Lagos Azul limestone. Antique lighting marks most every room, each of which is filled with exquisite antiques from France. At the heart of the re-design was an extensive kitchen renovation, now featuring a La Cornue Chateau range, Sub-Zero and Miele appliances, custom cabinetry, and Waterworks tile.
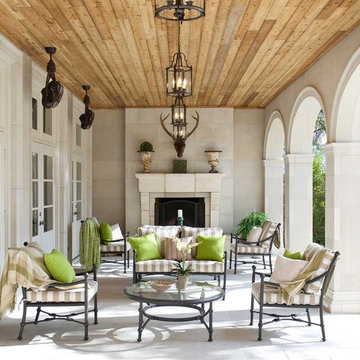
"Best of Houzz"
symmetry ARCHITECTS [architecture] |
tatum BROWN homes [builder] |
danny PIASSICK [photography]
Photo of a large traditional side yard patio in Dallas with a fire feature, a roof extension and concrete pavers.
Photo of a large traditional side yard patio in Dallas with a fire feature, a roof extension and concrete pavers.
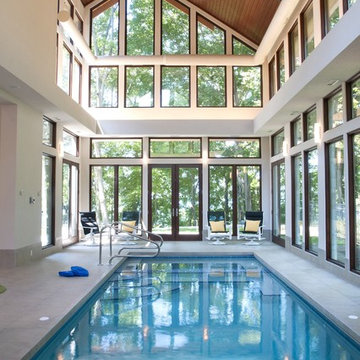
A fresh take on a time-tested favorite can be risky, but the Carlton Shores design is an example of a risk worth taking. This sprawling cottage harkens back to the Arts & Crafts revival, while still managing to exude contemporary appeal. The home sits on the property like a great hunting lodge with its use of exposed wood trim and brackets. A striking array of windows gives the exterior an inviting look, as if to defy the elements and welcome nature right in.
Simplicity rules the interior of the home, leaving the dramatic decorating to the outside views. A creative use of natural materials, such as wood and marble, compliment the flora-and-fauna focus of the home’s aesthetic. Every wall is dominated by glass. Windows of every shape and size allow residents to take in their surroundings, while creating a spacious, open atmosphere. The curving wooden staircase with its high ceilings gives the impression you are climbing into the trees.
A soaring two-story vaulted ceiling covers the indoor pool area, which includes a kitchenette and sitting room. Glass doors open out to a vanishing pool and sundeck. All of this has been designed with the stunning lake vistas in mind. A beautiful deck and boardwalk lead from the house down to the shore, giving homeowners beach access.
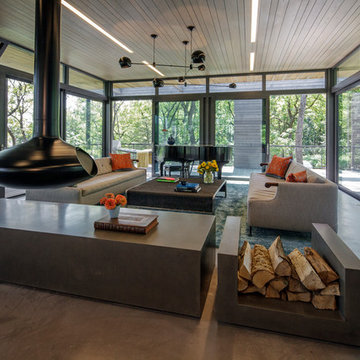
Project for: BWA
Design ideas for a large modern open concept living room in New York with a music area, concrete floors, a hanging fireplace, a concrete fireplace surround, no tv and grey floor.
Design ideas for a large modern open concept living room in New York with a music area, concrete floors, a hanging fireplace, a concrete fireplace surround, no tv and grey floor.
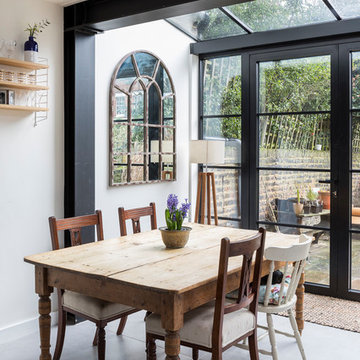
This bespoke kitchen / dinning area works as a hub between upper floors and serves as the main living area. Delivering loads of natural light thanks to glass roof and large bespoke french doors. Stylishly exposed steel beams blend beautifully with carefully selected decor elements and bespoke stairs with glass balustrade.
Chris Snook
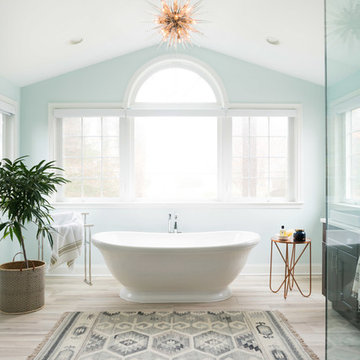
This bathroom is in the second floor of a major addition to a 1930 stone colonial. We used a modern design with traditional underpinnings. Modern roller shades by Urban Loft Window Treatments function well as window treatments without blocking the light or view.
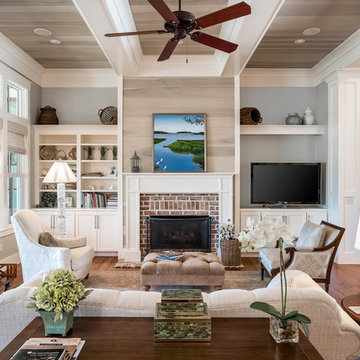
The family room opens up from the kitchen and then again onto the back, screened in porch for an open floor plan that makes a cottage home seem wide open. The gray walls with transom windows and white trim are soothing; the brick fireplace with white surround is a stunning focal point. The hardwood floors set off the room. And then we have the ceiling - wow, what a ceiling - washed butt board and coffered. What a great gathering place for family and friends.
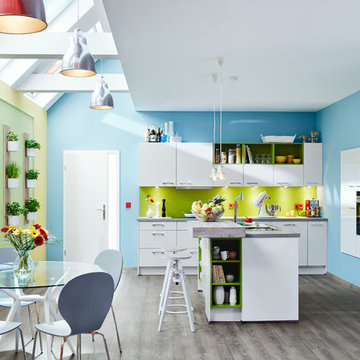
Inspiration for a large contemporary eat-in kitchen in Hamburg with flat-panel cabinets, white cabinets, green splashback, with island, medium hardwood floors and black appliances.
538 Large Home Design Photos
9



















