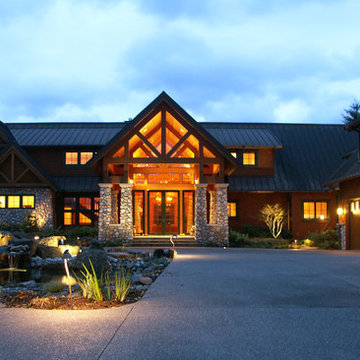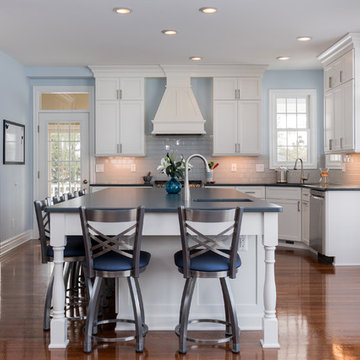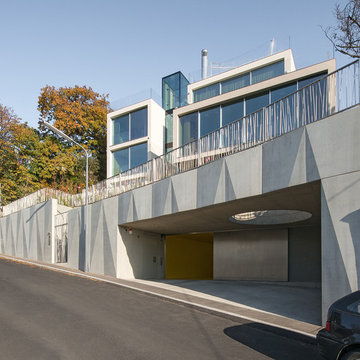538 Large Home Design Photos
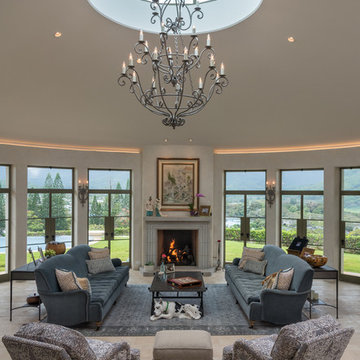
Photographer: Augie Salbosa
Large mediterranean formal open concept living room in Hawaii with a standard fireplace, beige walls, a stone fireplace surround and beige floor.
Large mediterranean formal open concept living room in Hawaii with a standard fireplace, beige walls, a stone fireplace surround and beige floor.
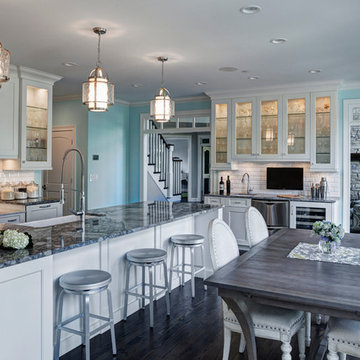
Working with this chef on a kitchen redesign proved to be a study in detail, said Janice. “She was very specific on what she needed and we had to make some significant adjustments in wall structures, among other things, to provide what she was looking for.”
“However, she was very enjoyable to work with because, while there were a lot of requirements about what she had to have, she was also open to ideas and to blending her needs with different ways to do things.”
One of the significant changes included:
Redoing a wall that separated the kitchen from the living area having only one opening in the middle to a wall with two openings on either side of a new bar area where people can gather and flow more easily into the living area. The bar includes a sink, dishwasher, wine cooler, TV, and cabinetry for glassware.
Photos provided by Janice Teague
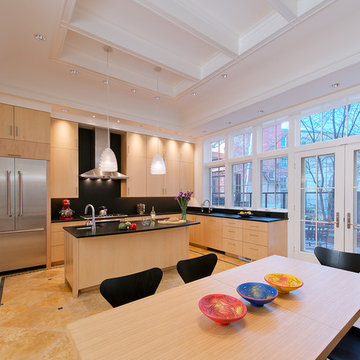
Hoachlander Davis Photography
Large contemporary l-shaped eat-in kitchen in DC Metro with an undermount sink, flat-panel cabinets, light wood cabinets, granite benchtops, black splashback, stone slab splashback, stainless steel appliances, linoleum floors and with island.
Large contemporary l-shaped eat-in kitchen in DC Metro with an undermount sink, flat-panel cabinets, light wood cabinets, granite benchtops, black splashback, stone slab splashback, stainless steel appliances, linoleum floors and with island.
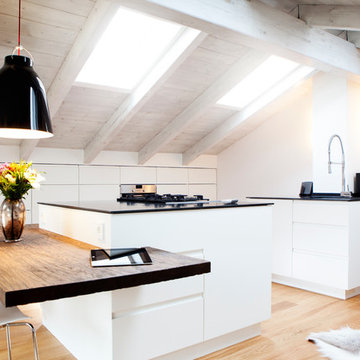
BESPOKE
Photo of a large scandinavian galley separate kitchen in Munich with flat-panel cabinets, light hardwood floors, multiple islands, panelled appliances, an integrated sink, solid surface benchtops, white splashback, timber splashback and brown floor.
Photo of a large scandinavian galley separate kitchen in Munich with flat-panel cabinets, light hardwood floors, multiple islands, panelled appliances, an integrated sink, solid surface benchtops, white splashback, timber splashback and brown floor.
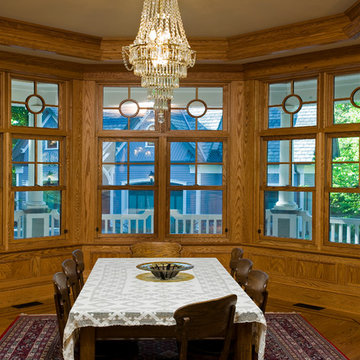
The Dining Room with views of the wrap around porch and Garage beyond.
This is an example of a large traditional separate dining room in New York with beige walls and medium hardwood floors.
This is an example of a large traditional separate dining room in New York with beige walls and medium hardwood floors.
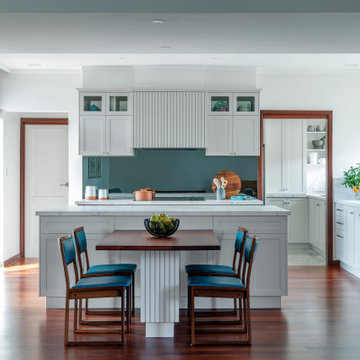
The previous kitchen was completely demolished and the space was reconfigured. The door to the right is new and now contains a laundry/scullery room. Previous access to the laundry room was via the left door.
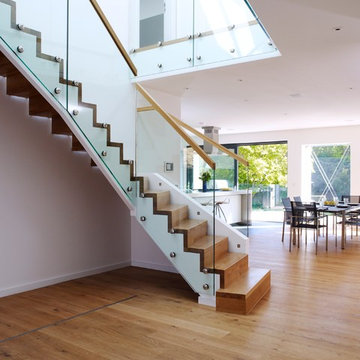
Die in den Raum integrierte Treppe lädt zum entdecken des oberen Stockwerkes ein.
Inspiration for a large contemporary wood curved staircase in Other with wood risers.
Inspiration for a large contemporary wood curved staircase in Other with wood risers.
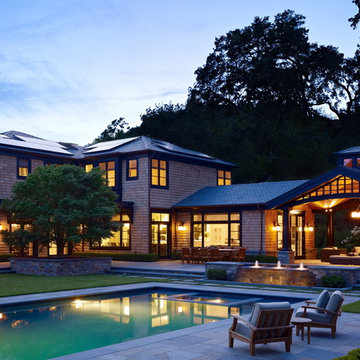
Mark Schwartz Photography
This is an example of a large traditional two-storey exterior in San Francisco with wood siding.
This is an example of a large traditional two-storey exterior in San Francisco with wood siding.
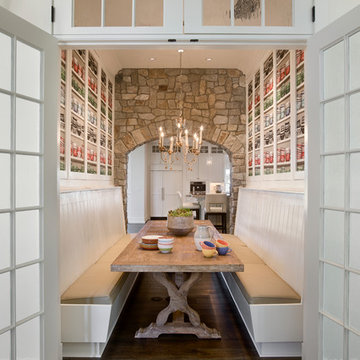
Amazing booth room with bench seating. rustic table, stone arched wall open both to kitchen and library. patio style door full glass. Zoltan Construction, Roger Wade Photography
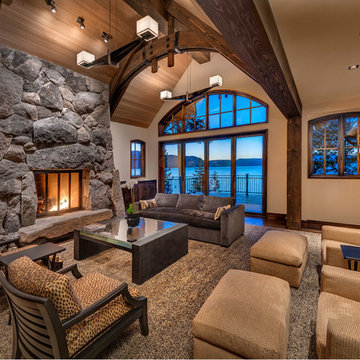
Family Room overlooking Lake Tahoe with glass doors to large deck. Large custom stone fireplace. Custom arched trusses and light fixtures above.
(c) SANDBOX and Vance Fox
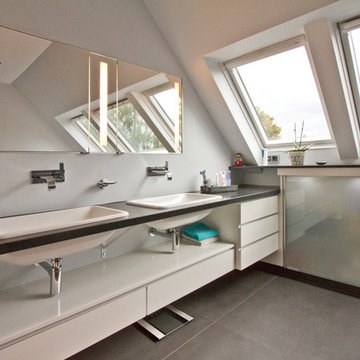
Fotos: Kurt Wrissenberg
Large contemporary bathroom in Hamburg with a drop-in sink, flat-panel cabinets, white cabinets and grey walls.
Large contemporary bathroom in Hamburg with a drop-in sink, flat-panel cabinets, white cabinets and grey walls.
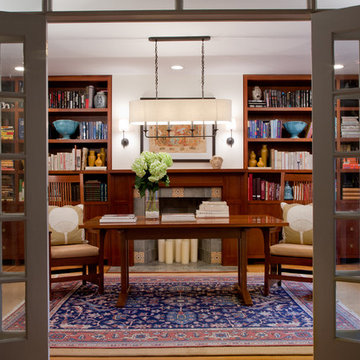
Juxtaposing the rustic beauty of an African safari with the electric pop of neon colors pulled this home together with amazing playfulness and free spiritedness.
We took a modern interpretation of tribal patterns in the textiles and cultural, hand-crafted accessories, then added the client’s favorite colors, turquoise and lime, to lend a relaxed vibe throughout, perfect for their teenage children to feel right at home.
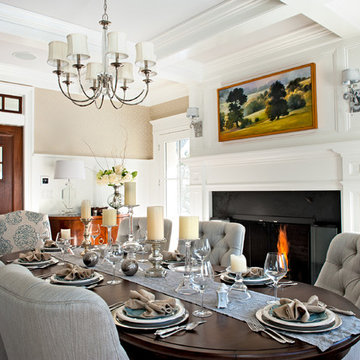
Mary Prince Photography // This fully renovated 110 year home is located in downtown Andover. This home was formerly a dorm for Phillips Academy, and unfortunately had been completely stripped of all of its interior molding and details as it was converted to house more students over the years. We took this home down to the exterior masonry block shell, and rebuilt a new home within the existing structure. After rebuilding the original footprint of most of the rooms, we then added all the traditional elements one would have hoped to find inside this magnificent home.
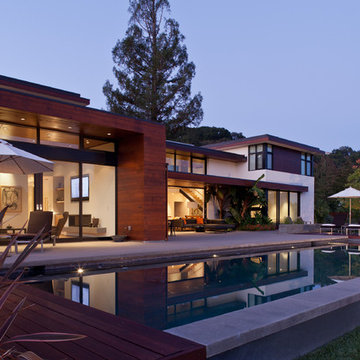
Russell Abraham
This is an example of a large modern backyard rectangular pool in San Francisco.
This is an example of a large modern backyard rectangular pool in San Francisco.
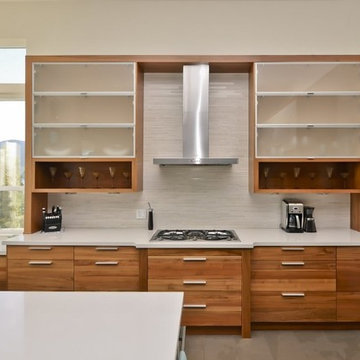
Walnut modern cabinetry with white paint grade cabinetry, aluminum glass wall cab doors.
Design ideas for a large contemporary u-shaped eat-in kitchen in Other with flat-panel cabinets, medium wood cabinets, quartz benchtops, white splashback, porcelain splashback, stainless steel appliances, porcelain floors, with island and an undermount sink.
Design ideas for a large contemporary u-shaped eat-in kitchen in Other with flat-panel cabinets, medium wood cabinets, quartz benchtops, white splashback, porcelain splashback, stainless steel appliances, porcelain floors, with island and an undermount sink.
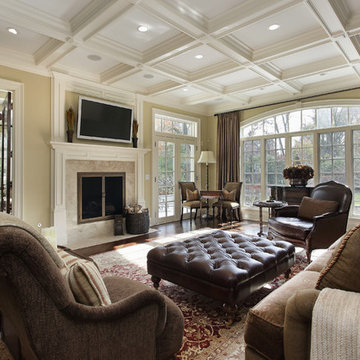
Large traditional formal open concept living room in Omaha with beige walls, dark hardwood floors, a tile fireplace surround and a wall-mounted tv.
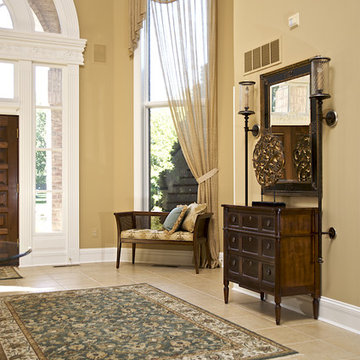
Comfortable yet elegant for that homeowner that actually lives in their spaces! The two story sheer window treatment keeps the open airy feeling of the Foyer. The wall sconces flank the Foyer Chest.
538 Large Home Design Photos
7



















