Laundry Room Design Ideas with a Side-by-side Washer and Dryer
Refine by:
Budget
Sort by:Popular Today
321 - 340 of 25,960 photos
Item 1 of 2
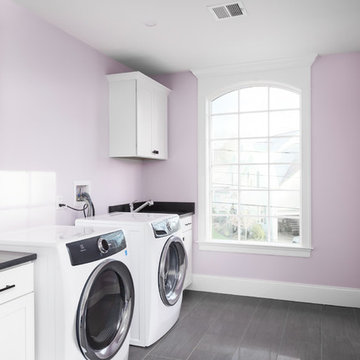
The fun purple walls in this client's dream laundry room has it all! lots of cabinet storage and counter space for folding laundry, as well as a sink and full sized w/d. Lots of windows provide lots of natural light.
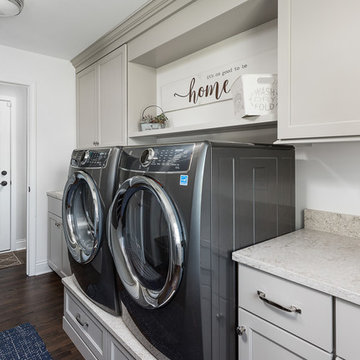
Picture Perfect House
Large transitional galley utility room in Chicago with flat-panel cabinets, quartz benchtops, white walls, dark hardwood floors, a side-by-side washer and dryer, brown floor and multi-coloured benchtop.
Large transitional galley utility room in Chicago with flat-panel cabinets, quartz benchtops, white walls, dark hardwood floors, a side-by-side washer and dryer, brown floor and multi-coloured benchtop.
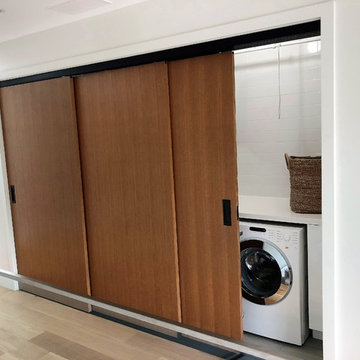
A laundry lover's dream...linen closet behind KNCrowder's Come Along System. Doors are paired with our patented Catch'n'Close System to ensure a full and quiet closure of the three doors.
Open and close all 3 doors at once!
This combo of an open concept second floor laundry space allows lots of light with the glass partition and subway tiles.
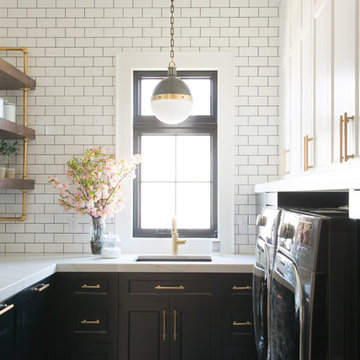
Design ideas for a transitional u-shaped dedicated laundry room in Salt Lake City with an undermount sink, shaker cabinets, black cabinets, white walls, a side-by-side washer and dryer and white benchtop.
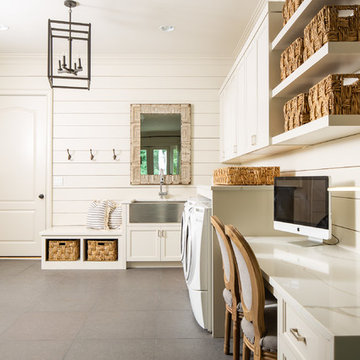
Photo Credit: David Cannon; Design: Michelle Mentzer
Instagram: @newriverbuildingco
Mid-sized country l-shaped utility room in Atlanta with a farmhouse sink, recessed-panel cabinets, white cabinets, quartz benchtops, white walls, concrete floors, a side-by-side washer and dryer, grey floor and white benchtop.
Mid-sized country l-shaped utility room in Atlanta with a farmhouse sink, recessed-panel cabinets, white cabinets, quartz benchtops, white walls, concrete floors, a side-by-side washer and dryer, grey floor and white benchtop.
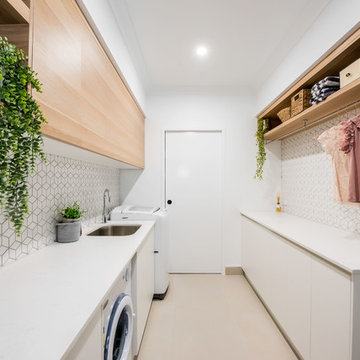
Liz Andrews Photography and Design
Inspiration for a mid-sized contemporary galley dedicated laundry room in Other with an undermount sink, flat-panel cabinets, white walls, a side-by-side washer and dryer, white benchtop, light wood cabinets, granite benchtops, white splashback, ceramic splashback, ceramic floors and white floor.
Inspiration for a mid-sized contemporary galley dedicated laundry room in Other with an undermount sink, flat-panel cabinets, white walls, a side-by-side washer and dryer, white benchtop, light wood cabinets, granite benchtops, white splashback, ceramic splashback, ceramic floors and white floor.
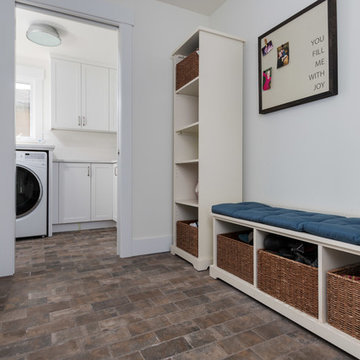
Josh Garretson
Mid-sized country l-shaped dedicated laundry room in Seattle with an undermount sink, shaker cabinets, white cabinets, quartz benchtops, white walls, brick floors, a side-by-side washer and dryer, grey floor and white benchtop.
Mid-sized country l-shaped dedicated laundry room in Seattle with an undermount sink, shaker cabinets, white cabinets, quartz benchtops, white walls, brick floors, a side-by-side washer and dryer, grey floor and white benchtop.
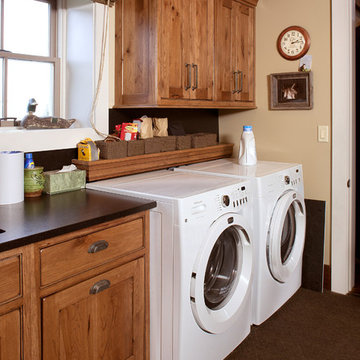
Photo of a mid-sized country single-wall dedicated laundry room in Miami with an undermount sink, shaker cabinets, dark wood cabinets, granite benchtops, beige walls, laminate floors, a side-by-side washer and dryer, brown floor and black benchtop.
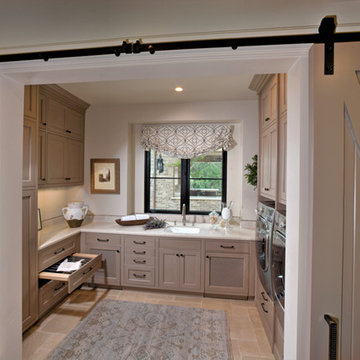
This home's custom design details extend to the laundry room: the washer and dryer are mounted at standing height, with plenty of custom cabinetry for storage, a quartz countertop for folding and an undermount sink to make cleaning up a breeze.
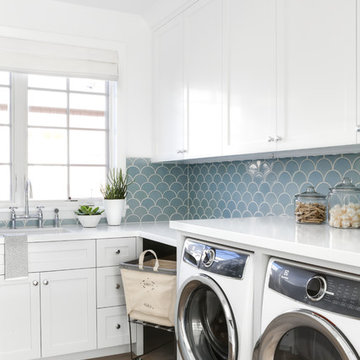
Inspiration for a beach style l-shaped dedicated laundry room in Orange County with shaker cabinets, white cabinets, white walls, light hardwood floors and a side-by-side washer and dryer.
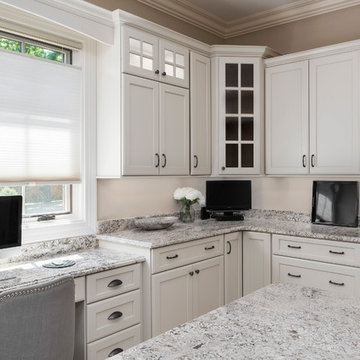
Design ideas for a large traditional u-shaped utility room in St Louis with flat-panel cabinets, white cabinets, granite benchtops, a side-by-side washer and dryer and beige floor.
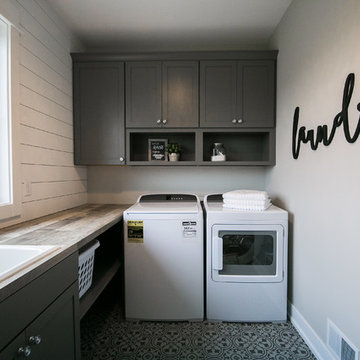
This home is full of clean lines, soft whites and grey, & lots of built-in pieces. Large entry area with message center, dual closets, custom bench with hooks and cubbies to keep organized. Living room fireplace with shiplap, custom mantel and cabinets, and white brick.
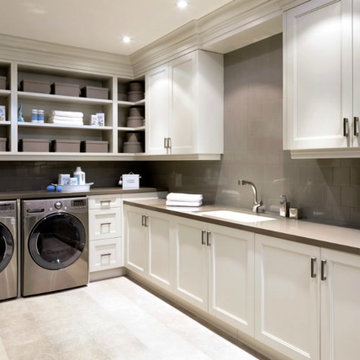
Inspiration for a large transitional l-shaped dedicated laundry room in Miami with an undermount sink, recessed-panel cabinets, white cabinets, quartz benchtops, beige walls, ceramic floors, a side-by-side washer and dryer, beige floor and brown benchtop.
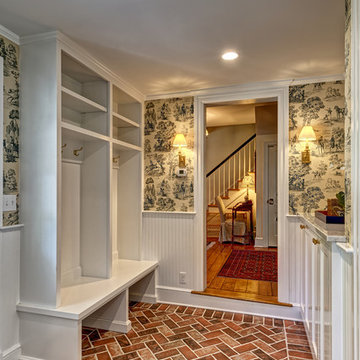
Jim Fuhrmann Photography
Photo of a mid-sized traditional single-wall utility room in New York with shaker cabinets, white cabinets, beige walls, brick floors, a side-by-side washer and dryer and brown floor.
Photo of a mid-sized traditional single-wall utility room in New York with shaker cabinets, white cabinets, beige walls, brick floors, a side-by-side washer and dryer and brown floor.
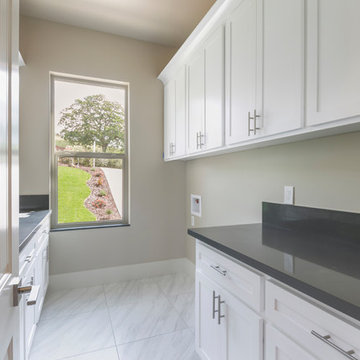
Design ideas for a mid-sized contemporary galley dedicated laundry room in Sacramento with recessed-panel cabinets, white cabinets, quartz benchtops, beige walls, marble floors, a side-by-side washer and dryer, white floor and grey benchtop.
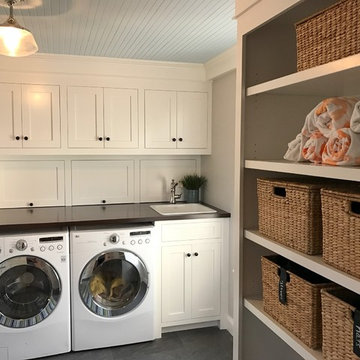
Photo of a mid-sized traditional u-shaped utility room in New York with a drop-in sink, beaded inset cabinets, white cabinets, wood benchtops, grey walls, porcelain floors and a side-by-side washer and dryer.
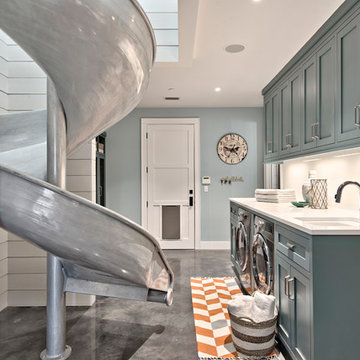
Casey Fry
Design ideas for an expansive country galley utility room in Austin with an undermount sink, blue cabinets, quartz benchtops, blue walls, concrete floors, a side-by-side washer and dryer and shaker cabinets.
Design ideas for an expansive country galley utility room in Austin with an undermount sink, blue cabinets, quartz benchtops, blue walls, concrete floors, a side-by-side washer and dryer and shaker cabinets.
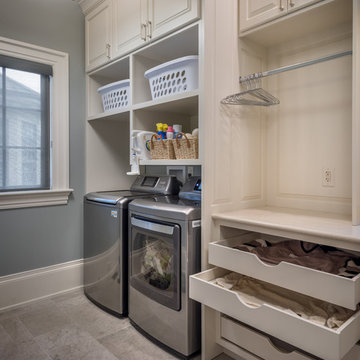
Rick Lee Photography
This is an example of a large traditional single-wall dedicated laundry room in Other with raised-panel cabinets, white cabinets, quartzite benchtops, grey walls and a side-by-side washer and dryer.
This is an example of a large traditional single-wall dedicated laundry room in Other with raised-panel cabinets, white cabinets, quartzite benchtops, grey walls and a side-by-side washer and dryer.
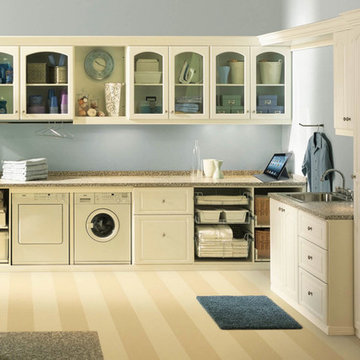
Inspiration for a large transitional l-shaped utility room in Los Angeles with a drop-in sink, raised-panel cabinets, beige cabinets, granite benchtops, blue walls and a side-by-side washer and dryer.
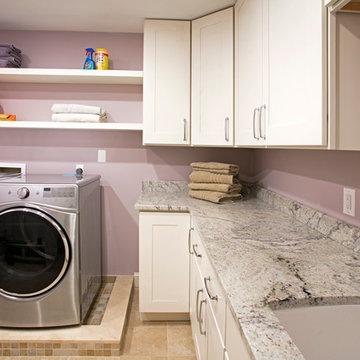
Randy Bye
Design ideas for a large transitional l-shaped dedicated laundry room in Philadelphia with an undermount sink, shaker cabinets, white cabinets, granite benchtops, purple walls, porcelain floors and a side-by-side washer and dryer.
Design ideas for a large transitional l-shaped dedicated laundry room in Philadelphia with an undermount sink, shaker cabinets, white cabinets, granite benchtops, purple walls, porcelain floors and a side-by-side washer and dryer.
Laundry Room Design Ideas with a Side-by-side Washer and Dryer
17