Laundry
Refine by:
Budget
Sort by:Popular Today
121 - 140 of 7,179 photos
Item 1 of 2
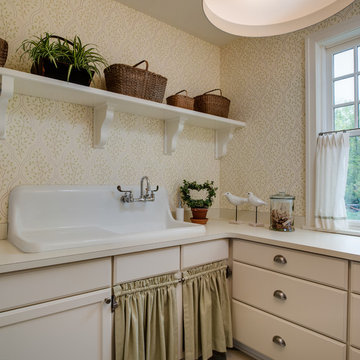
Photo Credit: Michael Gullon
Inspiration for a traditional l-shaped dedicated laundry room with a drop-in sink, recessed-panel cabinets, beige cabinets, beige walls, grey floor and beige benchtop.
Inspiration for a traditional l-shaped dedicated laundry room with a drop-in sink, recessed-panel cabinets, beige cabinets, beige walls, grey floor and beige benchtop.
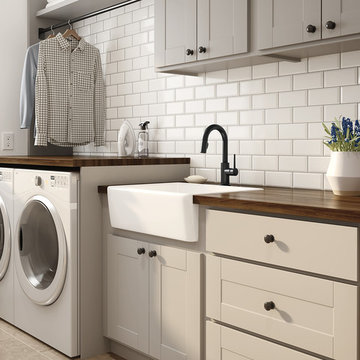
Featuring a Trinsic Faucet in Matte Black.
Inspiration for a transitional laundry room in Indianapolis with beige cabinets, wood benchtops, beige walls, travertine floors, a side-by-side washer and dryer and beige floor.
Inspiration for a transitional laundry room in Indianapolis with beige cabinets, wood benchtops, beige walls, travertine floors, a side-by-side washer and dryer and beige floor.
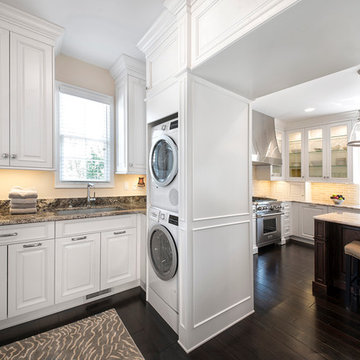
Design ideas for a traditional l-shaped laundry room in Detroit with an undermount sink, raised-panel cabinets, white cabinets, beige walls, dark hardwood floors and a stacked washer and dryer.
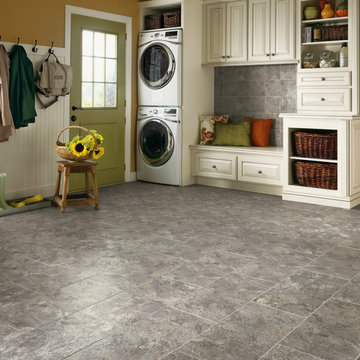
Inspiration for a large country single-wall utility room in Orlando with raised-panel cabinets, white cabinets, beige walls, slate floors and a stacked washer and dryer.
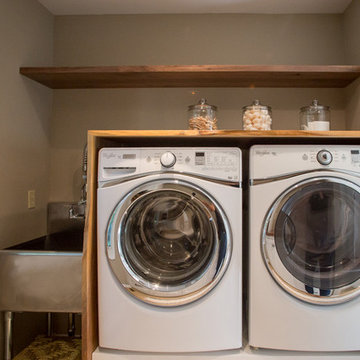
Photo of a large transitional galley utility room in Philadelphia with shaker cabinets, white cabinets, wood benchtops, beige walls, ceramic floors, a side-by-side washer and dryer and brown benchtop.
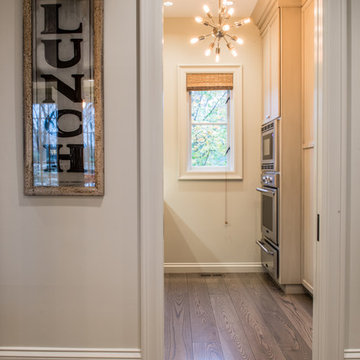
Photo of a mid-sized country single-wall utility room in St Louis with an undermount sink, shaker cabinets, grey cabinets, marble benchtops, beige walls and dark hardwood floors.
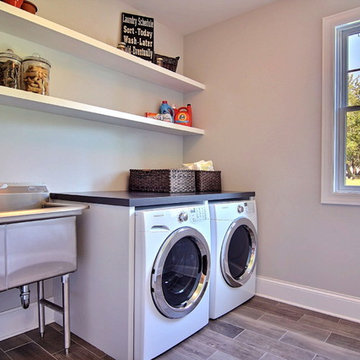
Four Seasons Virtual Tours
Photo of a mid-sized transitional dedicated laundry room in Chicago with an utility sink, wood benchtops, beige walls, ceramic floors and a side-by-side washer and dryer.
Photo of a mid-sized transitional dedicated laundry room in Chicago with an utility sink, wood benchtops, beige walls, ceramic floors and a side-by-side washer and dryer.
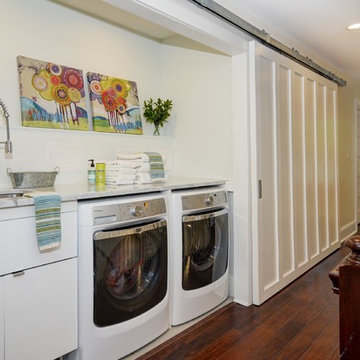
Barnett Design Build utilized space from small existing closets to create room for a second floor laundry area in the upper stair hall, which can be concealed by a sliding barn door when not in use. The door adds interest and contemporary style in what might otherwise be a long, unadorned wall. Construction by MACSContracting of Bloomfield, NJ. Smart home technology by Total Home. Photo by Greg Martz.
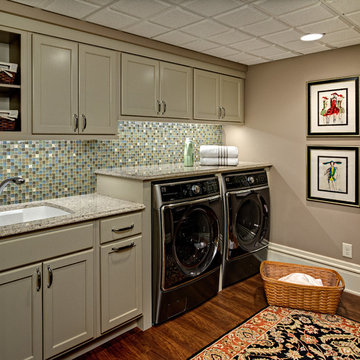
Mark Ehlen
Inspiration for a large transitional single-wall utility room in Minneapolis with an undermount sink, shaker cabinets, beige cabinets, granite benchtops, beige walls, medium hardwood floors and a side-by-side washer and dryer.
Inspiration for a large transitional single-wall utility room in Minneapolis with an undermount sink, shaker cabinets, beige cabinets, granite benchtops, beige walls, medium hardwood floors and a side-by-side washer and dryer.
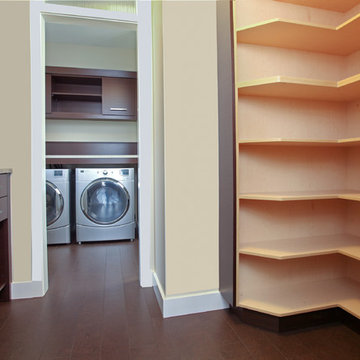
Photo of a mid-sized contemporary dedicated laundry room in Calgary with flat-panel cabinets, medium wood cabinets, beige walls, medium hardwood floors and a side-by-side washer and dryer.

Design ideas for a midcentury galley laundry room in Houston with an utility sink, flat-panel cabinets, light wood cabinets, beige walls and a side-by-side washer and dryer.
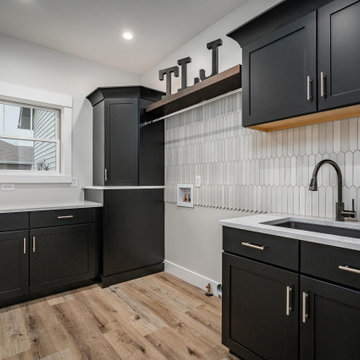
This home features a large laundry room with black cabinetry a fresh black & white accent tile for a clean look. Ample storage, practical surfaces, open shelving, and a deep utility sink make this a great workspace for laundry chores.
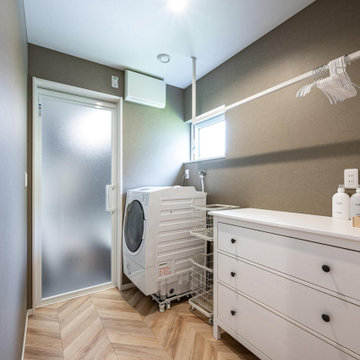
This is an example of a scandinavian single-wall laundry room in Fukuoka with beige walls and wallpaper.

Utility Room
Mid-sized traditional galley utility room in London with a farmhouse sink, recessed-panel cabinets, beige cabinets, quartz benchtops, beige splashback, engineered quartz splashback, beige walls, limestone floors, a side-by-side washer and dryer, beige floor, beige benchtop and wallpaper.
Mid-sized traditional galley utility room in London with a farmhouse sink, recessed-panel cabinets, beige cabinets, quartz benchtops, beige splashback, engineered quartz splashback, beige walls, limestone floors, a side-by-side washer and dryer, beige floor, beige benchtop and wallpaper.
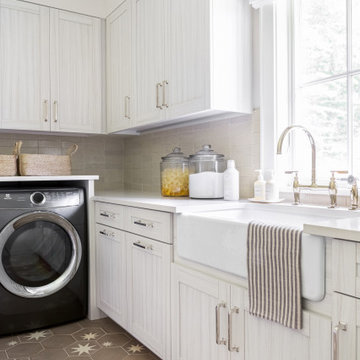
Architecture, Interior Design, Custom Furniture Design & Art Curation by Chango & Co.
Large transitional l-shaped dedicated laundry room in New York with a farmhouse sink, recessed-panel cabinets, light wood cabinets, marble benchtops, beige walls, ceramic floors, a side-by-side washer and dryer, brown floor and beige benchtop.
Large transitional l-shaped dedicated laundry room in New York with a farmhouse sink, recessed-panel cabinets, light wood cabinets, marble benchtops, beige walls, ceramic floors, a side-by-side washer and dryer, brown floor and beige benchtop.
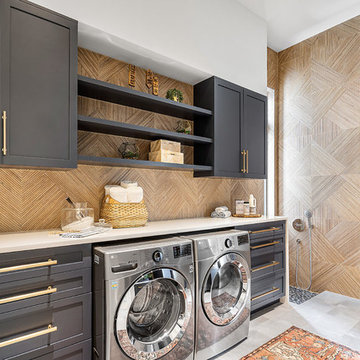
Design ideas for a beach style single-wall utility room in Other with shaker cabinets, grey cabinets, beige walls, a side-by-side washer and dryer, grey floor and white benchtop.
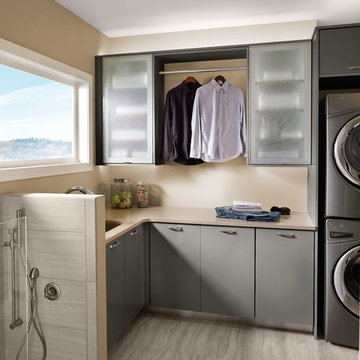
Greyloft cabinetry is accented by a light countertop to create an intriguing contrast in this spacious laundry and dog room.
Design ideas for a contemporary l-shaped laundry room in Detroit with flat-panel cabinets, grey cabinets, an undermount sink and beige walls.
Design ideas for a contemporary l-shaped laundry room in Detroit with flat-panel cabinets, grey cabinets, an undermount sink and beige walls.
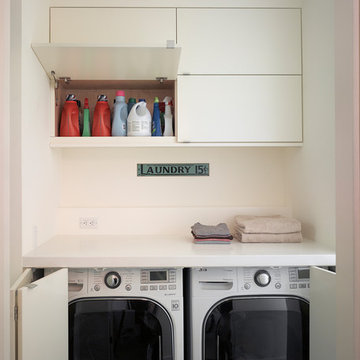
This Cole Valley home is transformed through the integration of a skylight shaft that brings natural light to both stories and nearly all living space within the home. The ingenious design creates a dramatic shift in volume for this modern, two-story rear addition, completed in only four months. In appreciation of the home’s original Victorian bones, great care was taken to restore the architectural details of the front façade.
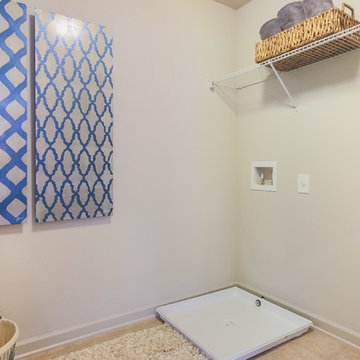
Inspiration for a mid-sized transitional laundry room in Atlanta with beige walls, ceramic floors and brown floor.
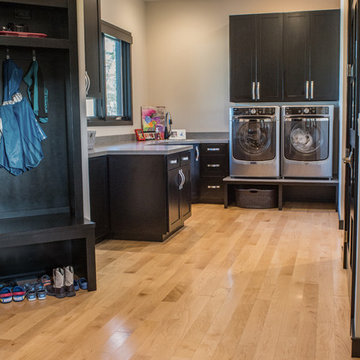
Design ideas for a mid-sized modern u-shaped utility room in Other with an undermount sink, shaker cabinets, black cabinets, granite benchtops, beige walls, light hardwood floors, a side-by-side washer and dryer and brown floor.
7