Laundry Room Design Ideas with Blue Walls
Refine by:
Budget
Sort by:Popular Today
141 - 160 of 2,050 photos
Item 1 of 2
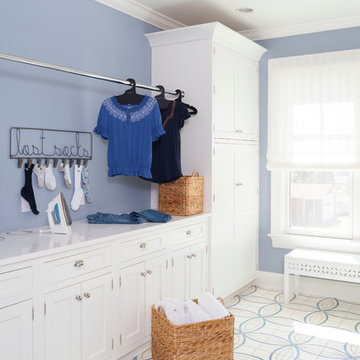
Custom designed cabinetry by Rutt Regency with a space for everything. Drying rack for the care of modern fabrics. Just the right space for the ol' lost socks!
Photos by Stacy Zarin-Goldberg

Inspiration for a traditional laundry room in Los Angeles with shaker cabinets, blue cabinets, soapstone benchtops, beige splashback, ceramic splashback, blue walls, porcelain floors, a side-by-side washer and dryer, blue floor and black benchtop.
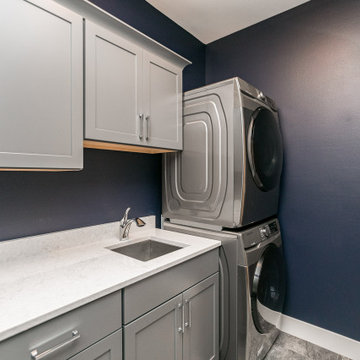
Laundry room washer and dryer
Design ideas for a transitional single-wall utility room in Cedar Rapids with grey cabinets, blue walls and a stacked washer and dryer.
Design ideas for a transitional single-wall utility room in Cedar Rapids with grey cabinets, blue walls and a stacked washer and dryer.
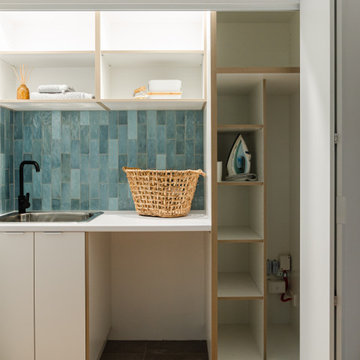
Inspiration for a midcentury laundry room in Melbourne with a single-bowl sink, white cabinets, laminate benchtops, blue splashback, subway tile splashback, blue walls, porcelain floors, grey floor and white benchtop.
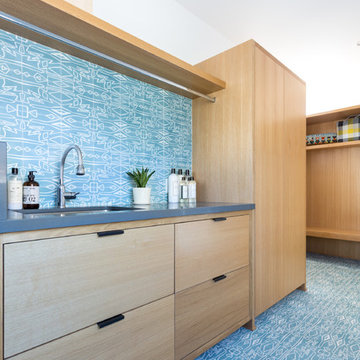
Remodeled by Lion Builder construction
Design By Veneer Designs
Design ideas for a large midcentury single-wall laundry room in Los Angeles with an undermount sink, flat-panel cabinets, light wood cabinets, quartz benchtops, blue walls, light hardwood floors, a side-by-side washer and dryer and grey benchtop.
Design ideas for a large midcentury single-wall laundry room in Los Angeles with an undermount sink, flat-panel cabinets, light wood cabinets, quartz benchtops, blue walls, light hardwood floors, a side-by-side washer and dryer and grey benchtop.
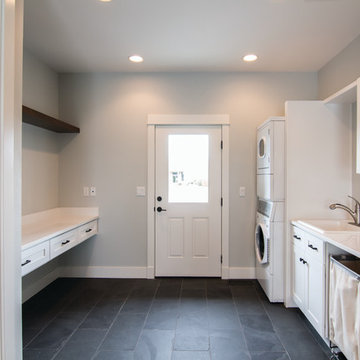
Becky Pospical
large Laundry room and mudroom combined. Door in front leads to driveway, door in back leads to patio and pool. Built in desk provides a drop zone for items.
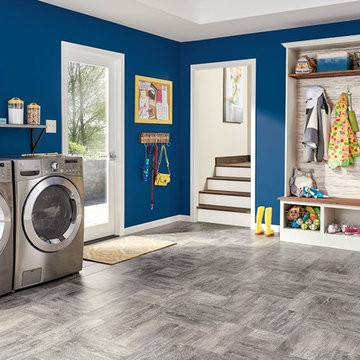
Large traditional single-wall utility room in Orange County with blue walls, porcelain floors, a side-by-side washer and dryer and grey floor.
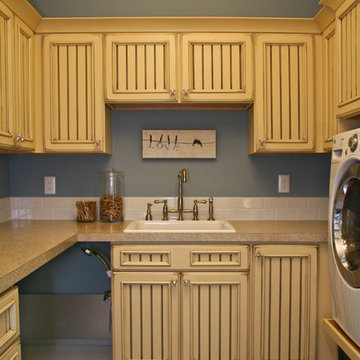
Pine Valley is not your ordinary lake cabin. This craftsman-inspired design offers everything you love about summer vacation within the comfort of a beautiful year-round home. Metal roofing and custom wood trim accent the shake and stone exterior, while a cupola and flower boxes add quaintness to sophistication.
The main level offers an open floor plan, with multiple porches and sitting areas overlooking the water. The master suite is located on the upper level, along with two additional guest rooms. A custom-designed craft room sits just a few steps down from the upstairs study.
Billiards, a bar and kitchenette, a sitting room and game table combine to make the walkout lower level all about entertainment. In keeping with the rest of the home, this floor opens to lake views and outdoor living areas.
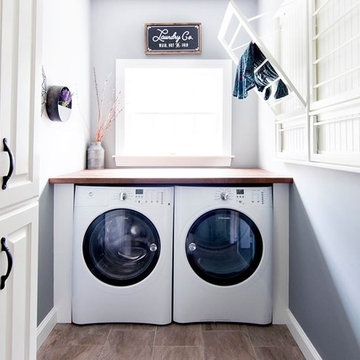
This is an example of a mid-sized transitional single-wall dedicated laundry room in Boston with shaker cabinets, white cabinets, wood benchtops, blue walls, medium hardwood floors, a side-by-side washer and dryer and brown floor.

Une pièce indispensable souvent oubliée
En complément de notre activité de cuisiniste, nous réalisons régulièrement des lingeries/ buanderies.
Fonctionnelle et esthétique
Venez découvrir dans notre showroom à Déville lès Rouen une lingerie/buanderie sur mesure.
Nous avons conçu une implantation fonctionnelle : un plan de travail en inox avec évier soudé et mitigeur, des paniers à linges intégrés en sous-plan, un espace de rangement pour les produits ménagers et une penderie pour suspendre quelques vêtements en attente de repassage.
Le lave-linge et le sèche-linge Miele sont superposés grâce au tiroir de rangement qui offre une tablette pour poser un panier afin de décharger le linge.
L’armoire séchante d’Asko vient compléter notre lingerie, véritable atout méconnu.
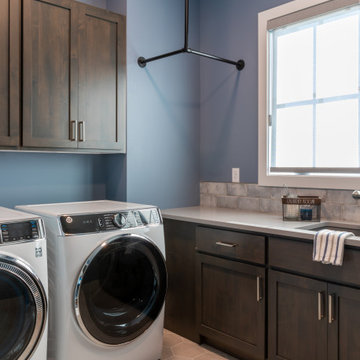
We love this fun laundry room! Octagonal tile, watercolor subway tile and blue walls keeps it interesting!
This is an example of a large industrial l-shaped dedicated laundry room in Denver with an undermount sink, shaker cabinets, grey cabinets, quartzite benchtops, blue splashback, ceramic splashback, blue walls, ceramic floors, a side-by-side washer and dryer, grey floor and grey benchtop.
This is an example of a large industrial l-shaped dedicated laundry room in Denver with an undermount sink, shaker cabinets, grey cabinets, quartzite benchtops, blue splashback, ceramic splashback, blue walls, ceramic floors, a side-by-side washer and dryer, grey floor and grey benchtop.
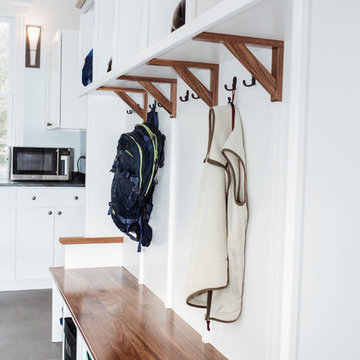
Mid-sized traditional l-shaped utility room in Burlington with an undermount sink, shaker cabinets, white cabinets, soapstone benchtops, blue walls, porcelain floors, a side-by-side washer and dryer, brown floor and black benchtop.
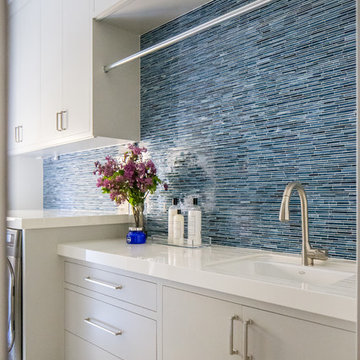
A Mediterranean Modern remodel with luxury furnishings, finishes and amenities.
Interior Design: Blackband Design
Renovation: RS Myers
Architecture: Stand Architects
Photography: Ryan Garvin
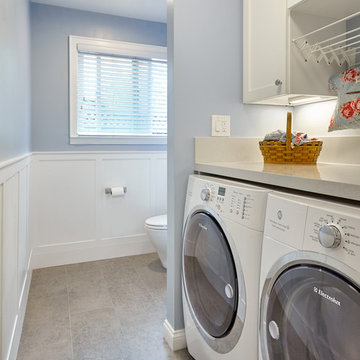
Kristen Paulin Photography
Inspiration for a small transitional single-wall utility room in San Francisco with shaker cabinets, white cabinets, quartz benchtops, blue walls, porcelain floors and a side-by-side washer and dryer.
Inspiration for a small transitional single-wall utility room in San Francisco with shaker cabinets, white cabinets, quartz benchtops, blue walls, porcelain floors and a side-by-side washer and dryer.
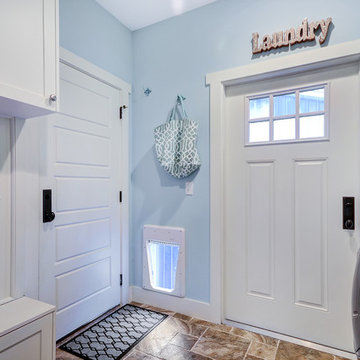
Photo by Fastpix
Design ideas for a small arts and crafts galley dedicated laundry room in Tampa with shaker cabinets, white cabinets, blue walls, ceramic floors, a side-by-side washer and dryer and brown floor.
Design ideas for a small arts and crafts galley dedicated laundry room in Tampa with shaker cabinets, white cabinets, blue walls, ceramic floors, a side-by-side washer and dryer and brown floor.
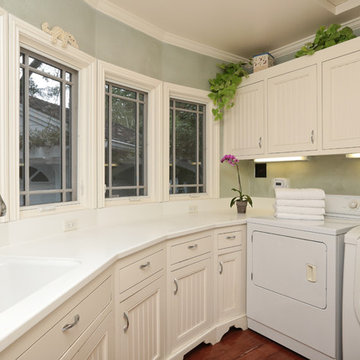
Design ideas for a mid-sized traditional u-shaped dedicated laundry room in San Francisco with an undermount sink, beaded inset cabinets, white cabinets, solid surface benchtops, blue walls, dark hardwood floors and a side-by-side washer and dryer.
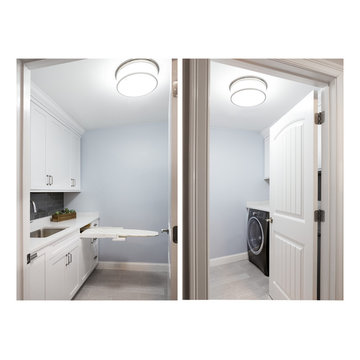
Photography by Daniela Goncalves
Design ideas for a small transitional galley laundry room in Boston with an undermount sink, shaker cabinets, white cabinets, solid surface benchtops, blue walls, ceramic floors and a side-by-side washer and dryer.
Design ideas for a small transitional galley laundry room in Boston with an undermount sink, shaker cabinets, white cabinets, solid surface benchtops, blue walls, ceramic floors and a side-by-side washer and dryer.
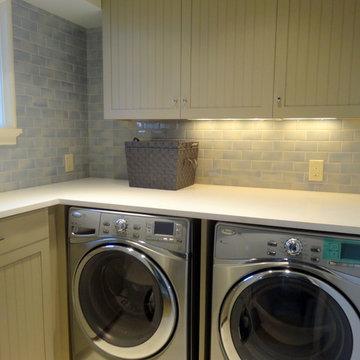
Small contemporary l-shaped dedicated laundry room in Charlotte with beige cabinets, laminate benchtops, a side-by-side washer and dryer, blue walls, ceramic floors and recessed-panel cabinets.
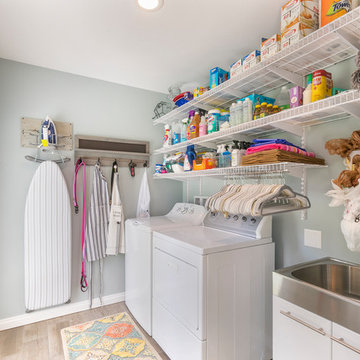
This new main-floor laundry room is tucked behind the kitchen.
Design ideas for a small eclectic single-wall dedicated laundry room in St Louis with flat-panel cabinets, white cabinets, blue walls, ceramic floors, a side-by-side washer and dryer and beige floor.
Design ideas for a small eclectic single-wall dedicated laundry room in St Louis with flat-panel cabinets, white cabinets, blue walls, ceramic floors, a side-by-side washer and dryer and beige floor.
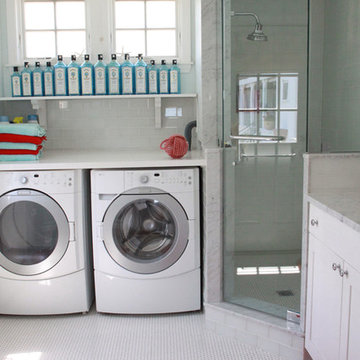
Photo of a large beach style l-shaped utility room in Boston with an undermount sink, shaker cabinets, white cabinets, marble benchtops, blue walls, ceramic floors, a side-by-side washer and dryer, yellow floor and white benchtop.
Laundry Room Design Ideas with Blue Walls
8