Laundry Room Design Ideas with Limestone Benchtops
Refine by:
Budget
Sort by:Popular Today
21 - 40 of 132 photos
Item 1 of 2
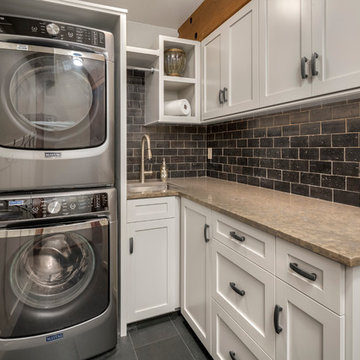
Andrew O'Neill, Clarity Northwest (Seattle)
This is an example of a small country l-shaped dedicated laundry room in Seattle with an undermount sink, recessed-panel cabinets, white cabinets, limestone benchtops, beige walls, slate floors and a stacked washer and dryer.
This is an example of a small country l-shaped dedicated laundry room in Seattle with an undermount sink, recessed-panel cabinets, white cabinets, limestone benchtops, beige walls, slate floors and a stacked washer and dryer.
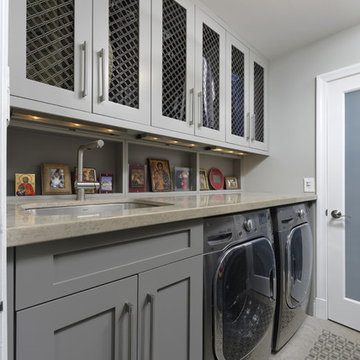
View of the laundry room from the garage door. A colorful gallery of family photos and collectibles is displayed in these unique open custom cabinets. They also double as an attractive way to cover the plumbing and allow easy access to it when needed.
Bob Narod, Photographer
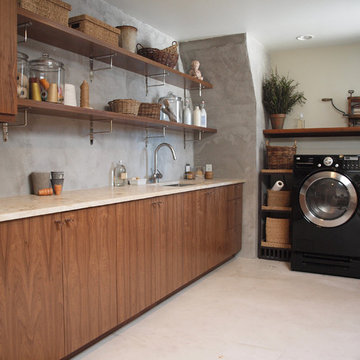
Normandy Designer Kathryn O'Donovan was able to add more function to this room than originally thought possible. This laundry room now functions as a gift wrapping center and gardening center, with plenty of counter space for laundry and cabinetry for storage.
To learn more about Kathryn, visit http://www.normandybuilders.com/kathrynodonovan/
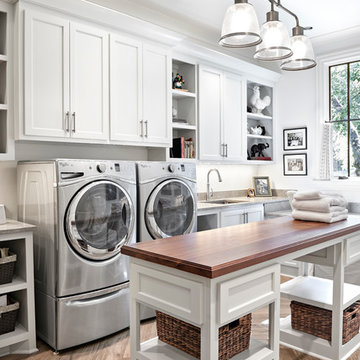
Nick McGinn
Large transitional l-shaped utility room in Nashville with a single-bowl sink, shaker cabinets, white cabinets, limestone benchtops, white walls, slate floors and a side-by-side washer and dryer.
Large transitional l-shaped utility room in Nashville with a single-bowl sink, shaker cabinets, white cabinets, limestone benchtops, white walls, slate floors and a side-by-side washer and dryer.
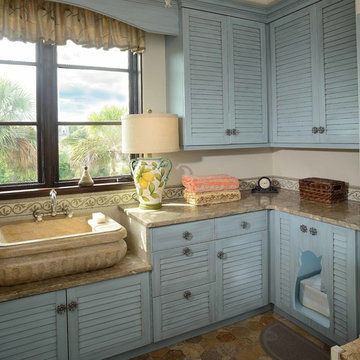
Jim Somerset Photography
Design ideas for a mid-sized beach style l-shaped laundry room in Charleston with blue cabinets, louvered cabinets, beige walls, a single-bowl sink, limestone benchtops, limestone floors and beige benchtop.
Design ideas for a mid-sized beach style l-shaped laundry room in Charleston with blue cabinets, louvered cabinets, beige walls, a single-bowl sink, limestone benchtops, limestone floors and beige benchtop.
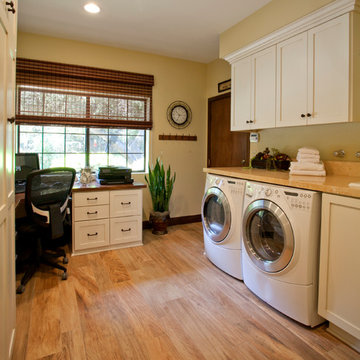
Jim Gross Photography
Photo of a mid-sized transitional galley utility room in Los Angeles with a drop-in sink, shaker cabinets, white cabinets, limestone benchtops, porcelain floors, a side-by-side washer and dryer and beige walls.
Photo of a mid-sized transitional galley utility room in Los Angeles with a drop-in sink, shaker cabinets, white cabinets, limestone benchtops, porcelain floors, a side-by-side washer and dryer and beige walls.
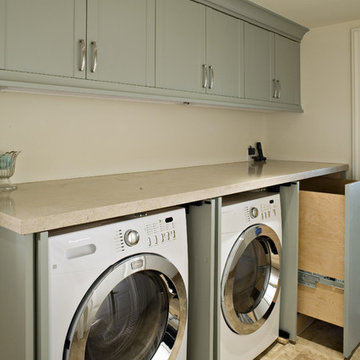
Design ideas for a transitional laundry room in Other with limestone benchtops, limestone floors and grey cabinets.

This Laundry room features built-in storage and a dog wash.
Mid-sized mediterranean utility room in Orange County with an undermount sink, blue cabinets, limestone benchtops, white splashback, ceramic splashback, white walls, limestone floors, a side-by-side washer and dryer, beige floor and beige benchtop.
Mid-sized mediterranean utility room in Orange County with an undermount sink, blue cabinets, limestone benchtops, white splashback, ceramic splashback, white walls, limestone floors, a side-by-side washer and dryer, beige floor and beige benchtop.
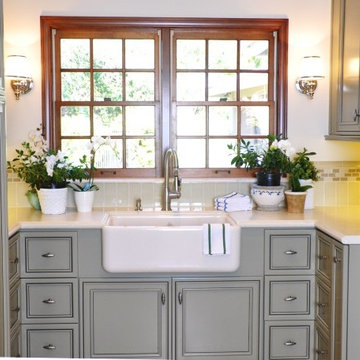
Garden Room side of walk-through family entry
Design Moe Kitchen & Bath
Design ideas for a mid-sized traditional u-shaped utility room in San Diego with recessed-panel cabinets, grey cabinets, limestone benchtops, white walls, travertine floors, a side-by-side washer and dryer, red floor and a farmhouse sink.
Design ideas for a mid-sized traditional u-shaped utility room in San Diego with recessed-panel cabinets, grey cabinets, limestone benchtops, white walls, travertine floors, a side-by-side washer and dryer, red floor and a farmhouse sink.
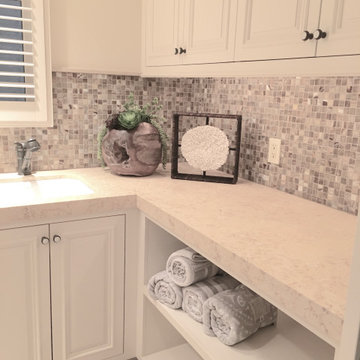
Beautiful custom Spanish Mediterranean home located in the special Three Arch community of Laguna Beach, California gets a complete remodel to bring in a more casual coastal style.
Beautiful custom laundry room with natural shell mosaics.

Home to a large family, the brief for this laundry in Brighton was to incorporate as much storage space as possible. Our in-house Interior Designer, Jeyda has created a galley style laundry with ample storage without having to compromise on style.
We also designed and renovated the powder room. The floor plan of the powder room was left unchanged and the focus was directed at refreshing the space. The green slate vanity ties the powder room to the laundry, creating unison within this beautiful South-East Melbourne home. With brushed nickel features and an arched mirror, Jeyda has left us swooning over this timeless and luxurious bathroom
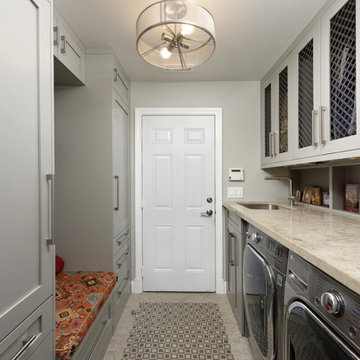
Coming from the garage, this welcoming space greets the homeowners. An inviting splash of color and comfort, the built-in bench offers a place to take off your shoes. The tall cabinets flanking the bench offer generous storage for coats, jackets, and shoes.
Bob Narod, Photographer
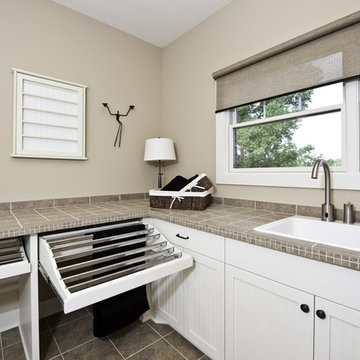
The best of the present and past merge in this distinctive new design inspired by two classic all-American architectural styles. The roomy main floor includes a spacious living room, well-planned kitchen and dining area, large (15- by 15-foot) library and a handy mud room perfect for family living. Upstairs three family bedrooms await. The lower level features a family room, large home theater, billiards area and an exercise
room.
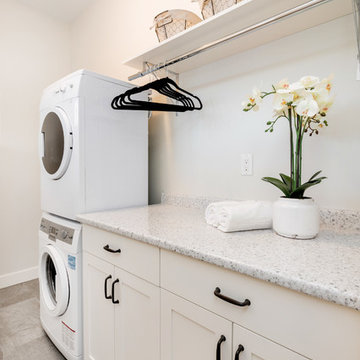
D & M Images
Design ideas for a small transitional single-wall dedicated laundry room in Other with shaker cabinets, white cabinets, grey walls, vinyl floors, a stacked washer and dryer, limestone benchtops and beige floor.
Design ideas for a small transitional single-wall dedicated laundry room in Other with shaker cabinets, white cabinets, grey walls, vinyl floors, a stacked washer and dryer, limestone benchtops and beige floor.
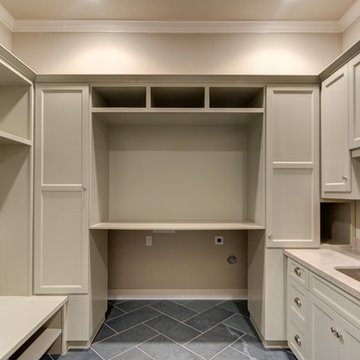
Large laundry room with built in cubbies, slate floor layed in a herringbone pattern to add style. Limestone countertops go perfectly with the Revere Pewter cabinets.
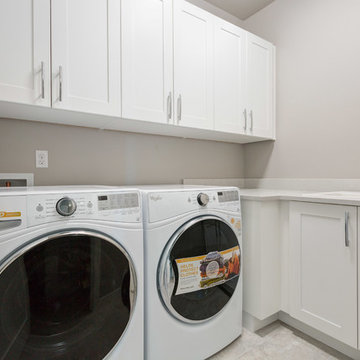
Small transitional l-shaped dedicated laundry room in Seattle with a drop-in sink, shaker cabinets, white cabinets, limestone benchtops, travertine floors, a side-by-side washer and dryer, beige floor and grey walls.
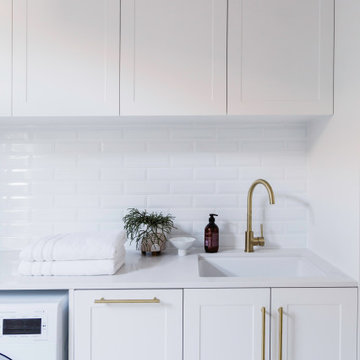
The laundry features white cabinetry with brass handles and tapware, creating cohesion throughout the entire home. The layout includes substantial storage and bench space, ensuring a practical space for the owners while enriching it with comfort and style.
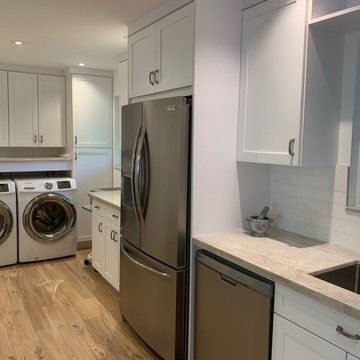
Design ideas for a mid-sized transitional l-shaped laundry room in Miami with an undermount sink, shaker cabinets, white cabinets, limestone benchtops, white splashback, subway tile splashback, light hardwood floors and beige benchtop.
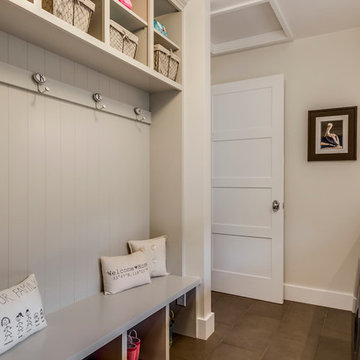
Mid-sized transitional galley utility room in Los Angeles with shaker cabinets, green cabinets, limestone benchtops, a side-by-side washer and dryer, beige walls and ceramic floors.
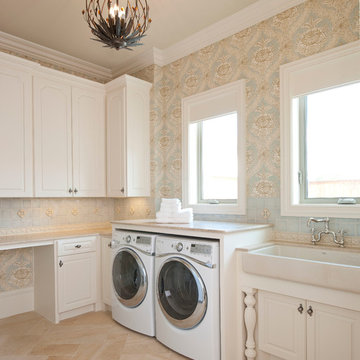
A beautiful and elegant laundry room features patterned limestone floors imported from France, an apron wash sink with polished nickel bridge faucet, and a Robin's Egg Blue and cream wallpaper. The chandelier creates the finishing whimsical touch.
Interior Architecture & Design: AVID Associates
Contractor: Mark Smith Custom Homes
Photo Credit: Dan Piassick
Laundry Room Design Ideas with Limestone Benchtops
2