Laundry Room Design Ideas with Porcelain Floors
Refine by:
Budget
Sort by:Popular Today
341 - 360 of 8,740 photos
Item 1 of 2
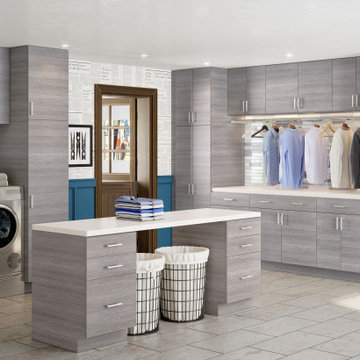
This is an example of an expansive contemporary l-shaped dedicated laundry room in Salt Lake City with flat-panel cabinets, brown cabinets, quartz benchtops, white walls, porcelain floors, a side-by-side washer and dryer, beige floor and beige benchtop.
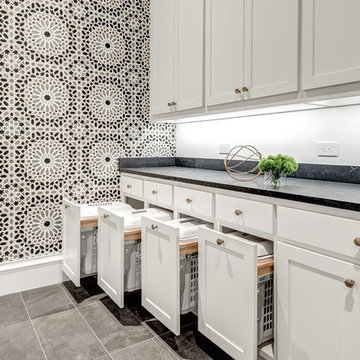
Spanish meets modern in this Dallas spec home. A unique carved paneled front door sets the tone for this well blended home. Mixing the two architectural styles kept this home current but filled with character and charm.
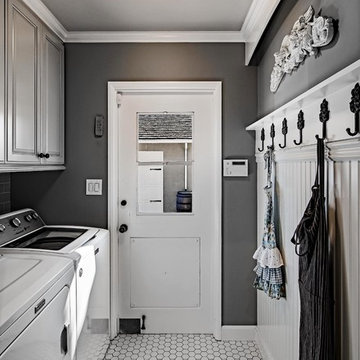
Inspiration for a mid-sized transitional single-wall dedicated laundry room in Orange County with raised-panel cabinets, grey cabinets, grey walls, porcelain floors, a side-by-side washer and dryer and white floor.
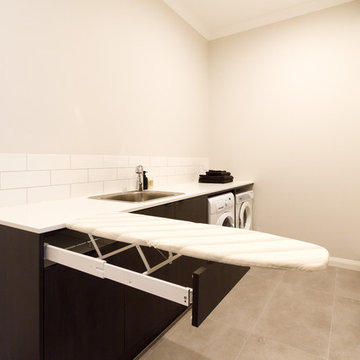
Photographer: Yvonne Menegol
Mid-sized modern u-shaped dedicated laundry room in Melbourne with a drop-in sink, flat-panel cabinets, dark wood cabinets, quartz benchtops, white walls, porcelain floors, a side-by-side washer and dryer, grey floor and white benchtop.
Mid-sized modern u-shaped dedicated laundry room in Melbourne with a drop-in sink, flat-panel cabinets, dark wood cabinets, quartz benchtops, white walls, porcelain floors, a side-by-side washer and dryer, grey floor and white benchtop.
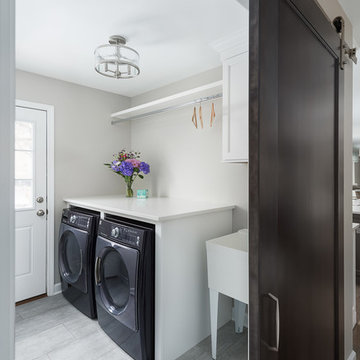
Picture Perfect House
This is an example of a mid-sized transitional single-wall dedicated laundry room in Chicago with a drop-in sink, recessed-panel cabinets, white cabinets, grey walls, porcelain floors, a side-by-side washer and dryer, grey floor and white benchtop.
This is an example of a mid-sized transitional single-wall dedicated laundry room in Chicago with a drop-in sink, recessed-panel cabinets, white cabinets, grey walls, porcelain floors, a side-by-side washer and dryer, grey floor and white benchtop.
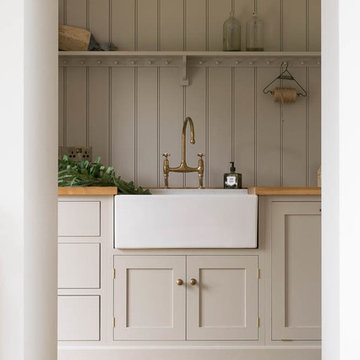
Floors of Stone
Our Aged Oak Porcelain tiles have been taken through from the kitchen to this beautiful Utility room.
Inspiration for an expansive country single-wall laundry room in Other with a farmhouse sink, shaker cabinets, grey cabinets, wood benchtops, white walls, porcelain floors and brown floor.
Inspiration for an expansive country single-wall laundry room in Other with a farmhouse sink, shaker cabinets, grey cabinets, wood benchtops, white walls, porcelain floors and brown floor.
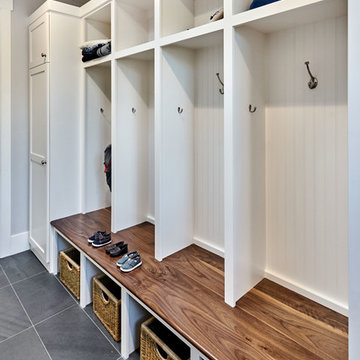
This is an example of a mid-sized transitional galley utility room in San Francisco with an undermount sink, shaker cabinets, white cabinets, quartz benchtops, grey walls, porcelain floors and a side-by-side washer and dryer.
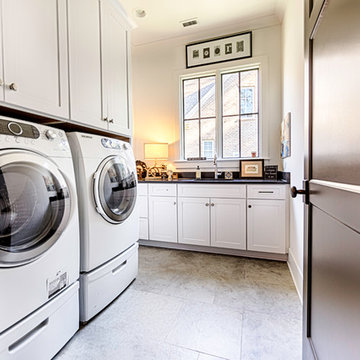
Photography by Lance Holloway.
Photo of a large transitional l-shaped dedicated laundry room in Birmingham with an undermount sink, white cabinets, granite benchtops, white walls, porcelain floors, a side-by-side washer and dryer, brown floor and shaker cabinets.
Photo of a large transitional l-shaped dedicated laundry room in Birmingham with an undermount sink, white cabinets, granite benchtops, white walls, porcelain floors, a side-by-side washer and dryer, brown floor and shaker cabinets.
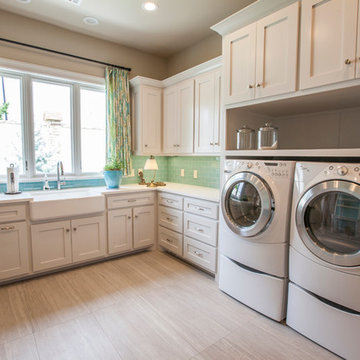
Photo of a large transitional l-shaped dedicated laundry room in Oklahoma City with a farmhouse sink, shaker cabinets, white cabinets, quartz benchtops, beige walls, porcelain floors, a side-by-side washer and dryer, beige floor and beige benchtop.
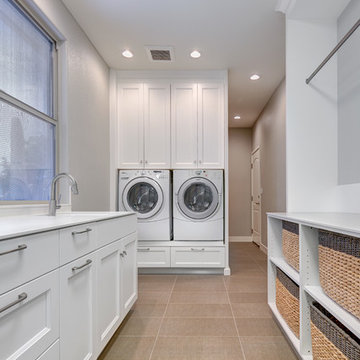
Additional square footage from the garage was converted to create this multi-functional laundry & utility room that is layered with dedicated storage details throughout. The side-by-side washer and dryer are raised to a comfortable height for usage with ample storage above and below. A four compartment laundry sorting station below are large open countertop surface makes laundry no longer a chore. Hang dry items are placed on the stainless steel rod. Tall storage cabinets and a tall freezer house bulk items from the kitchen and other miscellaneous items.
Photo Credit: Fred Donham-Photographerlink
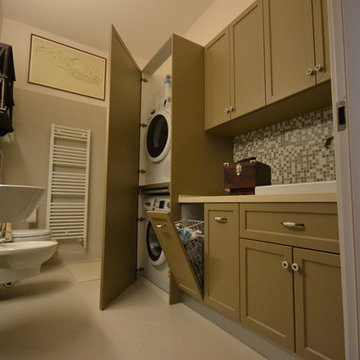
This is an example of a mid-sized traditional single-wall utility room in Bologna with a single-bowl sink, recessed-panel cabinets, brown cabinets, quartzite benchtops, beige walls, porcelain floors and a stacked washer and dryer.
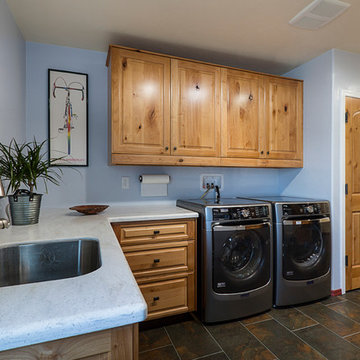
The laundry functions occupy the far end of the space. A Corian countertop provides plenty of space for the folding of clean clothes. Custom cabinetry by MWP Cabinetmakers, Tucson, AZ.
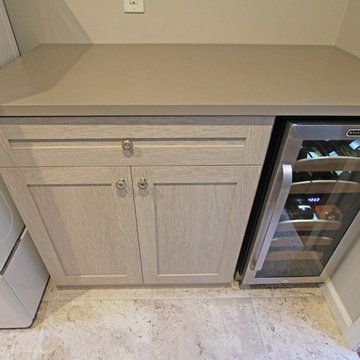
A wine fridge is placed within this master suit to unwind after a hard day's work.
This is an example of a mid-sized contemporary galley utility room in Philadelphia with shaker cabinets, quartz benchtops, beige walls, porcelain floors, a side-by-side washer and dryer and grey cabinets.
This is an example of a mid-sized contemporary galley utility room in Philadelphia with shaker cabinets, quartz benchtops, beige walls, porcelain floors, a side-by-side washer and dryer and grey cabinets.
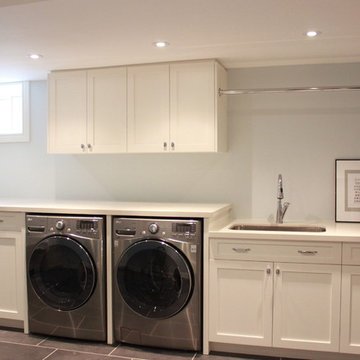
Inspiration for a mid-sized transitional l-shaped utility room in Toronto with a single-bowl sink, shaker cabinets, white cabinets, a side-by-side washer and dryer, solid surface benchtops, white walls, porcelain floors and grey floor.
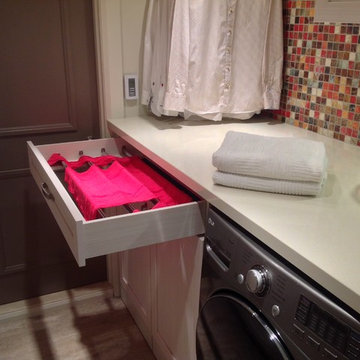
This drying rack rolls out when needed, and tucks neatly away when not in use (or even when it IS in use!) the cabinet below the drying rack drawer is open below, so you can actually hang items off the drying rack, into the cavity of the cabinet below!
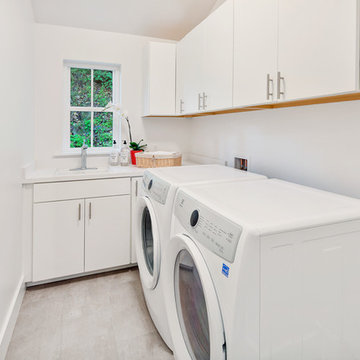
New Oakland Hills Home
©2018 Steven Corley Randel
Photo of a mid-sized country l-shaped dedicated laundry room in Other with an undermount sink, flat-panel cabinets, white cabinets, quartz benchtops, white walls, porcelain floors, a side-by-side washer and dryer, beige floor and white benchtop.
Photo of a mid-sized country l-shaped dedicated laundry room in Other with an undermount sink, flat-panel cabinets, white cabinets, quartz benchtops, white walls, porcelain floors, a side-by-side washer and dryer, beige floor and white benchtop.

Transforming a traditional laundry room from drab to fab, this makeover kept the structural integrity intact, essential for its dual function as a storm shelter. With clever design, we maximized the space by adding extensive storage solutions and introducing a secondary fridge for extra convenience. The result is a functional, yet stylish laundry area that meets the client's needs without compromising on safety or aesthetic appeal.

Large transitional l-shaped utility room in Detroit with shaker cabinets, green cabinets, wood benchtops, white splashback, ceramic splashback, white walls, porcelain floors, a stacked washer and dryer, grey floor and beige benchtop.
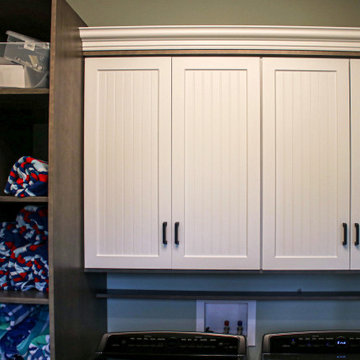
This laundry room / powder room combo has Medallion Dana Pointe flat panel vanity in Maplewood finished in Dockside stain. The countertop is Calacutta Ultra Quartz with a Kohler undermount rectangle sink. A Toto comfort height elongated toilet in Cotton finish. Moen Genta collection in Black includes towel ring, toilet paper holder and lavatory lever. On the floor is Daltile 4x8” Brickwork porcelain tile.

Design ideas for a large contemporary laundry room in San Francisco with an undermount sink, multi-coloured splashback, a stacked washer and dryer, white benchtop, flat-panel cabinets, turquoise cabinets, quartz benchtops, cement tile splashback, white walls, porcelain floors and black floor.
Laundry Room Design Ideas with Porcelain Floors
18