Shiplap Walls Living Design Ideas
Refine by:
Budget
Sort by:Popular Today
41 - 60 of 716 photos
Item 1 of 2
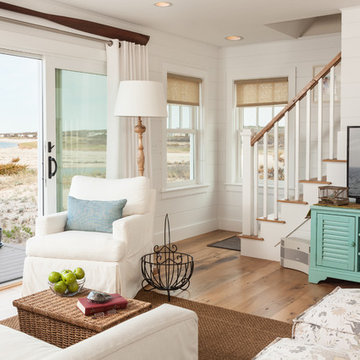
Dan Cutrona Photography
Inspiration for a beach style living room in Boston with white walls, a freestanding tv and light hardwood floors.
Inspiration for a beach style living room in Boston with white walls, a freestanding tv and light hardwood floors.
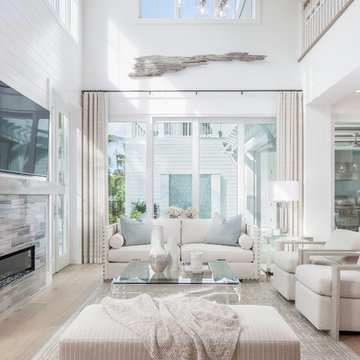
Design ideas for a beach style open concept family room in Other with white walls, light hardwood floors, a ribbon fireplace, a tile fireplace surround and a wall-mounted tv.
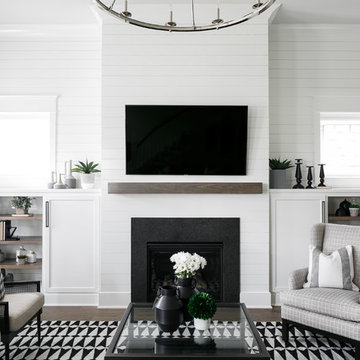
This is an example of a transitional living room in Louisville with white walls, dark hardwood floors, a standard fireplace and a wall-mounted tv.
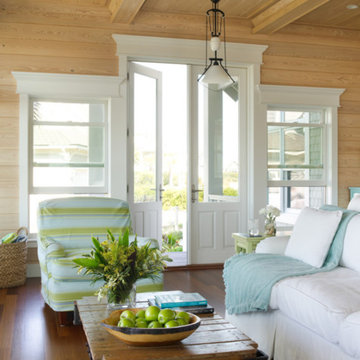
Photo of a beach style living room in Miami with medium hardwood floors and no fireplace.
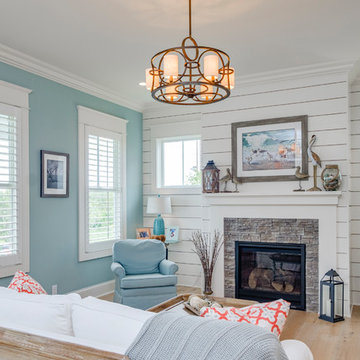
Photo of a beach style living room in Louisville with blue walls, light hardwood floors, a standard fireplace, a stone fireplace surround, no tv and beige floor.
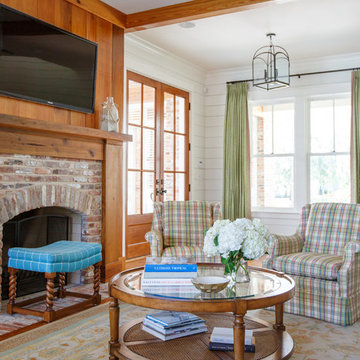
This is an example of a beach style living room in Jacksonville with white walls, medium hardwood floors, a standard fireplace, a brick fireplace surround, a wall-mounted tv and brown floor.
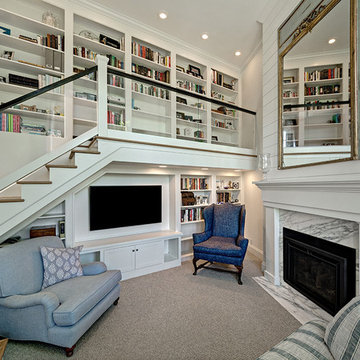
Ehlen Creative
Small beach style family room in Minneapolis with a library, carpet, a standard fireplace, a stone fireplace surround, a built-in media wall, white walls and grey floor.
Small beach style family room in Minneapolis with a library, carpet, a standard fireplace, a stone fireplace surround, a built-in media wall, white walls and grey floor.
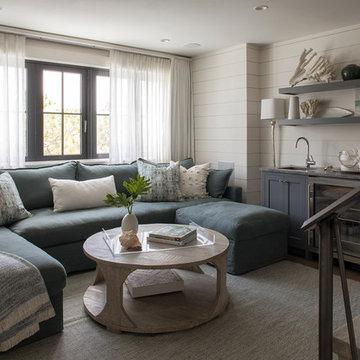
Design ideas for a beach style family room in Miami with white walls, dark hardwood floors and brown floor.
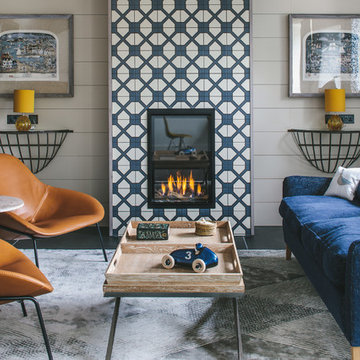
This was a lovely 19th century cottage on the outside, but the interior had been stripped of any original features. We didn't want to create a pastiche of a traditional Cornish cottage. But we incorporated an authentic feel by using local materials like Delabole Slate, local craftsmen to build the amazing feature staircase and local cabinetmakers to make the bespoke kitchen and TV storage unit. This gave the once featureless interior some personality. We had a lucky find in the concealed roof space. We found three original roof trusses and our talented contractor found a way of showing them off. In addition to doing the interior design, we also project managed this refurbishment.
Brett Charles Photography
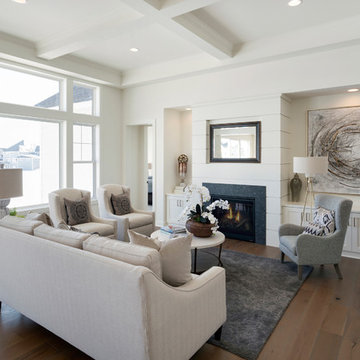
Spacecrafting Photography
Photo of a transitional family room in Minneapolis with white walls, dark hardwood floors, a standard fireplace and brown floor.
Photo of a transitional family room in Minneapolis with white walls, dark hardwood floors, a standard fireplace and brown floor.
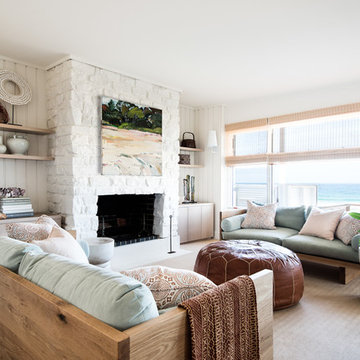
Thomas Dalhoff
Inspiration for a beach style formal enclosed living room in Sydney with white walls, carpet, a standard fireplace, a stone fireplace surround and beige floor.
Inspiration for a beach style formal enclosed living room in Sydney with white walls, carpet, a standard fireplace, a stone fireplace surround and beige floor.
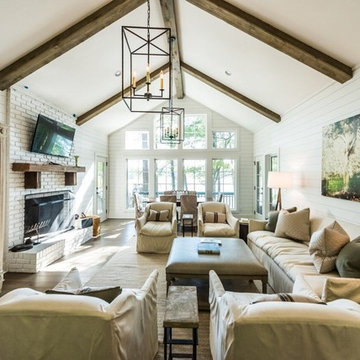
Design ideas for a mid-sized country formal open concept living room in Atlanta with white walls, a standard fireplace, a brick fireplace surround, a wall-mounted tv, brown floor and dark hardwood floors.
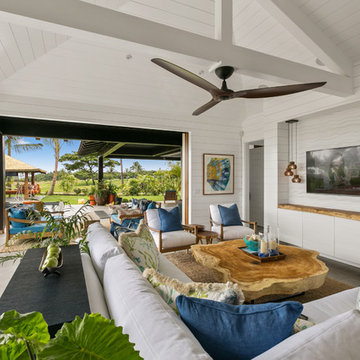
The living room has a built-in media niche. The cabinet doors are paneled in white to match the walls while the top is a natural live edge in Monkey Pod wood. The feature wall was highlighted by the use of modular arts in the same color as the walls but with a texture reminiscent of ripples on water. On either side of the TV hang a cluster of wooden pendants. The paneled walls and ceiling are painted white creating a seamless design. The teak glass sliding doors pocket into the walls creating an indoor-outdoor space. The great room is decorated in blues, greens and whites, with a jute rug on the floor, a solid log coffee table, slip covered white sofa, and custom blue and green throw pillows.
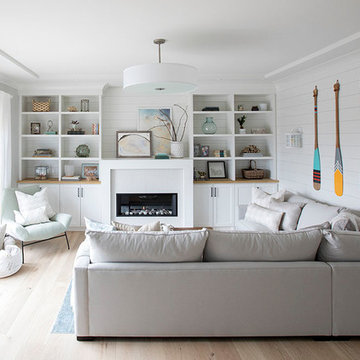
This is an example of a mid-sized beach style family room in Edmonton with white walls, light hardwood floors, a ribbon fireplace, a tile fireplace surround, no tv and beige floor.
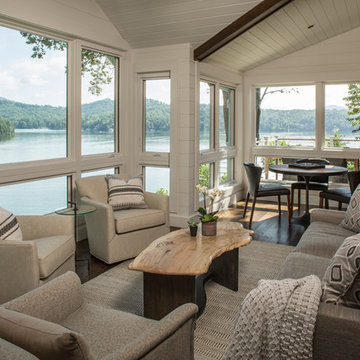
Interior Design: Allard + Roberts Interior Design
Construction: K Enterprises
Photography: David Dietrich Photography
Large transitional family room in Other with dark hardwood floors, brown floor and white walls.
Large transitional family room in Other with dark hardwood floors, brown floor and white walls.
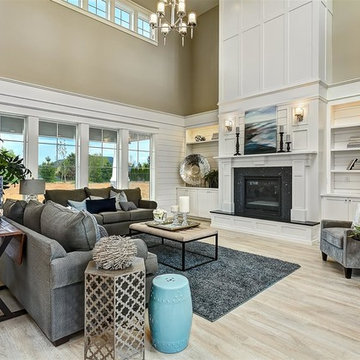
Doug Petersen Photography
Expansive traditional open concept living room in Boise with beige walls, a standard fireplace, light hardwood floors, no tv and a stone fireplace surround.
Expansive traditional open concept living room in Boise with beige walls, a standard fireplace, light hardwood floors, no tv and a stone fireplace surround.
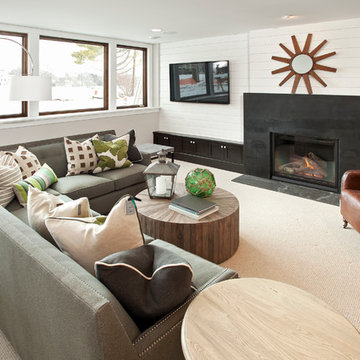
Design ideas for a transitional family room in Minneapolis with a tile fireplace surround.
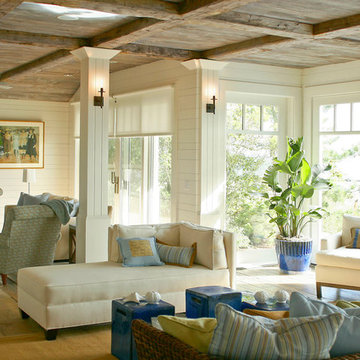
architecture - Beinfield Architecture
In this project, the beans are reclaimed and the ceiling is new wood with a grey stain. The beautiful scones were custom designed for the project. You can contact Surface Techniques in Milford CT who manufactured them. Our wall color Benjamin Moore White Dove.
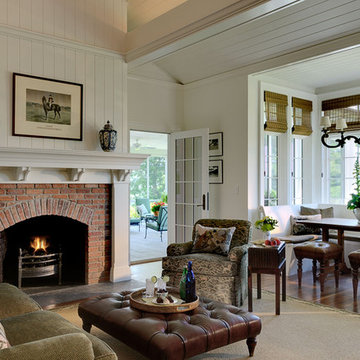
Photography by Rob Karosis
This is an example of a traditional open concept family room in New York with white walls, a standard fireplace and a brick fireplace surround.
This is an example of a traditional open concept family room in New York with white walls, a standard fireplace and a brick fireplace surround.
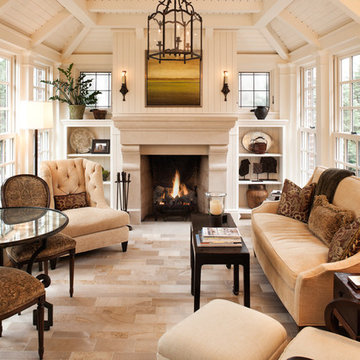
Sunroom after renovation including new vaulted ceiling & limestone fireplace flanked by leaded glass windows
Photos by Landmark Photography
This is an example of a traditional sunroom in Minneapolis with a standard ceiling and beige floor.
This is an example of a traditional sunroom in Minneapolis with a standard ceiling and beige floor.
Shiplap Walls Living Design Ideas
3



