Living Room Design Photos with a Concrete Fireplace Surround and White Floor
Refine by:
Budget
Sort by:Popular Today
1 - 20 of 172 photos
Item 1 of 3
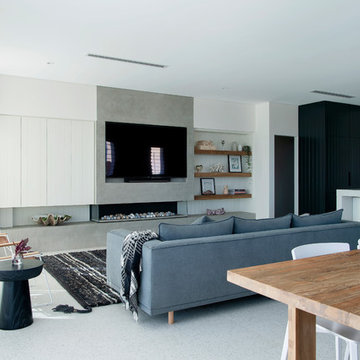
Design ideas for a mid-sized beach style open concept living room in Perth with porcelain floors, a ribbon fireplace, a concrete fireplace surround, a wall-mounted tv, white walls and white floor.
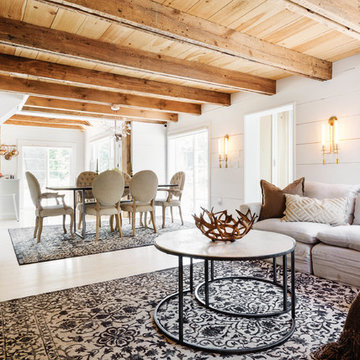
Nick Glimenakis
Photo of a mid-sized country open concept living room in New York with white walls, light hardwood floors, a wood stove, a concrete fireplace surround, a wall-mounted tv and white floor.
Photo of a mid-sized country open concept living room in New York with white walls, light hardwood floors, a wood stove, a concrete fireplace surround, a wall-mounted tv and white floor.
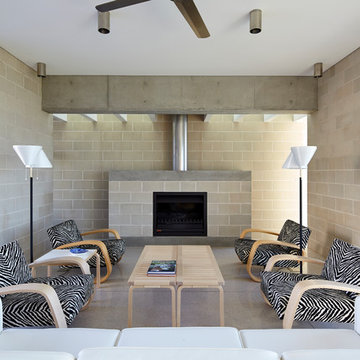
Porebski Architects, Beach House 2.
Concrete block walls and terrazzo floors are brought inside to accentuate the indoor outdoor fell. A skylight with baffles is located over the fireplace to bring light in a create a visual effect on the wall.
Hydronic underfloor heating is connected to the sea water geothermal regulation system designed into the house.
Photo: Conor Quinn
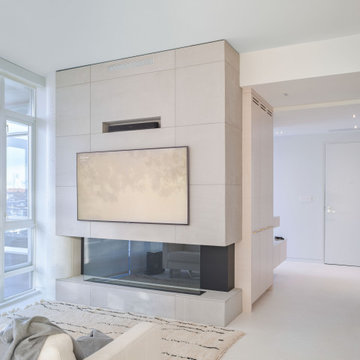
Mid-sized contemporary living room in Vancouver with grey walls, concrete floors, a ribbon fireplace, a concrete fireplace surround, a wall-mounted tv and white floor.
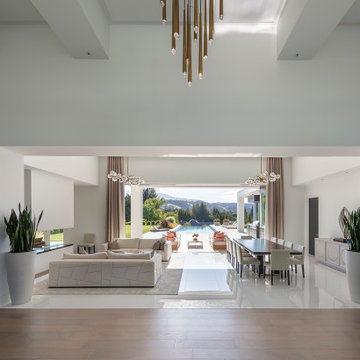
This is an example of an expansive modern open concept living room in San Francisco with white walls, marble floors, a concrete fireplace surround, white floor and coffered.
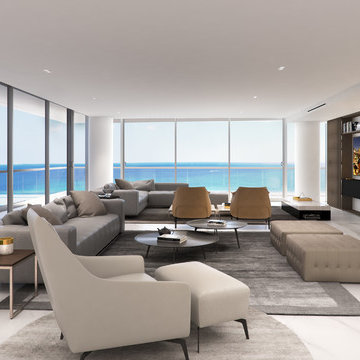
Photo of a large modern formal enclosed living room in Miami with grey walls, marble floors, a ribbon fireplace, a concrete fireplace surround, a built-in media wall and white floor.
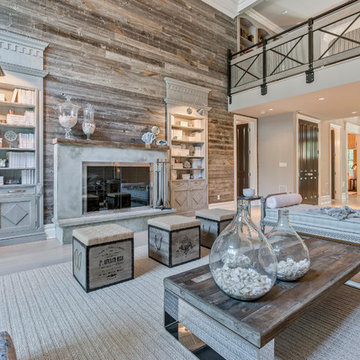
Room designed by Debra Geller Interior Design in East Hampton, NY features a large accent wall clad with reclaimed Wyoming snow fence planks from Centennial Woods.
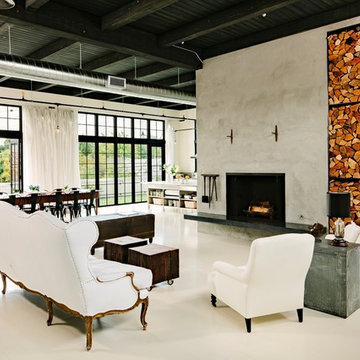
This custom home built above an existing commercial building was designed to be an urban loft. The firewood neatly stacked inside the custom blue steel metal shelves becomes a design element of the fireplace. Photo by Lincoln Barber
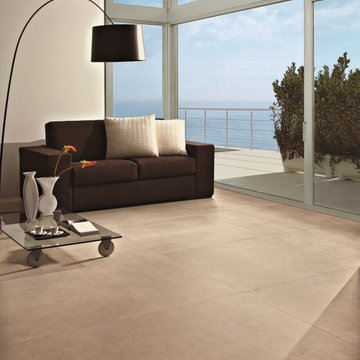
Contemporary concrete look tile that is thin! 3.5mm thin tile in large formats suitable for tile over tile installation, floors and walls.
This is an example of a mid-sized contemporary open concept living room in Dallas with white walls, ceramic floors, a standard fireplace, a concrete fireplace surround and white floor.
This is an example of a mid-sized contemporary open concept living room in Dallas with white walls, ceramic floors, a standard fireplace, a concrete fireplace surround and white floor.
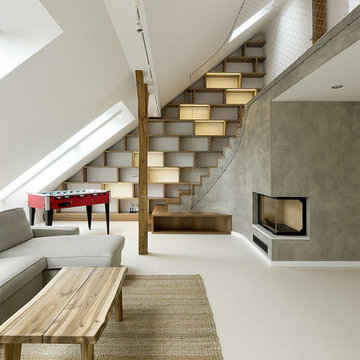
Mobilier en bois pour la chaleur de ce matériaux afin de contraster avec l'aspect minimaliste souhaité imposé par les couleurs blanches des revêtements et le Béton ciré utilisé pour la cheminée et l'escalier.
Une bibliothèque originale sur mesure qui suit la montée d'escalier et sa rambarde aérienne.
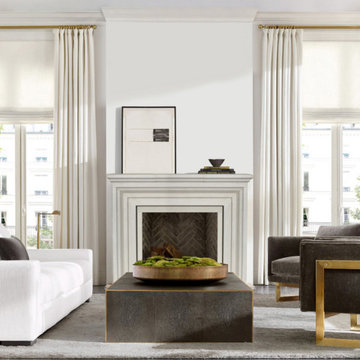
The Classic ll- DIY Cast Stone Fireplace Mantel
DeVinci Cast Stone- Modern Fireplace Surround
Modern Cast Stone Fireplace Surrounds made out of lightweight (GFRC) Glass Fiber Reinforced Concrete. Our mantels can be installed indoor or outdoor. Offered in 2 different colors!
Builders, interior designers, masons, architects, and homeowners are looking for ways to beautify homes in their spare time as a hobby or to save on cost. DeVinci Cast Stone has met DIY-ers halfway by designing and manufacturing cast stone mantels with superior aesthetics, that can be easily installed at home with minimal experience, and at an affordable cost
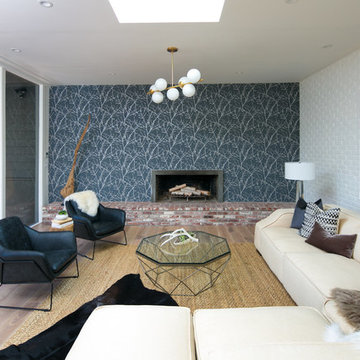
Design ideas for a large midcentury open concept living room in San Francisco with white walls, light hardwood floors, a standard fireplace, a concrete fireplace surround and white floor.
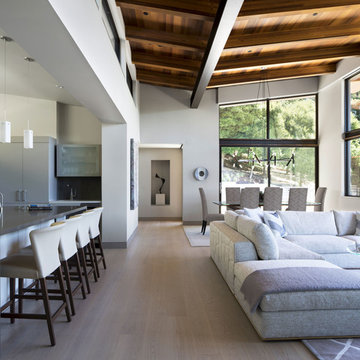
The kitchen, living and dining rooms feature fourteen-foot high ceilings with whitewashed hardwood floors over Warmboard radiant heating subfloor panels.
Paul Dyer Photography
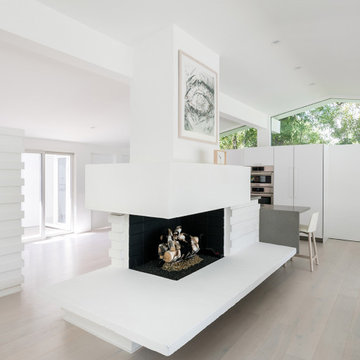
This is an example of a mid-sized midcentury open concept living room in Los Angeles with white walls, light hardwood floors, a standard fireplace, a concrete fireplace surround, white floor and exposed beam.
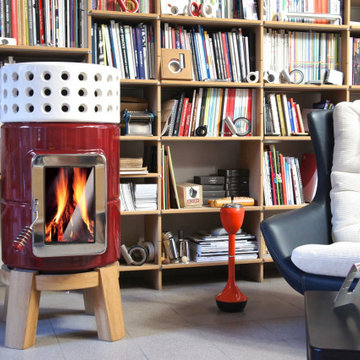
The Wittus Danish Modern inspired Stack Wood Stove with wooden base, from Maine's Chilton Furniture Co.
Small scandinavian living room in Portland Maine with a library, linoleum floors, a wood stove, a concrete fireplace surround and white floor.
Small scandinavian living room in Portland Maine with a library, linoleum floors, a wood stove, a concrete fireplace surround and white floor.
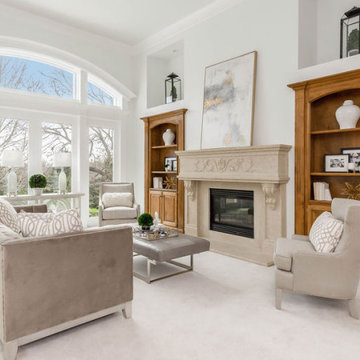
Living room. Beautiful windows wonderful space.
Photo of a transitional living room in Kansas City with white walls, carpet, a concrete fireplace surround, white floor and vaulted.
Photo of a transitional living room in Kansas City with white walls, carpet, a concrete fireplace surround, white floor and vaulted.

This is an example of an expansive modern open concept living room in San Francisco with white walls, marble floors, a concrete fireplace surround, white floor and coffered.
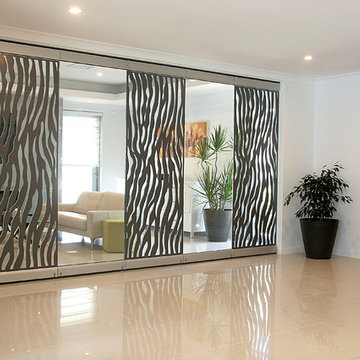
Our bespoke movable glass wall design embelished with laser cut alloy screens, separates the living areas whilst maintaining the space volume.
Inspiration for a large modern formal enclosed living room in Perth with white walls, porcelain floors, a standard fireplace, a concrete fireplace surround, a wall-mounted tv and white floor.
Inspiration for a large modern formal enclosed living room in Perth with white walls, porcelain floors, a standard fireplace, a concrete fireplace surround, a wall-mounted tv and white floor.
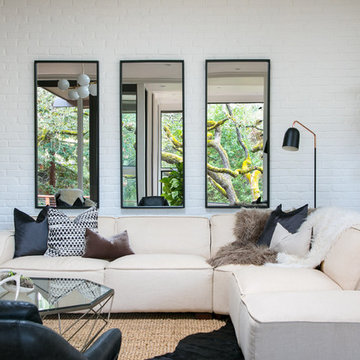
Design ideas for a large midcentury open concept living room in San Francisco with white walls, light hardwood floors, a standard fireplace, a concrete fireplace surround and white floor.
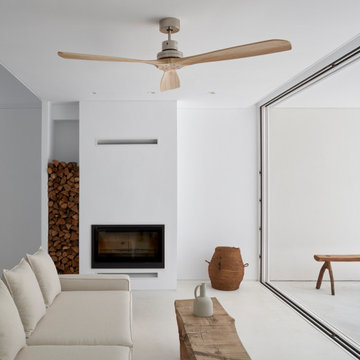
The interior of the house continues the theme of minimalism and open space, with a bright and airy living room and dining area. The walls are painted white, with large windows allowing natural light to flood the space. The furniture is sleek and modern, with clean lines and neutral colors to complement the white walls. The open floor plan allows for seamless flow between the living room, dining area, and kitchen, creating a sense of spaciousness and continuity. The centerpiece of the living room is the modern fireplace, which adds warmth and coziness to the space. The fireplace is made of white concrete, with a clean and minimalist design that blends seamlessly with the overall aesthetic of the house. The choice of white and neutral tones gives the space a sense of calm and serenity, making it the perfect place to relax and unwind.
Living Room Design Photos with a Concrete Fireplace Surround and White Floor
1