Living Room Design Photos with Black Floor
Refine by:
Budget
Sort by:Popular Today
1 - 20 of 3,338 photos
Item 1 of 2

A view from the dinning room through to the formal lounge
Traditional open concept living room in Sydney with white walls, dark hardwood floors, a stone fireplace surround and black floor.
Traditional open concept living room in Sydney with white walls, dark hardwood floors, a stone fireplace surround and black floor.

This is an example of a large modern open concept living room in Adelaide with white walls, a ribbon fireplace, concrete floors, black floor and a wall-mounted tv.
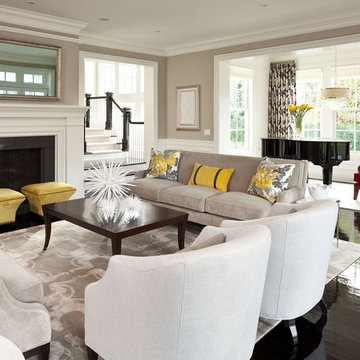
Martha O'Hara Interiors, Interior Selections & Furnishings | Charles Cudd De Novo, Architecture | Troy Thies Photography | Shannon Gale, Photo Styling
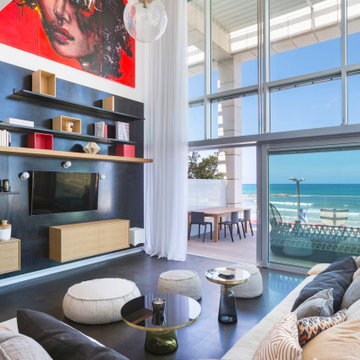
Photo of a contemporary open concept living room in Paris with white walls, a wall-mounted tv and black floor.
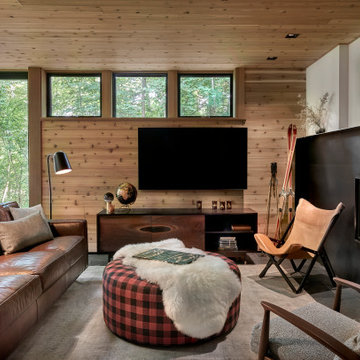
Designed in sharp contrast to the glass walled living room above, this space sits partially underground. Precisely comfy for movie night.
Photo of a large country enclosed living room in Chicago with beige walls, slate floors, a standard fireplace, a metal fireplace surround, a wall-mounted tv, black floor, wood and wood walls.
Photo of a large country enclosed living room in Chicago with beige walls, slate floors, a standard fireplace, a metal fireplace surround, a wall-mounted tv, black floor, wood and wood walls.
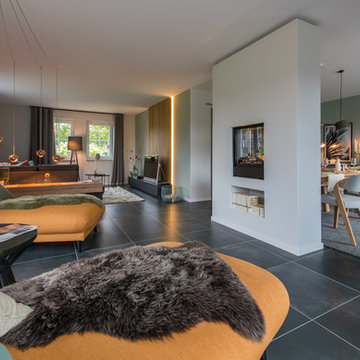
Im großzügigen Wohnzimmer ist genügend Platz für eine Sofaecke zum fern sehen und zwei Recamieren vor dem Kaminfeuer.
Expansive contemporary formal open concept living room in Hamburg with white walls, a two-sided fireplace, a plaster fireplace surround, black floor and a freestanding tv.
Expansive contemporary formal open concept living room in Hamburg with white walls, a two-sided fireplace, a plaster fireplace surround, black floor and a freestanding tv.
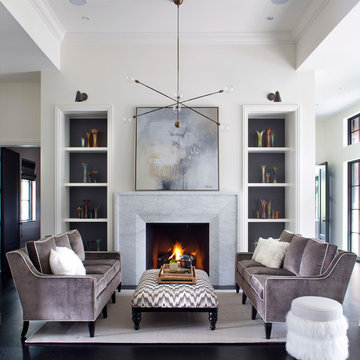
Design ideas for a transitional living room in Denver with white walls, dark hardwood floors, a standard fireplace, a stone fireplace surround and black floor.
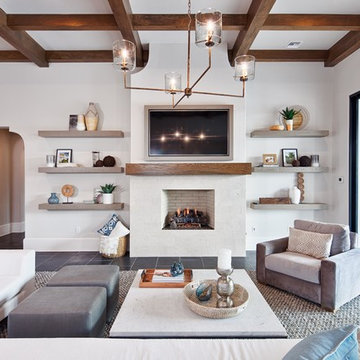
This is an example of a beach style living room in Orlando with white walls, a standard fireplace, a wall-mounted tv and black floor.
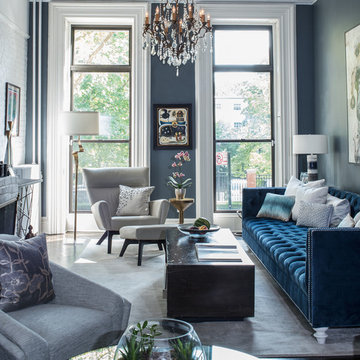
cynthia van elk
Photo of a mid-sized eclectic open concept living room in New York with grey walls, dark hardwood floors, a standard fireplace, a brick fireplace surround, no tv and black floor.
Photo of a mid-sized eclectic open concept living room in New York with grey walls, dark hardwood floors, a standard fireplace, a brick fireplace surround, no tv and black floor.
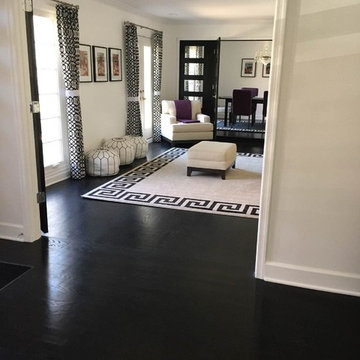
This is an example of a large contemporary formal open concept living room in Baltimore with white walls, dark hardwood floors, a wall-mounted tv and black floor.
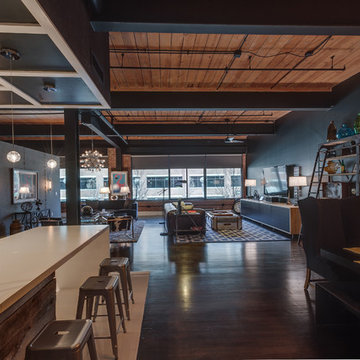
This is an example of a large industrial open concept living room in Charlotte with black walls, painted wood floors, no fireplace, a wall-mounted tv and black floor.
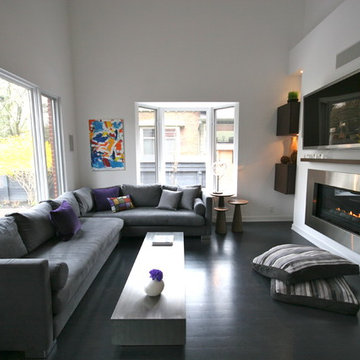
This project involved a complete overhaul of a very traditional three storey home in midtown Toronto. The owners asked for a radical transformation that would leave them, and visitors, in awe from the moment they stepped inside. Their mandate: modern, white, a bit of whimsy, and lots of storage.
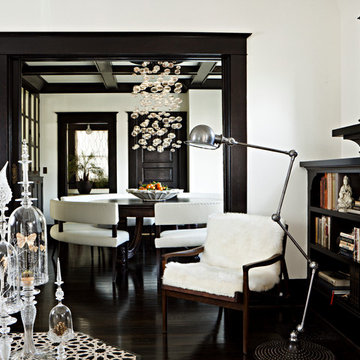
Eclectic in style, the home’s modern and ethnic furnishings are unified in color and scale. Many of the pieces were locally custom-made, including a sofa that nestles into the living room’s bay window; living-room chairs cozily upholstered in sheepskin; handcrafted wood dining-room benches and a dining-table top; and vibrant blown-glass sculptures by Portland artist Andy Paiko. Photo by Lincoln Barbour.
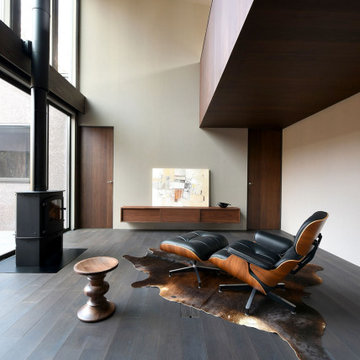
大きな高窓と薪ストーブが印象的なリビング。
エクレクティックな空気が流れています。
Mid-sized midcentury open concept living room in Other with grey walls, dark hardwood floors, a wood stove, a metal fireplace surround, a wall-mounted tv, black floor and wood walls.
Mid-sized midcentury open concept living room in Other with grey walls, dark hardwood floors, a wood stove, a metal fireplace surround, a wall-mounted tv, black floor and wood walls.
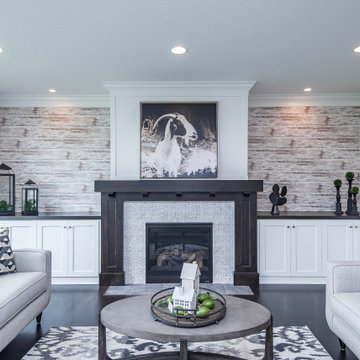
Transitional formal living room in Other with white walls, dark hardwood floors, a standard fireplace, a tile fireplace surround, no tv and black floor.
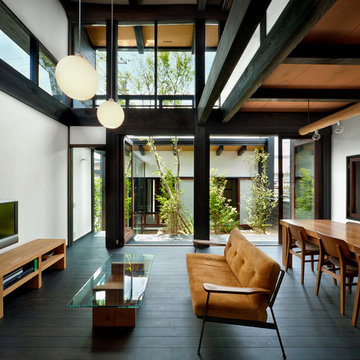
東出清彦写真事務所
Photo of an asian living room in Osaka with white walls, dark hardwood floors, a wall-mounted tv and black floor.
Photo of an asian living room in Osaka with white walls, dark hardwood floors, a wall-mounted tv and black floor.
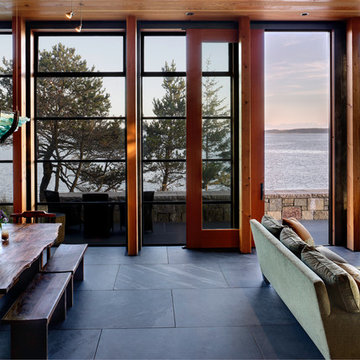
Photographer: Jay Goodrich
This 2800 sf single-family home was completed in 2009. The clients desired an intimate, yet dynamic family residence that reflected the beauty of the site and the lifestyle of the San Juan Islands. The house was built to be both a place to gather for large dinners with friends and family as well as a cozy home for the couple when they are there alone.
The project is located on a stunning, but cripplingly-restricted site overlooking Griffin Bay on San Juan Island. The most practical area to build was exactly where three beautiful old growth trees had already chosen to live. A prior architect, in a prior design, had proposed chopping them down and building right in the middle of the site. From our perspective, the trees were an important essence of the site and respectfully had to be preserved. As a result we squeezed the programmatic requirements, kept the clients on a square foot restriction and pressed tight against property setbacks.
The delineate concept is a stone wall that sweeps from the parking to the entry, through the house and out the other side, terminating in a hook that nestles the master shower. This is the symbolic and functional shield between the public road and the private living spaces of the home owners. All the primary living spaces and the master suite are on the water side, the remaining rooms are tucked into the hill on the road side of the wall.
Off-setting the solid massing of the stone walls is a pavilion which grabs the views and the light to the south, east and west. Built in a position to be hammered by the winter storms the pavilion, while light and airy in appearance and feeling, is constructed of glass, steel, stout wood timbers and doors with a stone roof and a slate floor. The glass pavilion is anchored by two concrete panel chimneys; the windows are steel framed and the exterior skin is of powder coated steel sheathing.
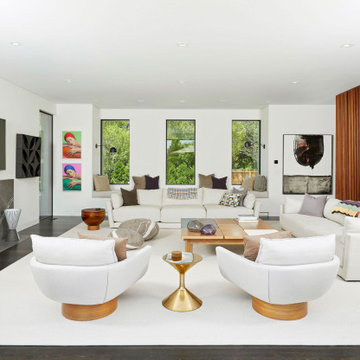
We handcrafted 4 beautiful woollen pouffes for this attractive interior. Color scheme was harmonized with the client.
Inspiration for an expansive contemporary open concept living room in New York with white walls, a standard fireplace, a tile fireplace surround, a wall-mounted tv and black floor.
Inspiration for an expansive contemporary open concept living room in New York with white walls, a standard fireplace, a tile fireplace surround, a wall-mounted tv and black floor.
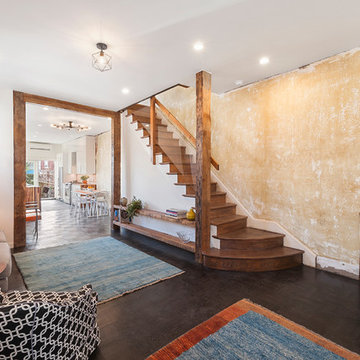
Inspiration for an industrial formal open concept living room in Philadelphia with no fireplace, no tv and black floor.
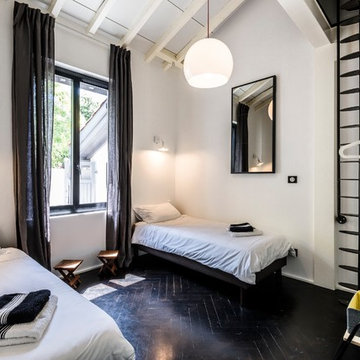
Inspiration for a contemporary living room in Bordeaux with white walls, painted wood floors and black floor.
Living Room Design Photos with Black Floor
1