Living Room Design Photos with a Tile Fireplace Surround and a Concealed TV
Refine by:
Budget
Sort by:Popular Today
41 - 60 of 538 photos
Item 1 of 3
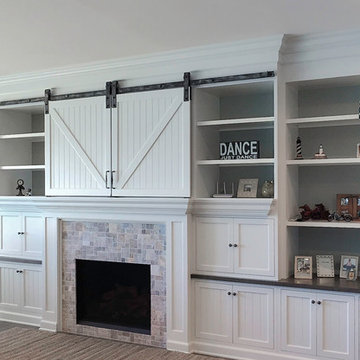
This client's goal for this Michigan cottage living room was to creatively disguise the television when not in use. These custom barn doors slide open over the shelving to reveal the t.v. Pocket doors on left and right of the fireplace house the a/v components and are also hidden when not in use.
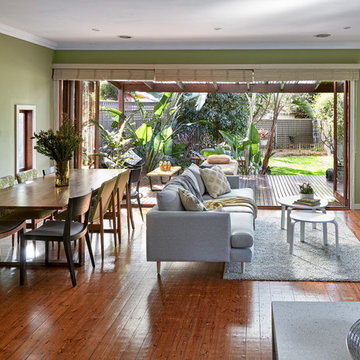
Jonathan Tabensky
Inspiration for a large contemporary open concept living room in Melbourne with green walls, medium hardwood floors, a standard fireplace, a tile fireplace surround, a concealed tv and brown floor.
Inspiration for a large contemporary open concept living room in Melbourne with green walls, medium hardwood floors, a standard fireplace, a tile fireplace surround, a concealed tv and brown floor.
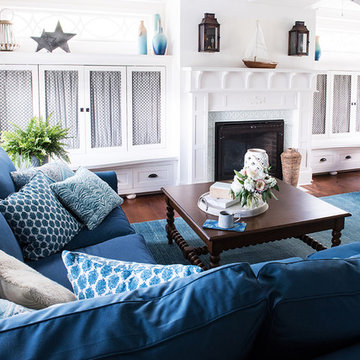
Lake house family room
Slipcover sofa, with barley twist coffee table and built in TV
photo: Alice G Patterson
Design ideas for a mid-sized beach style open concept living room in Burlington with white walls, medium hardwood floors, a standard fireplace, a tile fireplace surround, a concealed tv and brown floor.
Design ideas for a mid-sized beach style open concept living room in Burlington with white walls, medium hardwood floors, a standard fireplace, a tile fireplace surround, a concealed tv and brown floor.
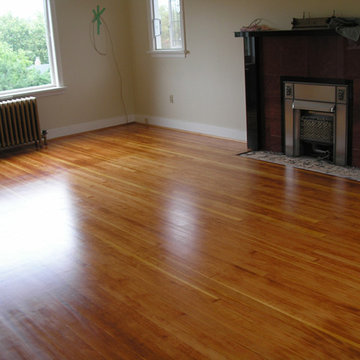
Design ideas for a large transitional open concept living room in Vancouver with beige walls, light hardwood floors, a standard fireplace, a tile fireplace surround, a concealed tv and brown floor.
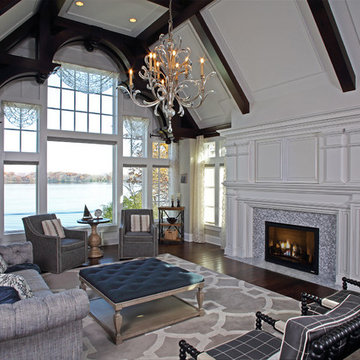
In partnership with Charles Cudd Co.
Photo by John Hruska
Orono MN, Architectural Details, Architecture, JMAD, Jim McNeal, Shingle Style Home, Transitional Design
Entryway, Foyer, Front Door, Double Door, Wood Arches, Ceiling Detail, Built in Fireplace, Lake View
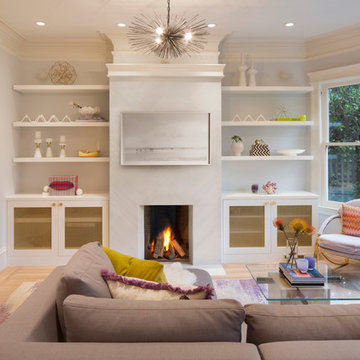
Designer: Sazen Design / Photography: Paul Dyer
Mid-sized transitional living room in San Francisco with purple walls, light hardwood floors, a standard fireplace, a tile fireplace surround and a concealed tv.
Mid-sized transitional living room in San Francisco with purple walls, light hardwood floors, a standard fireplace, a tile fireplace surround and a concealed tv.
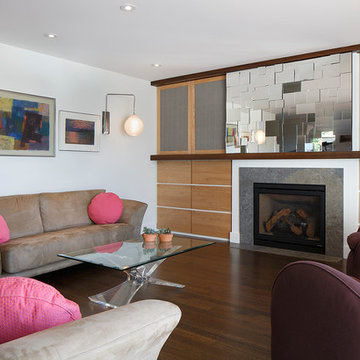
Remodeled Living Room with fireplace wall.
The sliding mirror conceals a t.v.
Cabinetry by Mignonne Decor (Berkeley).
photo by Eric Rorer
This is an example of a mid-sized contemporary open concept living room in San Francisco with white walls, dark hardwood floors, a standard fireplace, a tile fireplace surround, a concealed tv and brown floor.
This is an example of a mid-sized contemporary open concept living room in San Francisco with white walls, dark hardwood floors, a standard fireplace, a tile fireplace surround, a concealed tv and brown floor.
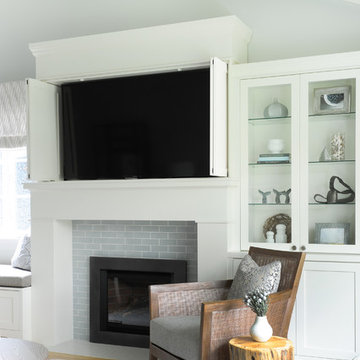
This tiny home is located on a treelined street in the Kitsilano neighborhood of Vancouver. We helped our client create a living and dining space with a beach vibe in this small front room that comfortably accommodates their growing family of four. The starting point for the decor was the client's treasured antique chaise (positioned under the large window) and the scheme grew from there. We employed a few important space saving techniques in this room... One is building seating into a corner that doubles as storage, the other is tucking a footstool, which can double as an extra seat, under the custom wood coffee table. The TV is carefully concealed in the custom millwork above the fireplace. Finally, we personalized this space by designing a family gallery wall that combines family photos and shadow boxes of treasured keepsakes. Interior Decorating by Lori Steeves of Simply Home Decorating. Photos by Tracey Ayton Photography
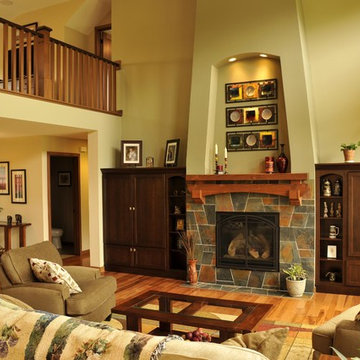
This "mission" inspired great room features a custom made mantle, custom cut tile fireplace surround, an art niche for display space and built in cabinetry for storage of the tv.
Hal Kearney, Photographer
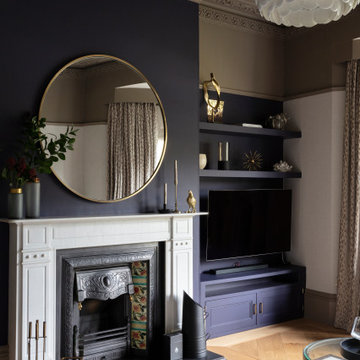
A delicious formal lounge where the hero is the fireplace but the TV is still there. Painting the original cornice in a darker neutral tone draws the eye to the decadent detail. Using pops of brass detailing on the accessories gives a subtle yet elegant sense of glamour to the space.
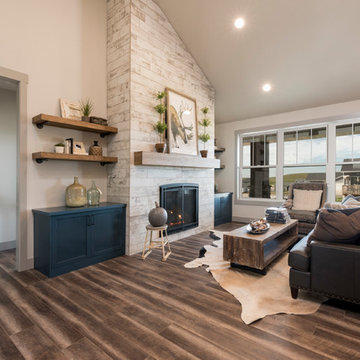
Design ideas for a mid-sized country open concept living room in Other with grey walls, vinyl floors, a standard fireplace, a tile fireplace surround, a concealed tv and brown floor.
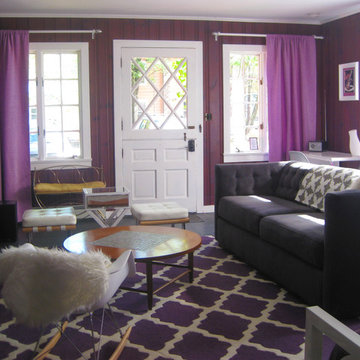
Erin Cadigan
Inspiration for a mid-sized eclectic open concept living room in New York with purple walls, a standard fireplace, a tile fireplace surround and a concealed tv.
Inspiration for a mid-sized eclectic open concept living room in New York with purple walls, a standard fireplace, a tile fireplace surround and a concealed tv.
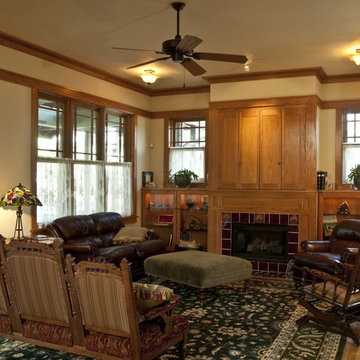
Arts & crafts style living room!
Design ideas for a mid-sized arts and crafts open concept living room in Houston with beige walls, light hardwood floors, a standard fireplace, a tile fireplace surround and a concealed tv.
Design ideas for a mid-sized arts and crafts open concept living room in Houston with beige walls, light hardwood floors, a standard fireplace, a tile fireplace surround and a concealed tv.
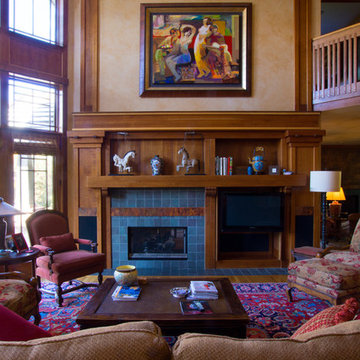
Interior woodwork in the craftsman style of Greene & Greene. Cherry with maple and walnut accents. Copper and slate tile fireplace surround
Robert R. Larsen, A.I.A. Photo
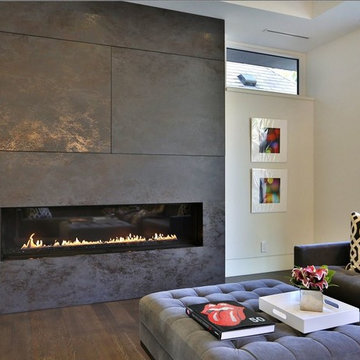
Contemporary linear fireplace with concealed TV behind movable panels. Panels open horizontally to reveal a large screen TV behind. Large thin format porcelain tile sheets are used to be as seamless as possible keeping the design clean.
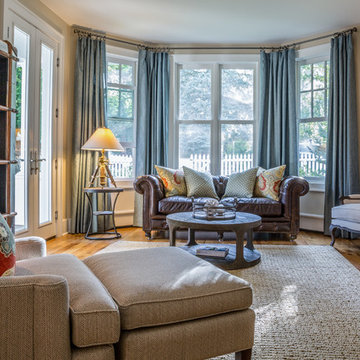
This young family wanted a comfortable but sophisticated space to relax, watch TV or read. We went with a neutral color scheme, adding in aqua and coral accents in the pillows and window treatments. Traditional styling with a few industrial elements. Leather sofa, coffee table, wing chair and bookshelf from Restoration Hardware. Rug from Dash and Albert and Chair/ottoman from Ballard in Pindler fabric.
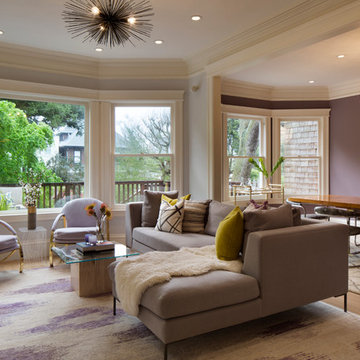
Designer: Sazen Design / Photography: Paul Dyer
Design ideas for a mid-sized transitional open concept living room in San Francisco with purple walls, light hardwood floors, a standard fireplace, a tile fireplace surround and a concealed tv.
Design ideas for a mid-sized transitional open concept living room in San Francisco with purple walls, light hardwood floors, a standard fireplace, a tile fireplace surround and a concealed tv.
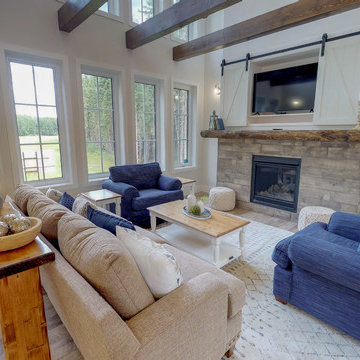
Mid-sized beach style open concept living room in Other with beige walls, light hardwood floors, a standard fireplace, a tile fireplace surround, a concealed tv and brown floor.
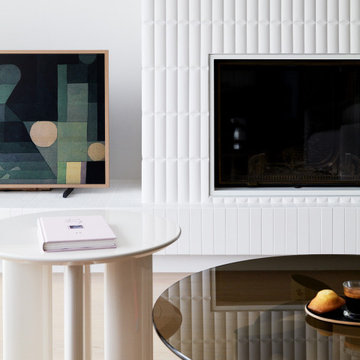
Inspiration for a large contemporary living room in Paris with white walls, light hardwood floors, a standard fireplace, a tile fireplace surround and a concealed tv.
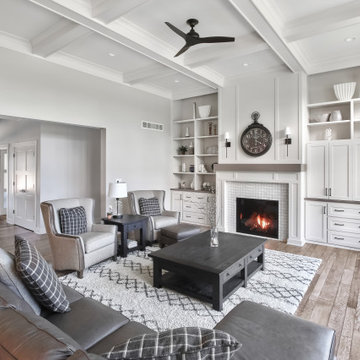
Photo of a large country open concept living room in Milwaukee with grey walls, medium hardwood floors, a standard fireplace, a tile fireplace surround, a concealed tv, brown floor, coffered and panelled walls.
Living Room Design Photos with a Tile Fireplace Surround and a Concealed TV
3