Living Room Design Photos with Bamboo Floors
Refine by:
Budget
Sort by:Popular Today
81 - 100 of 2,200 photos
Item 1 of 2
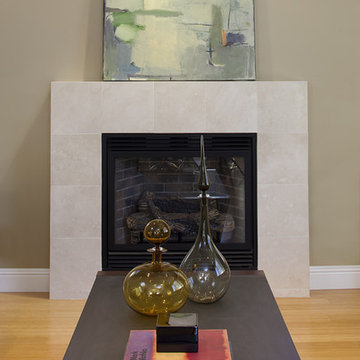
Inspiration for a contemporary living room in Dallas with bamboo floors and a tile fireplace surround.
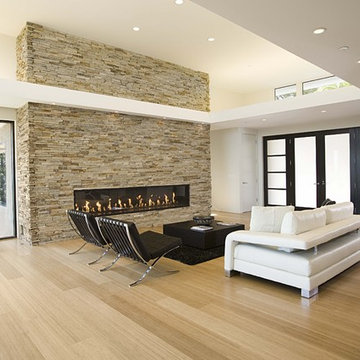
Design ideas for a modern living room in San Francisco with a ribbon fireplace, a stone fireplace surround and bamboo floors.
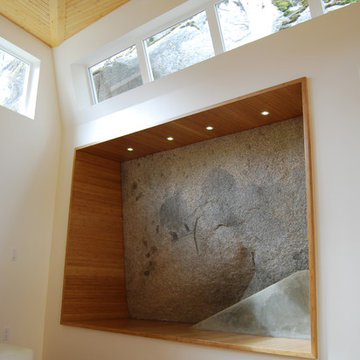
The natural granite rock bluff is enclosed inside the house to provide a sitting surface for playing guitar, hanging out, and watching movies.
Inspiration for an expansive modern open concept living room in Vancouver with bamboo floors and white walls.
Inspiration for an expansive modern open concept living room in Vancouver with bamboo floors and white walls.
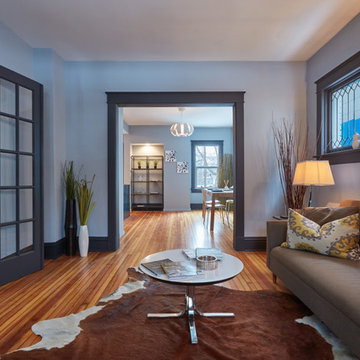
Photo of a mid-sized contemporary formal enclosed living room in Kansas City with grey walls, bamboo floors, no fireplace, no tv and brown floor.
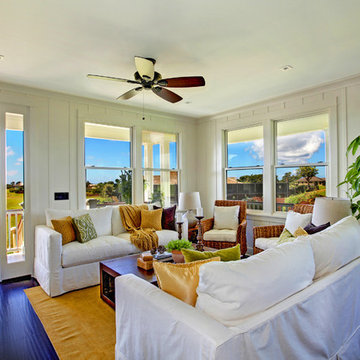
The cozy cottage living room's white board and batten walls add classic elegance to this cozy living space. We used white slip covered sofas and woven armchairs to create a relaxed living space designed to be enjoyed. The green and yellow accents create a warm atmosphere. It's one of those homes where you curl up after a day at the beach and unwind with the family.
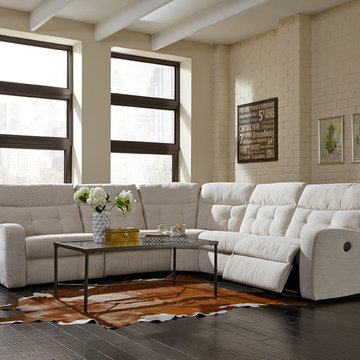
Recliners.LA is a leading distributor of high quality motion, sleeping & reclining furniture and home entertainment furniture. Check out our Palliser Furniture Collection.
Come visit a showroom in Los Angeles and Orange County today or visit us online at https://goo.gl/7Pbnco. (Recliners.LA)
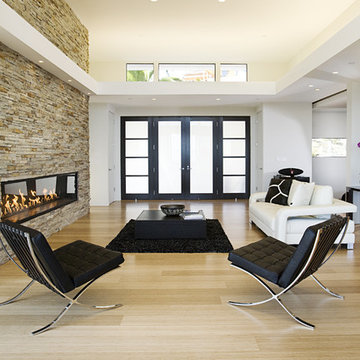
This is an example of a mid-sized contemporary open concept living room in San Francisco with bamboo floors, a stone fireplace surround and a ribbon fireplace.
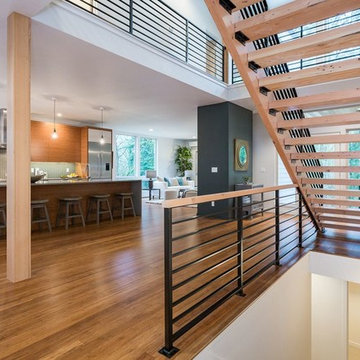
Inspiration for a modern living room in Portland with multi-coloured walls, bamboo floors and multi-coloured floor.
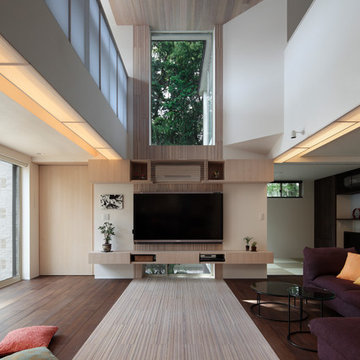
参道を行き交う人からの視線をかわしつつ、常緑樹の樹々の梢と緑を大胆に借景している。右奥には畳の間。テレビボードの後ろは坪庭となっている。建築照明を灯した様子。床材はバンブー風呂^リング。焦げ茶色部分に一部ホワイト部分をコンビネーションして、それがテレビボードから吹抜まで伸びやかに連続しています。
★撮影|黒住直臣★施工|TH-1
★コーディネート|ザ・ハウス
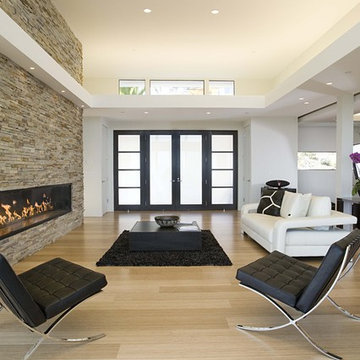
Inspiration for a modern living room in San Francisco with a ribbon fireplace, a stone fireplace surround and bamboo floors.
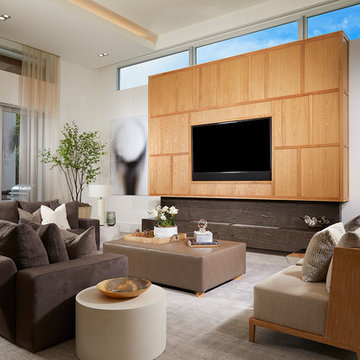
the decorators unlimited, Daniel Newcomb photography
Photo of a mid-sized modern formal open concept living room in Miami with white walls, bamboo floors, no fireplace, a built-in media wall and brown floor.
Photo of a mid-sized modern formal open concept living room in Miami with white walls, bamboo floors, no fireplace, a built-in media wall and brown floor.
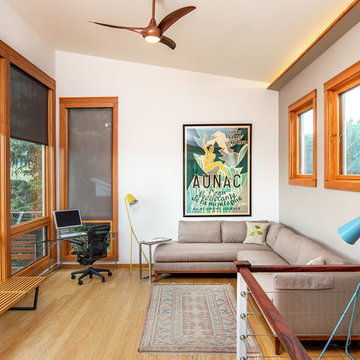
Contemporary Remodel / Addition to 70s ranch house in Livingston, Montana.
Floor: Bamboo
Ceiling Fan: Minka Aire F803-DK Artemis
Sofa: Crate and Barrel
Corner Desk: Custom designed and built by Astelier Architecture
Photo Credit: Rob Park / Park Photography

Bespoke shelving and floating cabinets to display elecletic collection of art and sculpture
Mid centuray furniture and re-upholstered antique lounger
Photo of a mid-sized eclectic enclosed living room in Sussex with grey walls, bamboo floors, a standard fireplace, a tile fireplace surround and brown floor.
Photo of a mid-sized eclectic enclosed living room in Sussex with grey walls, bamboo floors, a standard fireplace, a tile fireplace surround and brown floor.
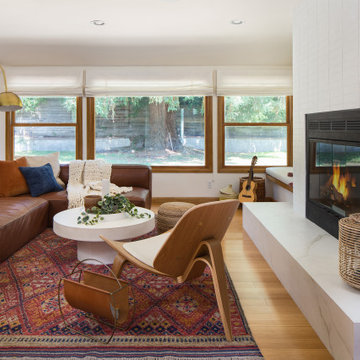
Complete overhaul of the common area in this wonderful Arcadia home.
The living room, dining room and kitchen were redone.
The direction was to obtain a contemporary look but to preserve the warmth of a ranch home.
The perfect combination of modern colors such as grays and whites blend and work perfectly together with the abundant amount of wood tones in this design.
The open kitchen is separated from the dining area with a large 10' peninsula with a waterfall finish detail.
Notice the 3 different cabinet colors, the white of the upper cabinets, the Ash gray for the base cabinets and the magnificent olive of the peninsula are proof that you don't have to be afraid of using more than 1 color in your kitchen cabinets.
The kitchen layout includes a secondary sink and a secondary dishwasher! For the busy life style of a modern family.
The fireplace was completely redone with classic materials but in a contemporary layout.
Notice the porcelain slab material on the hearth of the fireplace, the subway tile layout is a modern aligned pattern and the comfortable sitting nook on the side facing the large windows so you can enjoy a good book with a bright view.
The bamboo flooring is continues throughout the house for a combining effect, tying together all the different spaces of the house.
All the finish details and hardware are honed gold finish, gold tones compliment the wooden materials perfectly.
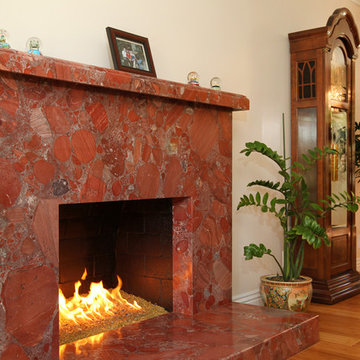
We were honored to be asked by this recently retired aerospace employee and soon to be retired physician’s assistant to design and remodel their kitchen and dining area. Since they love to cook – they felt that it was time for them to get their dream kitchen. They knew that they wanted a traditional style complete with glazed cabinets and oil rubbed bronze hardware. Also important to them were full height cabinets. In order to get them we had to remove the soffits from the ceiling. Also full height is the glass backsplash. To create a kitchen designed for a chef you need a commercial free standing range but you also need a lot of pantry space. There is a dual pull out pantry with wire baskets to ensure that the homeowners can store all of their ingredients. The new floor is a caramel bamboo.
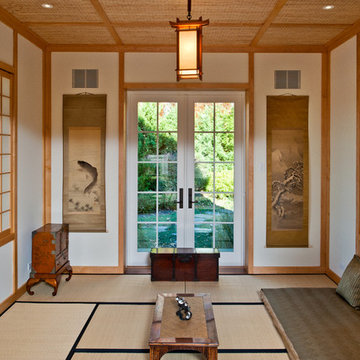
Design ideas for a large asian enclosed living room in New York with white walls, no fireplace, no tv and bamboo floors.
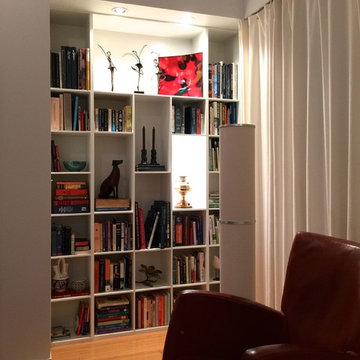
ARCSPACE STUDIO
This is an example of a mid-sized transitional loft-style living room in Other with a standard fireplace, white walls, bamboo floors and a tile fireplace surround.
This is an example of a mid-sized transitional loft-style living room in Other with a standard fireplace, white walls, bamboo floors and a tile fireplace surround.
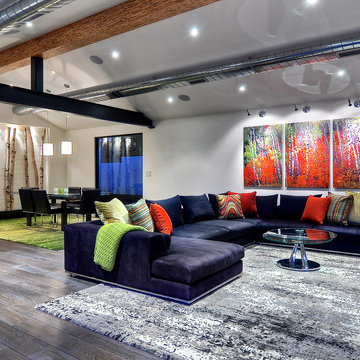
When Irvine designer, Richard Bustos’ client decided to remodel his Orange County 4,900 square foot home into a contemporary space, he immediately thought of Cantoni. His main concern though was based on the assumption that our luxurious modern furnishings came with an equally luxurious price tag. It was only after a visit to our Irvine store, where the client and Richard connected that the client realized our extensive collection of furniture and accessories was well within his reach.
“Richard was very thorough and straight forward as far as pricing,” says the client. "I became very intrigued that he was able to offer high quality products that I was looking for within my budget.”
The next phases of the project involved looking over floor plans and discussing the client’s vision as far as design. The goal was to create a comfortable, yet stylish and modern layout for the client, his wife, and their three kids. In addition to creating a cozy and contemporary space, the client wanted his home to exude a tranquil atmosphere. Drawing most of his inspiration from Houzz, (the leading online platform for home remodeling and design) the client incorporated a Zen-like ambiance through the distressed greyish brown flooring, organic bamboo wall art, and with Richard’s help, earthy wall coverings, found in both the master bedroom and bathroom.
Over the span of approximately two years, Richard helped his client accomplish his vision by selecting pieces of modern furniture that possessed the right colors, earthy tones, and textures so as to complement the home’s pre-existing features.
The first room the duo tackled was the great room, and later continued furnishing the kitchen and master bedroom. Living up to its billing, the great room not only opened up to a breathtaking view of the Newport coast, it also was one great space. Richard decided that the best option to maximize the space would be to break the room into two separate yet distinct areas for living and dining.
While exploring our online collections, the client discovered the Jasper Shag rug in a bold and vibrant green. The grassy green rug paired with the sleek Italian made Montecarlo glass dining table added just the right amount of color and texture to compliment the natural beauty of the bamboo sculpture. The client happily adds, “I’m always receiving complements on the green rug!”
Once the duo had completed the dining area, they worked on furnishing the living area, and later added pieces like the classic Renoir bed to the master bedroom and Crescent Console to the kitchen, which adds both balance and sophistication. The living room, also known as the family room was the central area where Richard’s client and his family would spend quality time. As a fellow family man, Richard understood that that meant creating an inviting space with comfortable and durable pieces of furniture that still possessed a modern flare. The client loved the look and design of the Mercer sectional. With Cantoni’s ability to customize furniture, Richard was able to special order the sectional in a fabric that was both durable and aesthetically pleasing.
Selecting the color scheme for the living room was also greatly influenced by the client’s pre-existing artwork as well as unique distressed floors. Richard recommended adding dark pieces of furniture as seen in the Mercer sectional along with the Viera area rug. He explains, “The darker colors and contrast of the rug’s material worked really well with the distressed wood floor.” Furthermore, the comfortable American Leather Recliner, which was customized in red leather not only maximized the space, but also tied in the client’s picturesque artwork beautifully. The client adds gratefully, “Richard was extremely helpful with color; He was great at seeing if I was taking it too far or not enough.”
It is apparent that Richard and his client made a great team. With the client’s passion for great design and Richard’s design expertise, together they transformed the home into a modern sanctuary. Working with this particular client was a very rewarding experience for Richard. He adds, “My client and his family were so easy and fun to work with. Their enthusiasm, focus, and involvement are what helped me bring their ideas to life. I think we created a unique environment that their entire family can enjoy for many years to come.”
https://www.cantoni.com/project/a-contemporary-sanctuary
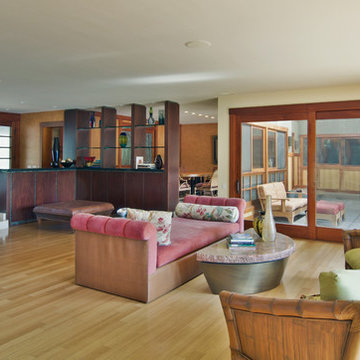
Interior Design by Nina Williams Designs
Photography by Chris Miller
Design ideas for a mid-sized tropical open concept living room in San Diego with a library, beige walls, bamboo floors, a standard fireplace, a stone fireplace surround and no tv.
Design ideas for a mid-sized tropical open concept living room in San Diego with a library, beige walls, bamboo floors, a standard fireplace, a stone fireplace surround and no tv.
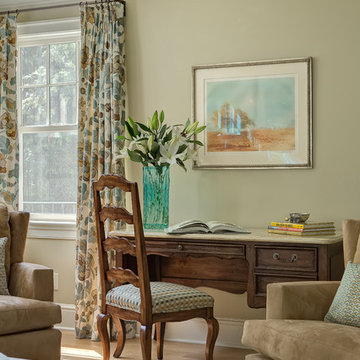
A comfy desk and chair in the corner provide a place to organize a busy family's schedule. Mixing wood finishes is tricky, but when its well considered, the effect can be quite pleasing. :-)
Living Room Design Photos with Bamboo Floors
5