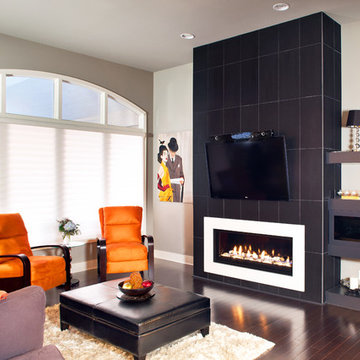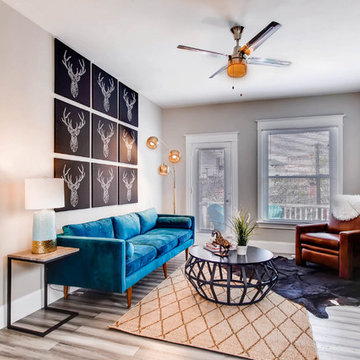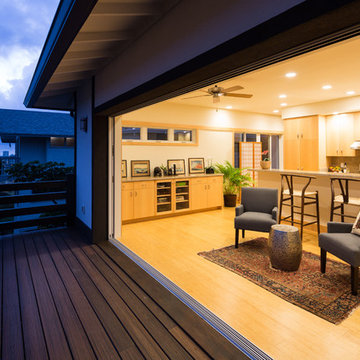Living Room Design Photos with Bamboo Floors
Refine by:
Budget
Sort by:Popular Today
121 - 140 of 2,200 photos
Item 1 of 2
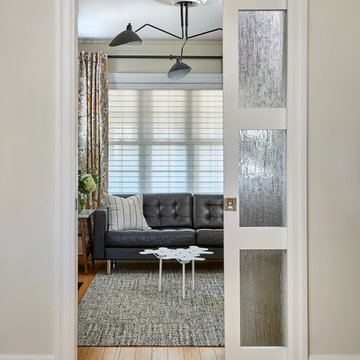
Most of our clients come to us seeking an open concept floor plan, but in this case our client wanted to keep certain areas contained and clearly distinguished in its function. The main floor needed to be transformed into a home office that could welcome clientele yet still feel like a comfortable home during off hours. Adding pocket doors is a great way to achieve a balance between open and closed space. Introducing glass is another way to create the illusion of a window on what would have otherwise been a solid wall plus there is the added bonus for natural light to filter in between the two rooms.
Photographer: Stephani Buchman
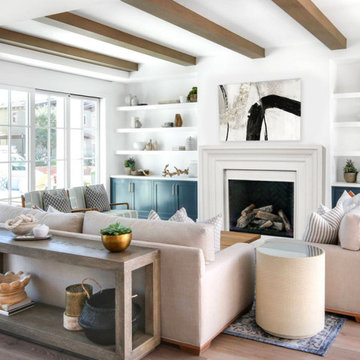
Avant DIY Fireplace Mantel
Striking, clean lines with bold, yet delicate, curves. The Avant is a sophisticated statement that blends the simplistic contemporary style with an elegant and timeless look. A perfect finishing touch to your home
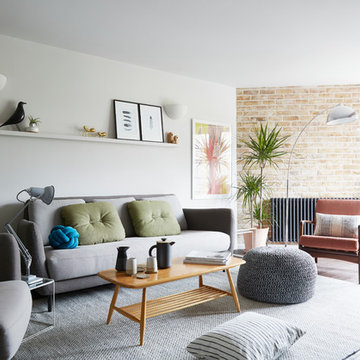
For this room we maximised the client's resources by updating the existing sofa and armchair with new cushions. We sourced a vintage armchair and Ercol coffee table, and repurposed a dresser from the guest bedroom, turning it in to a TV and media storage unit. The room was brought together with a new rug, plants, art and accessories,
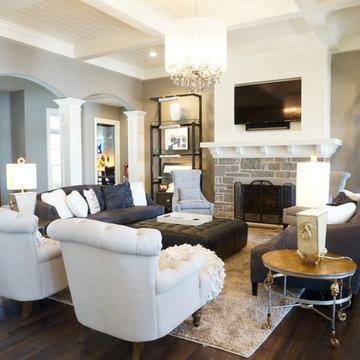
Laura of Pembroke, Inc
Design ideas for a large arts and crafts open concept living room in Cleveland with grey walls, bamboo floors, a standard fireplace, a stone fireplace surround, a wall-mounted tv and brown floor.
Design ideas for a large arts and crafts open concept living room in Cleveland with grey walls, bamboo floors, a standard fireplace, a stone fireplace surround, a wall-mounted tv and brown floor.
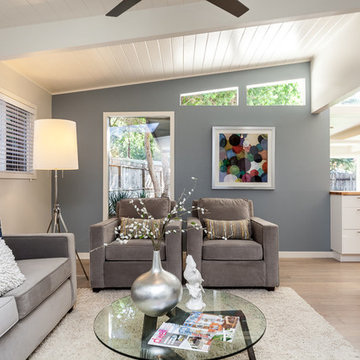
Travis Turner Photography
Inspiration for a mid-sized midcentury formal enclosed living room in Phoenix with blue walls and bamboo floors.
Inspiration for a mid-sized midcentury formal enclosed living room in Phoenix with blue walls and bamboo floors.
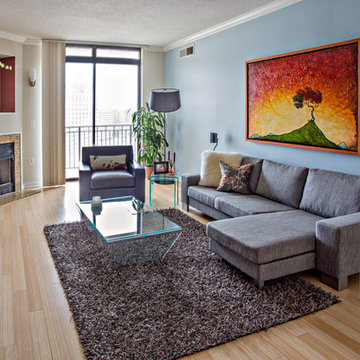
Brian Landis Photography
Mid-sized modern formal loft-style living room in DC Metro with blue walls, bamboo floors, a standard fireplace, a tile fireplace surround and a wall-mounted tv.
Mid-sized modern formal loft-style living room in DC Metro with blue walls, bamboo floors, a standard fireplace, a tile fireplace surround and a wall-mounted tv.
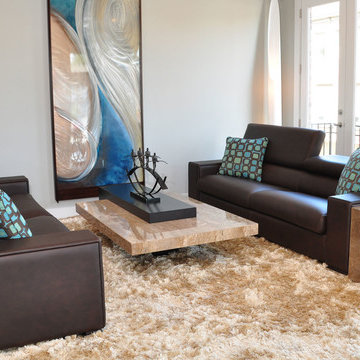
The fact that this home is in a development called Providence now seems perfectly fitting. Chris, the owner, was merely considering the possibility of downsizing from a formal residence outside Atlanta when he happened on the small complex of luxury brownstones under construction in nearby Roswell. “I wandered into The Providence by chance and loved what I saw. The developer, his wife, and the agent were there and discussing how Cantoni was going to finish out one of the units, and so we all started talking,” Chris explains “They asked if I wanted to meet with the designer from Cantoni, and suggested I could customize the home as I saw fit, and that did it for me. I was sold.”
Cantoni was originally approached by Mike and Joy Walsh, of Lehigh Homes, to create a contemporary model home to be featured on the Roswell Woman’s Club home tour. “Since Chris bought the brownstone right after we agreed to do the design work,” Lorna Hunter recalls, “we brought him in on the meetings with the architects to help finalize the layout.” From selecting tile and counter tops, to designing the kitchen and baths, to the furniture, art and even linens—Cantoni was involved with every phase of the project. “This home really represents the complete range of design and staging services we offer at Cantoni,” says Lorna. “Rooms were reconfigured to allow for changes Chris found appealing, and every tile and doorknob was thoughtfully chosen to complete the overall look.”
Chris found an easy rapport with Lorna. “I have always been drawn to contemporary décor,” he explains, “ so Lorna and I hit it off immediately.” Among the custom design ideas the two conceived for the 2,600 sq. ft. 3/3 brownstone: creating a “wing wall” (open on both sides) to form a sitting area adjacent to the guest room
downstairs, removing the elevator to enhance a sense of openness while leaving the 3-story shaft as a unique focal point, and choosing to expand the height of windows on the third level to maximize the flow of natural light.
The Providence is ideally located near quaint shops, great restaurants, jogging trails and a scenic river—not to mention it’s just four miles from Chris’ office. The project represents the breadth and depth of Cantoni’s in-house creative resources, and proves again that GREAT DESIGN IS A WAY OF LIFE.
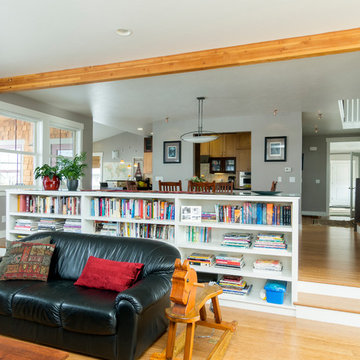
Photo Gary Lister
* Sunken living room is separated from formal dining area by an immense built in bookcase with cabinets on the back side which provide a beautiful and practical solution to both storage and separation of spaces. Bamboo flooring, Mt. Rainier grey walls (Ralph Lauren color).
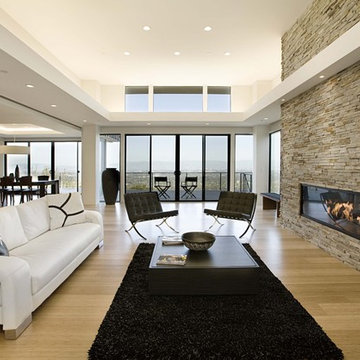
Inspiration for a contemporary living room in San Francisco with a ribbon fireplace, bamboo floors and a stone fireplace surround.
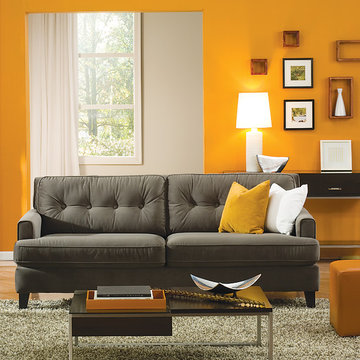
Recliners.LA is a leading distributor of high quality motion, sleeping & reclining furniture and home entertainment furniture. Check out our Palliser Furniture Collection.
Come visit a showroom in Los Angeles and Orange County today or visit us online at https://goo.gl/7Pbnco. (Recliners.LA)
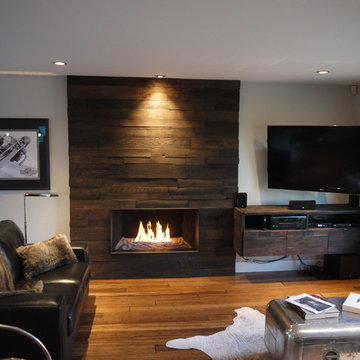
Photo of a mid-sized country open concept living room in Salt Lake City with white walls, bamboo floors, a standard fireplace, a wood fireplace surround and a wall-mounted tv.
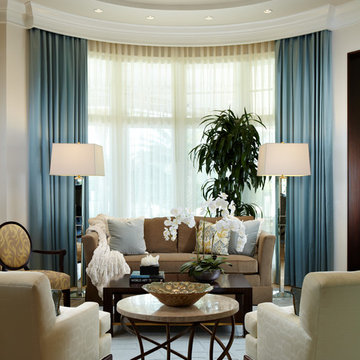
Sargent Photography
Photo of a traditional open concept living room in Tampa with beige walls and bamboo floors.
Photo of a traditional open concept living room in Tampa with beige walls and bamboo floors.
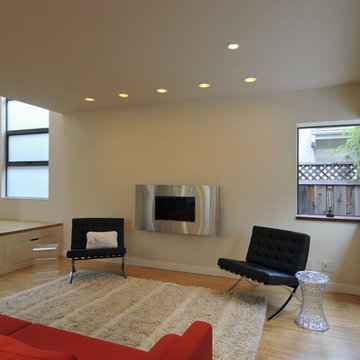
Design ideas for a contemporary enclosed living room in San Francisco with beige walls, no tv, bamboo floors, a standard fireplace and a metal fireplace surround.
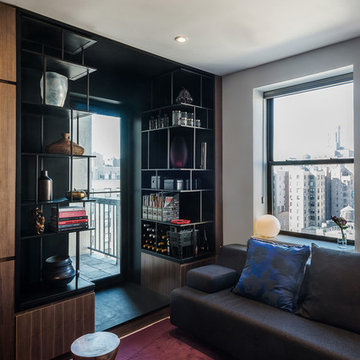
Design ideas for a small modern formal open concept living room in New York with white walls, bamboo floors and a concealed tv.
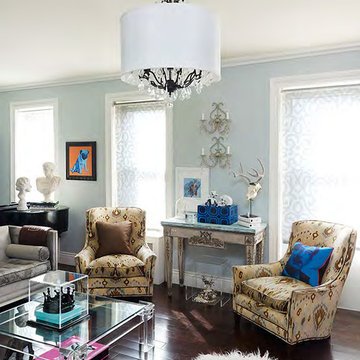
NYC&G April issue featured Cricket Burns, The Jusher, of CricketsCrush.com and her New York City apartment on the cover and a 8 page layout inside.
This photo, taken in her living room, features a photo take by Judith Gigliotti and chairs designed by Joann Berman.
CricketCrush.com has two business to help maker your home more beautiful. The website is an ecommerce story for those seeking to purchase from Cricket's Consignment Warehouse. Or, Cricket offers her unique Jushing home decorating service.
Jushing is Cricket's "in and out" home decorating/styling service she provides to clients seeking a refresh or total make-over of their home. Cricket users treasures from her consignment warehouse to competed many projects in one day!
Jushing is decorating on steroids.
Cricket has been feature in Beach Magazine, she was a 2015 Hamptons Designer Shophouse Decorator and formerly a magazine fashion editor and stylist for Avenue, Quest and Harpers Bezaar.
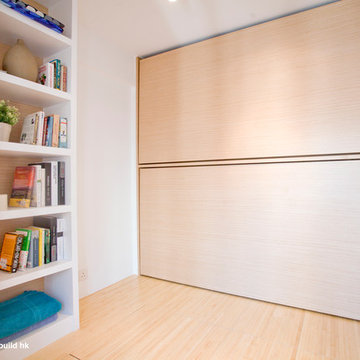
The multi-purpose room linking with the living room
Photo of a mid-sized modern open concept living room in Hong Kong with bamboo floors and a built-in media wall.
Photo of a mid-sized modern open concept living room in Hong Kong with bamboo floors and a built-in media wall.
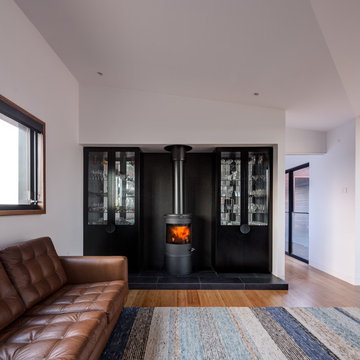
View of custom made display cabinets in Living Area
Photo by Jaime Diaz-Berrio
This is an example of a mid-sized modern open concept living room in Melbourne with white walls, bamboo floors, a wood stove, a tile fireplace surround and no tv.
This is an example of a mid-sized modern open concept living room in Melbourne with white walls, bamboo floors, a wood stove, a tile fireplace surround and no tv.
Living Room Design Photos with Bamboo Floors
7
