Living Room Design Photos with Black Floor
Refine by:
Budget
Sort by:Popular Today
1 - 20 of 3,333 photos
Item 1 of 2

Design ideas for a large contemporary open concept living room in Adelaide with white walls, concrete floors, a ribbon fireplace and black floor.
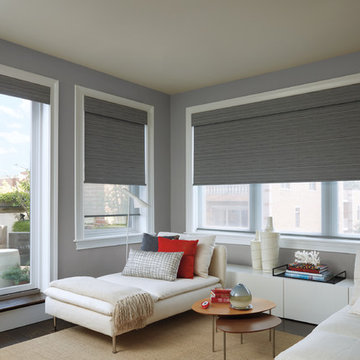
This is an example of a mid-sized modern formal enclosed living room in DC Metro with grey walls, dark hardwood floors, no fireplace and black floor.
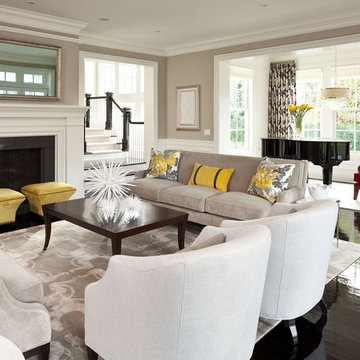
Martha O'Hara Interiors, Interior Selections & Furnishings | Charles Cudd De Novo, Architecture | Troy Thies Photography | Shannon Gale, Photo Styling
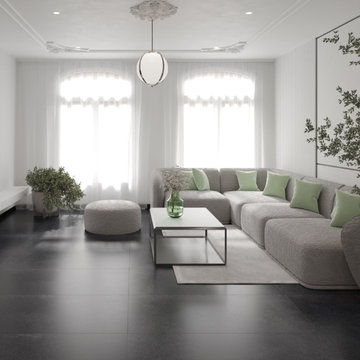
Reduced to clear – If you’re looking for extra large tiles with a ‘wow’ factor, the Classic black 120 x 60 tiles will certainly create an elegant look in any space. The striking Lappato finish which offers a slight sheen helps to create an interesting texture and visual depth to the tiles
The size of the tiles alone can make a room appear larger and more spacious, while the black colour adds a dramatic and modern touch. In addition, the precision cut rectified edges which facilitates narrower grout lines will add to the overall sleekness of the design.
These porcelain tiles are highly durable and resistant to wear, making them a great option for high-traffic areas in the home or commercial spaces.
For tiling advice such as grout colour suggestions and free cut tile samples of the Classic black tiles please contact the Direct Tile Warehouse team.
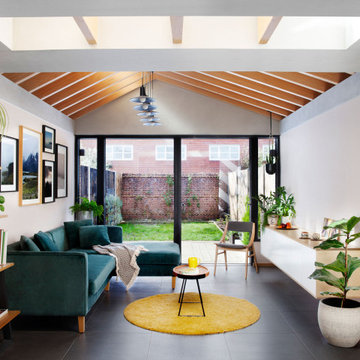
Design ideas for a contemporary living room in London with white walls, no tv, black floor, exposed beam and vaulted.
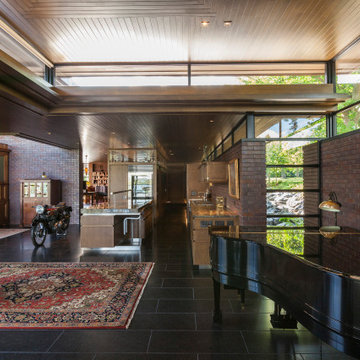
A tea pot, being a vessel, is defined by the space it contains, it is not the tea pot that is important, but the space.
Crispin Sartwell
Located on a lake outside of Milwaukee, the Vessel House is the culmination of an intense 5 year collaboration with our client and multiple local craftsmen focused on the creation of a modern analogue to the Usonian Home.
As with most residential work, this home is a direct reflection of it’s owner, a highly educated art collector with a passion for music, fine furniture, and architecture. His interest in authenticity drove the material selections such as masonry, copper, and white oak, as well as the need for traditional methods of construction.
The initial diagram of the house involved a collection of embedded walls that emerge from the site and create spaces between them, which are covered with a series of floating rooves. The windows provide natural light on three sides of the house as a band of clerestories, transforming to a floor to ceiling ribbon of glass on the lakeside.
The Vessel House functions as a gallery for the owner’s art, motorcycles, Tiffany lamps, and vintage musical instruments – offering spaces to exhibit, store, and listen. These gallery nodes overlap with the typical house program of kitchen, dining, living, and bedroom, creating dynamic zones of transition and rooms that serve dual purposes allowing guests to relax in a museum setting.
Through it’s materiality, connection to nature, and open planning, the Vessel House continues many of the Usonian principles Wright advocated for.
Overview
Oconomowoc, WI
Completion Date
August 2015
Services
Architecture, Interior Design, Landscape Architecture
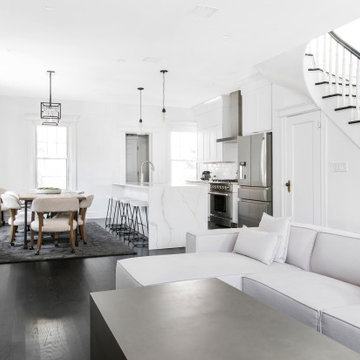
Photo of a living room in New York with white walls, dark hardwood floors and black floor.
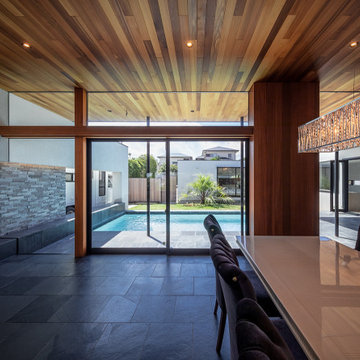
撮影 福澤昭嘉
Photo of a large contemporary open concept living room in Osaka with grey walls, slate floors, a wall-mounted tv, black floor and wood.
Photo of a large contemporary open concept living room in Osaka with grey walls, slate floors, a wall-mounted tv, black floor and wood.
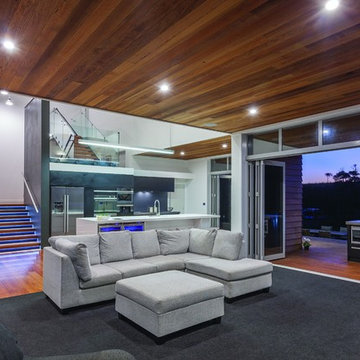
This is an example of a large contemporary open concept living room in Other with black walls, carpet, a standard fireplace, a plaster fireplace surround, a wall-mounted tv and black floor.
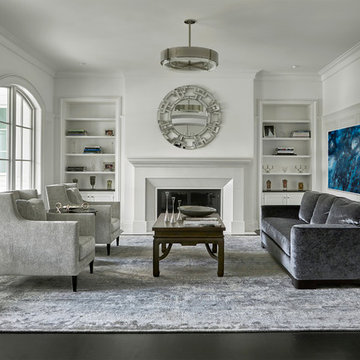
Photo of a mid-sized transitional formal enclosed living room in Chicago with white walls, a standard fireplace, no tv, black floor, dark hardwood floors and a plaster fireplace surround.
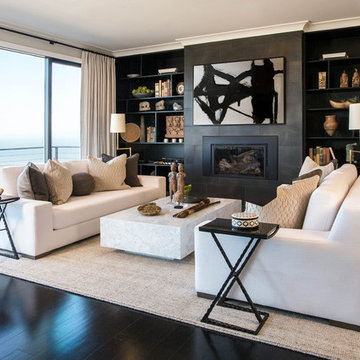
This is an example of a large contemporary open concept living room in San Francisco with grey walls, dark hardwood floors, a standard fireplace, a tile fireplace surround and black floor.
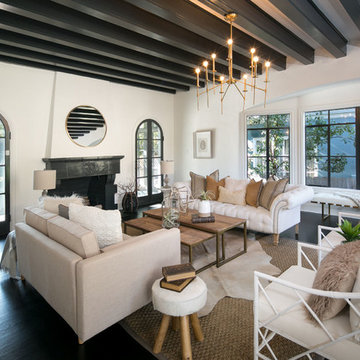
Marcell Puzsar
Large mediterranean formal enclosed living room in San Francisco with white walls, dark hardwood floors, a standard fireplace, a tile fireplace surround, no tv and black floor.
Large mediterranean formal enclosed living room in San Francisco with white walls, dark hardwood floors, a standard fireplace, a tile fireplace surround, no tv and black floor.
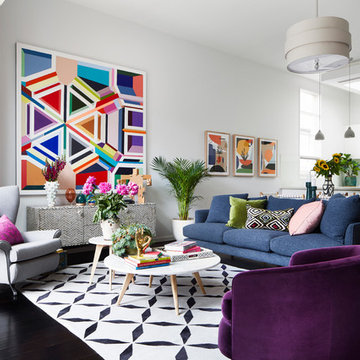
Inspiration for a contemporary formal open concept living room in Melbourne with white walls, painted wood floors and black floor.
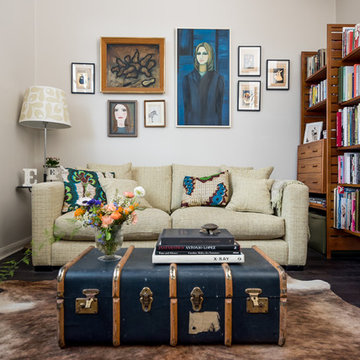
Caitlin Mogridge
Small eclectic open concept living room in London with a library, white walls, dark hardwood floors, no fireplace, no tv and black floor.
Small eclectic open concept living room in London with a library, white walls, dark hardwood floors, no fireplace, no tv and black floor.
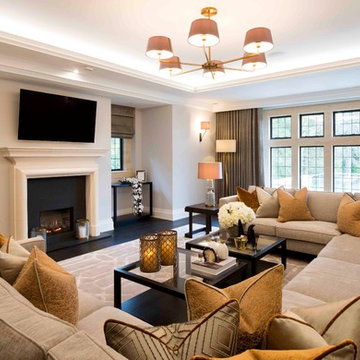
The unexpected accents of copper, gold and peach work beautifully with the neutral corner sofa suite.
This is an example of a mid-sized transitional living room in West Midlands with beige walls, black floor, a stone fireplace surround and coffered.
This is an example of a mid-sized transitional living room in West Midlands with beige walls, black floor, a stone fireplace surround and coffered.
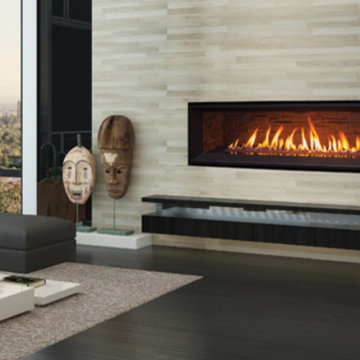
Photo of a large modern formal enclosed living room in Vancouver with dark hardwood floors, a ribbon fireplace, a tile fireplace surround, no tv and black floor.
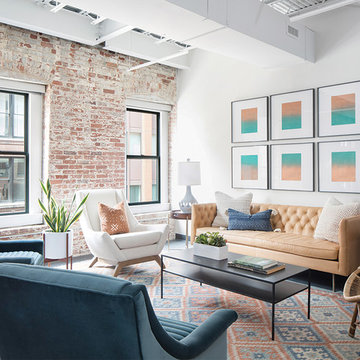
Photo: Samara Vise
Inspiration for a large midcentury formal enclosed living room in Boston with white walls, dark hardwood floors, no fireplace, no tv and black floor.
Inspiration for a large midcentury formal enclosed living room in Boston with white walls, dark hardwood floors, no fireplace, no tv and black floor.
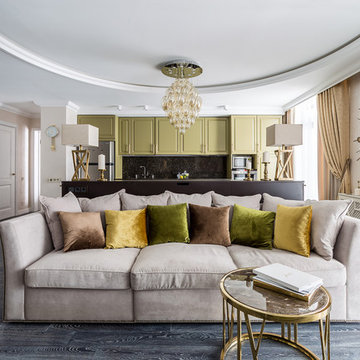
Вся мебель выполнена на заказ.
-Кухня от фирмы ТандемМебель,
- консоль- Fortunum,
-диван - Blanco ST,
-Журнальный столик Eichholtz.
-Решетка радиатора выполнена на заказ по нашему эскизу.
-Светильники на консоли- Visual comfort.
-Двери из массива от фирмы по нашим эскизам.
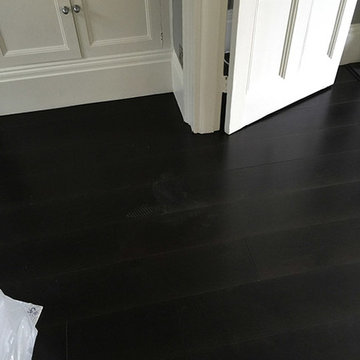
Client: Private Residence in North West London
To supply & install black wood flooring to premises.
Design ideas for a contemporary living room in London with black floor.
Design ideas for a contemporary living room in London with black floor.
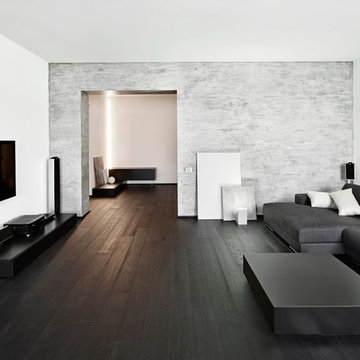
Design ideas for a mid-sized modern living room in Miami with white walls, dark hardwood floors, a wall-mounted tv and black floor.
Living Room Design Photos with Black Floor
1