Living Room Design Photos with No Fireplace and No TV
Refine by:
Budget
Sort by:Popular Today
81 - 100 of 37,892 photos
Item 1 of 3
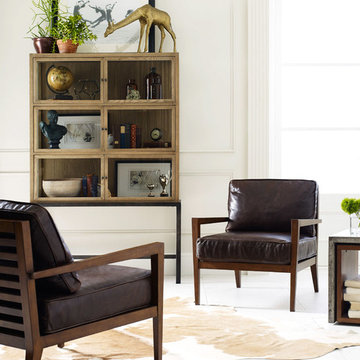
Photo of a large eclectic formal open concept living room in Charlotte with white walls, porcelain floors, no fireplace and no tv.
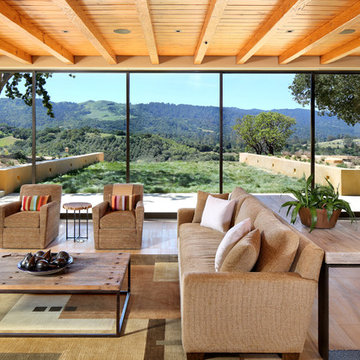
Photo taken by, Bernard Andre
This is an example of an expansive formal open concept living room in San Francisco with yellow walls, light hardwood floors, no fireplace, no tv and beige floor.
This is an example of an expansive formal open concept living room in San Francisco with yellow walls, light hardwood floors, no fireplace, no tv and beige floor.
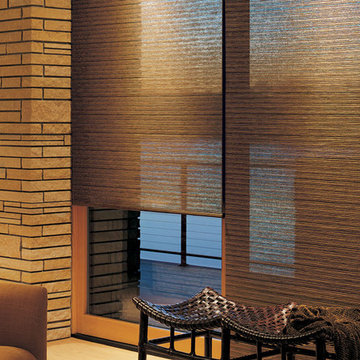
Inspiration for a mid-sized traditional formal open concept living room in Austin with beige walls, carpet, no fireplace, no tv and beige floor.
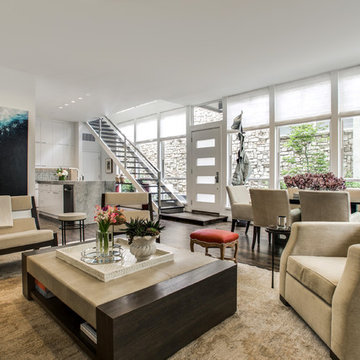
This is a modern townhouse in Dallas. With exquisite art pieces the natural stone chosen needed to be impeccable but compliment and showcase the art around it.
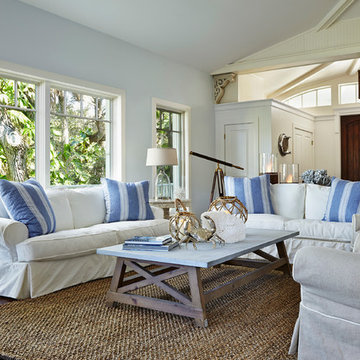
"Cozy coastal beach house, coastal cottage beach house, coastal living,
simple and coastal, beach home, beach style, casual coastal, slipcovered furniture, jute area rug, beach style".
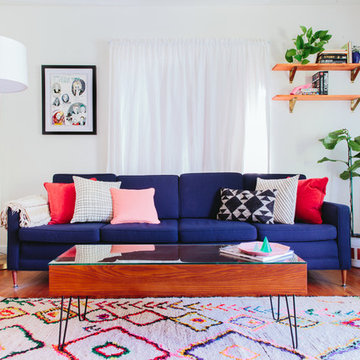
Design ideas for a mid-sized eclectic formal living room in Los Angeles with white walls, medium hardwood floors, no fireplace and no tv.
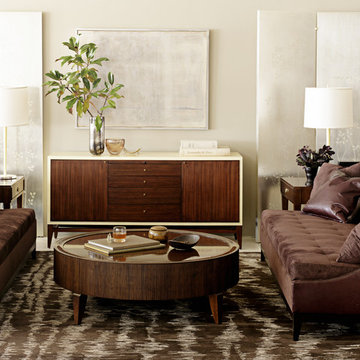
A brown, wood patterned carpet
This is an example of a small midcentury living room in Phoenix with no fireplace, white walls and no tv.
This is an example of a small midcentury living room in Phoenix with no fireplace, white walls and no tv.
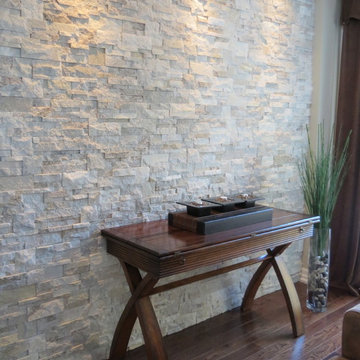
What can beat a beautifully painted accent wall? We would have to answer an amazingly textured wall of stone. This stone accent wall idea is covered in Oyster Shell Natural Quartzite Ledge stone. The wall is highlighted with lighting above which captures the natural quartzite adding a sparkle to the finish. Yes, it will cost you more to put stone veneer but it will be worth it. This entire stone panel wall becomes the focal point of the room. This is something that you can do yourself if you have the time and the know how. Create this wall in your home as a weekend project. You really can add stone to your interior wall and make a big impact to any room.
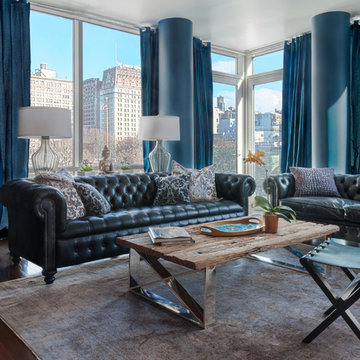
Industrial Chic Decor in the Union Square area in NYC. Photography by Steven Mays
Mid-sized contemporary living room in New York with blue walls, medium hardwood floors, no fireplace and no tv.
Mid-sized contemporary living room in New York with blue walls, medium hardwood floors, no fireplace and no tv.
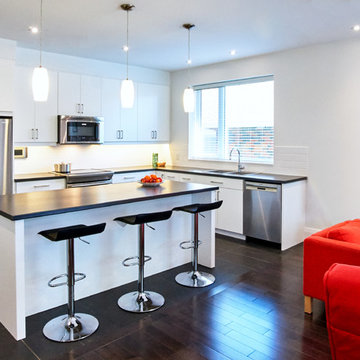
Frank Crawford
Design ideas for a large contemporary open concept living room in Toronto with white walls, dark hardwood floors, no fireplace and no tv.
Design ideas for a large contemporary open concept living room in Toronto with white walls, dark hardwood floors, no fireplace and no tv.
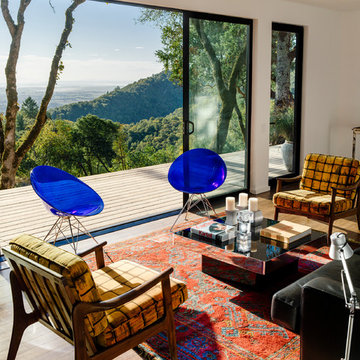
Joe Fletcher
Photo of a mid-sized modern open concept living room in San Francisco with white walls, bamboo floors, no fireplace and no tv.
Photo of a mid-sized modern open concept living room in San Francisco with white walls, bamboo floors, no fireplace and no tv.
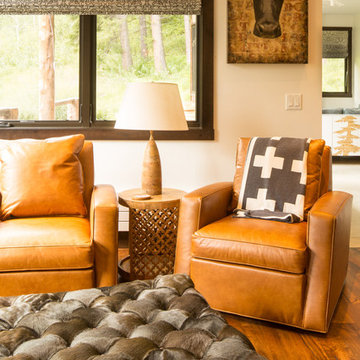
Leather "Paolo Swivel Chairs" from Hickory Chair, a hide ottoman, and wood accents add texture to a comfortable seating area with farmhouse flair. Art by Mike Weber from the Deihl Gallery in Jackson. Throw from Mountain Dandy in Jackson. Perry Luxe flat-fold Roman shades in Classic Cloth "Montaigne in Black Iris" textiles.
Photo by David Agnello
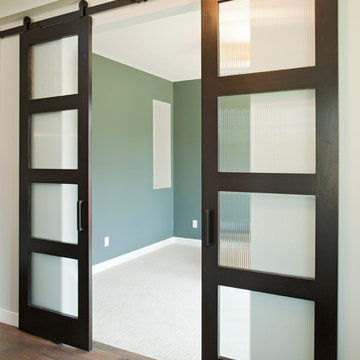
Shultz Photo
Mid-sized modern formal open concept living room in Minneapolis with green walls, carpet, no fireplace and no tv.
Mid-sized modern formal open concept living room in Minneapolis with green walls, carpet, no fireplace and no tv.
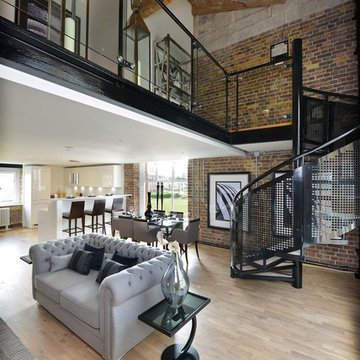
Kährs wood flooring has been installed at Royal Arsenal Riverside’s exclusive ‘Building 23.’ Located on the banks of the River Thames, the stunning development occupies a 76-acre site and combines bold, modern architecture with Grade I and Grade II listed buildings, steeped in history. Kährs Oak Frost – a Swedish three-strip floor - was chosen to complement the interior design, whilst providing high performance and eco benefits. The installation was carried out by Loughton Contracts plc; its specialist residential division was chosen for its expertise in completing high-end projects to the required standards.
Originally known as the Woolwich Warren, Royal Arsenal is among Britain’s most important historic sites. It played a central military and industrial role from the late seventeenth century to the early twentieth, and was used for the storage of military battle plans, for armaments manufacture, ammunition proofing and explosives research. Many original features remain, including arched sash windows which enhance the feeling of space and grandeur.
Chosen to create a stylish, natural feel, Kährs Oak Frost is a rustic grained wood floor. Its white matt lacquer finish and brushed surface complement exposed brickwork, whilst contrasting with black steelwork.
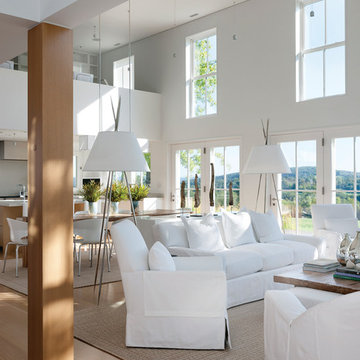
Architect: Michael Waters, AIA, LDa Architecture & Interiors
Photography By: Greg Premru
“This project succeeds not only in creating beautiful architecture, but in making us better understand the nature of the site and context. It has a presence that feels completely rooted in its site and raised above any appeal to fashion. It clarifies local traditions while extending them.”
This single-family residential estate in Upstate New York includes a farmhouse-inspired residence along with a timber-framed barn and attached greenhouse adjacent to an enclosed garden area and surrounded by an orchard. The ultimate goal was to create a home that would have an authentic presence in the surrounding agricultural landscape and strong visual and physical connections to the site. The design incorporated an existing colonial residence, resituated on the site and preserved along with contemporary additions on three sides. The resulting home strikes a perfect balance between traditional farmhouse architecture and sophisticated contemporary living.
Inspiration came from the hilltop site and mountain views, the existing colonial residence, and the traditional forms of New England farm and barn architecture. The house and barn were designed to be a modern interpretation of classic forms.
The living room and kitchen are combined in a large two-story space. Large windows on three sides of the room and at both first and second floor levels reveal a panoramic view of the surrounding farmland and flood the space with daylight. Marvin Windows helped create this unique space as well as the airy glass galleries that connect the three main areas of the home. Marvin Windows were also used in the barn.
MARVIN PRODUCTS USED:
Marvin Ultimate Casement Window
Marvin Ultimate Double Hung Window
Marvin Ultimate Venting Picture Window
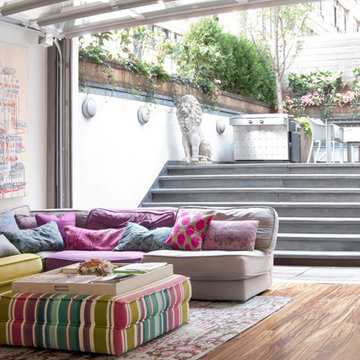
With their current home being their first project designed and built from the ground up, the Novogratzes chose details with an industrial edge. The glass garage door opens up to the back courtyard, abolishing the boundaries between inside and out. "This was our chance to make something truly new, and make everything distinctly ours", Cortney says. "it is the perfect mix of urban living with a relaxed feel."
Photo: Adrienne DeRosa Photography © 2014 Houzz
Design: Cortney and Robert Novogratz
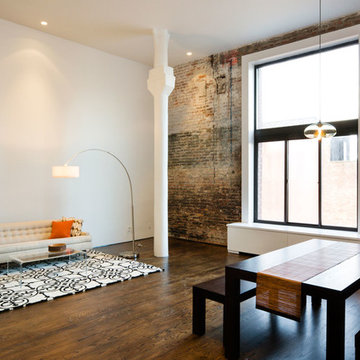
This is an example of a large industrial formal open concept living room in New York with white walls, dark hardwood floors, no fireplace, no tv and brown floor.
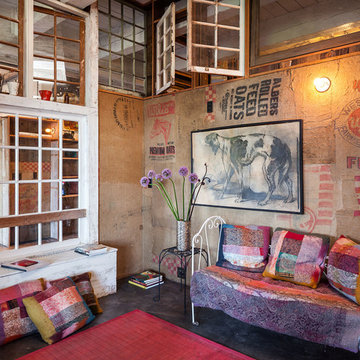
KuDa Photography
Inspiration for an eclectic living room in Portland with multi-coloured walls, concrete floors, no fireplace and no tv.
Inspiration for an eclectic living room in Portland with multi-coloured walls, concrete floors, no fireplace and no tv.
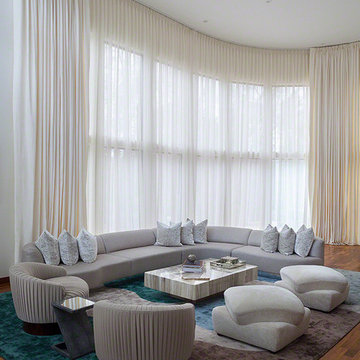
Robert Granoff Photography
Inspiration for an expansive contemporary living room in New York with white walls, no fireplace and no tv.
Inspiration for an expansive contemporary living room in New York with white walls, no fireplace and no tv.
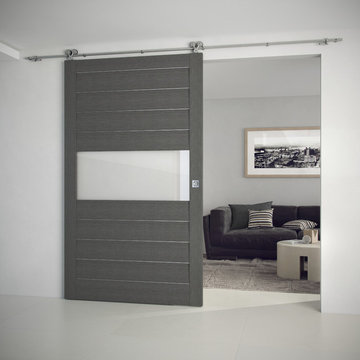
Modern Sliding Door with Italian Hardware
Inspiration for a mid-sized modern enclosed living room in Miami with grey walls, no fireplace and no tv.
Inspiration for a mid-sized modern enclosed living room in Miami with grey walls, no fireplace and no tv.
Living Room Design Photos with No Fireplace and No TV
5