Living Room Design Photos with No Fireplace and No TV
Refine by:
Budget
Sort by:Popular Today
121 - 140 of 37,892 photos
Item 1 of 3
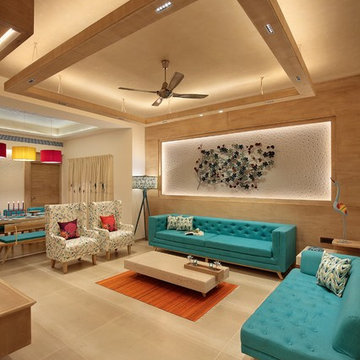
Contemporary open concept living room in Ahmedabad with white walls, no fireplace, no tv and beige floor.
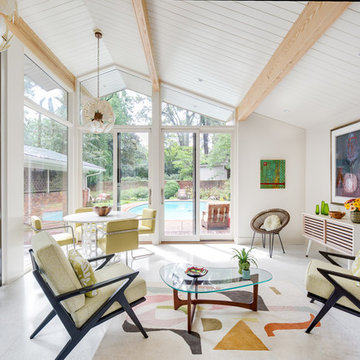
Chad Mellon Photography and Lisa Mallory Interior Design, Family room addition
Inspiration for a mid-sized midcentury formal open concept living room in Nashville with white walls, no fireplace, no tv and white floor.
Inspiration for a mid-sized midcentury formal open concept living room in Nashville with white walls, no fireplace, no tv and white floor.
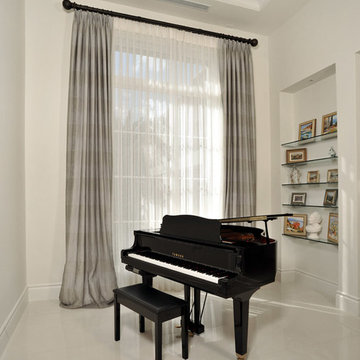
Inspiration for a mid-sized contemporary open concept living room in Miami with a music area, white walls, no tv, marble floors, no fireplace and beige floor.
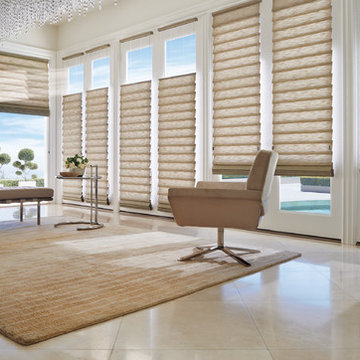
Design ideas for a large contemporary open concept living room in Chicago with beige walls, porcelain floors, no fireplace, no tv and beige floor.
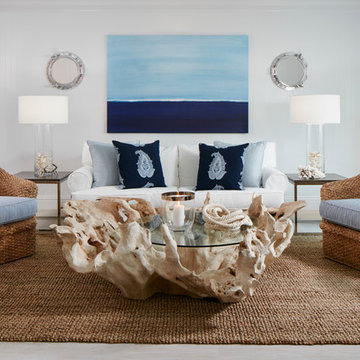
Inspiration for a large beach style formal open concept living room in Miami with white walls, porcelain floors, no fireplace, no tv and brown floor.
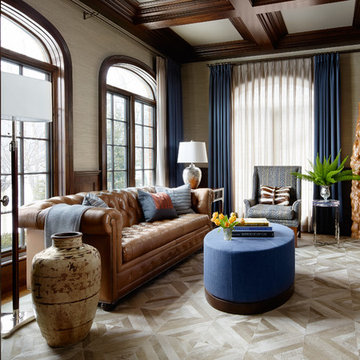
A fresh take on traditional style, this sprawling suburban home draws its occupants together in beautifully, comfortably designed spaces that gather family members for companionship, conversation, and conviviality. At the same time, it adroitly accommodates a crowd, and facilitates large-scale entertaining with ease. This balance of private intimacy and public welcome is the result of Soucie Horner’s deft remodeling of the original floor plan and creation of an all-new wing comprising functional spaces including a mudroom, powder room, laundry room, and home office, along with an exciting, three-room teen suite above. A quietly orchestrated symphony of grayed blues unites this home, from Soucie Horner Collections custom furniture and rugs, to objects, accessories, and decorative exclamationpoints that punctuate the carefully synthesized interiors. A discerning demonstration of family-friendly living at its finest.
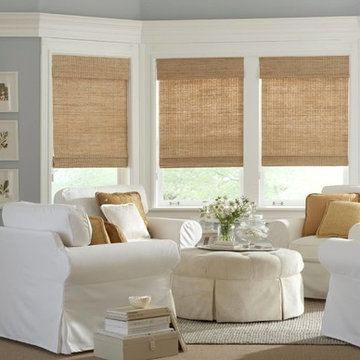
Mid-sized contemporary formal open concept living room in Boston with grey walls, carpet, no fireplace, no tv and brown floor.

Inspiration for a mid-sized modern open concept living room in Paris with a library, white walls, light hardwood floors, no fireplace, a stone fireplace surround, no tv and brown floor.

Design ideas for a mid-sized modern enclosed living room in Glasgow with white walls, laminate floors, no fireplace, no tv, multi-coloured floor and wood walls.
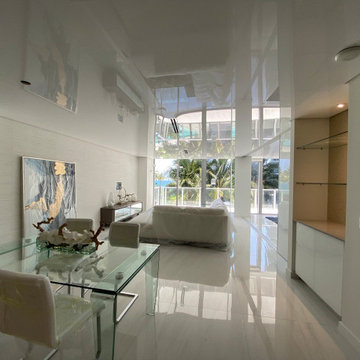
High Gloss stretch ceilings look great paired with LED lights!
This is an example of a large contemporary living room in Miami with beige walls, marble floors, no fireplace, no tv, beige floor and wallpaper.
This is an example of a large contemporary living room in Miami with beige walls, marble floors, no fireplace, no tv, beige floor and wallpaper.
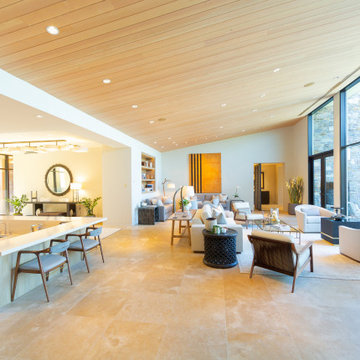
Photo of an expansive contemporary open concept living room in Other with beige walls, travertine floors, no fireplace, no tv, beige floor, wood and wallpaper.
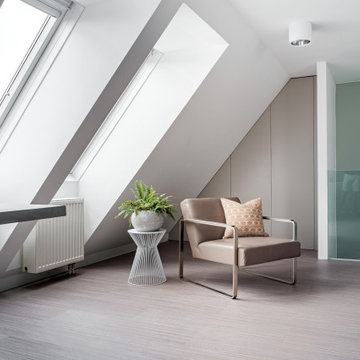
Durch eine Komplettsanierung dieser Dachgeschoss-Maisonette mit 160m² entstand eine wundervoll stilsichere Lounge zum darin wohlfühlen.
Bevor die neue Möblierung eingesetzt wurde, musste zuerst der Altbestand entsorgt werden. Weiters wurden die Sanitärsleitungen vollkommen erneuert, im oberen Teil der zweistöckigen Wohnung eine Sanitäranlage neu erstellt.
Das Mobiliar, aus Häusern wie Minotti und Fendi zusammengetragen, unterliegt stets der naturalistischen Eleganz, die sich durch zahlreiche Gold- und Silberelemente aus der grün-beigen Farbgebung kennzeichnet.
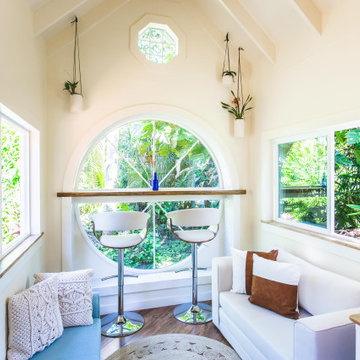
The centerpiece and focal point to this tiny home living room is the grand circular-shaped window which is actually two half-moon windows jointed together where the mango woof bartop is placed. This acts as a work and dining space. Hanging plants elevate the eye and draw it upward to the high ceilings. Colors are kept clean and bright to expand the space. The loveseat folds out into a sleeper and the ottoman/bench lifts to offer more storage. The round rug mirrors the window adding consistency. This tropical modern coastal Tiny Home is built on a trailer and is 8x24x14 feet. The blue exterior paint color is called cabana blue. The large circular window is quite the statement focal point for this how adding a ton of curb appeal. The round window is actually two round half-moon windows stuck together to form a circle. There is an indoor bar between the two windows to make the space more interactive and useful- important in a tiny home. There is also another interactive pass-through bar window on the deck leading to the kitchen making it essentially a wet bar. This window is mirrored with a second on the other side of the kitchen and the are actually repurposed french doors turned sideways. Even the front door is glass allowing for the maximum amount of light to brighten up this tiny home and make it feel spacious and open. This tiny home features a unique architectural design with curved ceiling beams and roofing, high vaulted ceilings, a tiled in shower with a skylight that points out over the tongue of the trailer saving space in the bathroom, and of course, the large bump-out circle window and awning window that provides dining spaces.
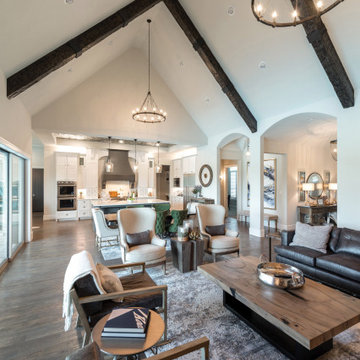
If you're looking to enhance your space, beams are the answer. They can add a surprising detail to make your style more unique. It can be used in a farmhouse, craftsman, modern, or other styles. It's versatile and fun added element. These beams are Hand Hewn Polyurethane.
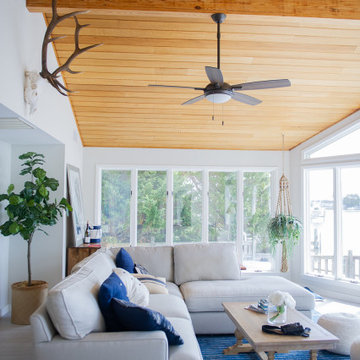
Design ideas for a large beach style open concept living room in New York with white walls, vinyl floors, no fireplace, no tv and beige floor.
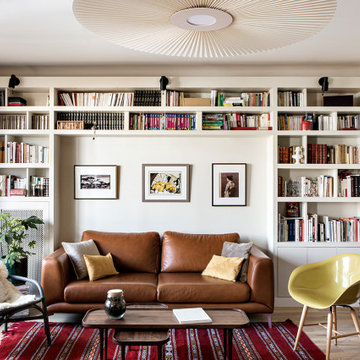
Photo of a mid-sized contemporary open concept living room in Paris with grey walls, light hardwood floors, no fireplace and no tv.
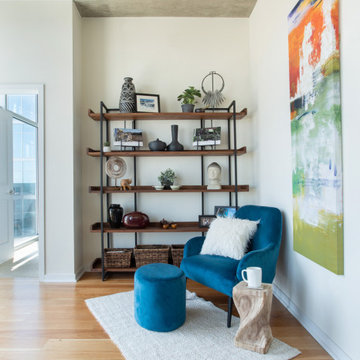
Inspiration for a small industrial open concept living room in Denver with a library, white walls, light hardwood floors, no fireplace and no tv.
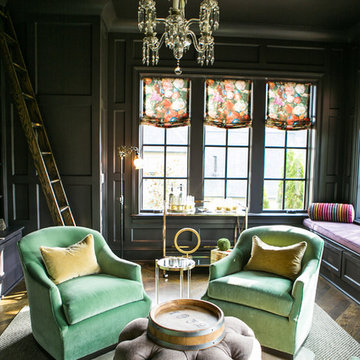
Large eclectic enclosed living room in Nashville with a library, black walls, medium hardwood floors, no fireplace, no tv and brown floor.
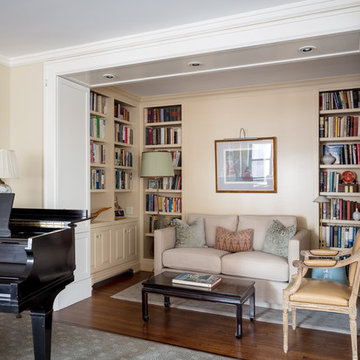
Large traditional open concept living room in New York with a library, beige walls, medium hardwood floors, no fireplace, no tv and brown floor.
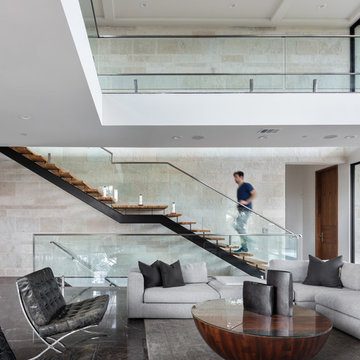
This is an example of a contemporary formal open concept living room in Austin with no fireplace, no tv, grey floor, beige walls and marble floors.
Living Room Design Photos with No Fireplace and No TV
7