Living Room Design Photos with No Fireplace and No TV
Refine by:
Budget
Sort by:Popular Today
101 - 120 of 37,892 photos
Item 1 of 3
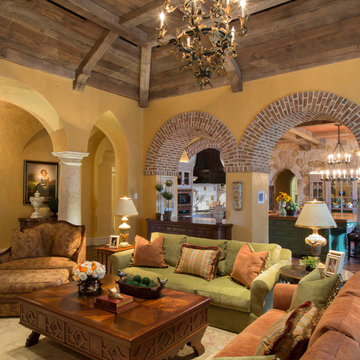
This is an example of a mid-sized mediterranean formal enclosed living room in Miami with yellow walls, medium hardwood floors, no fireplace and no tv.
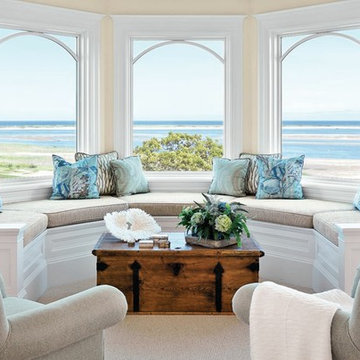
Richard Mandelkorn
Design ideas for a mid-sized beach style formal enclosed living room in Boston with yellow walls, carpet, no fireplace, no tv and beige floor.
Design ideas for a mid-sized beach style formal enclosed living room in Boston with yellow walls, carpet, no fireplace, no tv and beige floor.
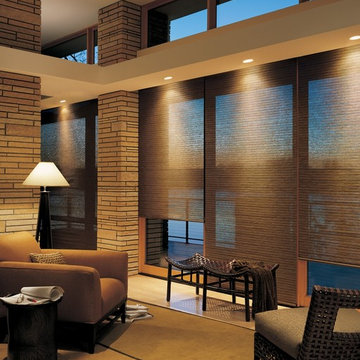
PowerView® Motorization with Pebble Remote Control from Hunter Douglas
Photo of a mid-sized contemporary formal open concept living room in Minneapolis with beige walls, light hardwood floors, no fireplace and no tv.
Photo of a mid-sized contemporary formal open concept living room in Minneapolis with beige walls, light hardwood floors, no fireplace and no tv.
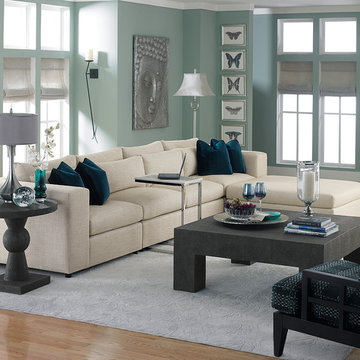
Photo of a mid-sized modern formal open concept living room in New York with green walls, medium hardwood floors, no fireplace, no tv and beige floor.
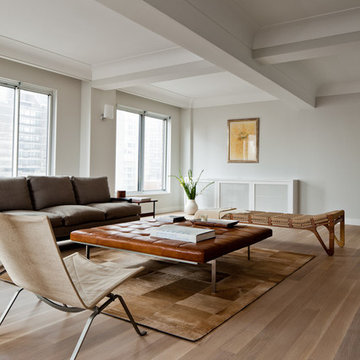
http://www.francoisdischinger.com/#/
Photo of a large modern formal open concept living room in New York with white walls, light hardwood floors, no fireplace and no tv.
Photo of a large modern formal open concept living room in New York with white walls, light hardwood floors, no fireplace and no tv.
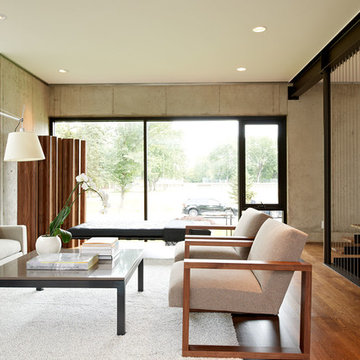
Living room.
Photo:Chad Holder
Inspiration for a mid-sized modern formal enclosed living room in Minneapolis with dark hardwood floors, white walls, no fireplace and no tv.
Inspiration for a mid-sized modern formal enclosed living room in Minneapolis with dark hardwood floors, white walls, no fireplace and no tv.
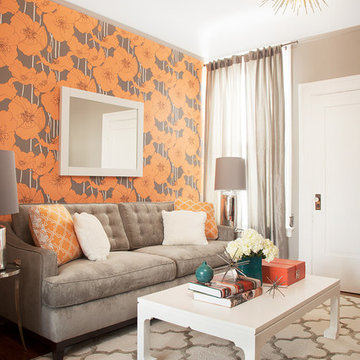
The den features a custom velvet sofa set against a wall of graphic orange and grey wallpaper. A large, white coffee table, Moroccan-style area rug, and vintage, silver side tables compliment the overall look.
Photo: Caren Alpert
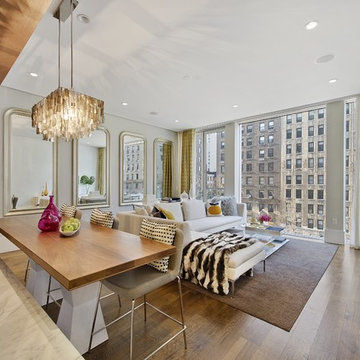
Design ideas for a modern enclosed living room in New York with white walls, no fireplace and no tv.
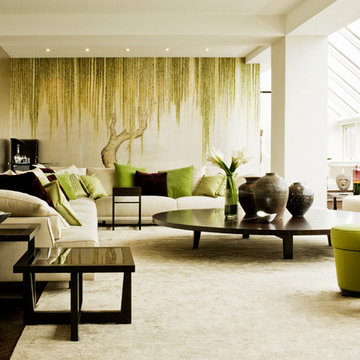
Photos courtesy of Giorgetti
Design ideas for a large contemporary living room in New York with no fireplace and no tv.
Design ideas for a large contemporary living room in New York with no fireplace and no tv.
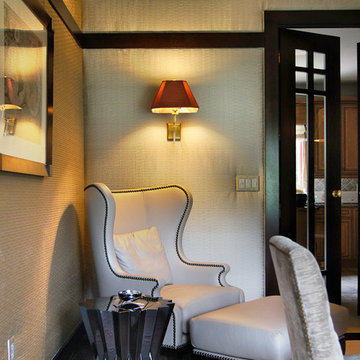
Classic design sensibility fuses with a touch of Zen in this ASID Award-winning dining room whose range of artisanal customizations beckons the eye to journey across its landscape. Bold horizontal elements reminiscent of Frank Lloyd Wright blend with expressive celebrations of dark color to reveal a sophisticated and subtle Asian influence. The artful intentionality of blended elements within the space gives rise to a sense of excitement and stillness, curiosity and ease. Commissioned by a discerning Japanese client with a love for the work of Frank Lloyd Wright, we created a uniquely elegant and functional environment that is equally inspiring when viewed from outside the room as when experienced within.
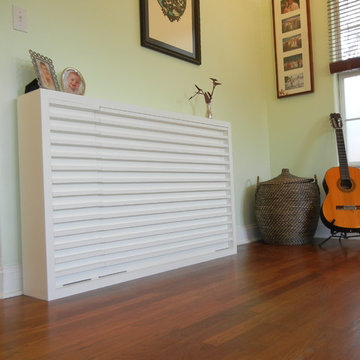
See Our Dedicated Houzz Page for Murphy's Paw Design: https://www.houzz.com/pro/murphyspawdesign/murphys-paw-design-the-modern-foldout-pet-bed
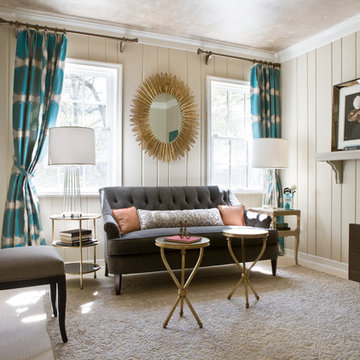
AFTER
Photo by Angie Seckinger
Inspiration for a mid-sized transitional enclosed living room in DC Metro with beige walls, carpet, no fireplace, no tv and brown floor.
Inspiration for a mid-sized transitional enclosed living room in DC Metro with beige walls, carpet, no fireplace, no tv and brown floor.
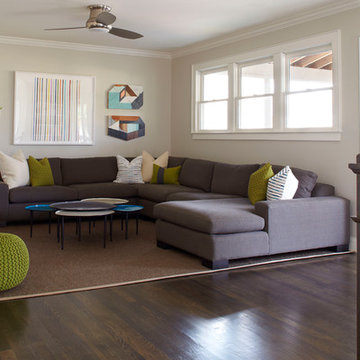
Lauren Rubinstein
Photo of a large contemporary formal living room in Atlanta with beige walls, dark hardwood floors, no fireplace and no tv.
Photo of a large contemporary formal living room in Atlanta with beige walls, dark hardwood floors, no fireplace and no tv.
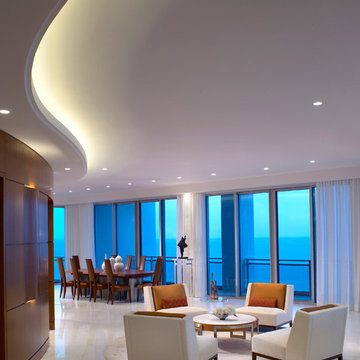
the spacious living area of the penthouse offers spectacular ocean views set against a warm, inviting background of stained anigre lighted wood interior walls. modern comfortable seating, with a custom made ten-foot wood and steel dining table add to the overall majesty.
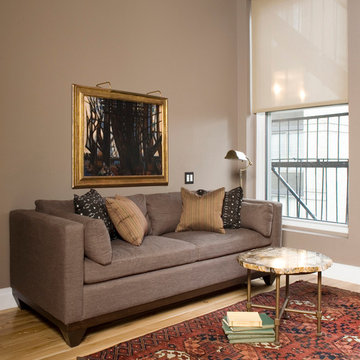
A transplant from Maryland to New York City, my client wanted a true New York loft-living experience, to honor the history of the Flatiron District but also to make him feel at "home" in his newly adopted city. We replaced all the floors with reclaimed wood, gutted the kitchen and master bathroom and decorated with a mix of vintage and current furnishings leaving a comfortable but open canvas for his growing art collection.
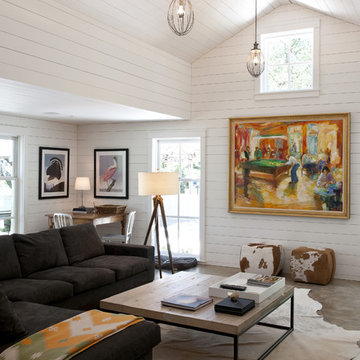
The family room stands where the old carport once stood. We re-used and modified the existing roof structure to create a relief from the otherwise 8'-0" ceilings in this home.
Photo by Casey Woods
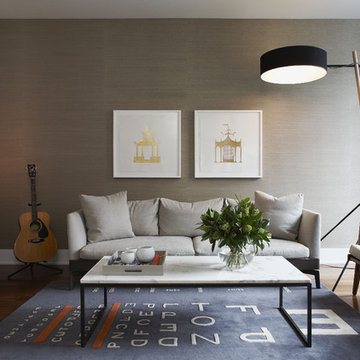
As featured in Style At Home Magazine, the fresh, white framed artwork adds contrast on the living room wall, and the gold tones of the artwork are harmonious with the warm colours of the room.
Photo by Michael Graydon Photography
http://www.michaelgraydon.ca/
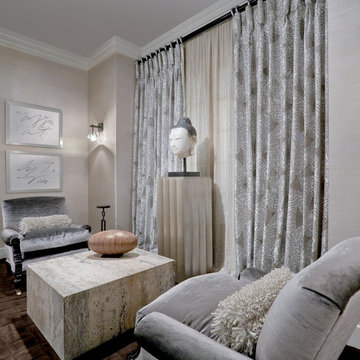
Inspiration for a small asian formal enclosed living room in Chicago with grey walls, carpet, no fireplace and no tv.
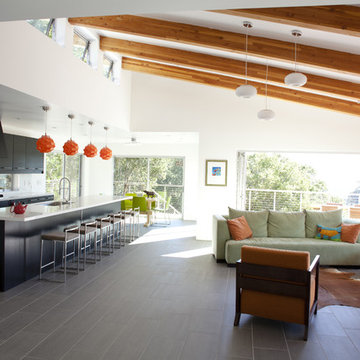
Photography Estudio Facundo Bengoechea
www.estudiobengoechea.com
Inspiration for a mid-sized contemporary open concept living room in San Francisco with white walls, grey floor, porcelain floors, no fireplace and no tv.
Inspiration for a mid-sized contemporary open concept living room in San Francisco with white walls, grey floor, porcelain floors, no fireplace and no tv.
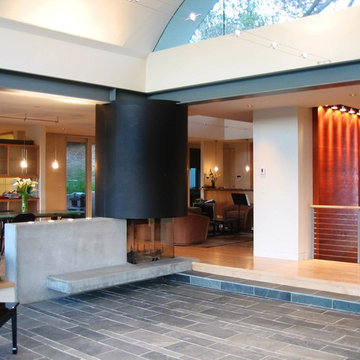
Large contemporary formal open concept living room in San Francisco with beige walls, slate floors, no fireplace and no tv.
Living Room Design Photos with No Fireplace and No TV
6