Living Room Design Photos with No Fireplace and No TV
Refine by:
Budget
Sort by:Popular Today
141 - 160 of 37,893 photos
Item 1 of 3
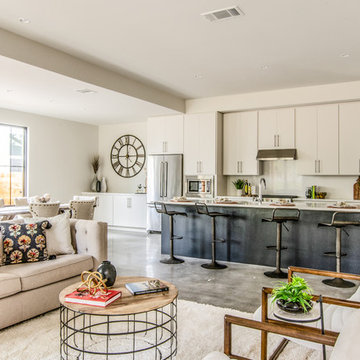
Inspiration for a contemporary formal open concept living room in Austin with beige walls, concrete floors, no fireplace, no tv and grey floor.
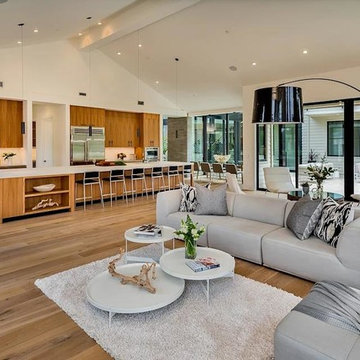
This is an example of a large modern formal open concept living room in San Francisco with white walls, light hardwood floors, no fireplace, no tv and beige floor.
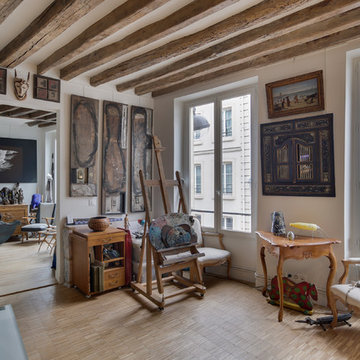
Orbea Iruné Photographe
Mid-sized eclectic open concept living room in Paris with white walls, light hardwood floors, beige floor, no fireplace and no tv.
Mid-sized eclectic open concept living room in Paris with white walls, light hardwood floors, beige floor, no fireplace and no tv.
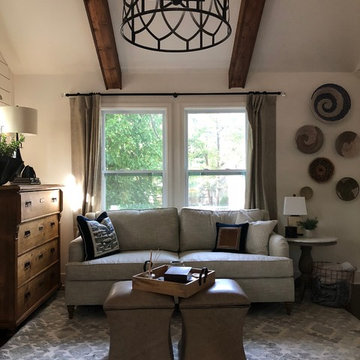
For Project Jack and Jill, we focused on layering textures with warm neutral tones. We designed bespoke furniture, like the custom farmhouse style table, with carefully thought out details, creating heirloom pieces. We paired these bespoke pieces with curated found objects, like the antique pine dressers from Hungry, the Vine Sculpture from Thailand, and the hand woven African Baskets. Playing with scale was an important aspect of this project, which is enhanced through the use of the large Linear Darlana Lantern from Visual Comfort over the dining table. Unique accessories and pops of navy set of this sophisticated and relaxed space.
Stephanie Abernathy
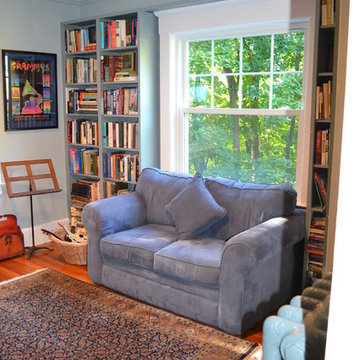
Melissa Caldwell
Photo of a small arts and crafts enclosed living room in Boston with a library, grey walls, light hardwood floors, no fireplace, no tv and beige floor.
Photo of a small arts and crafts enclosed living room in Boston with a library, grey walls, light hardwood floors, no fireplace, no tv and beige floor.
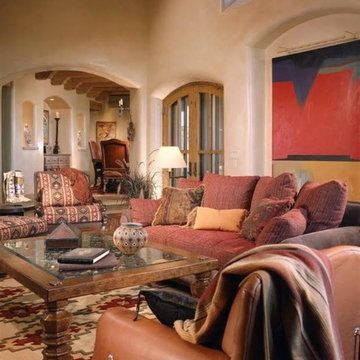
Traditional southwest style home with sandstone floors, hand-plastered walls, wood ceiling beams and corbels, clerestory windows, colorful fabrics, casual southwest style furniture
Project designed by Susie Hersker’s Scottsdale interior design firm Design Directives. Design Directives is active in Phoenix, Paradise Valley, Cave Creek, Carefree, Sedona, and beyond.
For more about Design Directives, click here: https://susanherskerasid.com/
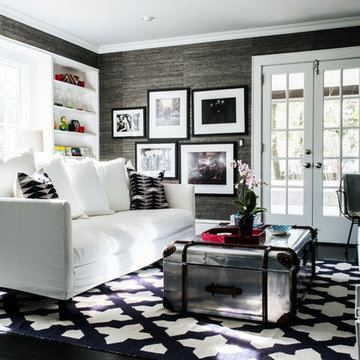
Design ideas for a small transitional formal enclosed living room in New York with grey walls, dark hardwood floors, no fireplace, no tv and black floor.
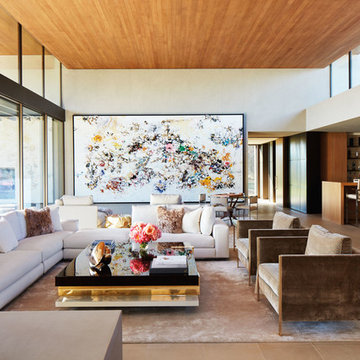
This 6,500-square-foot one-story vacation home overlooks a golf course with the San Jacinto mountain range beyond. The house has a light-colored material palette—limestone floors, bleached teak ceilings—and ample access to outdoor living areas.
Builder: Bradshaw Construction
Architect: Marmol Radziner
Interior Design: Sophie Harvey
Landscape: Madderlake Designs
Photography: Roger Davies
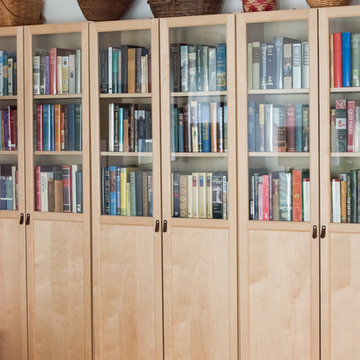
A light and spacious reading room lined with birch IKEA BILLY bookcases gets a warm upgrade with Walnut Studiolo's St. Johns leather tab pulls.
Photo credit: Erin Berzel Photography
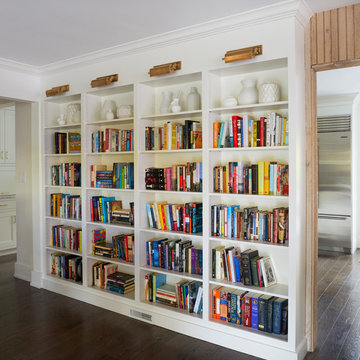
Free ebook, Creating the Ideal Kitchen. DOWNLOAD NOW
Working with this Glen Ellyn client was so much fun the first time around, we were thrilled when they called to say they were considering moving across town and might need some help with a bit of design work at the new house.
The kitchen in the new house had been recently renovated, but it was not exactly what they wanted. What started out as a few tweaks led to a pretty big overhaul of the kitchen, mudroom and laundry room. Luckily, we were able to use re-purpose the old kitchen cabinetry and custom island in the remodeling of the new laundry room — win-win!
As parents of two young girls, it was important for the homeowners to have a spot to store equipment, coats and all the “behind the scenes” necessities away from the main part of the house which is a large open floor plan. The existing basement mudroom and laundry room had great bones and both rooms were very large.
To make the space more livable and comfortable, we laid slate tile on the floor and added a built-in desk area, coat/boot area and some additional tall storage. We also reworked the staircase, added a new stair runner, gave a facelift to the walk-in closet at the foot of the stairs, and built a coat closet. The end result is a multi-functional, large comfortable room to come home to!
Just beyond the mudroom is the new laundry room where we re-used the cabinets and island from the original kitchen. The new laundry room also features a small powder room that used to be just a toilet in the middle of the room.
You can see the island from the old kitchen that has been repurposed for a laundry folding table. The other countertops are maple butcherblock, and the gold accents from the other rooms are carried through into this room. We were also excited to unearth an existing window and bring some light into the room.
Designed by: Susan Klimala, CKD, CBD
Photography by: Michael Alan Kaskel
For more information on kitchen and bath design ideas go to: www.kitchenstudio-ge.com
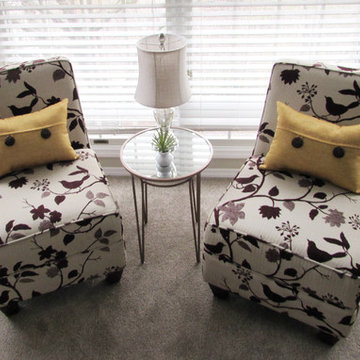
Photo of a mid-sized transitional formal open concept living room in St Louis with beige walls, carpet, no fireplace, no tv and grey floor.
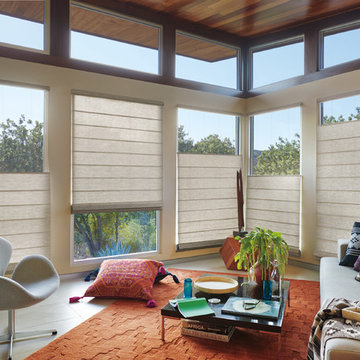
Inspiration for a large contemporary formal open concept living room in New York with beige walls, porcelain floors, no fireplace, no tv and beige floor.
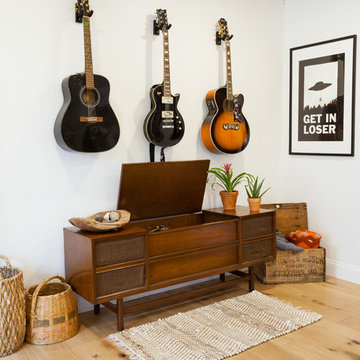
James Stewart
Mid-sized eclectic enclosed living room in Phoenix with a music area, white walls, light hardwood floors, no fireplace and no tv.
Mid-sized eclectic enclosed living room in Phoenix with a music area, white walls, light hardwood floors, no fireplace and no tv.
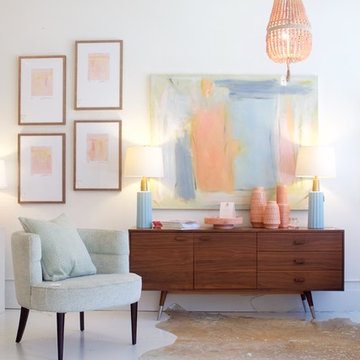
This is an example of a mid-sized midcentury formal open concept living room in Other with white walls, concrete floors, no fireplace, no tv and white floor.
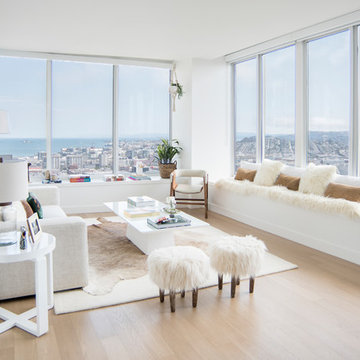
Mid-sized scandinavian formal open concept living room in Miami with white walls, light hardwood floors, no fireplace, no tv and beige floor.
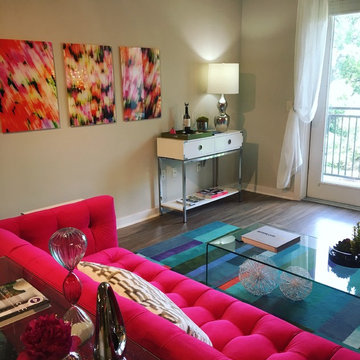
Photo of a mid-sized contemporary formal enclosed living room in Austin with white walls, medium hardwood floors, no fireplace, no tv and brown floor.
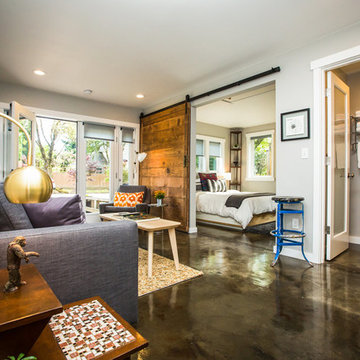
Mid-sized contemporary formal enclosed living room in Portland with grey walls, concrete floors, no fireplace, no tv and brown floor.
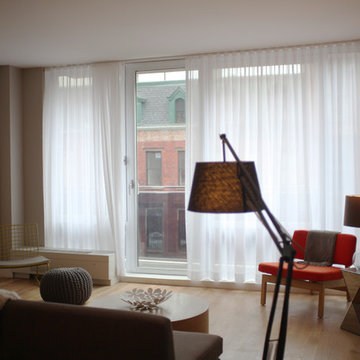
Inspiration for a mid-sized contemporary formal open concept living room in New York with beige walls, light hardwood floors, no fireplace, no tv and beige floor.
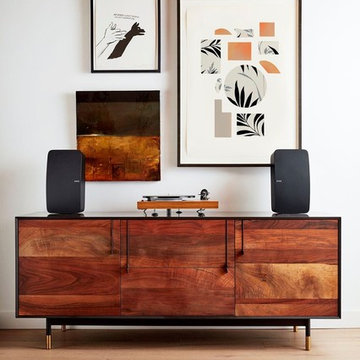
Inspiration for a mid-sized industrial formal open concept living room in Seattle with white walls, medium hardwood floors, no fireplace, no tv and beige floor.
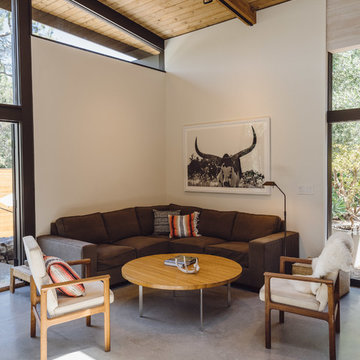
Paul Schefz
Mid-sized open concept living room in Los Angeles with white walls, concrete floors, no tv, grey floor and no fireplace.
Mid-sized open concept living room in Los Angeles with white walls, concrete floors, no tv, grey floor and no fireplace.
Living Room Design Photos with No Fireplace and No TV
8