Living Room Design Photos with No Fireplace and No TV
Refine by:
Budget
Sort by:Popular Today
1 - 20 of 37,892 photos
Item 1 of 3

Inspiration for a small eclectic formal enclosed living room in Sydney with white walls, medium hardwood floors, no fireplace, no tv and brown floor.

Photo of a mid-sized contemporary formal open concept living room in Sydney with beige walls, medium hardwood floors, no fireplace, no tv and brown floor.

Main living space - Dulux Terracotta Chip paint on the upper and ceiling with Dulux suede effect in matching colour to lower Dado. Matching curved sofas with graphic black and white accents. All lighting custom designed - shop today at Kaiko Design

Hood House is a playful protector that respects the heritage character of Carlton North whilst celebrating purposeful change. It is a luxurious yet compact and hyper-functional home defined by an exploration of contrast: it is ornamental and restrained, subdued and lively, stately and casual, compartmental and open.
For us, it is also a project with an unusual history. This dual-natured renovation evolved through the ownership of two separate clients. Originally intended to accommodate the needs of a young family of four, we shifted gears at the eleventh hour and adapted a thoroughly resolved design solution to the needs of only two. From a young, nuclear family to a blended adult one, our design solution was put to a test of flexibility.
The result is a subtle renovation almost invisible from the street yet dramatic in its expressive qualities. An oblique view from the northwest reveals the playful zigzag of the new roof, the rippling metal hood. This is a form-making exercise that connects old to new as well as establishing spatial drama in what might otherwise have been utilitarian rooms upstairs. A simple palette of Australian hardwood timbers and white surfaces are complimented by tactile splashes of brass and rich moments of colour that reveal themselves from behind closed doors.
Our internal joke is that Hood House is like Lazarus, risen from the ashes. We’re grateful that almost six years of hard work have culminated in this beautiful, protective and playful house, and so pleased that Glenda and Alistair get to call it home.
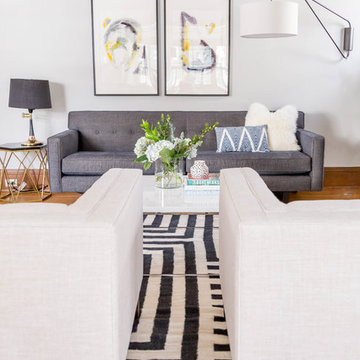
A youthful and fun, family friendly living room space with a midcentury modern twist. Original art and vintage lighting combine with tailored upholstered furniture and layered graphic rugs.
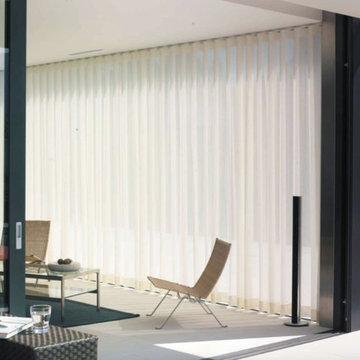
Design ideas for a large modern formal enclosed living room in San Diego with beige walls, marble floors, no fireplace, no tv and white floor.
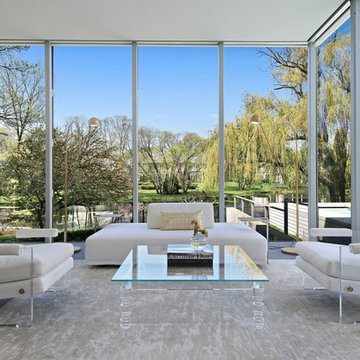
Design ideas for a mid-sized contemporary formal open concept living room in Chicago with no fireplace, grey floor, white walls and no tv.
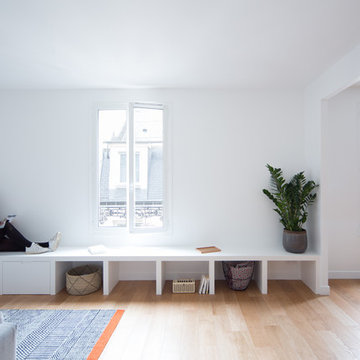
Philippe Billard
Design ideas for a mid-sized scandinavian formal enclosed living room in Paris with white walls, light hardwood floors, no fireplace, no tv and brown floor.
Design ideas for a mid-sized scandinavian formal enclosed living room in Paris with white walls, light hardwood floors, no fireplace, no tv and brown floor.
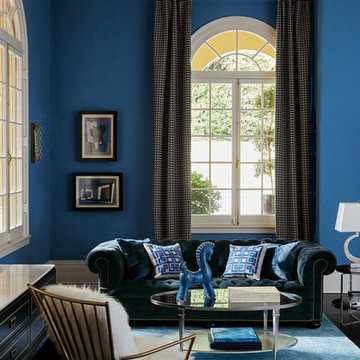
Large eclectic formal open concept living room in Los Angeles with blue walls, dark hardwood floors, no fireplace, no tv and brown floor.
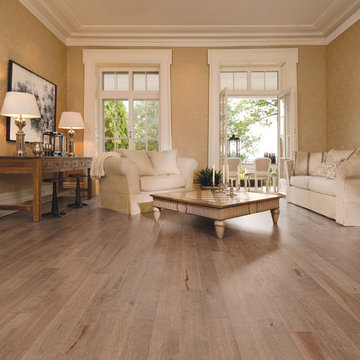
Design ideas for a large traditional formal open concept living room in Los Angeles with multi-coloured walls, light hardwood floors, no fireplace, no tv and beige floor.
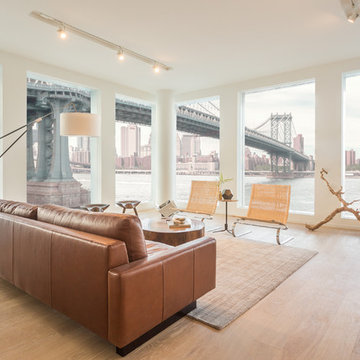
Traffic can be mesmerizing when you're not part of it. This buttery brown sofa is the perfect place to contemplate the benefits of a commute free existence.
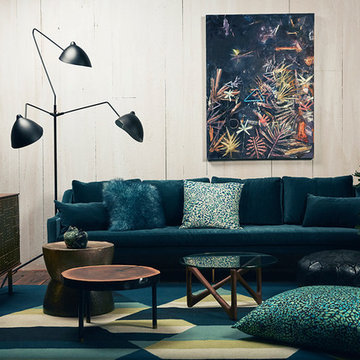
Photo of a mid-sized midcentury formal enclosed living room in San Diego with white walls, dark hardwood floors, no fireplace, no tv and brown floor.
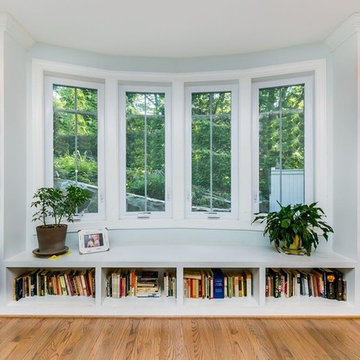
This is an example of a large traditional open concept living room in Baltimore with blue walls, medium hardwood floors, no fireplace and no tv.

Photo of a mid-sized contemporary enclosed living room in Other with a music area, grey walls, concrete floors, no fireplace, no tv and beige floor.
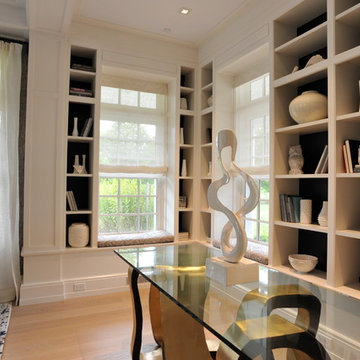
Built In Shelving/Cabinetry by East End Country Kitchens
Photo by http://www.TonyLopezPhoto.com

This is an example of a mid-sized midcentury loft-style living room in New York with a music area, white walls, concrete floors, no fireplace, no tv, grey floor and brick walls.

Mid-sized contemporary open concept living room in London with a home bar, no fireplace, green walls, dark hardwood floors, no tv and brown floor.

Our Windsor waterproof SPC Vinyl Plank Floors add an effortless accent to this industrial styled home. The perfect shade of gray with wood grain texture to highlight the blacks and tonal browns in this living room.

Design project of modern interior in Russia, Kazan.
There are work space for interior designer, small cozy bedroom, relax spot, compact kitchen and bathroom.
The inspiration of this design is national Tatar traditions. Its about rattan furniture and bright carpet.
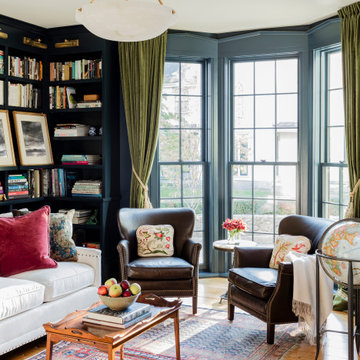
This historic 1840’s Gothic Revival home perched on the harbor, presented an array of challenges: they included a narrow-restricted lot cozy to the neighboring properties, a sensitive coastal location, and a structure desperately in need of major renovations.
The renovation concept respected the historic notion of individual rooms and connecting hallways, yet wanted to take better advantage of water views. The solution was an expansion of windows on the water siding of the house, and a small addition that incorporates an open kitchen/family room concept, the street face of the home was historically preserved.
The interior of the home has been completely refreshed, bringing in a combined reflection of art and family history with modern fanciful choices.
Adds testament to the successful renovation, the master bathroom has been described as “full of rainbows” in the morning.
Living Room Design Photos with No Fireplace and No TV
1