Living Room Design Photos with Orange Walls
Refine by:
Budget
Sort by:Popular Today
101 - 120 of 1,769 photos
Item 1 of 2
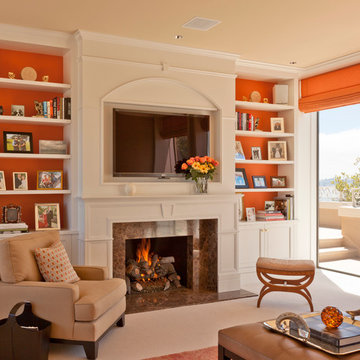
Jay Graham
This is an example of a mid-sized traditional formal enclosed living room in San Francisco with orange walls, a standard fireplace, a stone fireplace surround, a wall-mounted tv, beige floor and carpet.
This is an example of a mid-sized traditional formal enclosed living room in San Francisco with orange walls, a standard fireplace, a stone fireplace surround, a wall-mounted tv, beige floor and carpet.
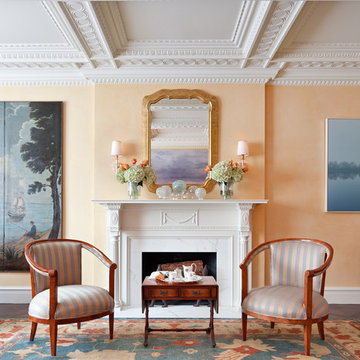
The Living Room is inspired by the Federal style. The elaborate plaster ceiling was designed by Tom Felton and fabricated by Foster Reeve's Studio. Coffers and ornament are derived from the classic details interpreted at the time of the early American colonies. The mantle was also designed by Tom to continue the theme of the room. the wonderful peach color on the walls compliments the painting, rug and fabrics. Chris Cooper photographer.
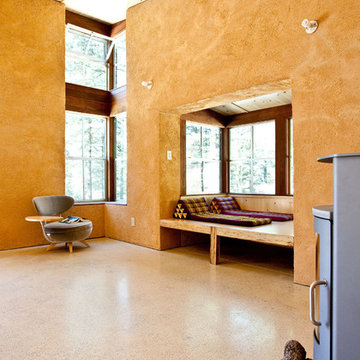
This simple, straw-bale volume opens to a south-facing terrace, connecting it to the forest glade, and a more intimate queen bed sized sleeping bay.
© Eric Millette Photography
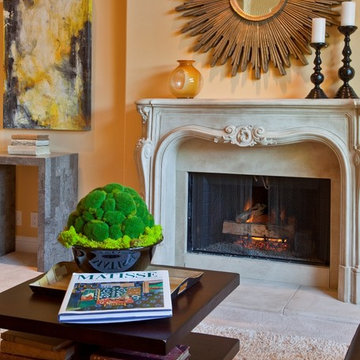
Photo of a traditional living room in Seattle with orange walls and a stone fireplace surround.
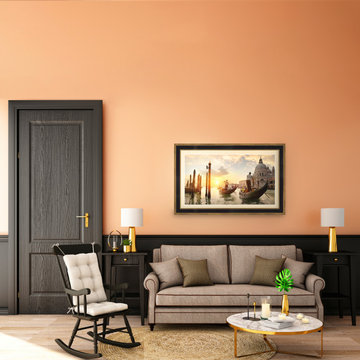
Shown here is our Black and Gold style frame on a Samsung The Frame television. Affordably priced from $299 and specially made for Samsung The Frame TVs.
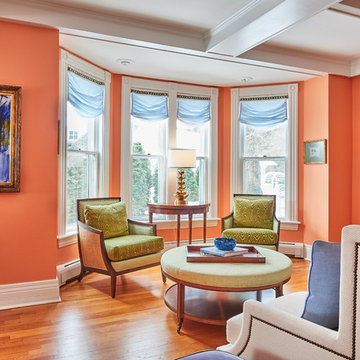
Mid-sized transitional formal open concept living room in New York with orange walls, medium hardwood floors, no tv, brown floor, a standard fireplace and a tile fireplace surround.
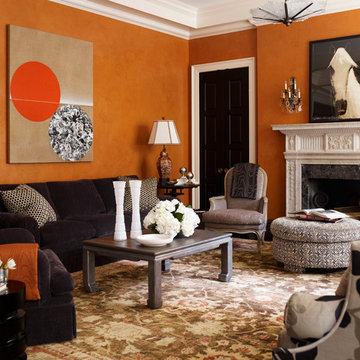
Tangerine Venetian plaster emanate warmth, shine and a dash of spice in the living room of this Upper East Side triplex maisonette reconstructed with coffered ceilings and 8-paneled doors.
Photography: Eric Piasecki
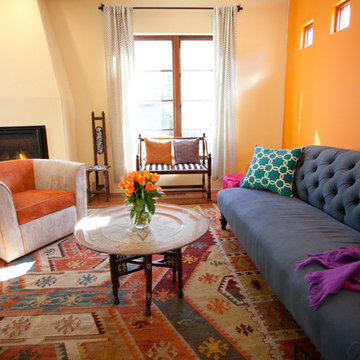
Tiffany Schoepp
Mediterranean living room in San Francisco with orange walls and a standard fireplace.
Mediterranean living room in San Francisco with orange walls and a standard fireplace.
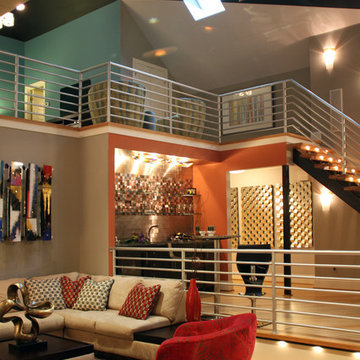
Tim Mazzaferro Photography
Expansive contemporary loft-style living room in Other with orange walls, bamboo floors and a wall-mounted tv.
Expansive contemporary loft-style living room in Other with orange walls, bamboo floors and a wall-mounted tv.
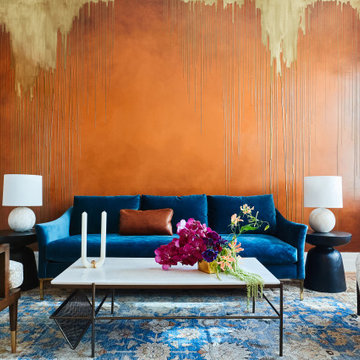
Inspiration for a mid-sized eclectic formal enclosed living room in San Francisco with orange walls, medium hardwood floors, no fireplace and no tv.

Design ideas for a contemporary open concept living room in London with orange walls, dark hardwood floors, a wall-mounted tv, brown floor and wood walls.
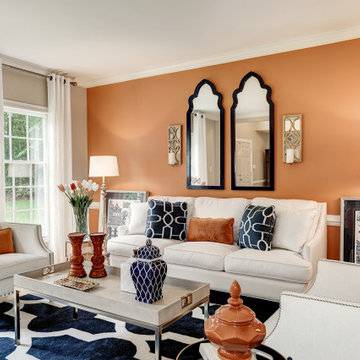
This is an example of a transitional living room in DC Metro with orange walls and medium hardwood floors.
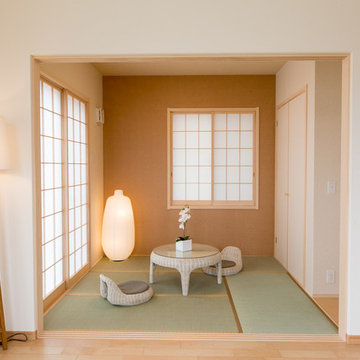
Inspiration for a small asian formal enclosed living room in Tokyo with orange walls, tatami floors, no fireplace and no tv.
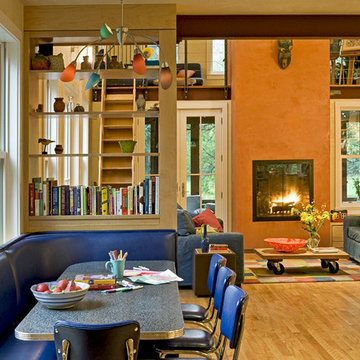
Rob Karosis Photography
www.robkarosis.com
Inspiration for a contemporary open concept living room in Burlington with orange walls and a standard fireplace.
Inspiration for a contemporary open concept living room in Burlington with orange walls and a standard fireplace.
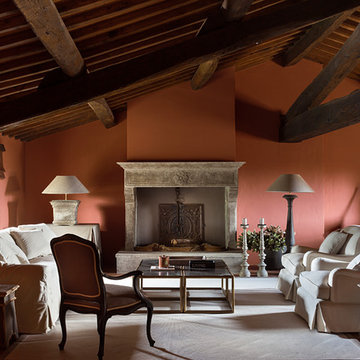
Inspiration for a transitional living room in Florence with a standard fireplace and orange walls.
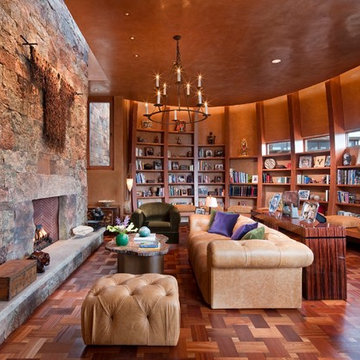
Copyright © 2009 Robert Reck. All Rights Reserved.
Expansive enclosed living room in Albuquerque with a library, orange walls, a standard fireplace, dark hardwood floors, a stone fireplace surround, no tv and brown floor.
Expansive enclosed living room in Albuquerque with a library, orange walls, a standard fireplace, dark hardwood floors, a stone fireplace surround, no tv and brown floor.
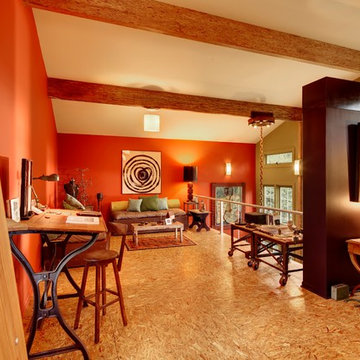
Particle board flooring was sanded and seals for a unique floor treatment in this loft area. This home was built by Meadowlark Design + Build in Ann Arbor, Michigan.
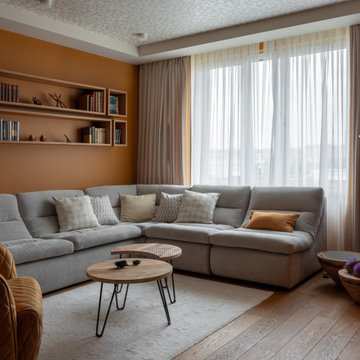
Inspiration for a contemporary living room in Moscow with orange walls, medium hardwood floors and brown floor.
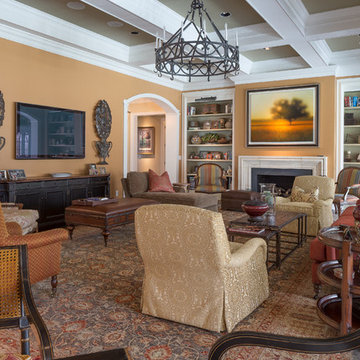
Inspiration for a traditional enclosed living room in Los Angeles with orange walls, a standard fireplace and a wall-mounted tv.
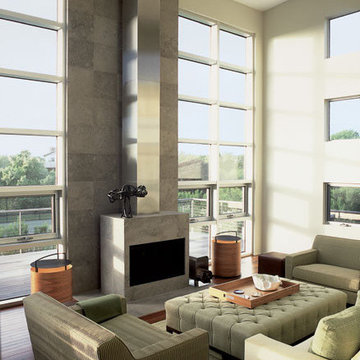
A modern home in The Hamptons with some pretty unique features! Warm and cool colors adorn the interior, setting off different moods in each room. From the moody burgundy-colored TV room to the refreshing and modern living room, every space a style of its own.
We integrated a unique mix of elements, including wooden room dividers, slate tile flooring, and concrete tile walls. This unusual pairing of materials really came together to produce a stunning modern-contemporary design.
Artwork & one-of-a-kind lighting were also utilized throughout the home for dramatic effects. The outer-space artwork in the dining area is a perfect example of how we were able to keep the home minimal but powerful.
Project completed by New York interior design firm Betty Wasserman Art & Interiors, which serves New York City, as well as across the tri-state area and in The Hamptons.
For more about Betty Wasserman, click here: https://www.bettywasserman.com/
To learn more about this project, click here: https://www.bettywasserman.com/spaces/bridgehampton-modern/
Living Room Design Photos with Orange Walls
6