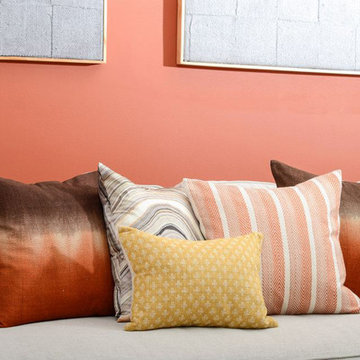Living Room Design Photos with Orange Walls
Refine by:
Budget
Sort by:Popular Today
121 - 140 of 1,769 photos
Item 1 of 2
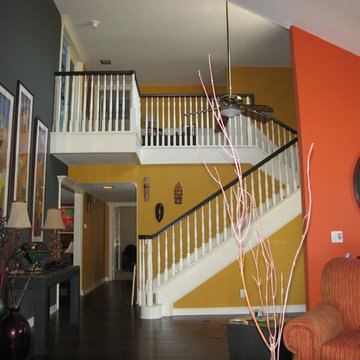
Inspiration for a large transitional formal enclosed living room in Orange County with light hardwood floors, no fireplace, no tv and orange walls.
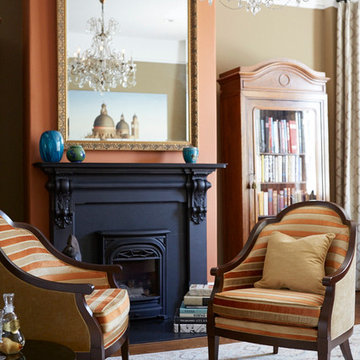
Liz Daly
Mid-sized traditional formal enclosed living room in San Francisco with orange walls, medium hardwood floors, a standard fireplace, a metal fireplace surround and no tv.
Mid-sized traditional formal enclosed living room in San Francisco with orange walls, medium hardwood floors, a standard fireplace, a metal fireplace surround and no tv.
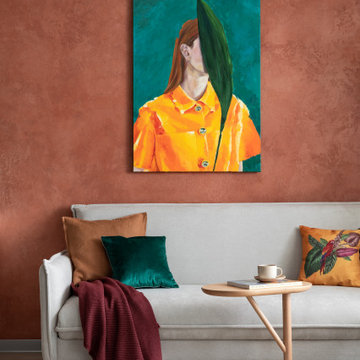
Отделка стен выполнена декоративной штукатуркой, после перепланировки в квартире получились две гостиные.
Mid-sized contemporary living room in Saint Petersburg with orange walls.
Mid-sized contemporary living room in Saint Petersburg with orange walls.
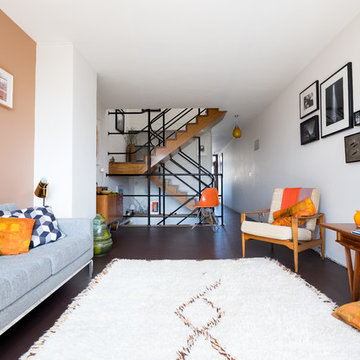
Anton Rodriguez
This is an example of a contemporary open concept living room in London with orange walls, dark hardwood floors and no fireplace.
This is an example of a contemporary open concept living room in London with orange walls, dark hardwood floors and no fireplace.
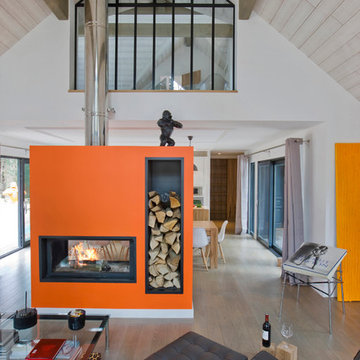
Brandajs
Mid-sized contemporary open concept living room in Paris with orange walls, medium hardwood floors, a two-sided fireplace and no tv.
Mid-sized contemporary open concept living room in Paris with orange walls, medium hardwood floors, a two-sided fireplace and no tv.
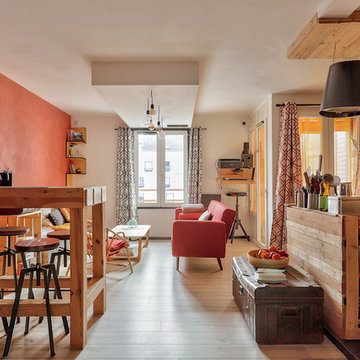
PictHouse
Country open concept living room in Paris with orange walls, light hardwood floors and beige floor.
Country open concept living room in Paris with orange walls, light hardwood floors and beige floor.
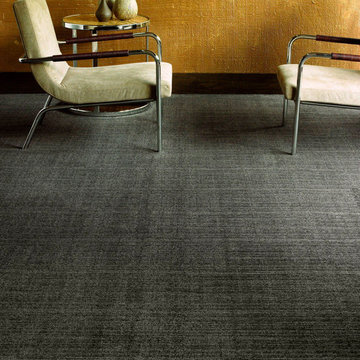
visually textured carpet such as this is great for many different design schemes
Design ideas for a large midcentury open concept living room in Baltimore with orange walls and carpet.
Design ideas for a large midcentury open concept living room in Baltimore with orange walls and carpet.
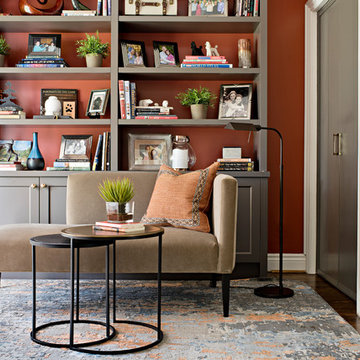
Mike Chajecki
Inspiration for a small transitional enclosed living room in Toronto with a library, orange walls, dark hardwood floors, no fireplace, no tv and brown floor.
Inspiration for a small transitional enclosed living room in Toronto with a library, orange walls, dark hardwood floors, no fireplace, no tv and brown floor.
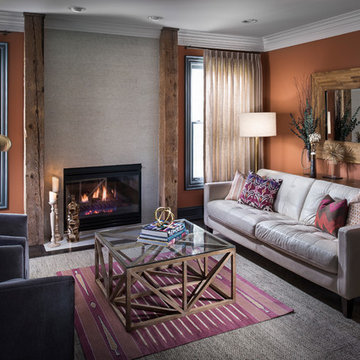
This is an example of a mid-sized transitional enclosed living room in Detroit with orange walls, a standard fireplace, dark hardwood floors, a plaster fireplace surround, no tv and brown floor.
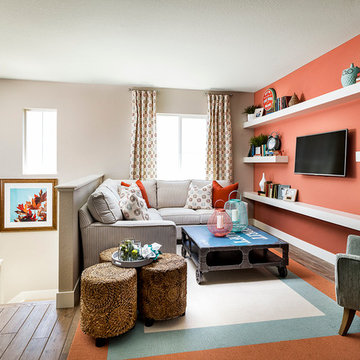
Mid-sized transitional formal loft-style living room in Other with orange walls and a built-in media wall.
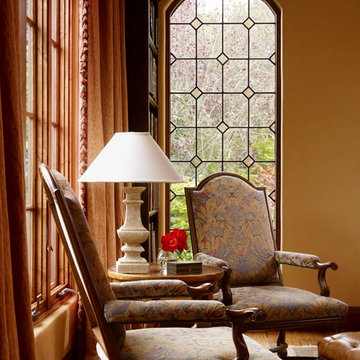
This lovely home began as a complete remodel to a 1960 era ranch home. Warm, sunny colors and traditional details fill every space. The colorful gazebo overlooks the boccii court and a golf course. Shaded by stately palms, the dining patio is surrounded by a wrought iron railing. Hand plastered walls are etched and styled to reflect historical architectural details. The wine room is located in the basement where a cistern had been.
Project designed by Susie Hersker’s Scottsdale interior design firm Design Directives. Design Directives is active in Phoenix, Paradise Valley, Cave Creek, Carefree, Sedona, and beyond.
For more about Design Directives, click here: https://susanherskerasid.com/
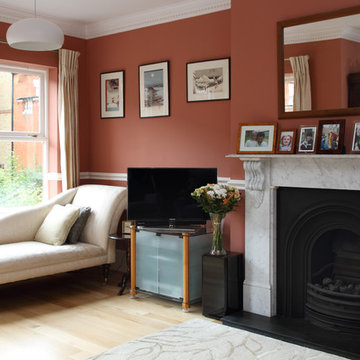
The wallcolour and colour palette for other rooms was taken from the Japanese prints the client owned.
Photos: Tony Timmington
Design ideas for a mid-sized traditional formal enclosed living room in London with orange walls, light hardwood floors, a standard fireplace, a stone fireplace surround and a freestanding tv.
Design ideas for a mid-sized traditional formal enclosed living room in London with orange walls, light hardwood floors, a standard fireplace, a stone fireplace surround and a freestanding tv.
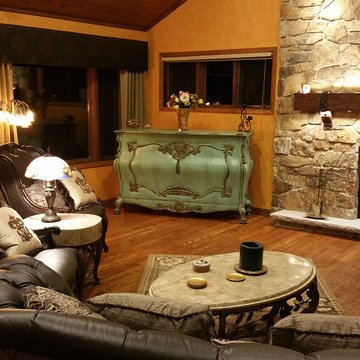
Being in business doing TV lift cabinet furniture for 13 years, the rewards of happy clients, building relationships and getting to be creative never gets old. This was a great project and as I, the client is very happy with their 100% hand carved pop up TV motorized designer piece.
We worked back and forth for months on getting the finish just perfect and so glad we all were patient and wanted the same outcome. The result from this piece was nothing short of exciting and stunning.
Cabinet Tronix, ship anywhere, specializes in tailor made pieces where we take all elements from furniture design, TV size, components, space constraints, custom and included finishes into consideration. Furniture pieces alone can be ordered.
Answers from a handful of questions sets the entire project scope up quickly. Any of our designs can be changed in size, finish, placed at the foot of the bed ... against as wall or window, next to a fire place and as a room divider or centrally located in the middle of the room.
We use Logitect Harmony Ultimate home as our remote or can be shipped our ready for your AV company to hook up with what they have.
Simple to complex, steam line modern to ornate hand carved pieces, our design or custom everything is possible.
Our US Made, quiet and durable, pop-up TV lift cabinet designs can be built with a component section to house your electronic equipment, positioned how you like and finished the way you require. Before your Pop up TV cabinet ships, each cabinet system goes through a thorough furniture, finish, TV lift, and technical quality control check list. To further increase your excitement, we provide detailed pictures of your furniture system before it ships.
We white glove ship the hidden TV furniture into your home by a professional furniture delivery company.
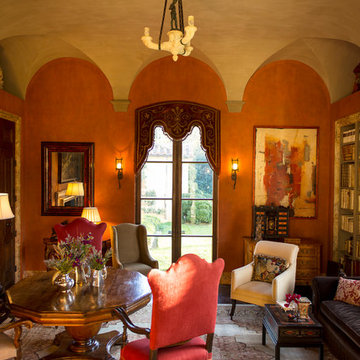
The library features a gorgeous hand applied plaster finish on the walls and the vaulted ceiling. The wood flooring is antique herringbone. Tuscan Villa-inspired home in Nashville | Architect: Brian O’Keefe Architect, P.C. | Interior Designer: Mary Spalding | Photographer: Alan Clark
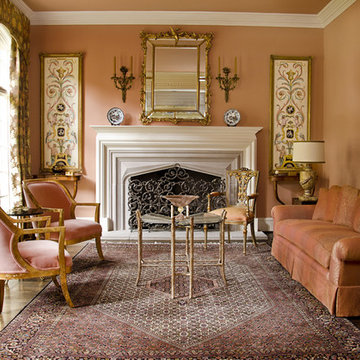
This is an example of a mid-sized traditional formal enclosed living room in Dallas with orange walls, medium hardwood floors, a standard fireplace, a wood fireplace surround and no tv.
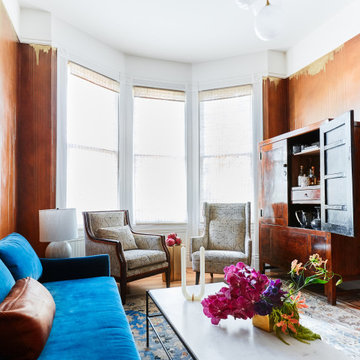
Design ideas for a mid-sized eclectic formal enclosed living room in San Francisco with orange walls, medium hardwood floors, no fireplace and no tv.
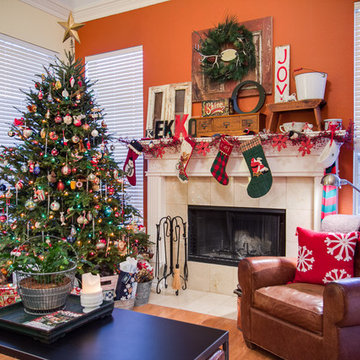
www.UniqueExposurePhotography.com
Photo of an eclectic living room in Dallas with orange walls, a standard fireplace and a tile fireplace surround.
Photo of an eclectic living room in Dallas with orange walls, a standard fireplace and a tile fireplace surround.
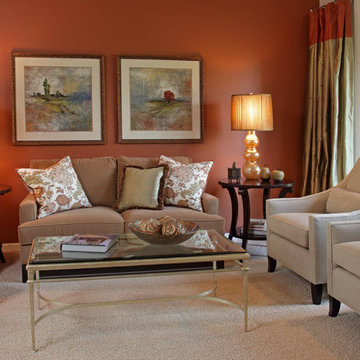
Transitional Living Room
Greg Page Photography
Inspiration for a mid-sized transitional formal open concept living room in Minneapolis with orange walls.
Inspiration for a mid-sized transitional formal open concept living room in Minneapolis with orange walls.
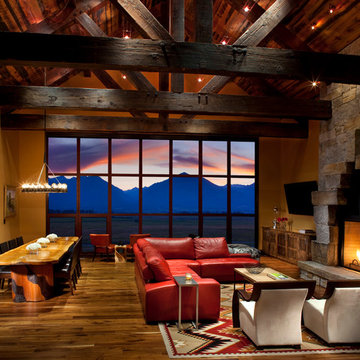
Gibeon Photography
Country open concept living room in Other with orange walls, dark hardwood floors, a standard fireplace, a stone fireplace surround and a wall-mounted tv.
Country open concept living room in Other with orange walls, dark hardwood floors, a standard fireplace, a stone fireplace surround and a wall-mounted tv.
Living Room Design Photos with Orange Walls
7
