Living Room Design Photos with Slate Floors
Refine by:
Budget
Sort by:Popular Today
61 - 80 of 422 photos
Item 1 of 3
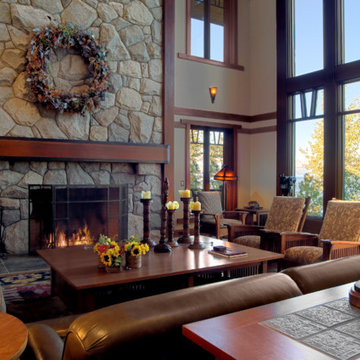
This is an example of a large arts and crafts formal enclosed living room in Sacramento with beige walls, slate floors, a standard fireplace, a stone fireplace surround and multi-coloured floor.
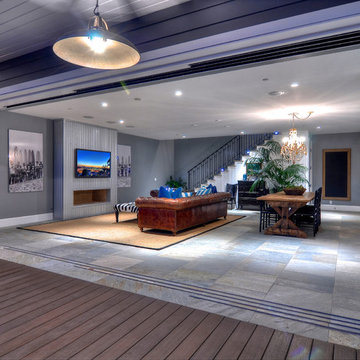
Bowman Group Architectural Photography
Design ideas for a large beach style formal open concept living room in Orange County with a metal fireplace surround, grey walls, slate floors, a ribbon fireplace and a wall-mounted tv.
Design ideas for a large beach style formal open concept living room in Orange County with a metal fireplace surround, grey walls, slate floors, a ribbon fireplace and a wall-mounted tv.
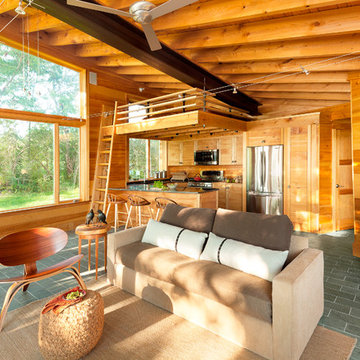
Trent Bell
Design ideas for a small country open concept living room in Portland Maine with a wood stove, grey floor and slate floors.
Design ideas for a small country open concept living room in Portland Maine with a wood stove, grey floor and slate floors.
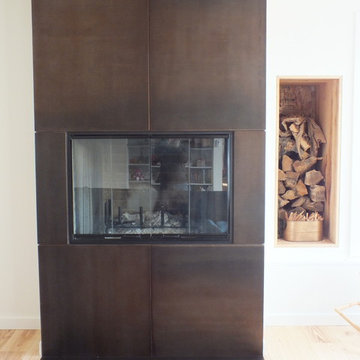
This is an example of a large scandinavian open concept living room in Boston with white walls, slate floors, a wood stove and a metal fireplace surround.
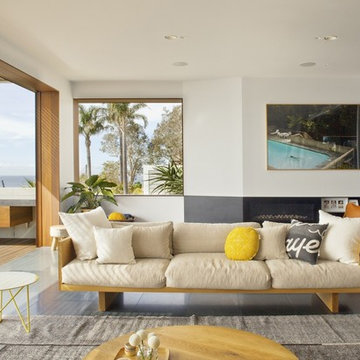
Simon Wood
This is an example of a large contemporary open concept living room in Sydney with white walls, slate floors, a ribbon fireplace, a concrete fireplace surround and a wall-mounted tv.
This is an example of a large contemporary open concept living room in Sydney with white walls, slate floors, a ribbon fireplace, a concrete fireplace surround and a wall-mounted tv.
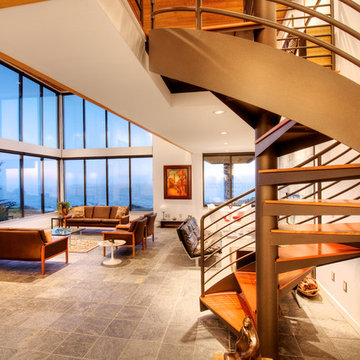
Sea Arches is a stunning modern architectural masterpiece, perched atop an eleven-acre peninsular promontory rising 160 feet above the Pacific Ocean on northern California’s spectacular Mendocino coast. Surrounded by the ocean on 3 sides and presiding over unparalleled vistas of sea and surf, Sea Arches includes 2,000 feet of ocean frontage, as well as beaches that extend some 1,300 feet. This one-of-a-kind property also includes one of the famous Elk Sea Stacks, a grouping of remarkable ancient rock outcroppings that tower above the Pacific, and add a powerful and dramatic element to the coastal scenery. Integrated gracefully into its spectacular setting, Sea Arches is set back 500 feet from the Pacific Coast Hwy and is completely screened from public view by more than 400 Monterey cypress trees. Approached by a winding, tree-lined drive, the main house and guesthouse include over 4,200 square feet of modern living space with four bedrooms, two mezzanines, two mini-lofts, and five full bathrooms. All rooms are spacious and the hallways are extra-wide. A cantilevered, raised deck off the living-room mezzanine provides a stunningly close approach to the ocean. Walls of glass invite views of the enchanting scenery in every direction: north to the Elk Sea Stacks, south to Point Arena and its historic lighthouse, west beyond the property’s captive sea stack to the horizon, and east to lofty wooded mountains. All of these vistas are enjoyed from Sea Arches and from the property’s mile-long groomed trails that extend along the oceanfront bluff tops overlooking the beautiful beaches on the north and south side of the home. While completely private and secluded, Sea Arches is just a two-minute drive from the charming village of Elk offering quaint and cozy restaurants and inns. A scenic seventeen-mile coastal drive north will bring you to the picturesque and historic seaside village of Mendocino which attracts tourists from near and far. One can also find many world-class wineries in nearby Anderson Valley. All of this just a three-hour drive from San Francisco or if you choose to fly, Little River Airport, with its mile long runway, is only 16 miles north of Sea Arches. Truly a special and unique property, Sea Arches commands some of the most dramatic coastal views in the world, and offers superb design, construction, and high-end finishes throughout, along with unparalleled beauty, tranquility, and privacy. Property Highlights: • Idyllically situated on a one-of-a-kind eleven-acre oceanfront parcel • Dwelling is completely screened from public view by over 400 trees • Includes 2,000 feet of ocean frontage plus over 1,300 feet of beaches • Includes one of the famous Elk Sea Stacks connected to the property by an isthmus • Main house plus private guest house totaling over 4300 sq ft of superb living space • 4 bedrooms and 5 full bathrooms • Separate His and Hers master baths • Open floor plan featuring Single Level Living (with the exception of mezzanines and lofts) • Spacious common rooms with extra wide hallways • Ample opportunities throughout the home for displaying art • Radiant heated slate floors throughout • Soaring 18 foot high ceilings in main living room with walls of glass • Cantilevered viewing deck off the mezzanine for up close ocean views • Gourmet kitchen with top of the line stainless appliances, custom cabinetry and granite counter tops • Granite window sills throughout the home • Spacious guest house including a living room, wet bar, large bedroom, an office/second bedroom, two spacious baths, sleeping loft and two mini lofts • Spectacular ocean and sunset views from most every room in the house • Gracious winding driveway offering ample parking • Large 2 car-garage with workshop • Extensive low-maintenance landscaping offering a profusion of Spring and Summer blooms • Approx. 1 mile of groomed trails • Equipped with a generator • Copper roof • Anchored in bedrock by 42 reinforced concrete piers and framed with steel girders.
2 Fireplaces
Deck
Granite Countertops
Guest House
Patio
Security System
Storage
Gardens
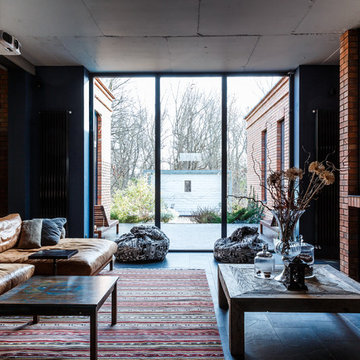
Автор проекта: Екатерина Ловягина,
фотограф Михаил Чекалов
This is an example of a large eclectic open concept living room in Other with blue walls and slate floors.
This is an example of a large eclectic open concept living room in Other with blue walls and slate floors.
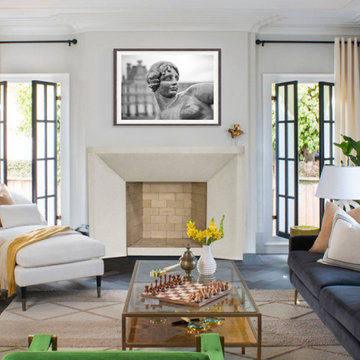
The Newport DIY Fireplace Mantel
The clean lines give our Newport cast stone fireplace a unique modern style, which is sure to add a touch of panache to any home. The construction material of this mantel allows for indoor and outdoor installations.
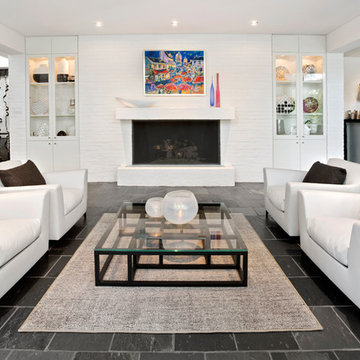
Greg Grupenhof Photography
Photo of a large contemporary open concept living room in Cincinnati with white walls, slate floors, a standard fireplace and a concrete fireplace surround.
Photo of a large contemporary open concept living room in Cincinnati with white walls, slate floors, a standard fireplace and a concrete fireplace surround.
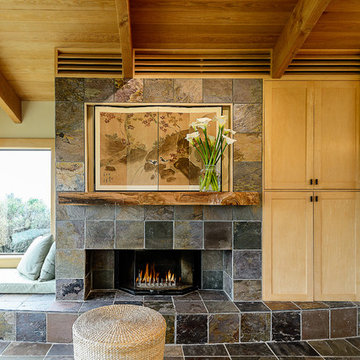
Around the fireplace the existing slate tiles were matched and brought full height to simplify and strengthen the overall fireplace design, and a seven-foot live-edged log of Sycamore was milled, polished and mounted on the slate to create a stunning fireplace mantle and help frame the new art niche created above.
searanchimages.com
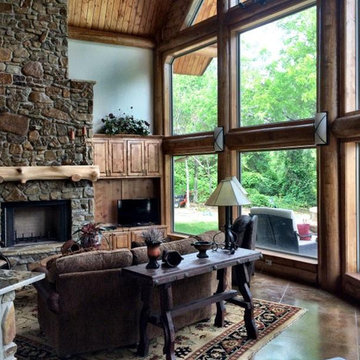
This beautiful, rustic home got their windows done by Wonderful Windows and Siding with Burris windows, which feature weather resistant hardware and superior craftsmanship.The living room has a stone fireplace with a wooden log accent across. The western decor ties this home together beautifully!
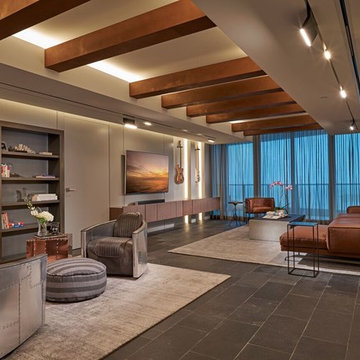
Large contemporary enclosed living room in Miami with beige walls, slate floors, no fireplace, a wall-mounted tv and grey floor.
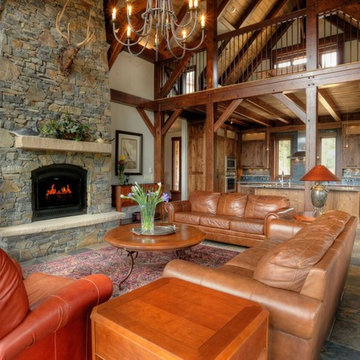
Woodhouse The Timber Frame Company custom Post & Bean Mortise and Tenon Home. 4 bedroom, 4.5 bath with covered decks, main floor master, lock-off caretaker unit over 2-car garage. Expansive views of Keystone Ski Area, Dillon Reservoir, and the Ten-Mile Range.
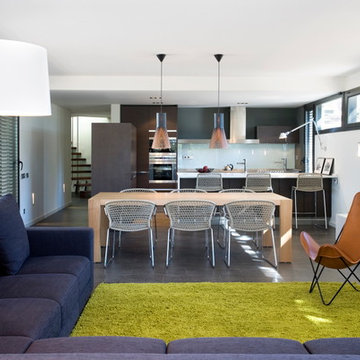
Katy Bedwell and Quim Larrea Arquitectos
Design ideas for a large contemporary formal open concept living room in Barcelona with white walls, slate floors, no fireplace and no tv.
Design ideas for a large contemporary formal open concept living room in Barcelona with white walls, slate floors, no fireplace and no tv.
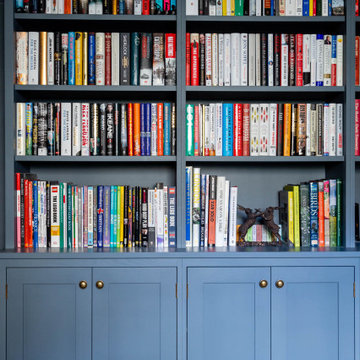
We were approached by the client to transform their snug room into a library. The brief was to create the feeling of a fitted library with plenty of open shelving but also storage cupboards to hide things away. The worry with bookcases on all walls its that the space can look and feel cluttered and dark.
We suggested using painted shelves with integrated cupboards on the lower levels as a way to bring a cohesive colour scheme and look to the room. Lower shelves are often under-utilised anyway so having cupboards instead gives flexible storage without spoiling the look of the library.
The bookcases are painted in Mylands Oratory with burnished brass knobs by Armac Martin. We included lighting and the cupboards also hide the power points and data cables to maintain the low-tech emphasis in the library. The finished space feels traditional, warm and perfectly suited to the traditional house.
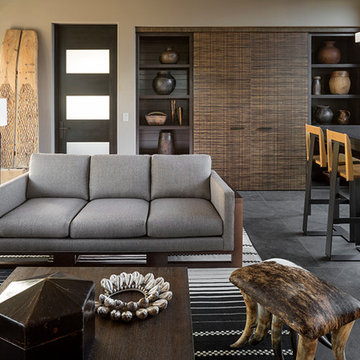
Mid-sized modern formal open concept living room in Phoenix with beige walls, slate floors, no tv and black floor.
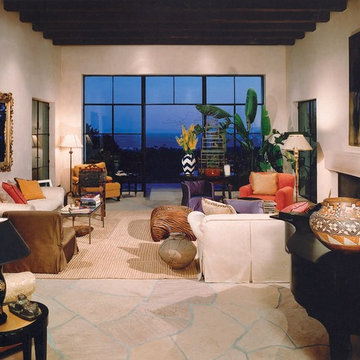
Inspiration for a large formal open concept living room in Santa Barbara with beige walls, slate floors, a standard fireplace, a stone fireplace surround and no tv.
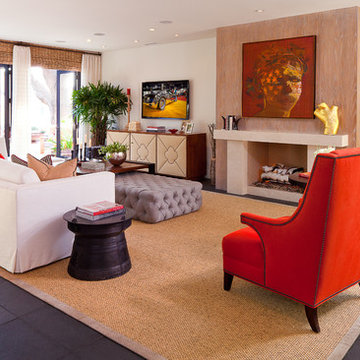
Most of the furnishings in the residence were custom-made, such as the living room media cabinet with leather upholstered doors and nail head trim. The living room cocktail table is comprised of two separate pieces: a table and a tufted ottoman, which can be pulled out for extra seating when entertaining guests.
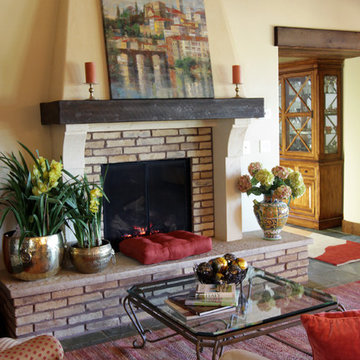
Stephanie Barnes-Castro is a full service architectural firm specializing in sustainable design serving Santa Cruz County. Her goal is to design a home to seamlessly tie into the natural environment and be aesthetically pleasing and energy efficient.
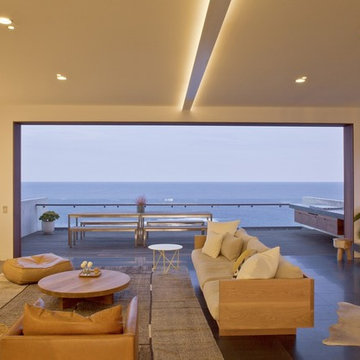
Simon Wood
Inspiration for a large contemporary open concept living room in Sydney with white walls, slate floors, a ribbon fireplace, a concrete fireplace surround and a wall-mounted tv.
Inspiration for a large contemporary open concept living room in Sydney with white walls, slate floors, a ribbon fireplace, a concrete fireplace surround and a wall-mounted tv.
Living Room Design Photos with Slate Floors
4