Living Room Design Photos with Wood
Refine by:
Budget
Sort by:Popular Today
41 - 60 of 467 photos
Item 1 of 3
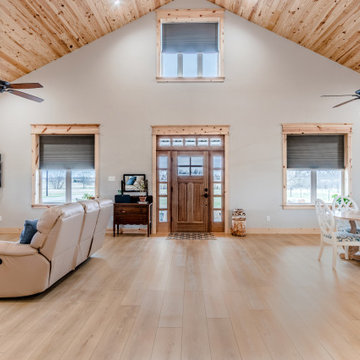
he Modin Rigid luxury vinyl plank flooring collection is the new standard in resilient flooring. Modin Rigid offers true embossed-in-register texture, creating a surface that is convincing to the eye and to the touch; a low sheen level to ensure a natural look that wears well over time; four-sided enhanced bevels to more accurately emulate the look of real wood floors; wider and longer waterproof planks; an industry-leading wear layer; and a pre-attached underlayment.
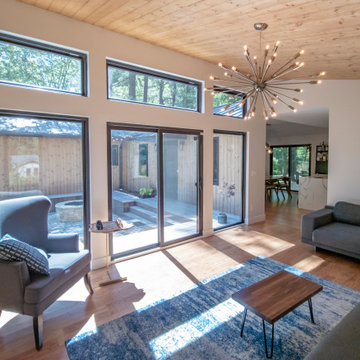
Expansive glass view from Living Room into Courtyard
Inspiration for a small modern enclosed living room in Raleigh with white walls, light hardwood floors, no fireplace, a freestanding tv, brown floor and wood.
Inspiration for a small modern enclosed living room in Raleigh with white walls, light hardwood floors, no fireplace, a freestanding tv, brown floor and wood.
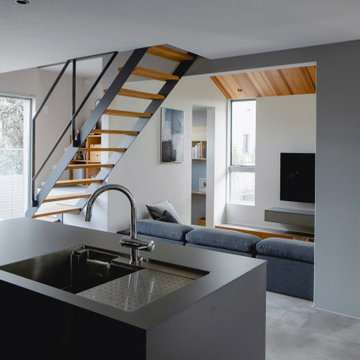
Inspiration for a mid-sized asian open concept living room in Osaka with a home bar, brown walls, medium hardwood floors, no fireplace, a wall-mounted tv, grey floor, wood and wood walls.
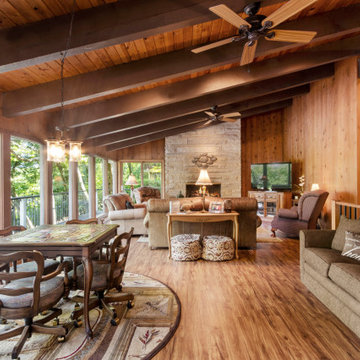
To take advantage of this home’s natural light and expansive views and to enhance the feeling of spaciousness indoors, we designed an open floor plan on the main level, including the living room, dining room, kitchen and family room. This new traditional-style kitchen boasts all the trappings of the 21st century, including granite countertops and a Kohler Whitehaven farm sink. Sub-Zero under-counter refrigerator drawers seamlessly blend into the space with front panels that match the rest of the kitchen cabinetry. Underfoot, blonde Acacia luxury vinyl plank flooring creates a consistent feel throughout the kitchen, dining and living spaces.

Photo of a mid-sized contemporary living room in Other with blue walls, laminate floors, a wall-mounted tv, wood and brick walls.
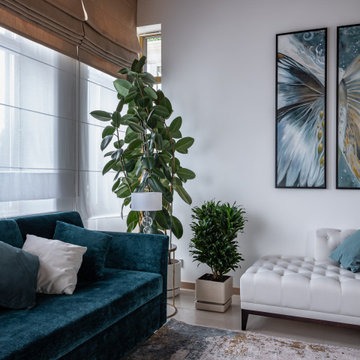
Дизайн-проект реализован Бюро9: Комплектация и декорирование. Руководитель Архитектор-Дизайнер Екатерина Ялалтынова.
Mid-sized transitional formal enclosed living room in Moscow with white walls, porcelain floors, beige floor, wood and brick walls.
Mid-sized transitional formal enclosed living room in Moscow with white walls, porcelain floors, beige floor, wood and brick walls.
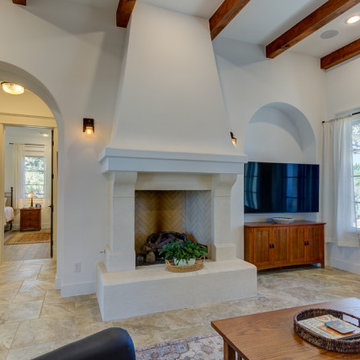
Design ideas for a mid-sized mediterranean open concept living room in Austin with white walls, porcelain floors, a standard fireplace, a stone fireplace surround, a wall-mounted tv, beige floor, wood and wood walls.
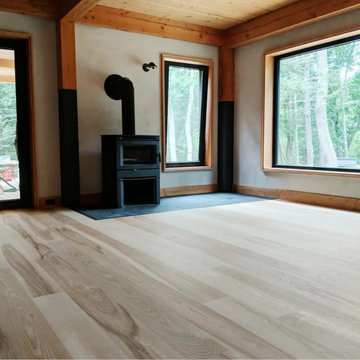
This gorgeous Scandinavian/Japanese residence features Select Ash plank flooring with a simple, blonde/white finish to highlight the Ash boards’ beauty and strength. Finished onsite with a water-based, matte-sheen finish.
Flooring: Select Ash Wide Plank Flooring in 7″ widths
Finish: Vermont Plank Flooring Craftsbury Finish
Design & Construction: Block Design Build
Flooring Installation: Danny Vincenzo @artekhardwoods
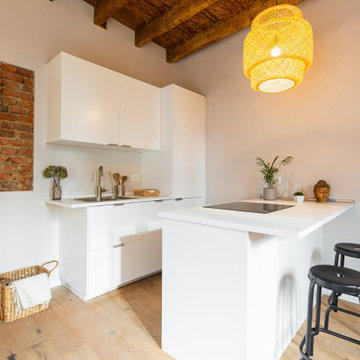
La cucina presenta un blocco a parte attrezzato e un'isola, che si può utilizzare anche come piano snack.
.
Photo of a small mediterranean open concept living room in Milan with light hardwood floors, exposed beam, vaulted, wood, white walls, no fireplace and brick walls.
Photo of a small mediterranean open concept living room in Milan with light hardwood floors, exposed beam, vaulted, wood, white walls, no fireplace and brick walls.
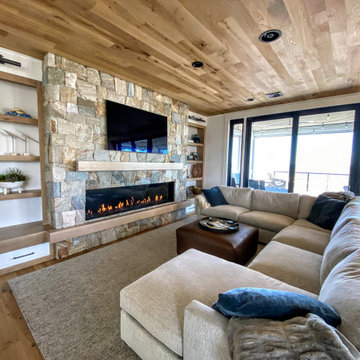
Acucraft Signature 7-foot Linear Front Facing Fireplace.
Enjoy an open or sealed view with our 10-minute conversion kit.
Perfect for every project.
Design ideas for a large traditional open concept living room in Boston with grey walls, light hardwood floors, a standard fireplace, a wall-mounted tv, grey floor and wood.
Design ideas for a large traditional open concept living room in Boston with grey walls, light hardwood floors, a standard fireplace, a wall-mounted tv, grey floor and wood.

Dans un but d'optimisation d'espace, le projet a été imaginé sous la forme d'un aménagement d'un seul tenant progressant d'un bout à l'autre du studio et regroupant toutes les fonctions.
Ainsi, le linéaire de cuisine intègre de part et d'autres un dressing et une bibliothèque qui se poursuit en banquette pour le salon et se termine en coin bureau, de même que le meuble TV se prolonge en banc pour la salle à manger et devient un coin buanderie au fond de la pièce.
Tous les espaces s'intègrent et s'emboîtent, créant une sensation d'unité. L'emploi du contreplaqué sur l'ensemble des volumes renforce cette unité tout en apportant chaleur et luminosité.
Ne disposant que d'une pièce à vivre et une salle de bain attenante, un système de panneaux coulissants permet de créer un "coin nuit" que l'on peut transformer tantôt en une cabane cosy, tantôt en un espace ouvert sur le séjour. Ce système de délimitation n'est pas sans rappeler les intérieurs nippons qui ont été une grande source d'inspiration pour ce projet. Le washi, traditionnellement utilisé pour les panneaux coulissants des maisons japonaises laisse place ici à du contreplaqué perforé pour un rendu plus graphique et contemporain.
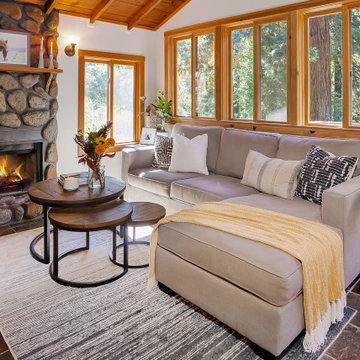
Cozy living room in the redwoods. Inspired by Scandinavian, Rustic, and Mid-Century Modern design elements. The goal of this room was to make the most of the limited space while providing a comfortable and inviting atmosphere.
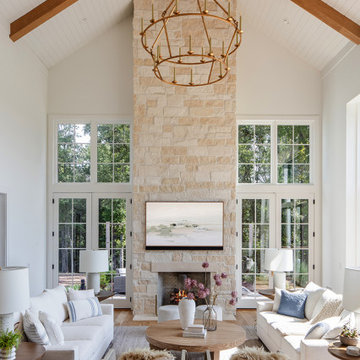
This is an example of a large contemporary open concept living room in Other with white walls, light hardwood floors, a standard fireplace, a wall-mounted tv and wood.
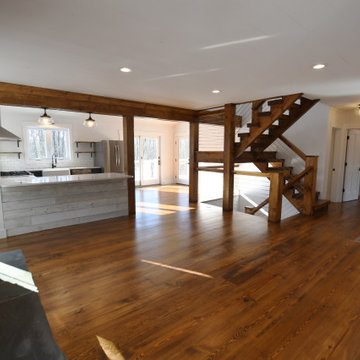
Designed and built by The Catskill Farms, this brand-new, modern farmhouse boasts 3 bedrooms, 2 baths and 1,550 square feet of coziness. Modern interior finishes, a statement staircase and large windows. A finished, walk-out, lower level adds an additional bedroom and bathroom, as well as an expansive family room.
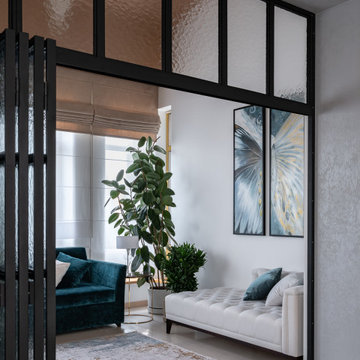
Дизайн-проект реализован Бюро9: Комплектация и декорирование. Руководитель Архитектор-Дизайнер Екатерина Ялалтынова.
This is an example of a mid-sized transitional formal enclosed living room in Moscow with white walls, porcelain floors, beige floor, wood and brick walls.
This is an example of a mid-sized transitional formal enclosed living room in Moscow with white walls, porcelain floors, beige floor, wood and brick walls.
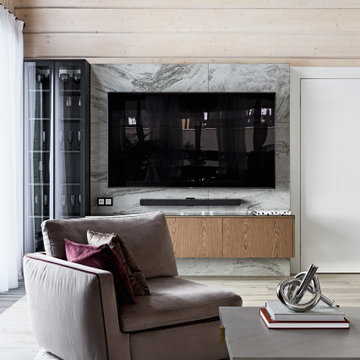
Гостиная с камином и вторым светом
Photo of a mid-sized contemporary loft-style living room in Saint Petersburg with white walls, medium hardwood floors, a stone fireplace surround, a wall-mounted tv, beige floor, wood and wood walls.
Photo of a mid-sized contemporary loft-style living room in Saint Petersburg with white walls, medium hardwood floors, a stone fireplace surround, a wall-mounted tv, beige floor, wood and wood walls.
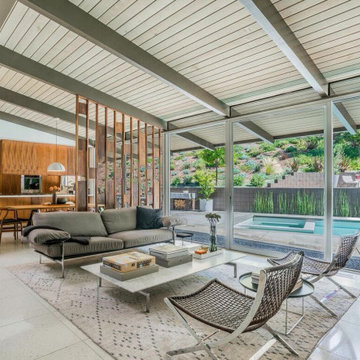
Family room looking into kitchen.
Photo of a mid-sized midcentury formal open concept living room in Los Angeles with no fireplace, white floor, exposed beam and wood.
Photo of a mid-sized midcentury formal open concept living room in Los Angeles with no fireplace, white floor, exposed beam and wood.
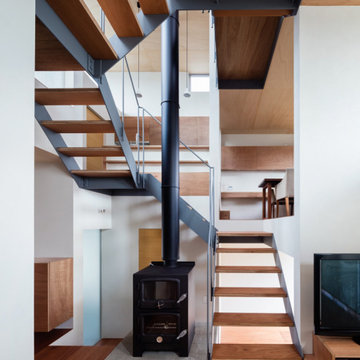
薪ストーブを囲むように設けられた階段。少しずつスキップしていくことで各フロアが繋がります。
photo : Shigeo Ogawa
This is an example of a mid-sized modern open concept living room in Other with a library, white walls, plywood floors, a wood stove, a brick fireplace surround, a freestanding tv, brown floor, wood and planked wall panelling.
This is an example of a mid-sized modern open concept living room in Other with a library, white walls, plywood floors, a wood stove, a brick fireplace surround, a freestanding tv, brown floor, wood and planked wall panelling.
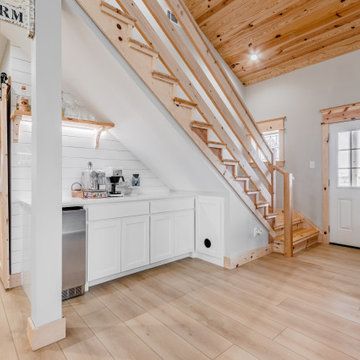
he Modin Rigid luxury vinyl plank flooring collection is the new standard in resilient flooring. Modin Rigid offers true embossed-in-register texture, creating a surface that is convincing to the eye and to the touch; a low sheen level to ensure a natural look that wears well over time; four-sided enhanced bevels to more accurately emulate the look of real wood floors; wider and longer waterproof planks; an industry-leading wear layer; and a pre-attached underlayment.
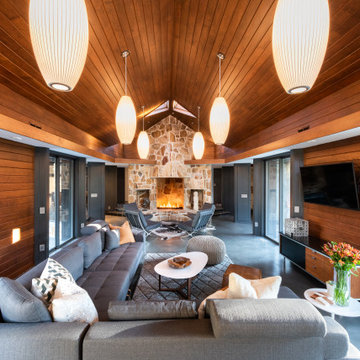
This is an example of a mid-sized midcentury open concept living room in Atlanta with brown walls, concrete floors, a standard fireplace, a stone fireplace surround, a wall-mounted tv, grey floor, wood and wood walls.
Living Room Design Photos with Wood
3