Living Room Design Photos with Wood
Refine by:
Budget
Sort by:Popular Today
61 - 80 of 467 photos
Item 1 of 3

Acucraft Signature 7-foot Linear Front Facing Fireplace.
Enjoy an open or sealed view with our 10-minute conversion kit.
Perfect for every project.
Large traditional open concept living room in Boston with grey walls, light hardwood floors, a standard fireplace, a wall-mounted tv, grey floor and wood.
Large traditional open concept living room in Boston with grey walls, light hardwood floors, a standard fireplace, a wall-mounted tv, grey floor and wood.
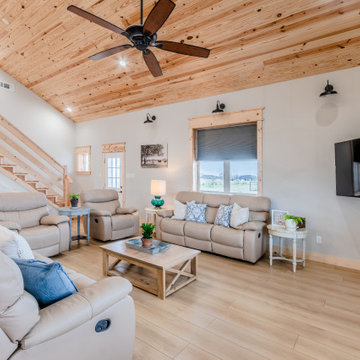
he Modin Rigid luxury vinyl plank flooring collection is the new standard in resilient flooring. Modin Rigid offers true embossed-in-register texture, creating a surface that is convincing to the eye and to the touch; a low sheen level to ensure a natural look that wears well over time; four-sided enhanced bevels to more accurately emulate the look of real wood floors; wider and longer waterproof planks; an industry-leading wear layer; and a pre-attached underlayment.
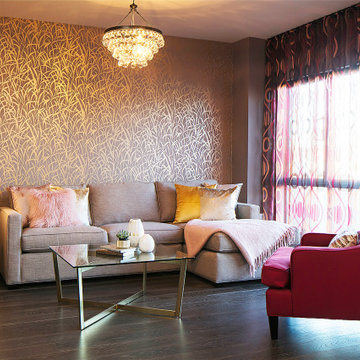
A wide view into the Hollywood Regency-inspired living room. The L-shaped sofa upholstered in textured grey-with-a-touch-of-brown is layered with soft throw pillows in pink mohair, pink velvets, and reflective golds, with a pink blanket over the end of the chaise long. The sofa tones with the grey painted walls and the grey and copper textured wallpaper on the feature wall behind the sofa. Two cerise/raspberry-red armchairs face the sofa and coffee table. A brass circular side table holds a white porcelain lamp on one side of the sofa. Dark wood floor planks underneath it all are easy to maintain and create an air of drama.
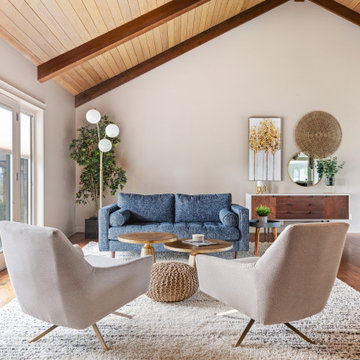
We completely refurnished this room to reflect the homeowner's style. Pieces from Westelm, Urban Barn, Article, and Wayfair helped us achieve this Midcentury Modern Living space to welcome guests.
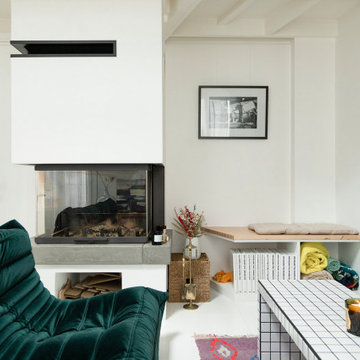
Ce duplex de 100m² en région parisienne a fait l’objet d’une rénovation partielle par nos équipes ! L’objectif était de rendre l’appartement à la fois lumineux et convivial avec quelques touches de couleur pour donner du dynamisme.
Nous avons commencé par poncer le parquet avant de le repeindre, ainsi que les murs, en blanc franc pour réfléchir la lumière. Le vieil escalier a été remplacé par ce nouveau modèle en acier noir sur mesure qui contraste et apporte du caractère à la pièce.
Nous avons entièrement refait la cuisine qui se pare maintenant de belles façades en bois clair qui rappellent la salle à manger. Un sol en béton ciré, ainsi que la crédence et le plan de travail ont été posés par nos équipes, qui donnent un côté loft, que l’on retrouve avec la grande hauteur sous-plafond et la mezzanine. Enfin dans le salon, de petits rangements sur mesure ont été créé, et la décoration colorée donne du peps à l’ensemble.
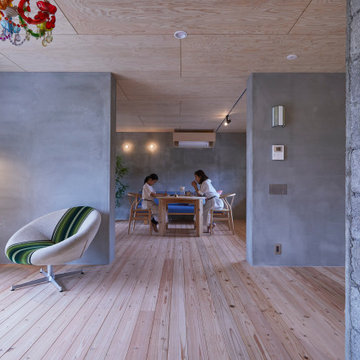
夫婦2人家族のためのリノベーション住宅
photos by Katsumi Simada
Inspiration for a small scandinavian open concept living room in Other with grey walls, light hardwood floors, no fireplace, a freestanding tv, brown floor and wood.
Inspiration for a small scandinavian open concept living room in Other with grey walls, light hardwood floors, no fireplace, a freestanding tv, brown floor and wood.
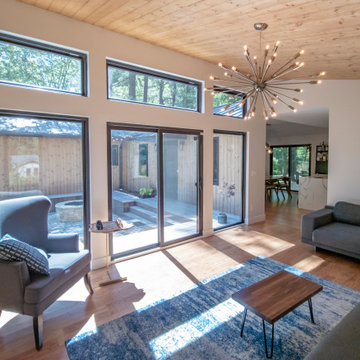
Expansive glass view from Living Room into Courtyard
Inspiration for a small modern enclosed living room in Raleigh with white walls, light hardwood floors, no fireplace, a freestanding tv, brown floor and wood.
Inspiration for a small modern enclosed living room in Raleigh with white walls, light hardwood floors, no fireplace, a freestanding tv, brown floor and wood.
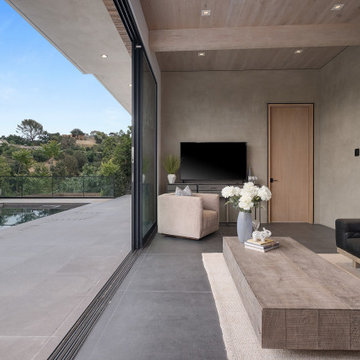
Mid-sized modern open concept living room in Los Angeles with beige walls, a freestanding tv, grey floor and wood.
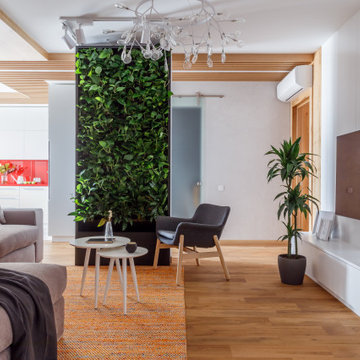
This is an example of a mid-sized contemporary open concept living room in Other with white walls, a wall-mounted tv and wood.
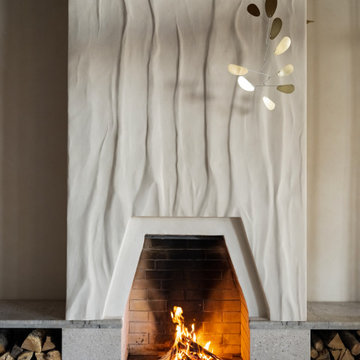
Проект "У самого синего чёрного моря"
"Некоторые вещи могут завладеть вашим вниманием, но сосредоточьтесь лучше на тех, что завладевают вашим сердцем."
Индийская поговорка.
Возможен ли интеллектуальный интерьер? Я отвечу «да». Именно таким я задумала интерьер проекта «у самого синего чёрного моря».
Но по достоинству его смог бы оценить лишь тот, кто способен увидеть суть. Кто разделяет с тобой философию твоего проекта и в любом возрасте верит в чудеса. Мой заказчик один из таких уникальных людей, считающий, что именно идея - начало всех начал.
Все началось с моря. Глубокого, синего, мощного и умиротворяющего. Я стояла на террасе объекта, а подо мной разливалось оно. Три метра до кромки воды… три. Так близко разрешено строить только эллинги и это был один из них. Хозяин - владелец крупного металлургического бизнеса, волевой, умный, активный и нестандартно мыслящий человек.
«Сделаем тебе интерьер со смыслом?» - спрашиваю я. По лёгкой улыбке и искорке в глазах понимаю - иного он бы и не принял. Не его уровень.
Я провожу на объекте лето. Напитываюсь рельефами гор, изучаю цвета земли под ногами и всматриваюсь в блики солнца на волнах. Я собираю крохотные степные цветы и сушу ароматные травы с полей. Все это трансформируется во мне и я понимаю, что этот проект должен быть частью этого места. Его зеркалом.
И начинаю работу. В природе нет острых углов, я убираю их, оставляя вместо них скруглённые падуги. В природе нет синтетических материалов - я использую дерево, мрамор, натуральный шпон и текстиль. Природа лишена суеты и нагромождений - я запускаю в пространство пустоту и лёгкость, обыгрывая это ахроматичными оттенками и различными текстурами стен и мебели.
Я смотрю под воду и вижу, как море волнами уложило песок на дне. Я беру этот рисунок и переношу его на фронтальную часть камина. С помощью гипса и штукатурки вношу рисунок природы в свой интерьер.
Я снова смотрю под воду. И вижу, как на фоне песка стайки маленьких рыбок играют в лучах солнца. Я интерпретирую их игру, вешая золотой мобиль Kinetic Levi над камином. И теперь, каждый раз, когда хозяин растапливает камин, потоки тёплого воздуха приводят мобиль в движение, и мои «рыбки" оживают.
Я вижу, как на горизонте порой мелькают белые парусники. Наполненные ветром, солнцем и жаждой приключений. Я бережно беру их и трансформирую в люстру, желая хозяевам попутного ветра.
Я встаю с рассветом и вижу, как солнце поднимаясь над водой заглядывает в комнату, скользя по скруглёнными углам и играя с «рыбками» над камином. И в самом светлом углу, где лучи солнца по касательной проходят зону столовой, я вешаю большое зеркало- солнце.
Его магия заключается в том, что когда рассветные лучи касаются его поверхности, оно отбрасывает невероятные солнечные зайчики на стены, потолок и предметы мебели. Этот волшебный момент возможно увидеть только в летнее время года и длится он около 7-ми минут, пока солнце не поднимется выше. Я могла бы сделать его вечным. Установить точечную подсветку, направив луч на зеркало, и получить желанный отблеск на потолке и стенах. Но тогда исчез бы момент. Тогда хозяин не смог бы остановится на семь минут, обратить внимание на ту красоту, которая происходит здесь и сейчас.
Этим жестом, я хотела показать, что не все подвластно человеку. И чтобы что-то «завладело вашим сердцем» нужно уметь выжидать и созидать.
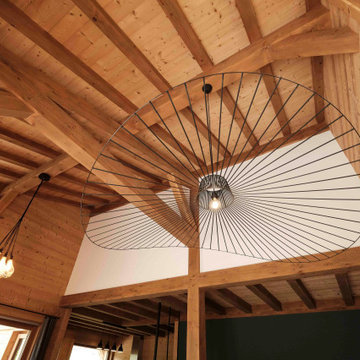
Zoom sur les magnifiques luminaires pour mettre en valeur la hauteur sous plafond.
Large country open concept living room in Lyon with black walls, laminate floors, no fireplace, a concealed tv, brown floor, wood and wood walls.
Large country open concept living room in Lyon with black walls, laminate floors, no fireplace, a concealed tv, brown floor, wood and wood walls.

Départ d'escalier avec la porte dérobée abritant la buanderie
This is an example of a large eclectic loft-style living room in Lyon with a library, red walls, no tv, wood and wood walls.
This is an example of a large eclectic loft-style living room in Lyon with a library, red walls, no tv, wood and wood walls.
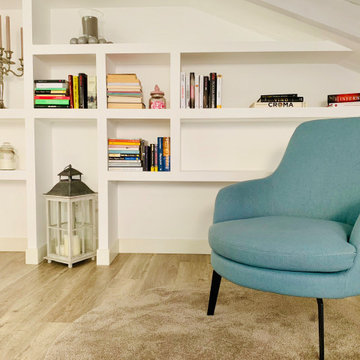
Photo of a mid-sized traditional open concept living room in Other with a library, laminate floors, a wall-mounted tv, grey floor and wood.
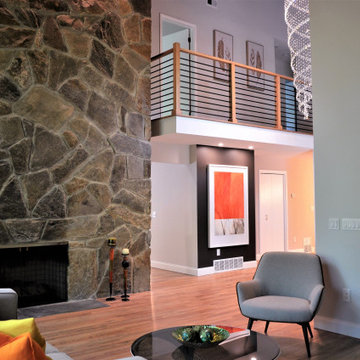
Large midcentury formal open concept living room in New York with grey walls, light hardwood floors, a standard fireplace, a stone fireplace surround and wood.
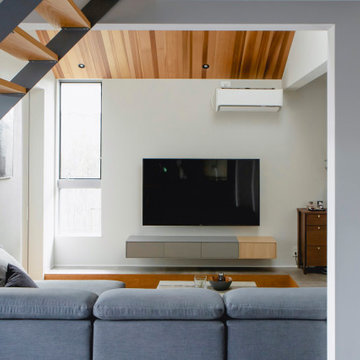
Mid-sized asian open concept living room in Osaka with a home bar, brown walls, medium hardwood floors, no fireplace, a wall-mounted tv, grey floor, wood and wood walls.
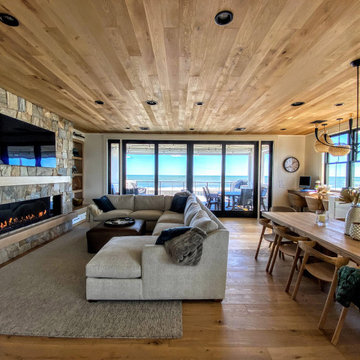
Acucraft Signature 7-foot Linear Front Facing Fireplace.
Enjoy an open or sealed view with our 10-minute conversion kit.
Perfect for every project.
Photo of a large traditional open concept living room in Boston with grey walls, light hardwood floors, a standard fireplace, a wall-mounted tv, grey floor and wood.
Photo of a large traditional open concept living room in Boston with grey walls, light hardwood floors, a standard fireplace, a wall-mounted tv, grey floor and wood.
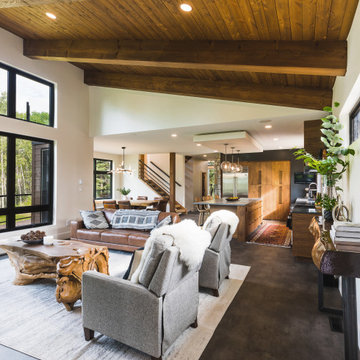
Inspiration for a mid-sized country open concept living room in Edmonton with white walls, linoleum floors, a standard fireplace, a stone fireplace surround, grey floor and wood.
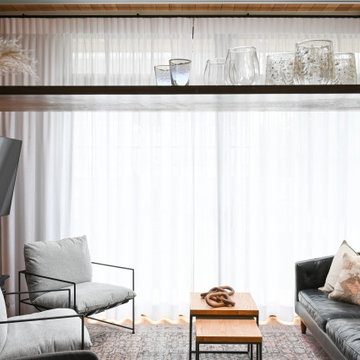
This North Vancouver Laneway home highlights a thoughtful floorplan to utilize its small square footage along with materials that added character while highlighting the beautiful architectural elements that draw your attention up towards the ceiling.
Build: Revel Built Construction
Interior Design: Rebecca Foster
Architecture: Architrix
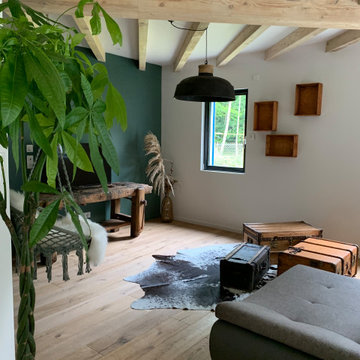
This is an example of a large country open concept living room in Nancy with green walls, light hardwood floors, a wood stove, a tile fireplace surround, brown floor and wood.
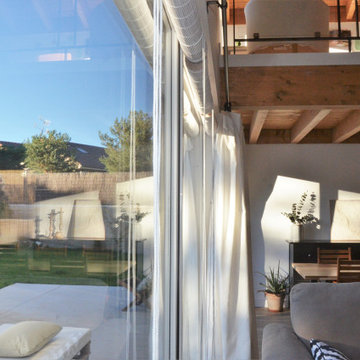
Vista del espacio destinado a salón comedor a doble altura con altillo. Vistas al exterior a través del gran ventanal produciendo un efecto de vista continua dentro-fuera
Living Room Design Photos with Wood
4