Living Room Design Photos with Yellow Walls and a Two-sided Fireplace
Refine by:
Budget
Sort by:Popular Today
21 - 40 of 202 photos
Item 1 of 3
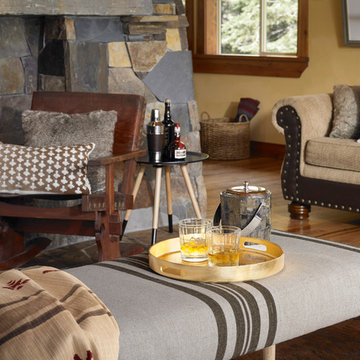
Tyler Lewis Photography
High Camp Home
Mountain Home Center
Inspiration for a large country open concept living room in San Francisco with yellow walls, medium hardwood floors, a two-sided fireplace and a stone fireplace surround.
Inspiration for a large country open concept living room in San Francisco with yellow walls, medium hardwood floors, a two-sided fireplace and a stone fireplace surround.
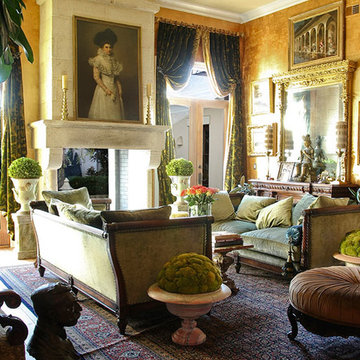
Inside the formal living room, creating intimacy within a large space was of paramount importance. With the custom upholstered couches and antique coffee table, an oasis is created that's perfect for a small gathering. Dramatic 12-foot velvet drapes frame a unique stone fireplace with a glass back that affords an unusual vantage of the back patio.
The custom faux finish on the walls reflects light to make the room bright and airy during the day, and dramatic and luxurious after dark.
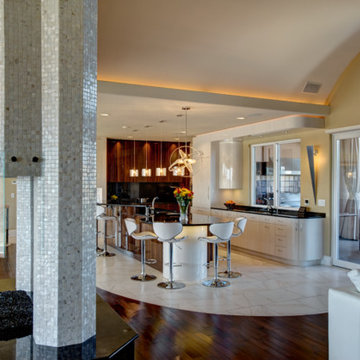
This is an example of a large modern formal open concept living room in Kansas City with marble floors, yellow walls, a two-sided fireplace, a tile fireplace surround and no tv.
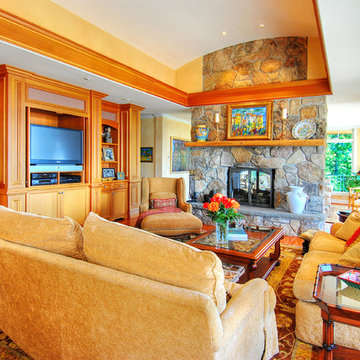
Living Rm looking into kitchen
This is an example of a large traditional formal open concept living room in Seattle with yellow walls, dark hardwood floors, a two-sided fireplace, a stone fireplace surround and a built-in media wall.
This is an example of a large traditional formal open concept living room in Seattle with yellow walls, dark hardwood floors, a two-sided fireplace, a stone fireplace surround and a built-in media wall.
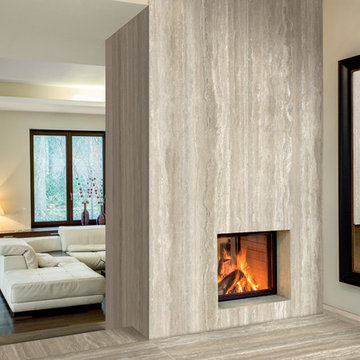
The Plane collection by StonePeak Ceramics measures 6mm in thickness, thin panel porcelain suitable for wall, floors, backsplashes, countertops, and fireplaces. Durable thin-tile meets indutry standards. Available in five modular sizes, including an extraordinary 5x10 foot format. Choose from honed, polished, or a chrome finish. Shown here in travertino vena.
Plane Travertino Vena: http://besttile.com/Tile-Collection.aspx?cid=14&type=design&pid=455#ad-image-8
Photos provided by StonePeak Ceramics
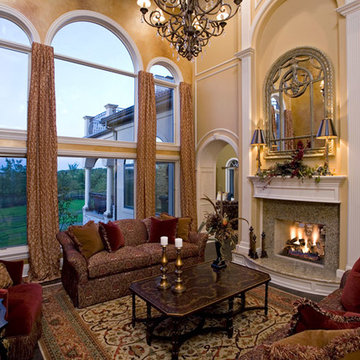
Large traditional open concept living room in Chicago with yellow walls, dark hardwood floors, a two-sided fireplace, a tile fireplace surround and no tv.
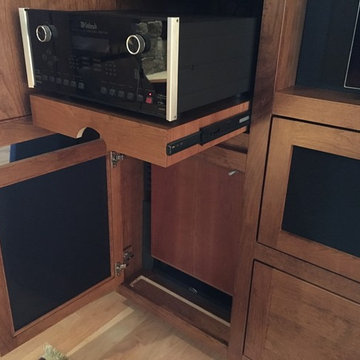
A closeup view of the audio/ video gear area with adjustable shelving and the rollout tray for the McIntosh preamp/ processor that allows easier access for gear changes or repairs.
The down-firing subwoofer is below and mounted on an Auralex Subdude isolation platform to minimize interaction with the cabinet. Sub area also includes extensive acoustic foam for minimum cabinet reflection and better low frequency clarity. The black area on the sub door is acoustically transparent cloth.
In front of the sub is an air intake for max airflow to the gear cooling fans below the rollout tray. Warm air from the gear is routed through the top of the cabinet via a hidden vent behind the upper shelves.
Center right is the audio center channel compartment.
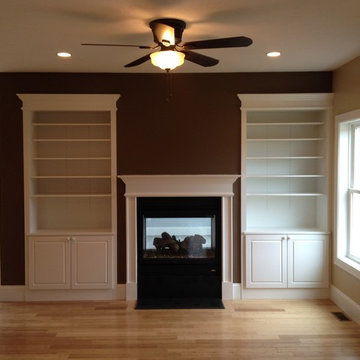
This is an example of a traditional open concept living room in Boston with yellow walls, light hardwood floors, a two-sided fireplace and a wood fireplace surround.
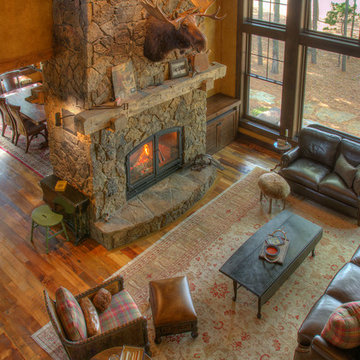
Design ideas for a large country formal open concept living room in Minneapolis with yellow walls, medium hardwood floors, a two-sided fireplace and a stone fireplace surround.
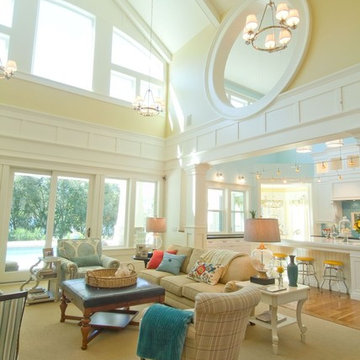
Chris Parkinson Photography
Inspiration for a large transitional open concept living room in Salt Lake City with yellow walls, carpet, a two-sided fireplace, a stone fireplace surround and no tv.
Inspiration for a large transitional open concept living room in Salt Lake City with yellow walls, carpet, a two-sided fireplace, a stone fireplace surround and no tv.
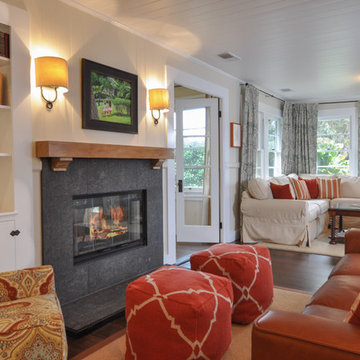
This renovated space provides seating in front of the two sided fireplace as well as a sectional seating area to share puzzles in the sunny side of the home. Photo by Karen Anderson
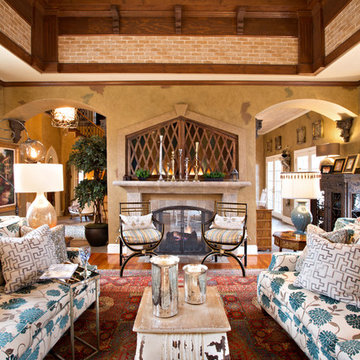
Design ideas for a large mediterranean formal enclosed living room in Charlotte with yellow walls, medium hardwood floors, a two-sided fireplace, a stone fireplace surround, no tv and brown floor.
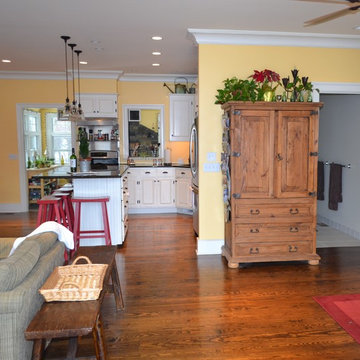
Mid-sized country open concept living room in Baltimore with yellow walls, dark hardwood floors, a two-sided fireplace, a stone fireplace surround and a concealed tv.
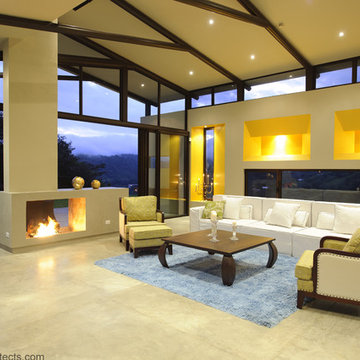
Photo © Julian Trejos
Large contemporary open concept living room with yellow walls, concrete floors, a two-sided fireplace, a concrete fireplace surround, grey floor and exposed beam.
Large contemporary open concept living room with yellow walls, concrete floors, a two-sided fireplace, a concrete fireplace surround, grey floor and exposed beam.
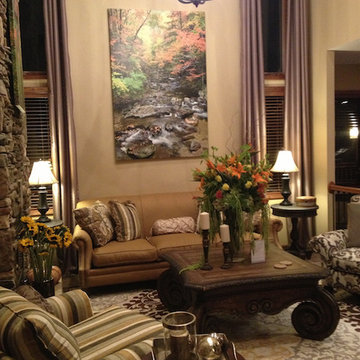
Evok Design Co. Evok Design Co. Here are the after photos of a great room redesign for a mountain retreat in the beautiful blue ridge mountains. Our challenge was to make this space feel warm and comfortable despite the amazing high ceilings. Before we got to it, this space felt cold and cavernous! But after we were done, it literally had a warm glow, and we hosted a party of 200 in this home for a wedding reception the night after the install was complete! (whew!) The owners of this home are a celebrity couple, who wish to remain unnamed, but they were thrilled with the results and so were we! The transition was AMAZING! We had the help of the best window treatment creators in town! We brought the ceiling down with some warm lighting, and used local photography. This is the couples third home, so the budget was not astronomical, but it sufficed. We used Bradington Young and Norwalk furniture, and luxury accessories from all over NC. We also had a custom mantle piece built after these photos were taken.
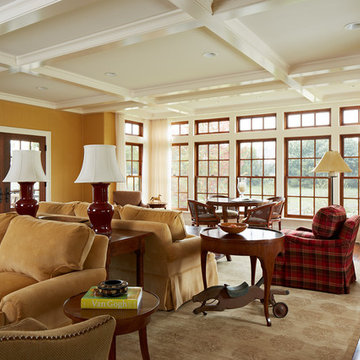
Architecture by Meriwether Felt
Photos by Susan Gilmore
This is an example of an expansive country formal enclosed living room in Minneapolis with yellow walls, medium hardwood floors, a two-sided fireplace, a wood fireplace surround and no tv.
This is an example of an expansive country formal enclosed living room in Minneapolis with yellow walls, medium hardwood floors, a two-sided fireplace, a wood fireplace surround and no tv.
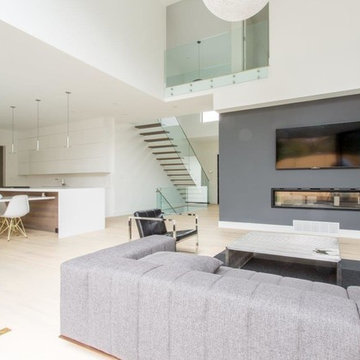
Inspiration for a large modern open concept living room in Toronto with yellow walls, light hardwood floors, a two-sided fireplace and a wall-mounted tv.
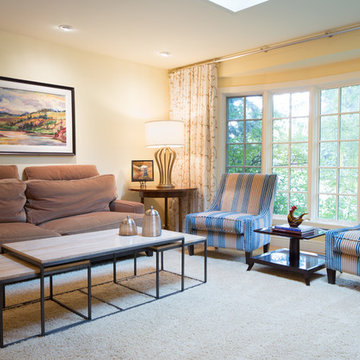
Custom Living Room Design
Inspiration for a large transitional formal open concept living room in Calgary with yellow walls, carpet, a two-sided fireplace, a stone fireplace surround and a freestanding tv.
Inspiration for a large transitional formal open concept living room in Calgary with yellow walls, carpet, a two-sided fireplace, a stone fireplace surround and a freestanding tv.
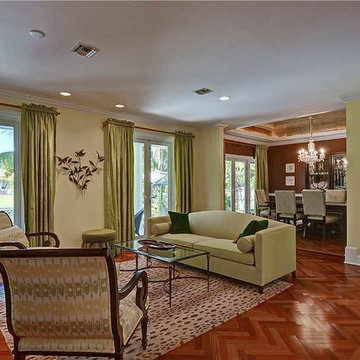
Mid-sized tropical formal open concept living room in Miami with yellow walls, dark hardwood floors, a two-sided fireplace, a wood fireplace surround and no tv.
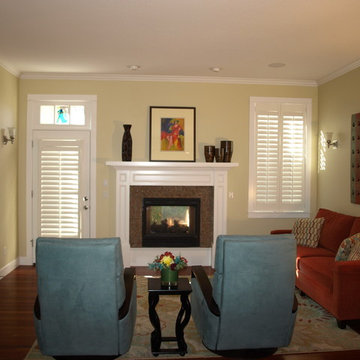
The colors of the furniture were inspired by the art above the two sided fire place.
Modern style furniture was chosen to replace tradition pieces.
The wall hanging is an original piece by the home owner.
The chairs recline, swivel and rock.
The rug and wall hangings draw all of the colors together. Shutters on the door and window control the light and heat.
The Kitchen and living room are seperated by the arrangement of the chairs and lovely modern rug.
rug.
Living Room Design Photos with Yellow Walls and a Two-sided Fireplace
2