Living Room Design Photos with Yellow Walls and a Two-sided Fireplace
Refine by:
Budget
Sort by:Popular Today
41 - 60 of 202 photos
Item 1 of 3
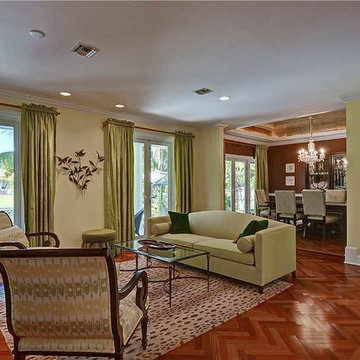
Mid-sized tropical formal open concept living room in Miami with yellow walls, dark hardwood floors, a two-sided fireplace, a wood fireplace surround and no tv.
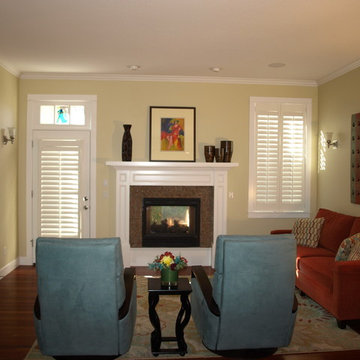
The colors of the furniture were inspired by the art above the two sided fire place.
Modern style furniture was chosen to replace tradition pieces.
The wall hanging is an original piece by the home owner.
The chairs recline, swivel and rock.
The rug and wall hangings draw all of the colors together. Shutters on the door and window control the light and heat.
The Kitchen and living room are seperated by the arrangement of the chairs and lovely modern rug.
rug.
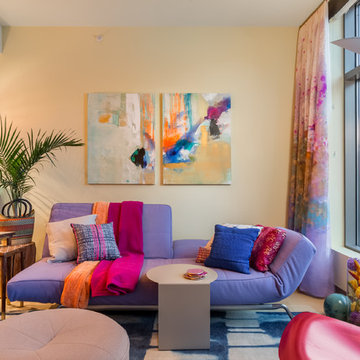
Small spaces work flexibly with multi-functional furnishings. The sofa from Ligne Roset can fold into a number of interesting and useful configurations including fully flat for an overnight guest.
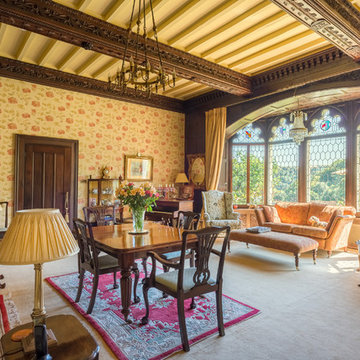
Stunning living room in a fully renovated Lodge House in the Strawberry Hill Gothic Style. c1883 Warfleet Creek, Dartmouth, South Devon. Colin Cadle Photography, Photo Styling by Jan

Зона отдыха - гостиная-столовая с мягкой мебелью в восточном стиле и камином.
Архитекторы:
Дмитрий Глушков
Фёдор Селенин
фото:
Андрей Лысиков
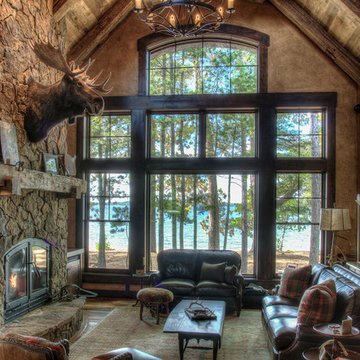
Large country formal open concept living room in Minneapolis with yellow walls, medium hardwood floors, a two-sided fireplace and a stone fireplace surround.
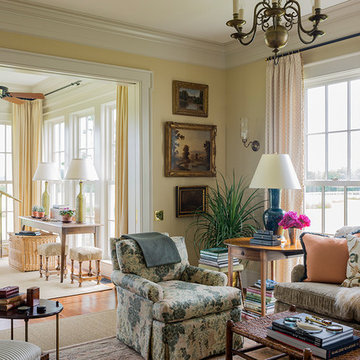
Doyle Coffin Architecture + George Ross, Photographer
Design ideas for a large country formal enclosed living room in Bridgeport with yellow walls, medium hardwood floors, a two-sided fireplace, a plaster fireplace surround, no tv and brown floor.
Design ideas for a large country formal enclosed living room in Bridgeport with yellow walls, medium hardwood floors, a two-sided fireplace, a plaster fireplace surround, no tv and brown floor.
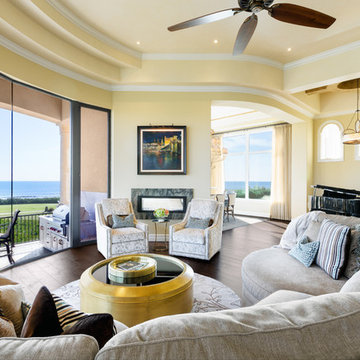
Chibi Moku
This is an example of a large formal open concept living room in Jacksonville with yellow walls, dark hardwood floors, a two-sided fireplace, a stone fireplace surround and a concealed tv.
This is an example of a large formal open concept living room in Jacksonville with yellow walls, dark hardwood floors, a two-sided fireplace, a stone fireplace surround and a concealed tv.
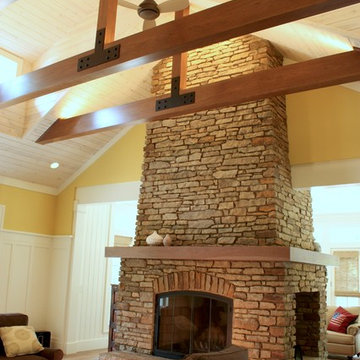
This is an example of a mid-sized arts and crafts open concept living room in Chicago with yellow walls, dark hardwood floors, a two-sided fireplace and a stone fireplace surround.
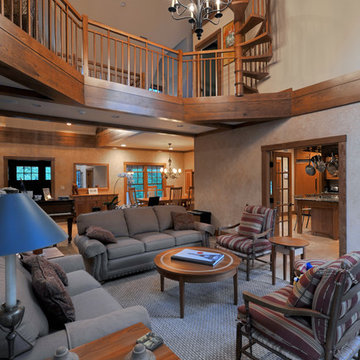
This is an example of a mid-sized arts and crafts open concept living room in New York with yellow walls, limestone floors, a two-sided fireplace and a stone fireplace surround.
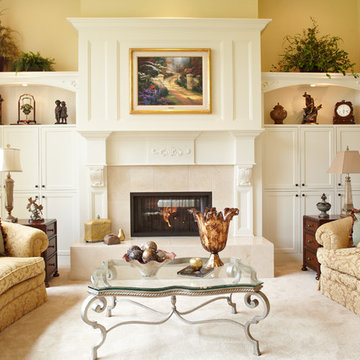
Ashley Avila
Inspiration for a large traditional formal open concept living room in Grand Rapids with yellow walls, carpet, a two-sided fireplace and a stone fireplace surround.
Inspiration for a large traditional formal open concept living room in Grand Rapids with yellow walls, carpet, a two-sided fireplace and a stone fireplace surround.
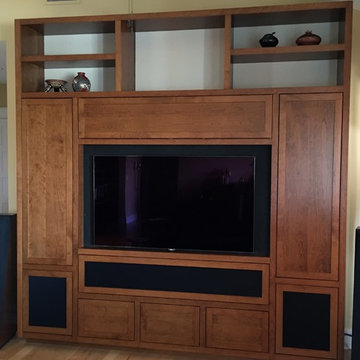
A custom craftsman style cherry media cabinet. The client wanted a cabinet that would frame their new HD TV and hide all of the A/V gear, including the center channel and the subwoofer. The cabinet was designed to match the style and finish of other furniture and the adjoining kitchen, and to be as sleek as possible, with no hardware and touch-latch doors and drawers. The backs of the upper shelves are a fabric acoustic panel to help with the acoustics in a large open space. The cabinet is 9-1/2' W x 10' H.
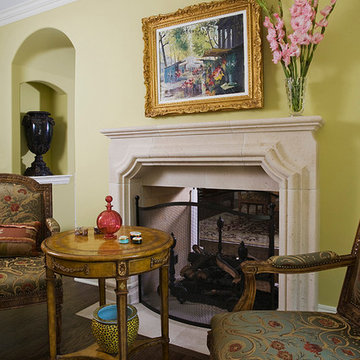
http://www.pickellbuilders.com. Photography by Linda Oyama Bryan. Traditional Kenilworth Two Sided Flush Hearth Limestone Fireplace. White oak hardwood floors. Art niche.
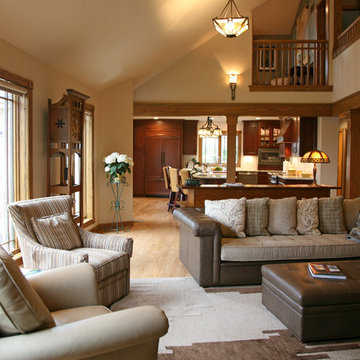
interior changes
Inspiration for a large arts and crafts loft-style living room in Milwaukee with yellow walls, light hardwood floors, a two-sided fireplace, a brick fireplace surround and a built-in media wall.
Inspiration for a large arts and crafts loft-style living room in Milwaukee with yellow walls, light hardwood floors, a two-sided fireplace, a brick fireplace surround and a built-in media wall.
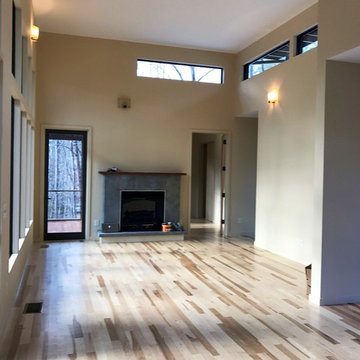
Photo by Arielle Schechter. The interior of the great room showing the hickory flooring. the high clerestory windows allow light in throughout the day.
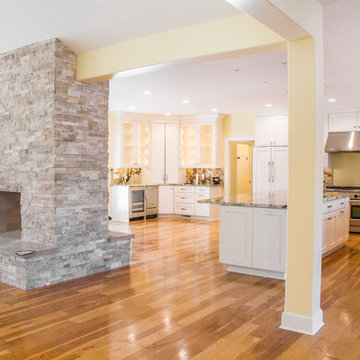
Photo of an expansive open concept living room in Other with yellow walls, light hardwood floors, a two-sided fireplace, a stone fireplace surround, no tv and multi-coloured floor.
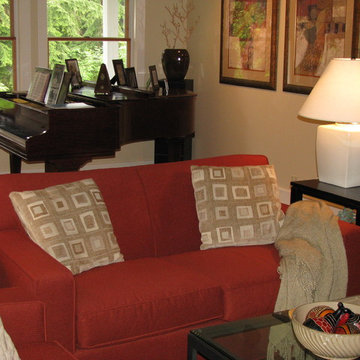
The music room was carved out of the far end of the living room. A antique baby grand piano covered with family photos lends a nice country house feeling to the space. A tall stereo speaker is used as a pedestal for the pottery vase and the dried Manzanita branch which adds a natural, sculptural presence to the room.
Austin-Murphy Design
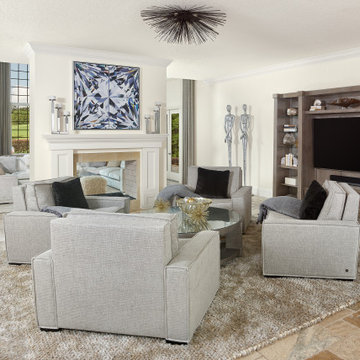
A serene comfort has been created in this golf course estate by combining contemporary furnishings with rustic earth tones. The lush landscaping seen in the oversized windows was used as a backdrop for each space working well with the natural stone flooring in various tan shades. The smoked glass, lux fabrics in gray tones, and simple lines of the anchor furniture pieces add a contemporary richness to the design of this family room. While the graphic art pieces, a wooden entertainment center, lush area rug and light fixtures are a compliment to the tropical surroundings.
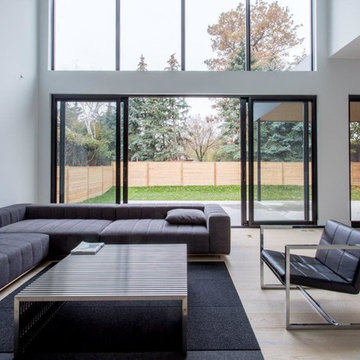
Photo of a large modern open concept living room in Toronto with yellow walls, light hardwood floors, a two-sided fireplace and a wall-mounted tv.
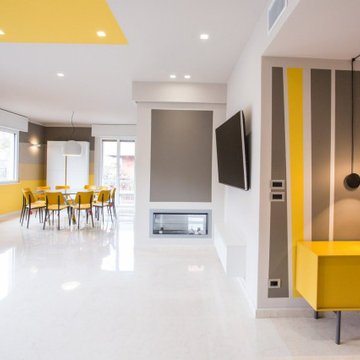
Design ideas for a contemporary living room in Other with yellow walls, a two-sided fireplace, a plaster fireplace surround and recessed.
Living Room Design Photos with Yellow Walls and a Two-sided Fireplace
3