Mediterranean Living Room Design Photos with Wallpaper
Refine by:
Budget
Sort by:Popular Today
21 - 40 of 53 photos
Item 1 of 3
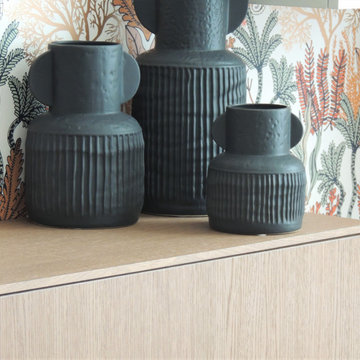
Un salon repensé et revisité avec un papier peint Casamance qui donne le ton, chaleureux et lumineux
Objets ethniques
Design ideas for a large mediterranean open concept living room in Other with beige walls, marble floors, no fireplace, a wall-mounted tv, white floor and wallpaper.
Design ideas for a large mediterranean open concept living room in Other with beige walls, marble floors, no fireplace, a wall-mounted tv, white floor and wallpaper.
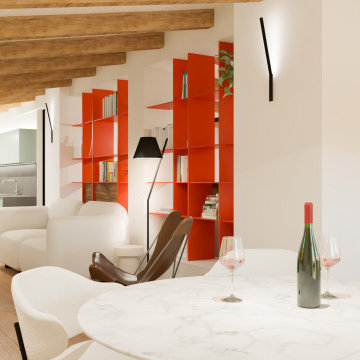
vista generale dell' ambiente caratterizzato dall'assenza di alcun muro, se non alcuni pilastri portanti posti a sostegno del tetto, usati come limite di una libreria a giorno dal colore arancio, con funzione di divisorio ideale tra le varie zone del locale.
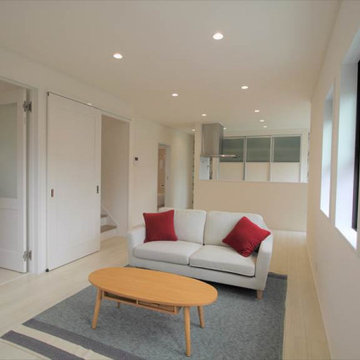
This is an example of a large mediterranean open concept living room in Other with white walls, white floor, wallpaper, wallpaper and plywood floors.
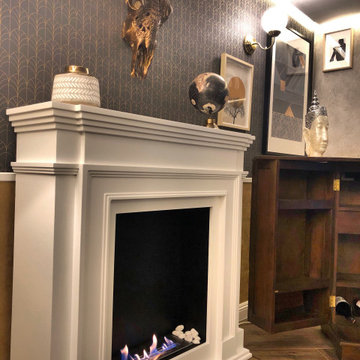
En todo espacio pensado para reuniones sociales debe existir un centro de atención para la calidez, nunca debe faltar una chimenea, en este caso de Bioetanol
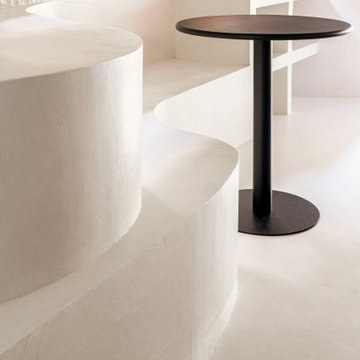
Vue banquette sur mesure en béton ciré.
Projet La Cabane du Lac, Lacanau, par Studio Pépites.
Photographies Lionel Moreau.
Design ideas for a mediterranean open concept living room in Bordeaux with beige walls, concrete floors, white floor, wood and wallpaper.
Design ideas for a mediterranean open concept living room in Bordeaux with beige walls, concrete floors, white floor, wood and wallpaper.
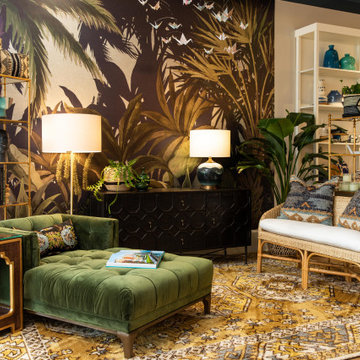
Inspiration for a mediterranean formal open concept living room in Other with grey walls and wallpaper.
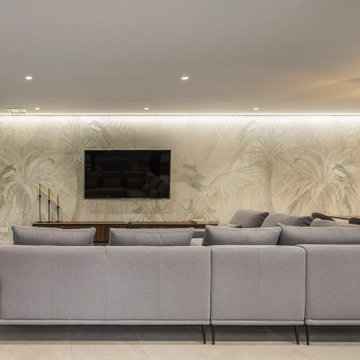
Large mediterranean open concept living room in Valencia with green walls, porcelain floors, a wall-mounted tv, beige floor and wallpaper.
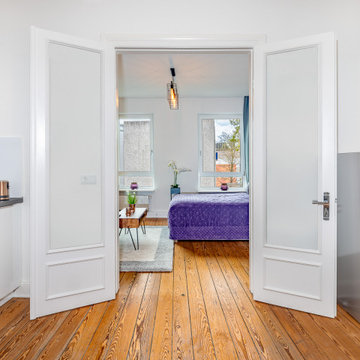
Für ein kleines Budget haben wir für unseren Kunden eine 1 Zimmerwohnung mit Wohnküche komplett eingerichtet. Angefangen von Möbeln über Teppiche, Bilder und Accessoires bis hin zu Küchengeräten, Porzellan, Besteck und vieles mehr. Viel fröhliche Farbe - bis auf die Wände - war ausdrücklich gewünscht. Wir hatten freie Hand und sehr viel Freude bei der Umsetzung.
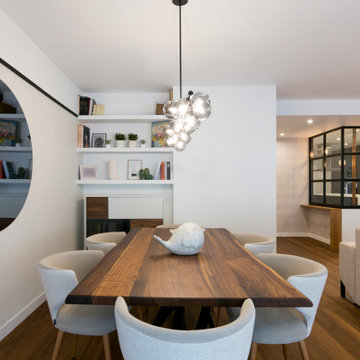
El salon amplio se divide en dos zonas, sala de estar y comedor, y con la uniformidad de buscar conexión de colores y materiales, diseñamos espacios en los que las piezas principales adquirieran un protagonismo equilibrado con el que sentir armonía.
Desde la zona de TV con un mueble panelado sin almacenaje, nos sirvió para restar fuerza al papel, y coordinar con los colores del sofa o de la zona de comedor. Donde ademas de añadir el detalle de negro que conecta con la cocina, incluimos un panelado 3D de Orac para darle movimiento y volumen a la pared. Que coronado con un espejo redondo de grandes dimensiones multiplica el espacio.
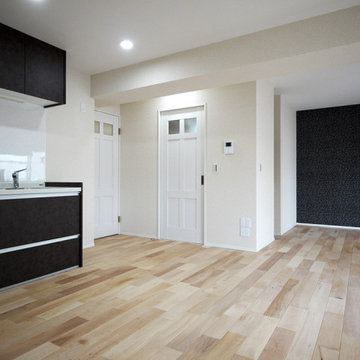
室内はモノトーンでシックな内装です。
Mediterranean open concept living room in Tokyo with white walls, light hardwood floors, beige floor, wallpaper and wallpaper.
Mediterranean open concept living room in Tokyo with white walls, light hardwood floors, beige floor, wallpaper and wallpaper.
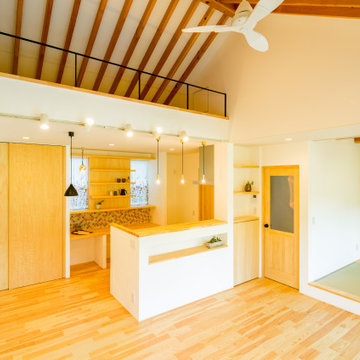
Inspiration for a mediterranean living room in Other with white walls, light hardwood floors, no fireplace, exposed beam and wallpaper.
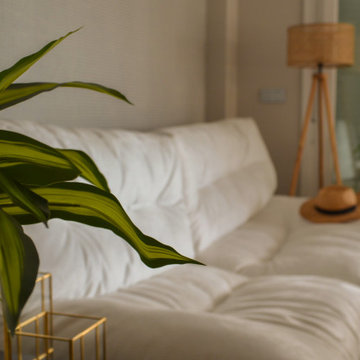
Elegimos un papel pintado efecto ratán en azul y natural para resaltar el sofá blanco.
El resto de elementos que componen el salón son fibras naturales y mármol. El resultado: un espacio fresco y confortable, ideal para las vacaciones en este piso frente al mar.
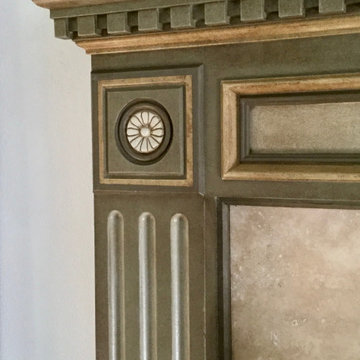
Builder grade fireplace mantel reimagined in several faux finishes to bring the architectural lines to life!
This is an example of a small mediterranean formal open concept living room in Orange County with white walls, dark hardwood floors, a standard fireplace, a wood fireplace surround, brown floor and wallpaper.
This is an example of a small mediterranean formal open concept living room in Orange County with white walls, dark hardwood floors, a standard fireplace, a wood fireplace surround, brown floor and wallpaper.
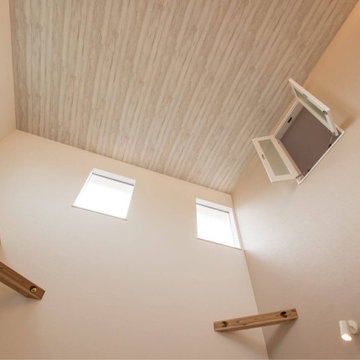
開放的な吹き抜けで、家のどこにいても家族の気配を感じられる間取り。
2階の子供部屋の小窓から顔をのぞかれば、大好きなママとパパの顔がすぐに見えます。
Inspiration for a mediterranean open concept living room in Other with beige walls, medium hardwood floors, a wall-mounted tv, beige floor, wallpaper and wallpaper.
Inspiration for a mediterranean open concept living room in Other with beige walls, medium hardwood floors, a wall-mounted tv, beige floor, wallpaper and wallpaper.
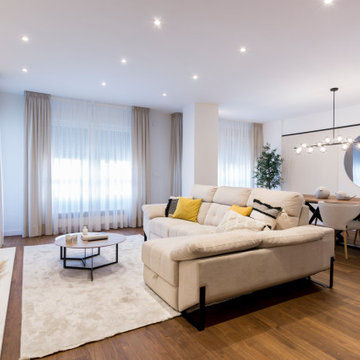
El salon amplio se divide en dos zonas, sala de estar y comedor, y con la uniformidad de buscar conexión de colores y materiales, diseñamos espacios en los que las piezas principales adquirieran un protagonismo equilibrado con el que sentir armonía.
Desde la zona de TV con un mueble panelado sin almacenaje, nos sirvió para restar fuerza al papel, y coordinar con los colores del sofa o de la zona de comedor. Donde ademas de añadir el detalle de negro que conecta con la cocina, incluimos un panelado 3D de Orac para darle movimiento y volumen a la pared. Que coronado con un espejo redondo de grandes dimensiones multiplica el espacio.
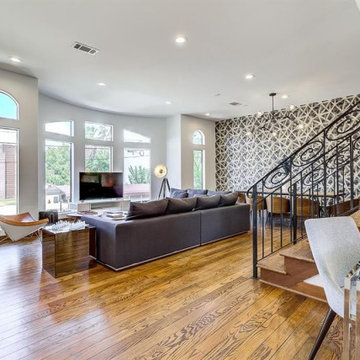
Inspiration for a large mediterranean open concept living room in Houston with white walls, medium hardwood floors, brown floor and wallpaper.
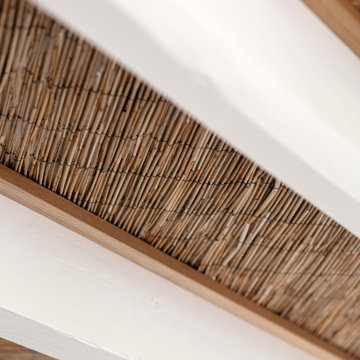
Vue plafond sur mesure en roseau.
Projet La Cabane du Lac, Lacanau, par Studio Pépites.
Photographies Lionel Moreau.
Design ideas for a mediterranean open concept living room in Bordeaux with beige walls, concrete floors, white floor, wood and wallpaper.
Design ideas for a mediterranean open concept living room in Bordeaux with beige walls, concrete floors, white floor, wood and wallpaper.
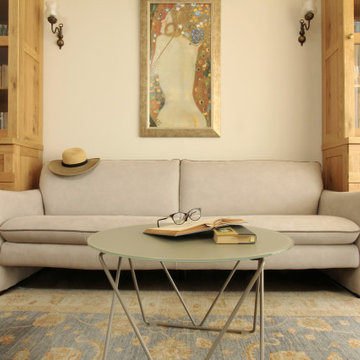
Design ideas for a mid-sized mediterranean living room in Other with a library, beige walls, carpet and wallpaper.
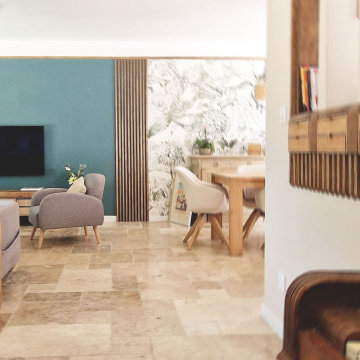
Reprise en sous-œuvre salvatrice : Libéré de ce poteau et doté d’apport de lumière sur 6 larges ouvertures au lieu de 3 auparavent, ce salon-séjour connecte directement la maison sur les extérieurs
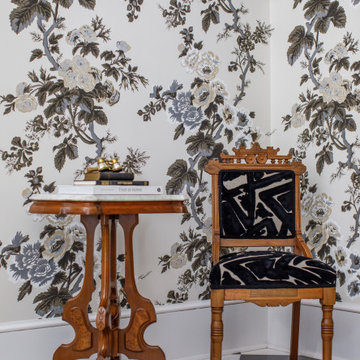
Photo: Jessie Preza Photography
Photo of a mid-sized mediterranean formal living room in Jacksonville with multi-coloured walls, ceramic floors, black floor and wallpaper.
Photo of a mid-sized mediterranean formal living room in Jacksonville with multi-coloured walls, ceramic floors, black floor and wallpaper.
Mediterranean Living Room Design Photos with Wallpaper
2