Tropical Living Room Design Photos with Wallpaper
Refine by:
Budget
Sort by:Popular Today
1 - 20 of 90 photos
Item 1 of 3
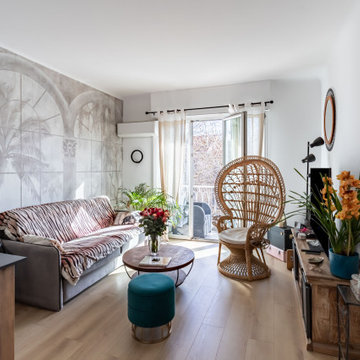
appartement des années 50 qui n'avait pas été rénové depuis. En accord avec la propriétaire, des premiers aménagements pour moderniser ce bien, et le rendre plus douillet ont été fait. D'autres propositions ont été retenues et seront installées dans un second temps (changement du mobilier et mise en place d'une verrière dans l'entrée) : ici, pour donner une impression d'espace, nous avons posé un papier peint panoramique avec un motif "jungle". Les fleurs apportent une touche de couleurs afin d'égayer l'atmosphère
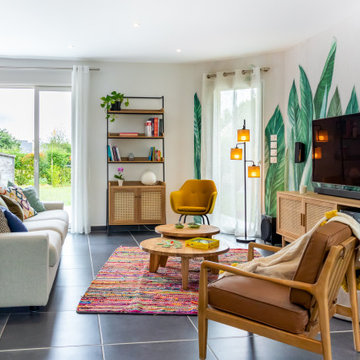
Quoi de plus agréable que de sentir en vacances chez soi? Voilà le leitmotiv de ce projet naturel et coloré dans un esprit kraft et balinais où le végétal est roi.
Les espaces ont été imaginés faciles à vivre avec des matériaux nobles et authentiques.
Un ensemble très convivial qui invite à la détente.
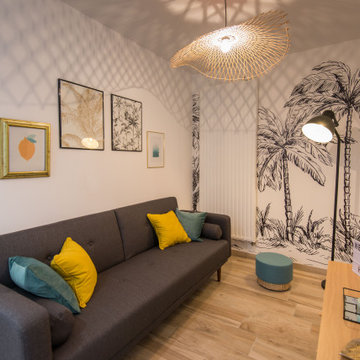
Photo of a small tropical open concept living room in Nantes with a wall-mounted tv and wallpaper.
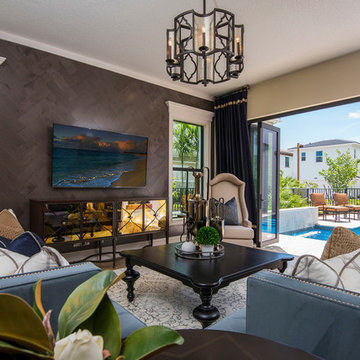
This family room is a study in the modern Mediterranean style, combining tradition with modern elegance.
Photo of a tropical living room in Miami with beige walls, a wall-mounted tv, wallpaper, medium hardwood floors and brown floor.
Photo of a tropical living room in Miami with beige walls, a wall-mounted tv, wallpaper, medium hardwood floors and brown floor.
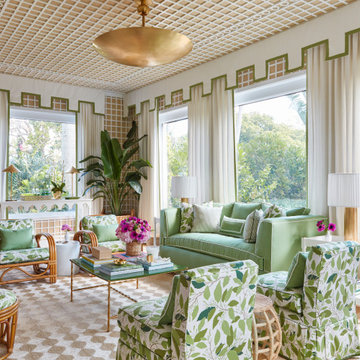
This is an example of a tropical living room in New York with multi-coloured walls, carpet, beige floor and wallpaper.
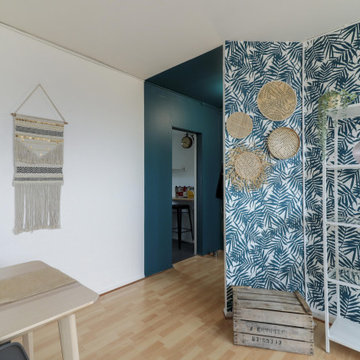
Design ideas for a mid-sized tropical living room in Toulouse with blue walls, laminate floors, a freestanding tv, beige floor and wallpaper.
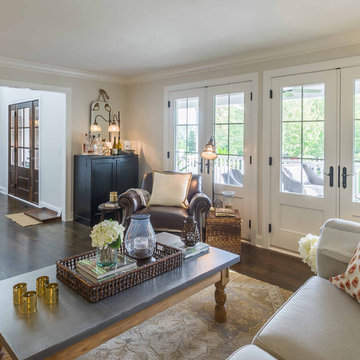
This 1990s brick home had decent square footage and a massive front yard, but no way to enjoy it. Each room needed an update, so the entire house was renovated and remodeled, and an addition was put on over the existing garage to create a symmetrical front. The old brown brick was painted a distressed white.
The 500sf 2nd floor addition includes 2 new bedrooms for their teen children, and the 12'x30' front porch lanai with standing seam metal roof is a nod to the homeowners' love for the Islands. Each room is beautifully appointed with large windows, wood floors, white walls, white bead board ceilings, glass doors and knobs, and interior wood details reminiscent of Hawaiian plantation architecture.
The kitchen was remodeled to increase width and flow, and a new laundry / mudroom was added in the back of the existing garage. The master bath was completely remodeled. Every room is filled with books, and shelves, many made by the homeowner.
Project photography by Kmiecik Imagery.
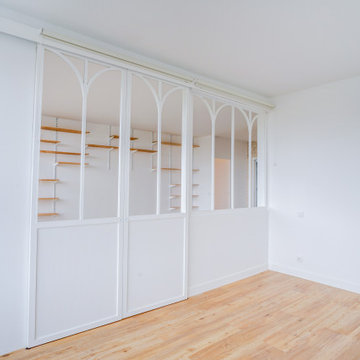
This is an example of a mid-sized tropical open concept living room in Paris with white walls, vinyl floors, no fireplace, beige floor and wallpaper.
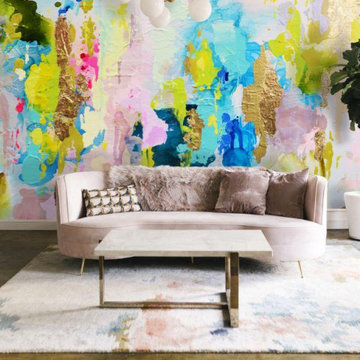
Cool aquas, rich teals, and a healthy amount of chartreuse will transport you to a tropical vacation oasis! Softer shades of lilac, mint, and sky blue are the perfect accents to our bright and intoxicating "Rum Punch" print. Contact us for custom size to fit your next accent wall.
Peel & Stick: The adhesive application allows for easy removal with no damage to the wall.
Prepasted: The prepasted wallpaper application is a common wall covering with glue paste on the back that activates when wet.
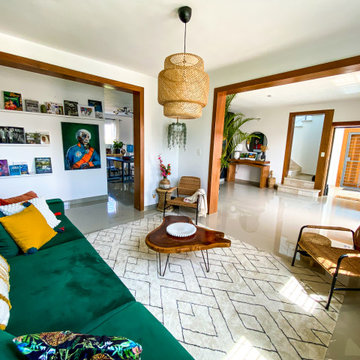
Inspiration for a large tropical formal loft-style living room in Los Angeles with green walls, ceramic floors, grey floor and wallpaper.
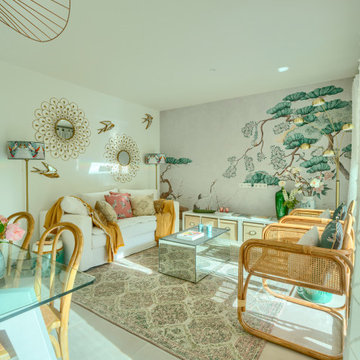
Design ideas for a mid-sized tropical open concept living room in Malaga with multi-coloured walls, ceramic floors, beige floor and wallpaper.
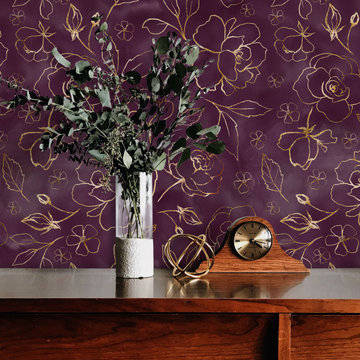
Flowers on wallpaper – they will suit any room and any personality! Wake up in a rose garden, spend breakfast in a meadow, and the evening – relax surrounded by daisies! All this can be done without leaving home! Which flowers are your favorite? Give yourself flowers that bloom forever!
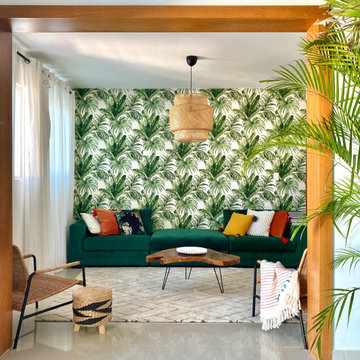
This is an example of a large tropical formal loft-style living room in Los Angeles with green walls, ceramic floors, grey floor and wallpaper.
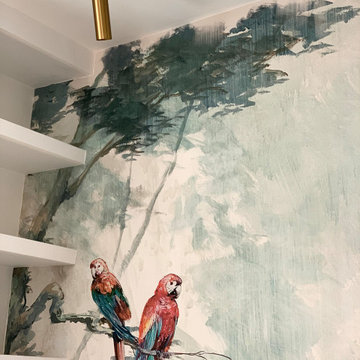
carta da parati tropicale in soggiorno
Design ideas for a small tropical open concept living room in Rome with a library, green walls, light hardwood floors, a wall-mounted tv, beige floor and wallpaper.
Design ideas for a small tropical open concept living room in Rome with a library, green walls, light hardwood floors, a wall-mounted tv, beige floor and wallpaper.
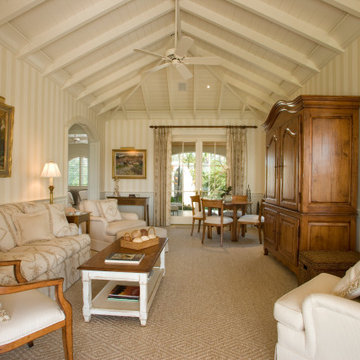
PHOTOS BY C J WALKER PHOTOGRAPHY
Design ideas for a tropical enclosed living room in Miami with beige walls, exposed beam, timber, vaulted, decorative wall panelling and wallpaper.
Design ideas for a tropical enclosed living room in Miami with beige walls, exposed beam, timber, vaulted, decorative wall panelling and wallpaper.
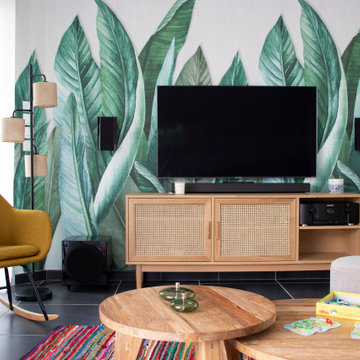
Quoi de plus agréable que de sentir en vacances chez soi? Voilà le leitmotiv de ce projet naturel et coloré dans un esprit kraft et balinais où le végétal est roi.
Les espaces ont été imaginés faciles à vivre avec des matériaux nobles et authentiques.
Un ensemble très convivial qui invite à la détente.
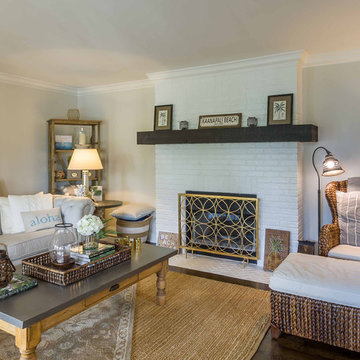
This 1990s brick home had decent square footage and a massive front yard, but no way to enjoy it. Each room needed an update, so the entire house was renovated and remodeled, and an addition was put on over the existing garage to create a symmetrical front. The old brown brick was painted a distressed white.
The 500sf 2nd floor addition includes 2 new bedrooms for their teen children, and the 12'x30' front porch lanai with standing seam metal roof is a nod to the homeowners' love for the Islands. Each room is beautifully appointed with large windows, wood floors, white walls, white bead board ceilings, glass doors and knobs, and interior wood details reminiscent of Hawaiian plantation architecture.
The kitchen was remodeled to increase width and flow, and a new laundry / mudroom was added in the back of the existing garage. The master bath was completely remodeled. Every room is filled with books, and shelves, many made by the homeowner.
Project photography by Kmiecik Imagery.
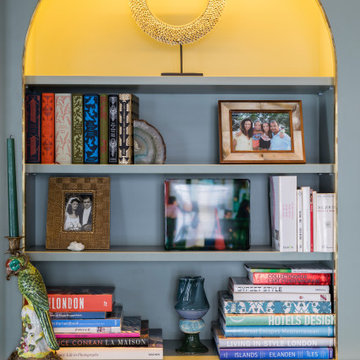
Design ideas for a mid-sized tropical formal open concept living room in London with blue walls and wallpaper.
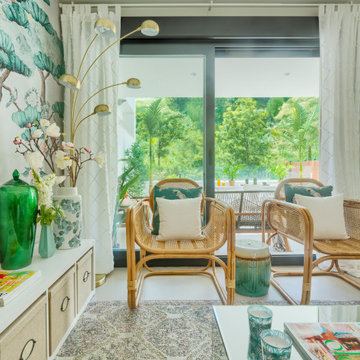
Inspiration for a mid-sized tropical open concept living room in Malaga with multi-coloured walls, ceramic floors, beige floor and wallpaper.
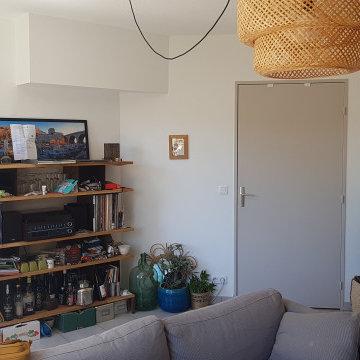
Lors d’un rendez-vous conseil, mes clients souhaitaient être guidé pour le positionnement d’un papier peint. En effet, lorsque l’on veut faire rentrer une touche d’originalité dans son intérieur sans pour autant tout changer il y a la solution du « mur d’accent », c’est à dire, faire ressortir un espace défini avec du papier peint (ou une couleur).
Après avoir discuté des envies et des contraintes du projet avec mes clients, j’ai pu leur proposer, en fonction de leur choix, différents visuels leur permettant de se projeter.
Tropical Living Room Design Photos with Wallpaper
1