Mid-sized Country Dining Room Design Ideas
Refine by:
Budget
Sort by:Popular Today
161 - 180 of 8,010 photos
Item 1 of 3
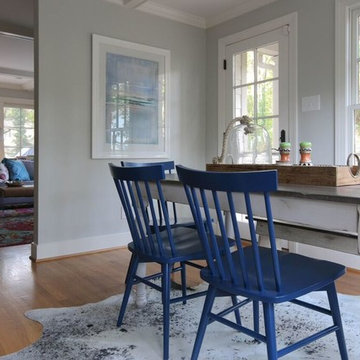
This is an example of a mid-sized country separate dining room in Richmond with grey walls, light hardwood floors and no fireplace.
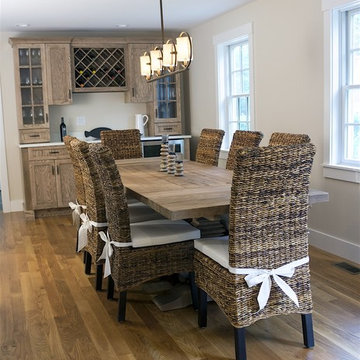
Mike Ciolino
This is an example of a mid-sized country open plan dining in Boston with beige walls, dark hardwood floors and brown floor.
This is an example of a mid-sized country open plan dining in Boston with beige walls, dark hardwood floors and brown floor.
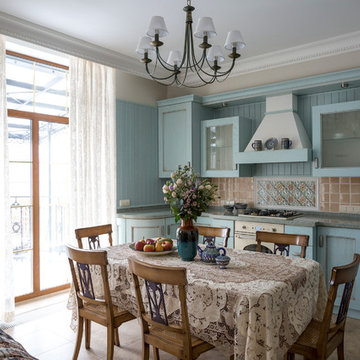
Mid-sized country kitchen/dining combo in Moscow with beige walls and porcelain floors.
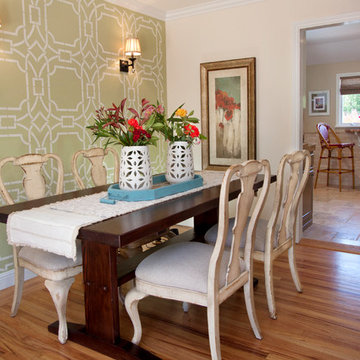
Timothy Manning of Manningmagic.com
Design ideas for a mid-sized country open plan dining in San Francisco with green walls and medium hardwood floors.
Design ideas for a mid-sized country open plan dining in San Francisco with green walls and medium hardwood floors.
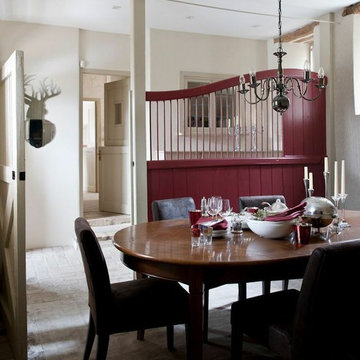
Design ideas for a mid-sized country separate dining room in London with beige walls and no fireplace.
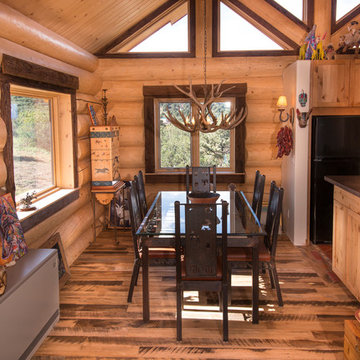
Photo taken by June Cannon, Trestlewood; Tailblaze floor and mushroom wood accent
Mid-sized country kitchen/dining combo in Salt Lake City with medium hardwood floors, beige walls, no fireplace and beige floor.
Mid-sized country kitchen/dining combo in Salt Lake City with medium hardwood floors, beige walls, no fireplace and beige floor.
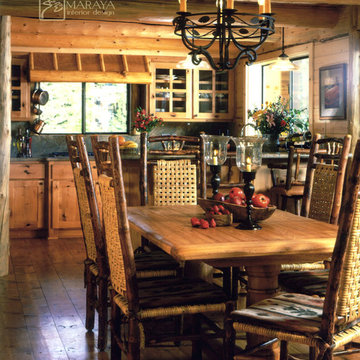
Dining area near kitchen in this mountain ski lodge.
Multiple Ranch and Mountain Homes are shown in this project catalog: from Camarillo horse ranches to Lake Tahoe ski lodges. Featuring rock walls and fireplaces with decorative wrought iron doors, stained wood trusses and hand scraped beams. Rustic designs give a warm lodge feel to these large ski resort homes and cattle ranches. Pine plank or slate and stone flooring with custom old world wrought iron lighting, leather furniture and handmade, scraped wood dining tables give a warmth to the hard use of these homes, some of which are on working farms and orchards. Antique and new custom upholstery, covered in velvet with deep rich tones and hand knotted rugs in the bedrooms give a softness and warmth so comfortable and livable. In the kitchen, range hoods provide beautiful points of interest, from hammered copper, steel, and wood. Unique stone mosaic, custom painted tile and stone backsplash in the kitchen and baths.
designed by Maraya Interior Design. From their beautiful resort town of Ojai, they serve clients in Montecito, Hope Ranch, Malibu, Westlake and Calabasas, across the tri-county areas of Santa Barbara, Ventura and Los Angeles, south to Hidden Hills- north through Solvang and more.
Jack Hall, contractor
Peter Malinowski, photo,
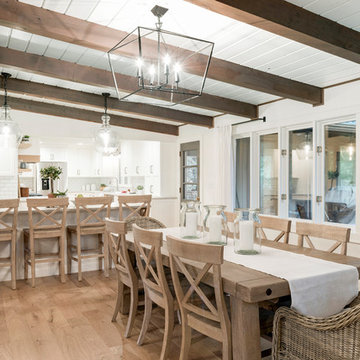
This is an example of a mid-sized country kitchen/dining combo in Minneapolis with white walls, light hardwood floors and beige floor.
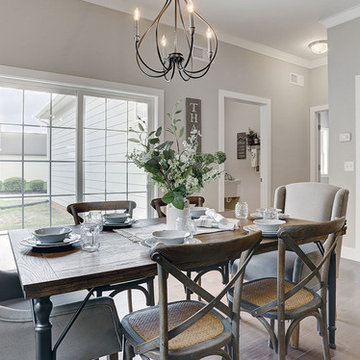
This 2-story Arts & Crafts style home first-floor owner’s suite includes a welcoming front porch and a 2-car rear entry garage. Lofty 10’ ceilings grace the first floor where hardwood flooring flows from the foyer to the great room, hearth room, and kitchen. The great room and hearth room share a see-through gas fireplace with floor-to-ceiling stone surround and built-in bookshelf in the hearth room and in the great room, stone surround to the mantel with stylish shiplap above. The open kitchen features attractive cabinetry with crown molding, Hanstone countertops with tile backsplash, and stainless steel appliances. An elegant tray ceiling adorns the spacious owner’s bedroom. The owner’s bathroom features a tray ceiling, double bowl vanity, tile shower, an expansive closet, and two linen closets. The 2nd floor boasts 2 additional bedrooms, a full bathroom, and a loft.
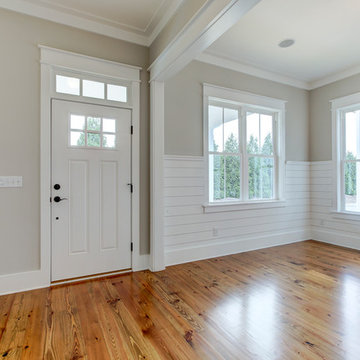
Photo of a mid-sized country open plan dining in Raleigh with grey walls, medium hardwood floors, no fireplace and brown floor.
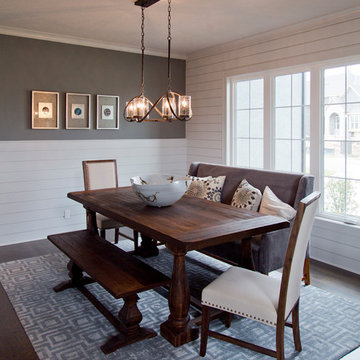
This is an example of a mid-sized country separate dining room in Kansas City with grey walls, dark hardwood floors and brown floor.
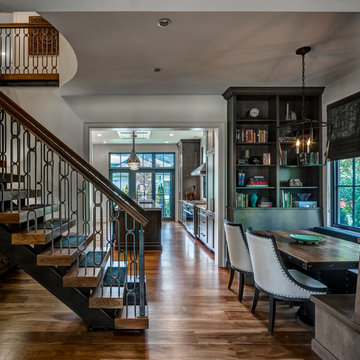
Maconochie
Inspiration for a mid-sized country separate dining room in Detroit with beige walls, dark hardwood floors, no fireplace and brown floor.
Inspiration for a mid-sized country separate dining room in Detroit with beige walls, dark hardwood floors, no fireplace and brown floor.
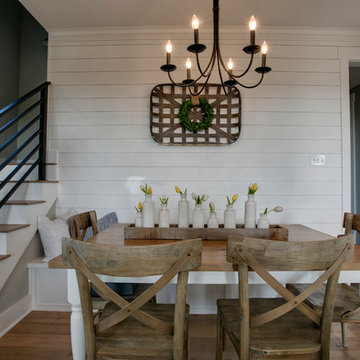
Design ideas for a mid-sized country open plan dining in Austin with white walls, medium hardwood floors, no fireplace and brown floor.
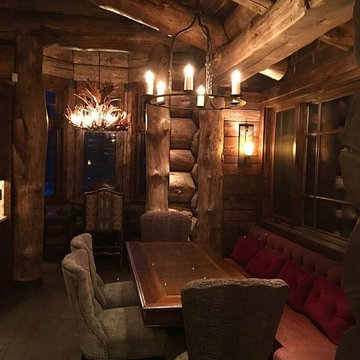
Adam
Mid-sized country open plan dining in Denver with brown walls, dark hardwood floors and no fireplace.
Mid-sized country open plan dining in Denver with brown walls, dark hardwood floors and no fireplace.
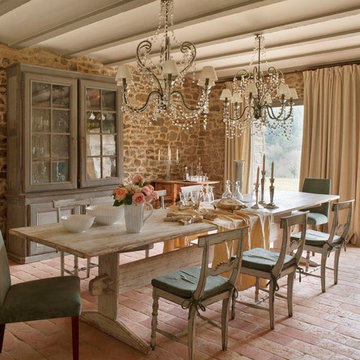
Mid-sized country open plan dining in Barcelona with brick floors, no fireplace and beige walls.
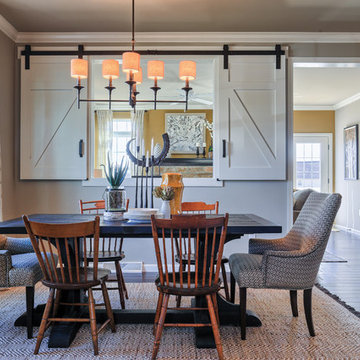
Dinner is best when we eat together.
The Laurel townhouse model at 1725 Haralson Drive, Mechanicsburg in Orchard Glen.
Photo Credit: Justin Tearney
Design ideas for a mid-sized country dining room in Chicago.
Design ideas for a mid-sized country dining room in Chicago.
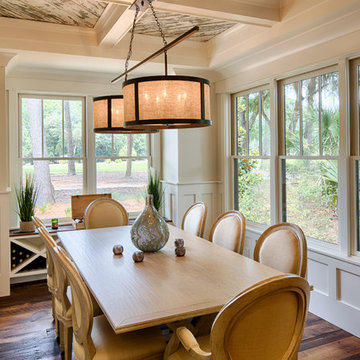
The best of past and present architectural styles combine in this welcoming, farmhouse-inspired design. Clad in low-maintenance siding, the distinctive exterior has plenty of street appeal, with its columned porch, multiple gables, shutters and interesting roof lines. Other exterior highlights included trusses over the garage doors, horizontal lap siding and brick and stone accents. The interior is equally impressive, with an open floor plan that accommodates today’s family and modern lifestyles. An eight-foot covered porch leads into a large foyer and a powder room. Beyond, the spacious first floor includes more than 2,000 square feet, with one side dominated by public spaces that include a large open living room, centrally located kitchen with a large island that seats six and a u-shaped counter plan, formal dining area that seats eight for holidays and special occasions and a convenient laundry and mud room. The left side of the floor plan contains the serene master suite, with an oversized master bath, large walk-in closet and 16 by 18-foot master bedroom that includes a large picture window that lets in maximum light and is perfect for capturing nearby views. Relax with a cup of morning coffee or an evening cocktail on the nearby covered patio, which can be accessed from both the living room and the master bedroom. Upstairs, an additional 900 square feet includes two 11 by 14-foot upper bedrooms with bath and closet and a an approximately 700 square foot guest suite over the garage that includes a relaxing sitting area, galley kitchen and bath, perfect for guests or in-laws.
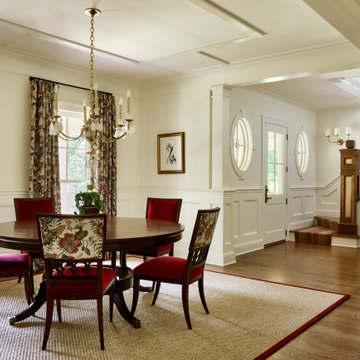
Photo of a mid-sized country dining room in Boston with white walls and wood.
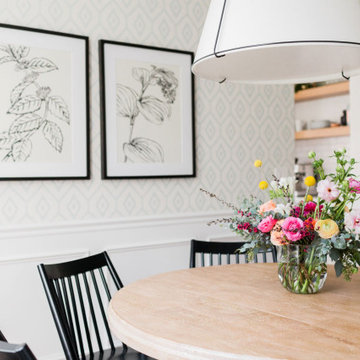
Design ideas for a mid-sized country separate dining room in Portland with white walls, medium hardwood floors, no fireplace and brown floor.
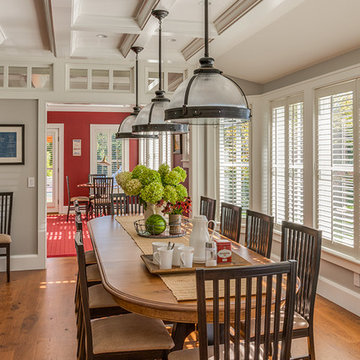
Custom coastal home on Cape Cod by Polhemus Savery DaSilva Architects Builders.
Scope Of Work: Architecture, Construction //
Photography: Brian Vanden Brink //
Dining room
Mid-sized Country Dining Room Design Ideas
9