Mid-sized Exterior Design Ideas with a Hip Roof
Refine by:
Budget
Sort by:Popular Today
61 - 80 of 14,802 photos
Item 1 of 3
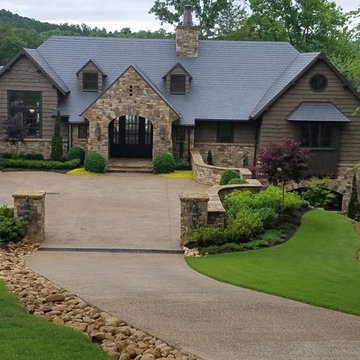
Mid-sized traditional one-storey brown exterior in Other with mixed siding and a hip roof.
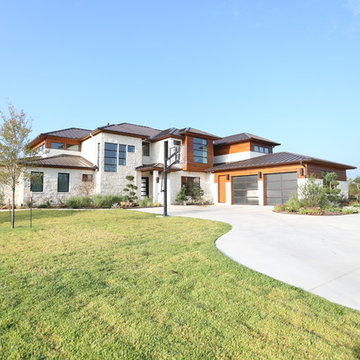
Jordan Kokel
Inspiration for a mid-sized contemporary two-storey white house exterior in Dallas with stone veneer, a hip roof and a metal roof.
Inspiration for a mid-sized contemporary two-storey white house exterior in Dallas with stone veneer, a hip roof and a metal roof.
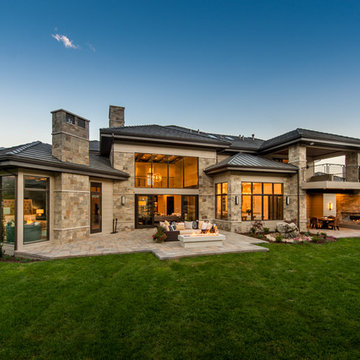
This is an example of a mid-sized transitional two-storey brown exterior in Salt Lake City with stone veneer and a hip roof.
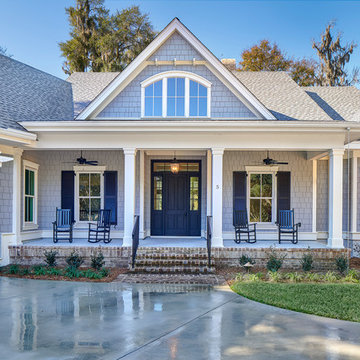
This is an example of a mid-sized transitional two-storey grey exterior in Atlanta with wood siding and a hip roof.
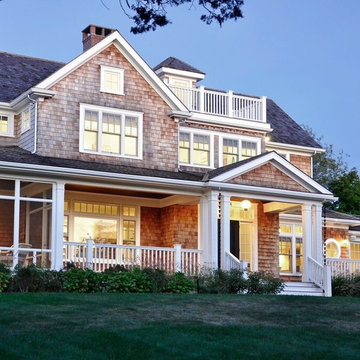
Designed to look like it’s always been there, this 4 bedroom shingle style farm house sits on a beautiful private parcel in West Falmouth. The biggest challenge for this project was to take advantage of the primary water views which in this case were in the front of the home. To accomplish this, the main entrance to the house and the outdoor entertainment spaces were all on the front of the house. A screen room resides at the intersection of the wings of the wraparound porch for evening relaxation overlooking the water. The stair to the third floor roof deck provides sweeping views of the Elizabethan Island chain and Buzzards Bay.
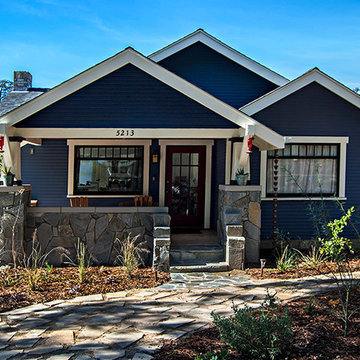
Renewed 1928 California Bungalow Exterior.
Contemporary deep blue color palette with white trim and gray/brown insets. Porch ceiling beautifully restored.
New flagstone entry steps and facing.
Low water landscape designed by Kim Kelly, Woodward Gardens.
Photographer: Robert Rosenblum
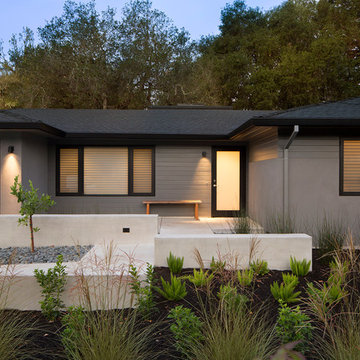
A crisp contemporary update of a classic California ranch style home started off with a more cosmetic facelift that kept many of the room functions in place. After design options were unveiled the owners gravitated toward flipping, moving and expanding rooms eventually enlarging the home by a thousand square feet. Built by Live Oak Construction, landscape design by Shades Of Green, photos by Paul Dyer Photography.
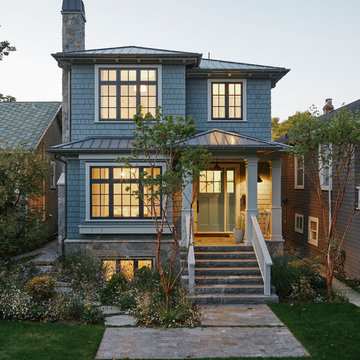
Eyco Building Group
Sophie Burke Interior Design
Christopher Rollett Photography
Mid-sized traditional two-storey blue house exterior in Vancouver with wood siding, a hip roof and a metal roof.
Mid-sized traditional two-storey blue house exterior in Vancouver with wood siding, a hip roof and a metal roof.
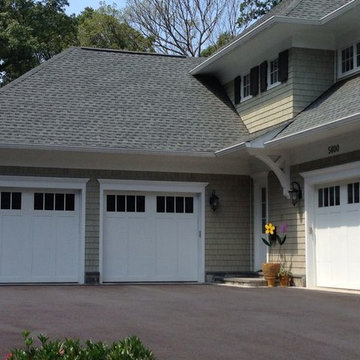
Crisway Garage Doors provides premium overhead garage doors, service, and automatic gates for clients throughout the Washginton DC metro area. With a central location in Bethesda, MD we have the ability to provide prompt garage door sales and service for clients in Maryland, DC, and Northern Virginia. Whether you are a homeowner, builder, realtor, architect, or developer, we can supply and install the perfect overhead garage door to complete your project.
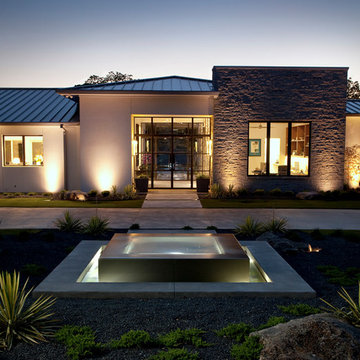
View from the Front Water Fountain Through the Main Entry [Photography by Ralph Lauer] [Landscaping by Lin Michaels]
This is an example of a mid-sized transitional one-storey white house exterior in Dallas with stone veneer, a hip roof and a metal roof.
This is an example of a mid-sized transitional one-storey white house exterior in Dallas with stone veneer, a hip roof and a metal roof.
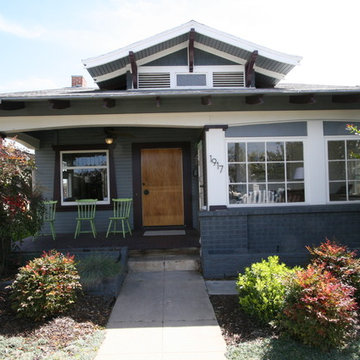
Nick Fleetfoot
Inspiration for a mid-sized arts and crafts one-storey brick blue exterior in San Diego with a hip roof.
Inspiration for a mid-sized arts and crafts one-storey brick blue exterior in San Diego with a hip roof.
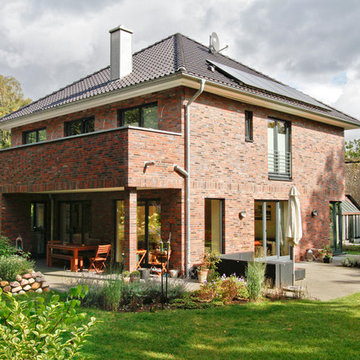
Fotos: Kurt Wrissenberg; Fotos Treppe: Voss Treppenbau Reinfeld
Mid-sized contemporary two-storey brick red exterior in Hamburg with a hip roof.
Mid-sized contemporary two-storey brick red exterior in Hamburg with a hip roof.
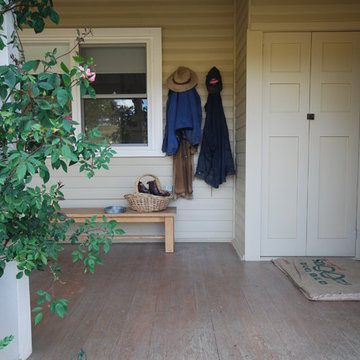
This is an example of a mid-sized country one-storey beige exterior in Sydney with wood siding and a hip roof.
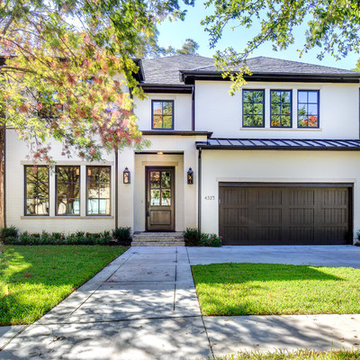
Photo of a mid-sized transitional two-storey brick white exterior in Dallas with a hip roof.
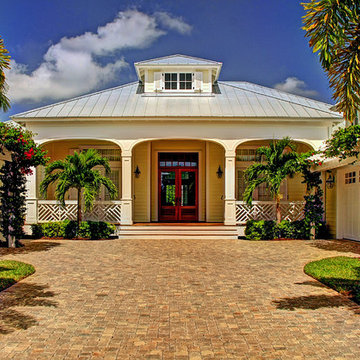
CenterPoint Photography
Design ideas for a mid-sized tropical one-storey yellow house exterior in Miami with wood siding, a hip roof and a metal roof.
Design ideas for a mid-sized tropical one-storey yellow house exterior in Miami with wood siding, a hip roof and a metal roof.
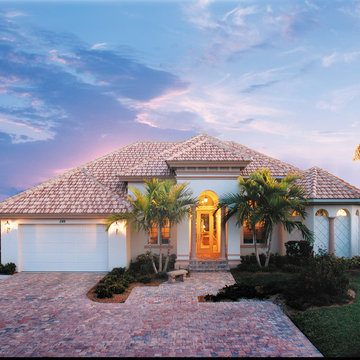
Front Elevation. The Sater Design Collection's small, luxury, Mediterranean home plan "Toscana" (Plan #6758). saterdesign.com
Inspiration for a mid-sized mediterranean one-storey stucco white exterior in Miami with a hip roof.
Inspiration for a mid-sized mediterranean one-storey stucco white exterior in Miami with a hip roof.
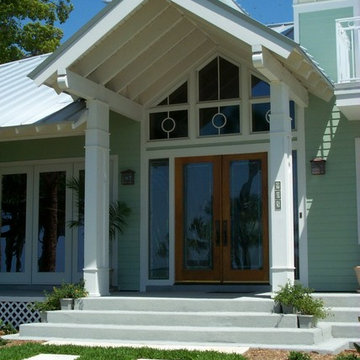
Inspiration for a mid-sized beach style two-storey green exterior in Tampa with a hip roof and wood siding.
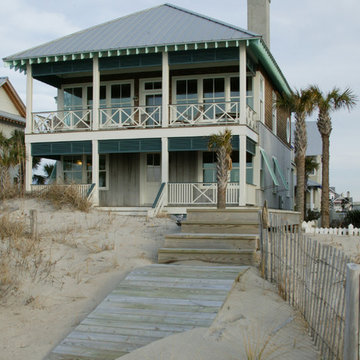
Beach house on a coastal island
Design ideas for a mid-sized beach style two-storey exterior in Wilmington with a hip roof.
Design ideas for a mid-sized beach style two-storey exterior in Wilmington with a hip roof.
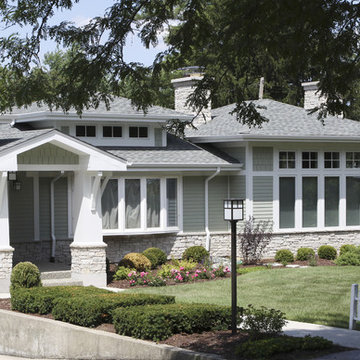
Normandy Designer Stephanie Bryant, CKD, was able to add visual appeal to this Clarendon Hills home by adding new decorative elements and siding to the exterior of this arts and crafts style home. The newly added porch roof, supported by the porch columns, make the entrance to this home warm and welcoming. For more on Normandy Designer Stephanie Bryant CKD click here: http://www.normandyremodeling.com/designers/stephanie-bryant/

Inspiration for a mid-sized midcentury one-storey house exterior in San Francisco with wood siding, a hip roof, a shingle roof, a black roof and clapboard siding.
Mid-sized Exterior Design Ideas with a Hip Roof
4