Mid-sized Family Room Design Photos
Sort by:Popular Today
121 - 140 of 674 photos
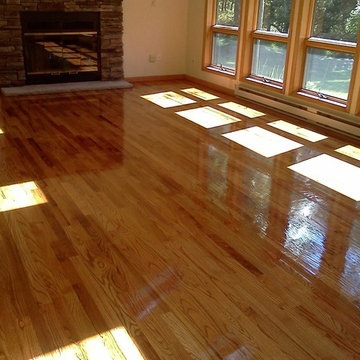
Robert Civiletti
Mid-sized traditional family room in Newark with beige walls, light hardwood floors, a standard fireplace and a stone fireplace surround.
Mid-sized traditional family room in Newark with beige walls, light hardwood floors, a standard fireplace and a stone fireplace surround.
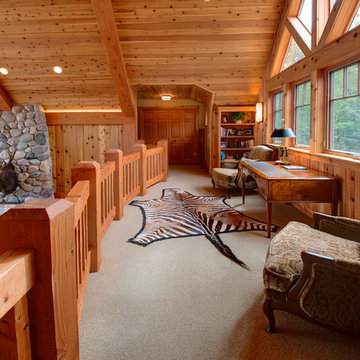
Mid-sized country loft-style family room in Other with brown walls, carpet, no fireplace, no tv and beige floor.
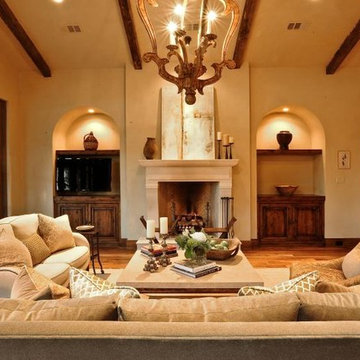
Photo of a mid-sized mediterranean open concept family room in Other with beige walls, medium hardwood floors, a standard fireplace, a stone fireplace surround and a built-in media wall.
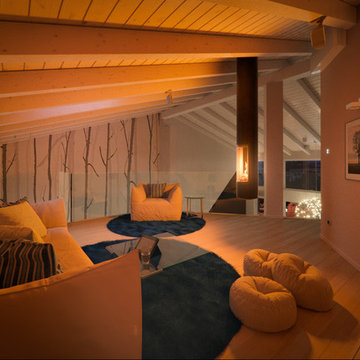
Foto di Simone Marulli
Design ideas for a mid-sized contemporary open concept family room in Milan with multi-coloured walls, light hardwood floors and a hanging fireplace.
Design ideas for a mid-sized contemporary open concept family room in Milan with multi-coloured walls, light hardwood floors and a hanging fireplace.
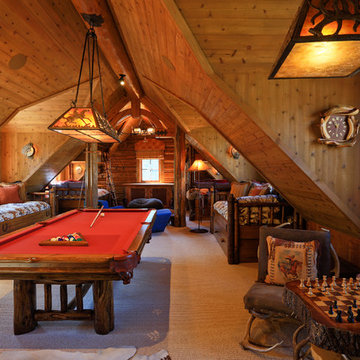
Inspiration for a mid-sized country loft-style family room in Other with a game room, brown walls, carpet, no fireplace and a wall-mounted tv.
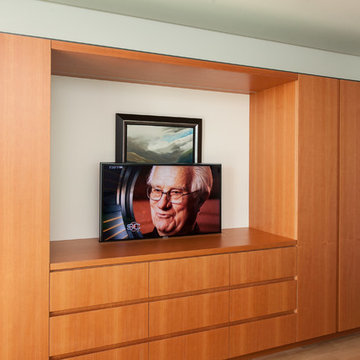
This finely crafted wall unit hides a flat panel television installed by La Scala. When fully dropped down and enclosed, the cover seamlessly hides the television in the cabinet without a trace of it being there.
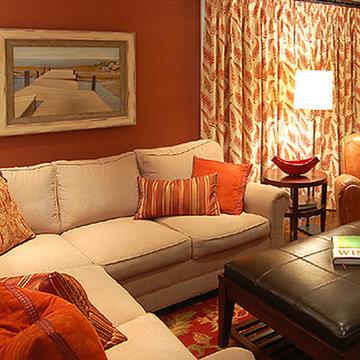
In the family room, the clients had already installed new built-in cabinetry, refaced the fireplace, purchased the major furnishings, and painted the walls an earthy red. To the existing seating, we added a second comfortable armchair in front of the fireplace to create a more convivial conversation grouping. We re-purposed their vintage sideboard as a console behind the sectional, where it conveniently stores dishes and barbecue tools for alfresco dining on the adjoining patio. Fabrics in a mix of patterns on the toss pillows and drapery are the finishing touch.
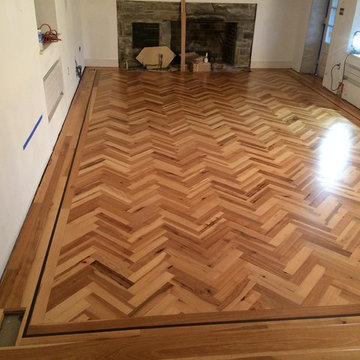
A family room designed to be eclectic and somewhat 'wild'.
Mid-sized eclectic family room in Philadelphia with a standard fireplace, a stone fireplace surround and medium hardwood floors.
Mid-sized eclectic family room in Philadelphia with a standard fireplace, a stone fireplace surround and medium hardwood floors.
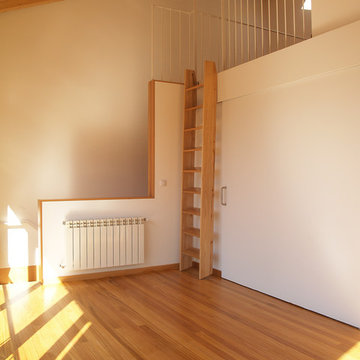
Müller.Feijoo
Mid-sized scandinavian open concept family room in Other with white walls, light hardwood floors, no fireplace and no tv.
Mid-sized scandinavian open concept family room in Other with white walls, light hardwood floors, no fireplace and no tv.

Design ideas for a mid-sized traditional family room in San Francisco with white walls, medium hardwood floors, a two-sided fireplace, a stone fireplace surround, a built-in media wall, coffered and wallpaper.
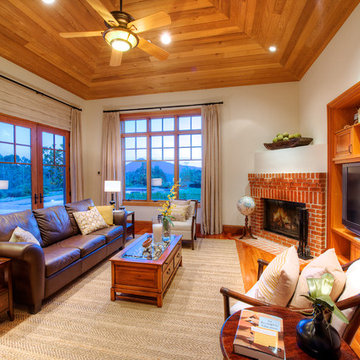
On a private over 2.5 acre knoll overlooking San Francisco Bay is one of the exceptional properties of Marin. Built in 2004, this over 5,000 sq. ft Craftsman features 5 Bedrooms and 4.5 Baths. Truly a trophy property, it seamlessly combines the warmth of traditional design with contemporary function. Mt. Tamalpais and bay vistas abound from the large bluestone patio with built-in barbecue overlooking the sparkling pool and spa. Prolific native landscaping surrounds a generous lawn with meandering pathways and secret, tranquil garden hideaways. This special property offers gracious amenities both indoors and out in a resort-like atmosphere. This thoughtfully designed home takes in spectacular views from every window. The two story entry leads to formal and informal rooms with ten foot ceilings plus a vaulted panel ceiling in the family room. Natural stone, rich woods and top-line appliances are featured throughout. There is a 1,000 bottle wine cellar with tasting area. Located in the highly desirable and picturesque Country Club area, the property is near boating, hiking, biking, great shopping, fine dining and award-winning schools. There is easy access to Highway 101, San Francisco and entire Bay Area.
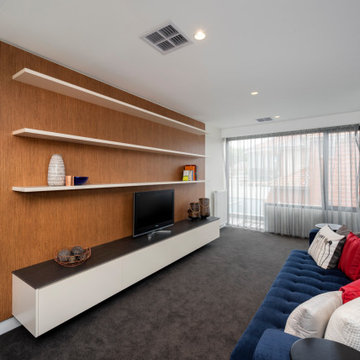
Children's entertainment space. Floor to ceiling timber back panel to define space - wraps around wall to give a sense of depth and solidity. Floating drawer unit with Neolith top. White floating shelves with invisible fixing. Sofa backs on to timber slat stair. Storage space (to rear right of photo) for bulky toys and games.
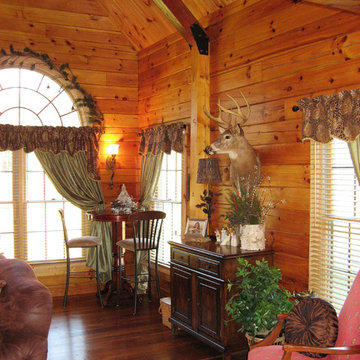
Log cabin home design in central Pennsylvania.
Design ideas for a mid-sized country loft-style family room in Philadelphia with brown walls, medium hardwood floors, a standard fireplace, a stone fireplace surround and brown floor.
Design ideas for a mid-sized country loft-style family room in Philadelphia with brown walls, medium hardwood floors, a standard fireplace, a stone fireplace surround and brown floor.
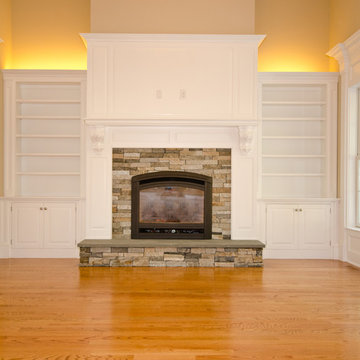
Nick Ucello won a 2nd HOBI for this 2,400 SF custom home on Fox Hopyard golfcourse in East Haddam. Architect, Jack Kemper, designed the home with a two story entry foyer and family room with fireplace and built-ins, a granite & stainless kitchen, and a sunroom with Kozy Heat Two Harbors gas direct vent fireplace with an arched prairie pattern full door face supplied by CAFD and installed in the wall.
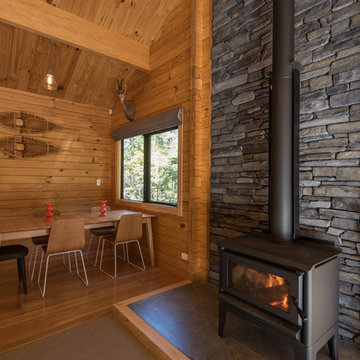
Photo of a mid-sized scandinavian open concept family room in Christchurch with carpet, a standard fireplace and a stone fireplace surround.
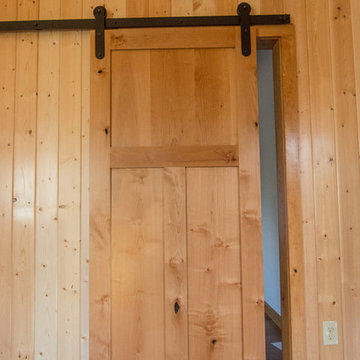
Door opens into bedroom from open living space. This eight foot barndoor is frame and panel construction, finished clear stain.
Inspiration for a mid-sized contemporary open concept family room in Other with a wood stove.
Inspiration for a mid-sized contemporary open concept family room in Other with a wood stove.
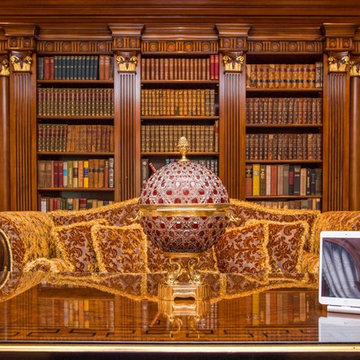
This secluded library provides a serene place to relax, have a cigar and enjoy the view looking out to the spacious backyard and loggia.
Design ideas for a mid-sized traditional enclosed family room in DC Metro with brown walls, medium hardwood floors, a standard fireplace, a wood fireplace surround and a library.
Design ideas for a mid-sized traditional enclosed family room in DC Metro with brown walls, medium hardwood floors, a standard fireplace, a wood fireplace surround and a library.
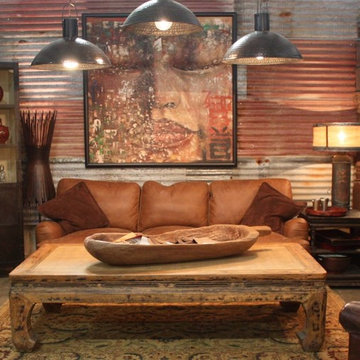
This is an example of a mid-sized asian enclosed family room in San Luis Obispo with multi-coloured walls, concrete floors, no fireplace, no tv and grey floor.
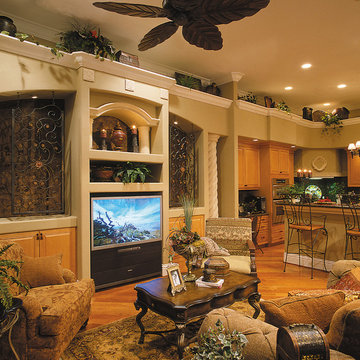
Leisure Room. The Sater Design Collection's luxury, Mediterranean home plan "Kinsey" (Plan #6756). saterdesign.com
Inspiration for a mid-sized mediterranean open concept family room in Miami with beige walls, medium hardwood floors, no fireplace and a built-in media wall.
Inspiration for a mid-sized mediterranean open concept family room in Miami with beige walls, medium hardwood floors, no fireplace and a built-in media wall.
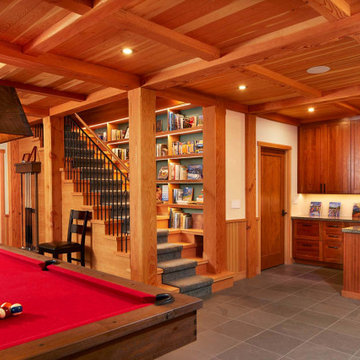
Up North lakeside living all year round. An outdoor lifestyle—and don’t forget the dog. Windows cracked every night for fresh air and woodland sounds. Art and artifacts to display and appreciate. Spaces for reading. Love of a turquoise blue. LiLu Interiors helped a cultured, outdoorsy couple create their year-round home near Lutsen as a place of live, work, and retreat, using inviting materials, detailing, and décor that say “Welcome,” muddy paws or not.
----
Project designed by Minneapolis interior design studio LiLu Interiors. They serve the Minneapolis-St. Paul area including Wayzata, Edina, and Rochester, and they travel to the far-flung destinations that their upscale clientele own second homes in.
-----
For more about LiLu Interiors, click here: https://www.liluinteriors.com/
---
To learn more about this project, click here:
https://www.liluinteriors.com/blog/portfolio-items/lake-spirit-retreat/
Mid-sized Family Room Design Photos
7