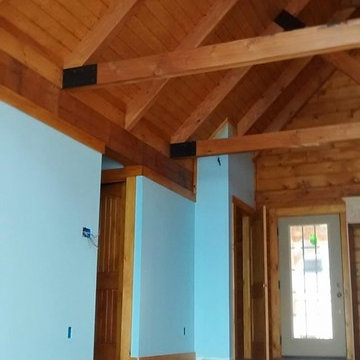Mid-sized Family Room Design Photos
Refine by:
Budget
Sort by:Popular Today
61 - 80 of 674 photos
Item 1 of 3
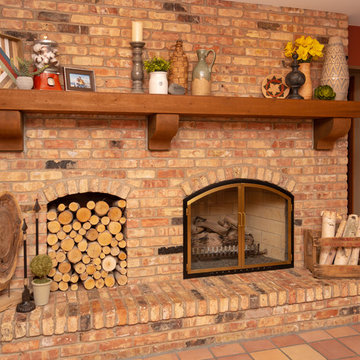
Design ideas for a mid-sized country enclosed family room in Chicago with beige walls, terra-cotta floors, a standard fireplace, a brick fireplace surround, no tv and red floor.
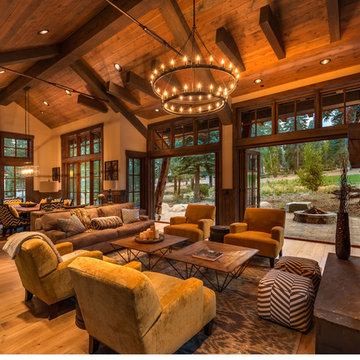
© Vance Fox Photography
Design ideas for a mid-sized country open concept family room in Sacramento with beige walls, medium hardwood floors, a standard fireplace, a tile fireplace surround and no tv.
Design ideas for a mid-sized country open concept family room in Sacramento with beige walls, medium hardwood floors, a standard fireplace, a tile fireplace surround and no tv.
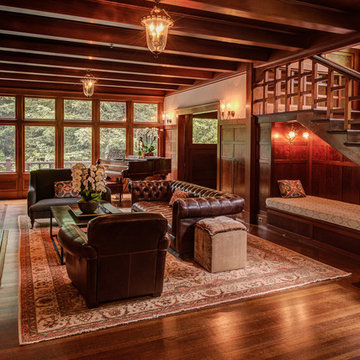
This is an example of a mid-sized traditional enclosed family room in San Francisco with a music area, beige walls, dark hardwood floors, a standard fireplace, a tile fireplace surround, no tv and brown floor.
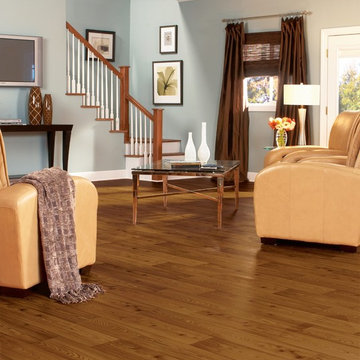
Mid-sized contemporary enclosed family room in San Diego with blue walls, vinyl floors, no fireplace, a wall-mounted tv and brown floor.
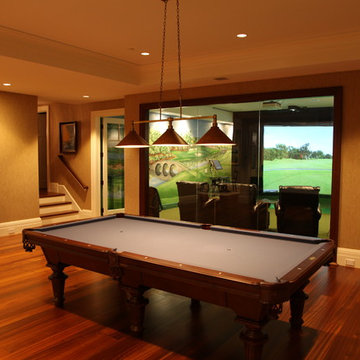
Design ideas for a mid-sized traditional enclosed family room in Boston with a game room, medium hardwood floors and no tv.
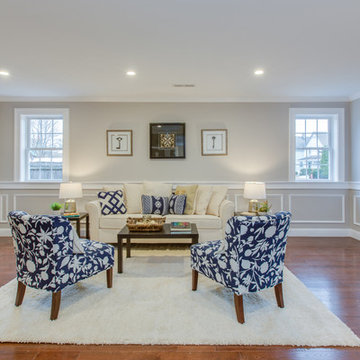
Design ideas for a mid-sized transitional open concept family room in Boston with grey walls, medium hardwood floors, a standard fireplace, a stone fireplace surround, a wall-mounted tv and brown floor.
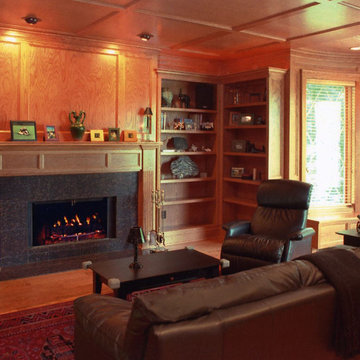
Traditional oak paneled family room with custom built in bookcases and gas fireplace with granite surround.
Inspiration for a mid-sized traditional family room in Cleveland with medium hardwood floors, a standard fireplace, brown walls, a tile fireplace surround and brown floor.
Inspiration for a mid-sized traditional family room in Cleveland with medium hardwood floors, a standard fireplace, brown walls, a tile fireplace surround and brown floor.
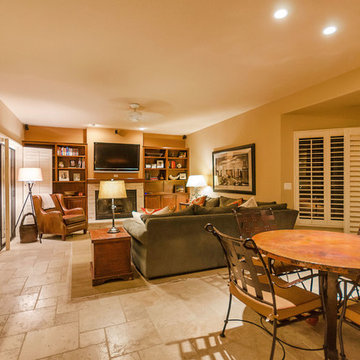
Dave Bramlett Photography
This is an example of a mid-sized transitional open concept family room in Phoenix with beige walls, travertine floors, a standard fireplace, a stone fireplace surround and a wall-mounted tv.
This is an example of a mid-sized transitional open concept family room in Phoenix with beige walls, travertine floors, a standard fireplace, a stone fireplace surround and a wall-mounted tv.
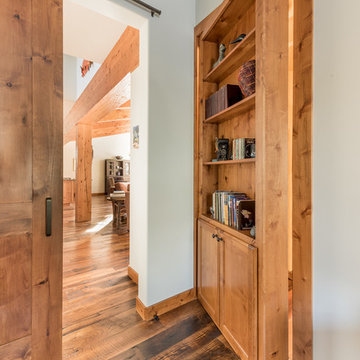
Draper White
Inspiration for a mid-sized transitional enclosed family room in Denver with white walls, medium hardwood floors, a wall-mounted tv, a library, no fireplace and brown floor.
Inspiration for a mid-sized transitional enclosed family room in Denver with white walls, medium hardwood floors, a wall-mounted tv, a library, no fireplace and brown floor.
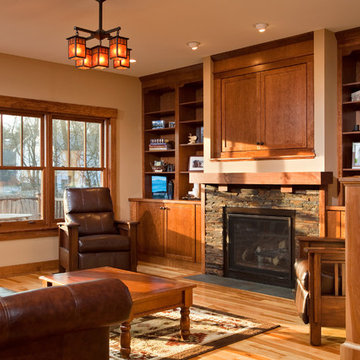
Inspiration for a mid-sized arts and crafts enclosed family room in Boston with beige walls, light hardwood floors, a standard fireplace, a stone fireplace surround and a concealed tv.
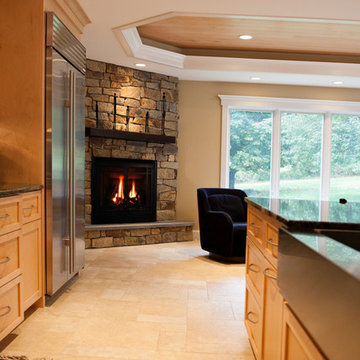
The Minnetonka Gas fireplace offers you a deep firebox and an exterior-controlled "heat-dump" feature.
Photography by Amber Jones of Studio Pura, www.studiopura.com.
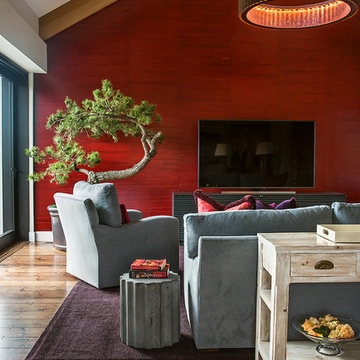
Liz Daly Photography, Signum Architecture
Inspiration for a mid-sized transitional enclosed family room in San Francisco with red walls, dark hardwood floors, no fireplace and a freestanding tv.
Inspiration for a mid-sized transitional enclosed family room in San Francisco with red walls, dark hardwood floors, no fireplace and a freestanding tv.
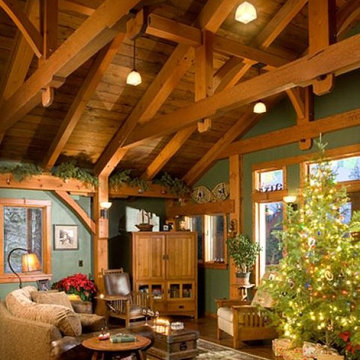
A local family business, Centennial Timber Frames started in a garage and has been in creating timber frames since 1988, with a crew of craftsmen dedicated to the art of mortise and tenon joinery.
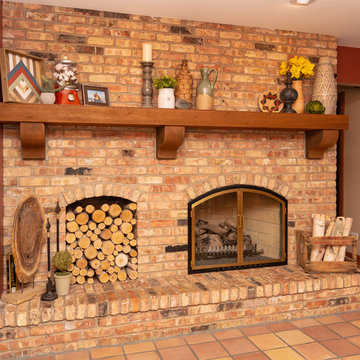
Mid-sized country enclosed family room in Chicago with beige walls, terra-cotta floors, a standard fireplace, a brick fireplace surround, no tv and red floor.
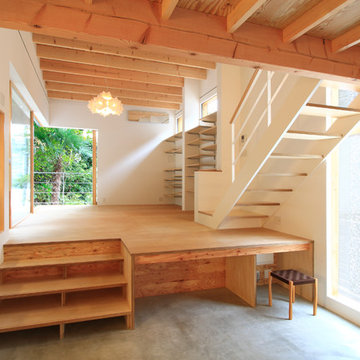
Kaori Yamamoto
This is an example of a mid-sized contemporary loft-style family room in London with white walls and concrete floors.
This is an example of a mid-sized contemporary loft-style family room in London with white walls and concrete floors.
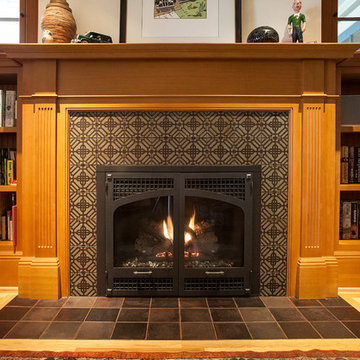
Margaret Speth Photography
Inspiration for a mid-sized arts and crafts family room in Portland with a library, white walls, medium hardwood floors, a standard fireplace and a tile fireplace surround.
Inspiration for a mid-sized arts and crafts family room in Portland with a library, white walls, medium hardwood floors, a standard fireplace and a tile fireplace surround.
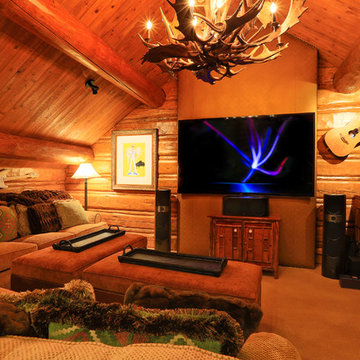
This Media Room is set up with an 85" 4K TV and Focal surround sound speakers & subwoofer. Control the room from the iPad & keep it charged in the docking station.
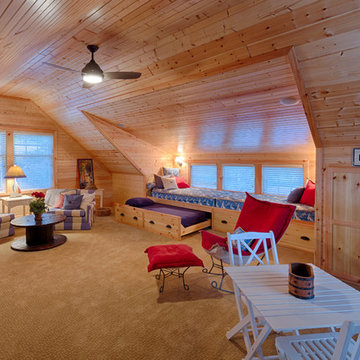
Photos by Aaron Thomas
Design ideas for a mid-sized beach style family room in Other with carpet and beige floor.
Design ideas for a mid-sized beach style family room in Other with carpet and beige floor.
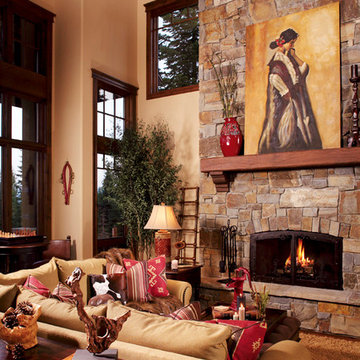
Comfortable Mountain Living for a ski Chalet in Idaho.
Inspiration for a mid-sized country open concept family room in Los Angeles with a game room, beige walls, medium hardwood floors, a standard fireplace, a stone fireplace surround and a concealed tv.
Inspiration for a mid-sized country open concept family room in Los Angeles with a game room, beige walls, medium hardwood floors, a standard fireplace, a stone fireplace surround and a concealed tv.
Mid-sized Family Room Design Photos
4
