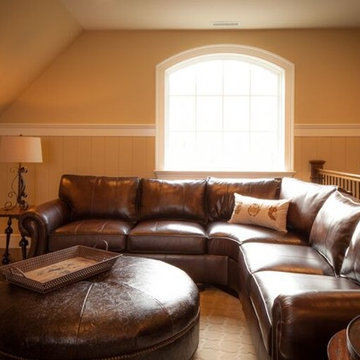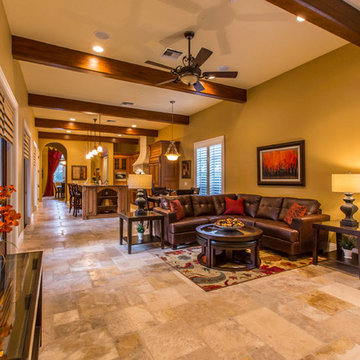Mid-sized Family Room Design Photos
Refine by:
Budget
Sort by:Popular Today
161 - 180 of 674 photos
Item 1 of 3
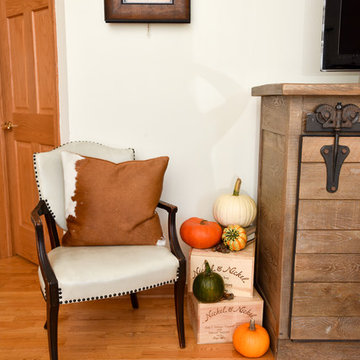
This family room is part of a gorgeous home on a 5 acre farm. The furniture chosen reflects the casual style of the home and mixes well with the organic and eclectic accents and antiques. A large window mirror was installed on the left side of the fireplace to balance the window on the right. The drum shade chandelier features a branch design which ties the room together. The seating keeps the fireplace as the focal point of the room while allowing for easy tv watching.
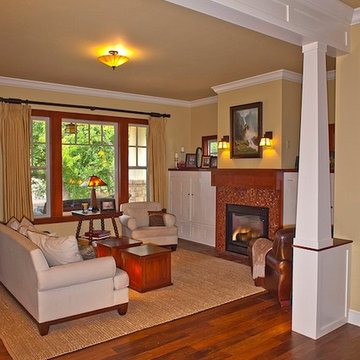
Mid-sized arts and crafts open concept family room in Oklahoma City with a concealed tv and yellow walls.
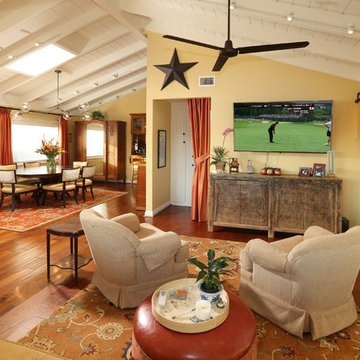
We were hired to select all new fabric, space planning, lighting, and paint colors in this three-story home. Our client decided to do a remodel and to install an elevator to be able to reach all three levels in their forever home located in Redondo Beach, CA.
We selected close to 200 yards of fabric to tell a story and installed all new window coverings, and reupholstered all the existing furniture. We mixed colors and textures to create our traditional Asian theme.
We installed all new LED lighting on the first and second floor with either tracks or sconces. We installed two chandeliers, one in the first room you see as you enter the home and the statement fixture in the dining room reminds me of a cherry blossom.
We did a lot of spaces planning and created a hidden office in the family room housed behind bypass barn doors. We created a seating area in the bedroom and a conversation area in the downstairs.
I loved working with our client. She knew what she wanted and was very easy to work with. We both expanded each other's horizons.
Tom Queally Photography
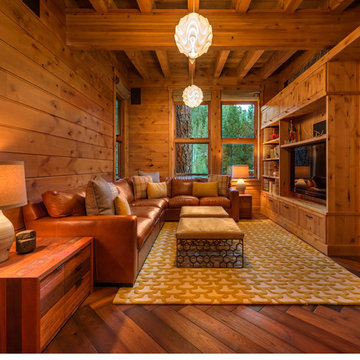
Architect + Interior Design: Olson-Olson Architects,
Construction: Bruce Olson Construction,
Photography: Vance Fox
Photo of a mid-sized modern family room in Sacramento with brown walls, medium hardwood floors, no fireplace and a built-in media wall.
Photo of a mid-sized modern family room in Sacramento with brown walls, medium hardwood floors, no fireplace and a built-in media wall.
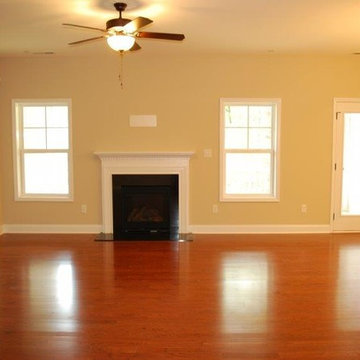
Design ideas for a mid-sized traditional open concept family room in Raleigh with medium hardwood floors, a standard fireplace, beige walls, a plaster fireplace surround and a wall-mounted tv.
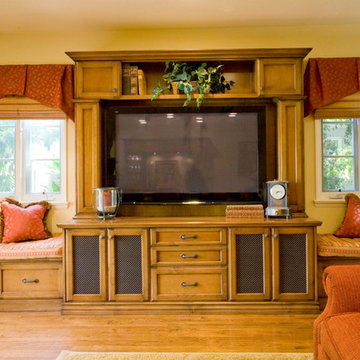
This family room was designed for entertainment. This side of the room features a built-in entertainment cabinet complete with grill insets on the lower cabinet doors to allow for ventilation and south transfer from TV equipment. The TV is flanked with window seats for more seating capacity. Drawers under the seats provide additional storage for movies and CDs. Custom window treatments feature a decorative valance for color, with roman shades below for privacy and light control.
Photo by: Corinne Cobabe
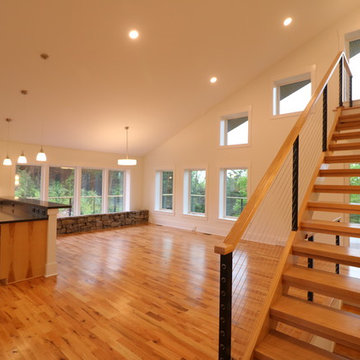
Inspiration for a mid-sized modern open concept family room in Other with white walls, light hardwood floors, brown floor and no fireplace.
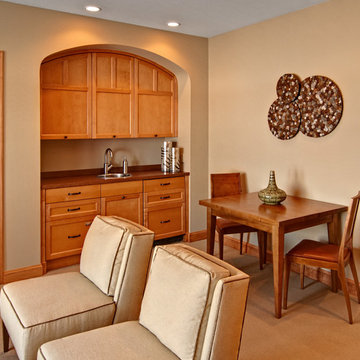
Mark Ehlen - Ehlen Creative
Photo of a mid-sized transitional family room in Minneapolis.
Photo of a mid-sized transitional family room in Minneapolis.
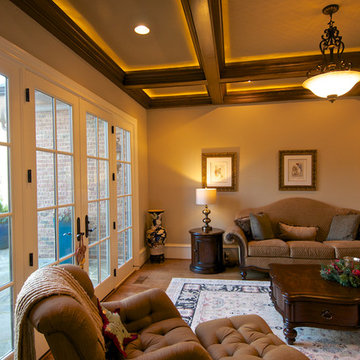
Don Collins Builder, Inc.
This is an example of a mid-sized transitional open concept family room in Raleigh with beige walls and medium hardwood floors.
This is an example of a mid-sized transitional open concept family room in Raleigh with beige walls and medium hardwood floors.
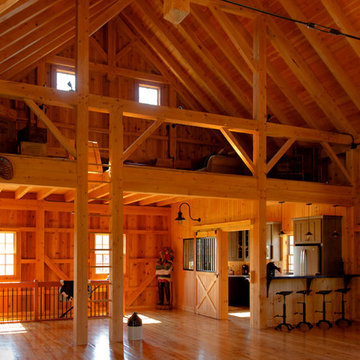
This is an example of a mid-sized country open concept family room in Other with a stone fireplace surround, a wall-mounted tv, a standard fireplace and brown floor.
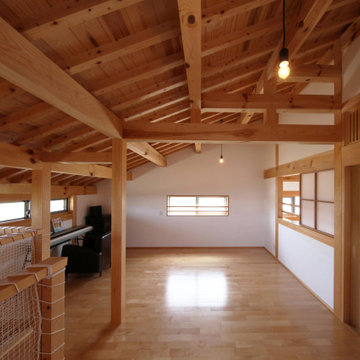
Photo of a mid-sized asian enclosed family room in Other with a game room, white walls, medium hardwood floors, a wood stove, a concrete fireplace surround, orange floor and exposed beam.
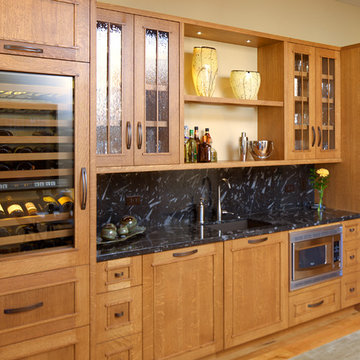
A wet bar located in the family room adds a new dimension to the space.
Photo of a mid-sized modern open concept family room in Denver with a home bar, beige walls, light hardwood floors and beige floor.
Photo of a mid-sized modern open concept family room in Denver with a home bar, beige walls, light hardwood floors and beige floor.
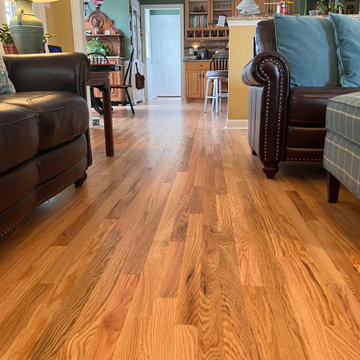
Photo of a mid-sized transitional family room in Raleigh with medium hardwood floors and orange floor.
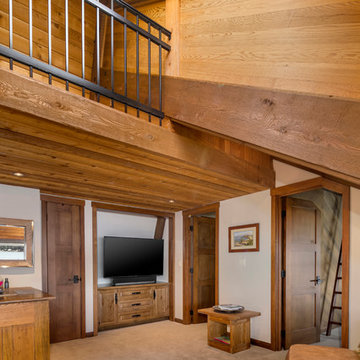
Andrew O'Neill, Clarity Northwest (Seattle)
Design ideas for a mid-sized country loft-style family room in Seattle with beige walls, carpet and a built-in media wall.
Design ideas for a mid-sized country loft-style family room in Seattle with beige walls, carpet and a built-in media wall.
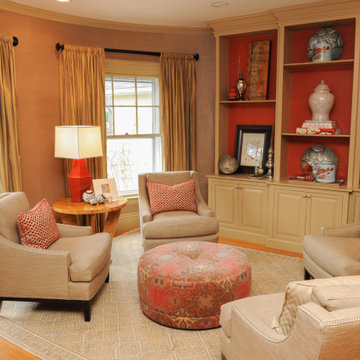
Sitting Room with 4 chairs and a round ottoman, built-in bookcase with a coral background set to display the home owners art collection
Photo of a mid-sized traditional open concept family room in Boston with a library, beige walls, light hardwood floors and orange floor.
Photo of a mid-sized traditional open concept family room in Boston with a library, beige walls, light hardwood floors and orange floor.
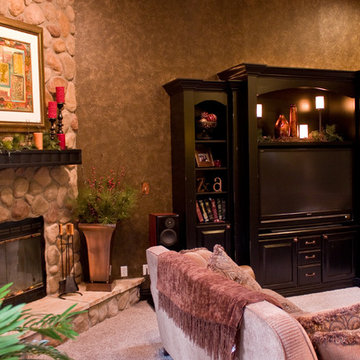
This is an example of a mid-sized traditional open concept family room in Denver with multi-coloured walls, carpet, a corner fireplace, a stone fireplace surround, a built-in media wall and beige floor.
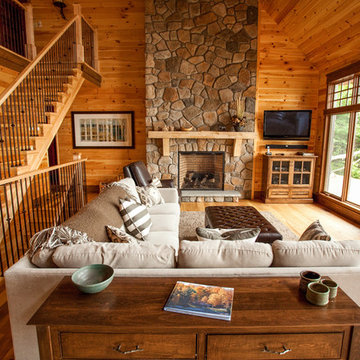
This is an example of a mid-sized country open concept family room in Ottawa with brown walls, medium hardwood floors, a standard fireplace, a stone fireplace surround, a wall-mounted tv and brown floor.
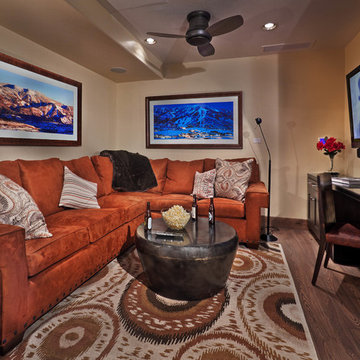
Moving Mountains/Jim Winn
Mid-sized country enclosed family room in Denver with beige walls, dark hardwood floors, no fireplace and a wall-mounted tv.
Mid-sized country enclosed family room in Denver with beige walls, dark hardwood floors, no fireplace and a wall-mounted tv.
Mid-sized Family Room Design Photos
9
