Mid-sized Family Room Design Photos
Refine by:
Budget
Sort by:Popular Today
141 - 160 of 674 photos
Item 1 of 3
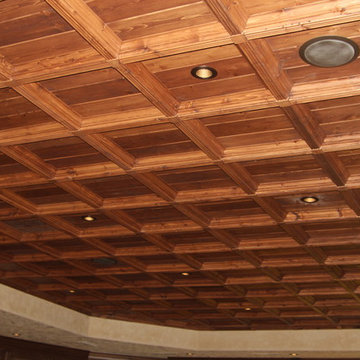
Classic Coffers is a complete suspended coffered wood ceiling system. Installation is quick and easy with prefinished and precut pieces. The entire system clips onto a standard 15/16" ceiling grid giving you the warmth of a wood ceiling with access to the plenum. Great for home theaters, family rooms, man caves and basement remodels. Photo by Joe Adams
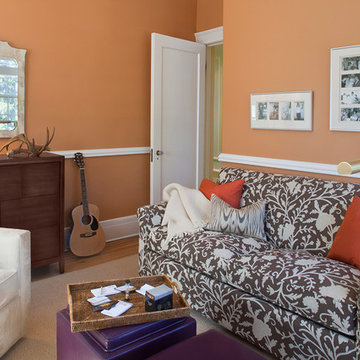
Steven Mays
Inspiration for a mid-sized eclectic enclosed family room in New York with orange walls, a music area, medium hardwood floors, no fireplace and no tv.
Inspiration for a mid-sized eclectic enclosed family room in New York with orange walls, a music area, medium hardwood floors, no fireplace and no tv.
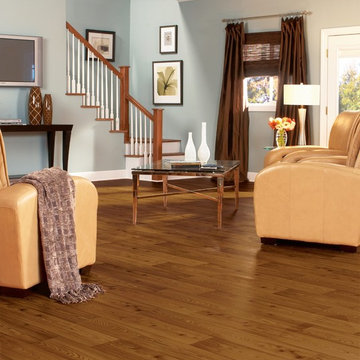
Design ideas for a mid-sized transitional open concept family room in New Orleans with blue walls, medium hardwood floors, no fireplace and a wall-mounted tv.
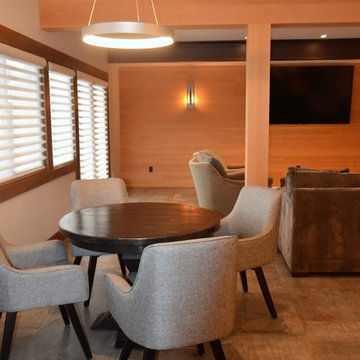
Game table area.
Photo of a mid-sized industrial open concept family room in Seattle with a game room, beige walls, porcelain floors, no fireplace, a wall-mounted tv and grey floor.
Photo of a mid-sized industrial open concept family room in Seattle with a game room, beige walls, porcelain floors, no fireplace, a wall-mounted tv and grey floor.
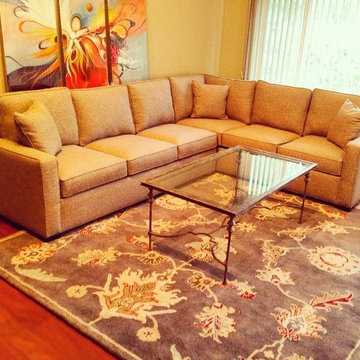
Here's the living room for Santa Clara University. The large neutral sectional is perfect for the long space and the abstract art adds tons of color, but still coordinates with the rest of the space. Follow me on Instagram and Facebook for more project photos!
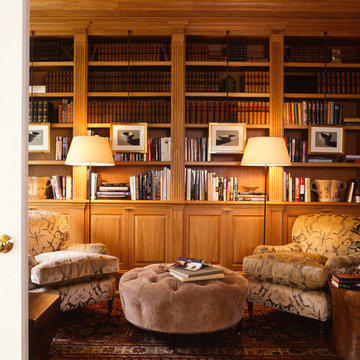
Maura McEvoy
Inspiration for a mid-sized transitional enclosed family room in DC Metro with a library, brown walls, medium hardwood floors, no fireplace and no tv.
Inspiration for a mid-sized transitional enclosed family room in DC Metro with a library, brown walls, medium hardwood floors, no fireplace and no tv.
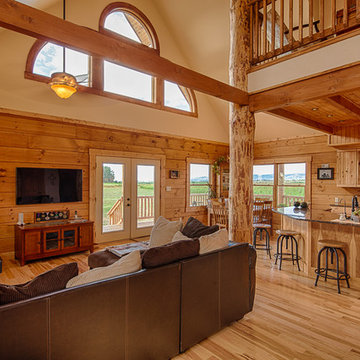
Photo of a mid-sized country open concept family room in Denver with brown walls, medium hardwood floors, a wood stove, a metal fireplace surround, a wall-mounted tv and brown floor.
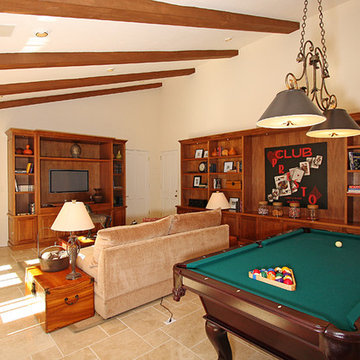
Mid-sized traditional open concept family room in Los Angeles with a game room, white walls and a built-in media wall.
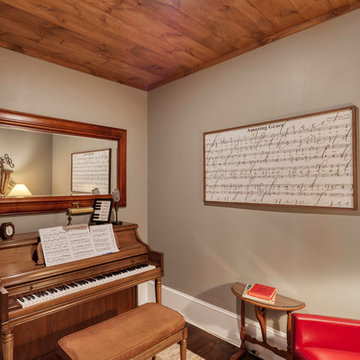
This house features an open concept floor plan, with expansive windows that truly capture the 180-degree lake views. The classic design elements, such as white cabinets, neutral paint colors, and natural wood tones, help make this house feel bright and welcoming year round.
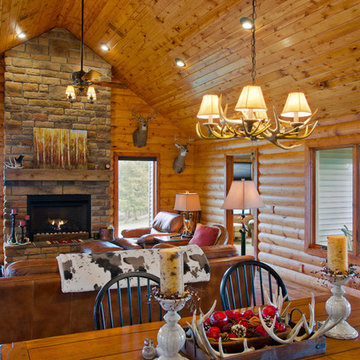
Inspiration for a mid-sized country open concept family room in Cincinnati with brown walls, dark hardwood floors, a standard fireplace, a stone fireplace surround and a wall-mounted tv.
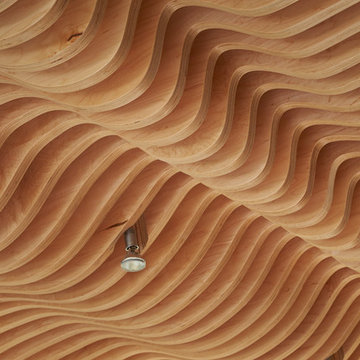
Design ideas for a mid-sized contemporary open concept family room in Other with a library, beige walls, light hardwood floors, a standard fireplace and a built-in media wall.
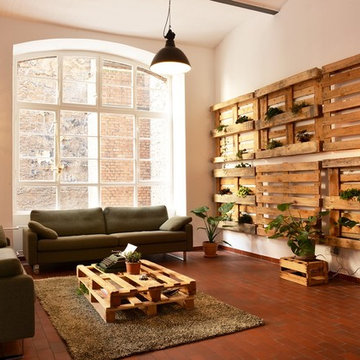
Inspiration for a mid-sized industrial loft-style family room in Berlin with white walls, no fireplace, no tv and red floor.
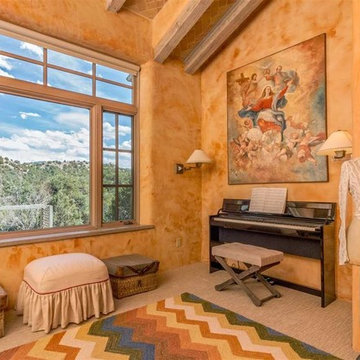
Design ideas for a mid-sized transitional enclosed family room in Denver with a game room, beige walls, ceramic floors, no fireplace, a freestanding tv and beige floor.
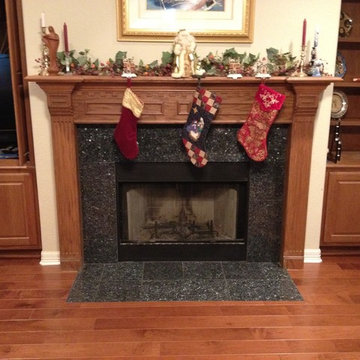
Inspiration for a mid-sized traditional family room in Austin with beige walls, medium hardwood floors, a standard fireplace, a stone fireplace surround and a built-in media wall.
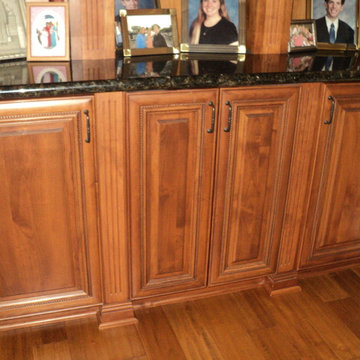
We wanted a classic warm feel in this space. This client loved ornate traditional details with warm heavy tones.
Inspiration for a mid-sized traditional open concept family room in Orange County with beige walls, medium hardwood floors, a standard fireplace, a stone fireplace surround and a built-in media wall.
Inspiration for a mid-sized traditional open concept family room in Orange County with beige walls, medium hardwood floors, a standard fireplace, a stone fireplace surround and a built-in media wall.
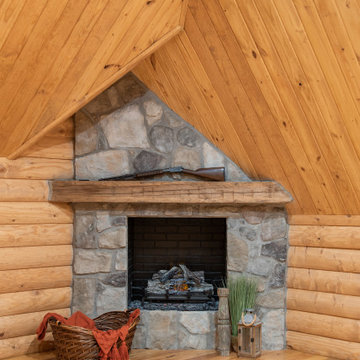
Detail of the cozy electric fireplace, inset in the corner and tucked in to the front gable roofline.
Inspiration for a mid-sized country enclosed family room in Dallas with medium hardwood floors, a corner fireplace, a stone fireplace surround, wood and wood walls.
Inspiration for a mid-sized country enclosed family room in Dallas with medium hardwood floors, a corner fireplace, a stone fireplace surround, wood and wood walls.
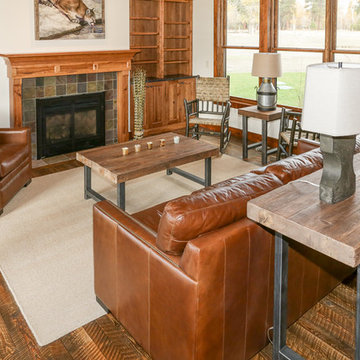
This is an example of a mid-sized arts and crafts open concept family room in Other with white walls, dark hardwood floors, a standard fireplace, a tile fireplace surround, no tv and brown floor.
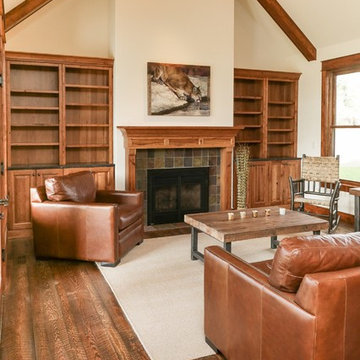
Inspiration for a mid-sized arts and crafts open concept family room in Other with white walls, dark hardwood floors, a standard fireplace, a tile fireplace surround, no tv and brown floor.
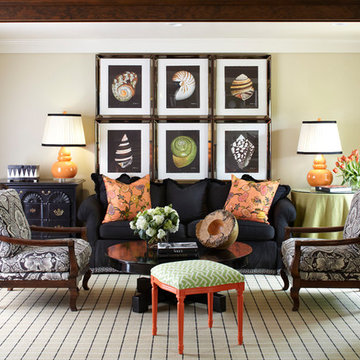
Walls are Sherwin Williams Believable Buff
Inspiration for a mid-sized traditional open concept family room in Little Rock with beige walls, medium hardwood floors, a standard fireplace and a wall-mounted tv.
Inspiration for a mid-sized traditional open concept family room in Little Rock with beige walls, medium hardwood floors, a standard fireplace and a wall-mounted tv.
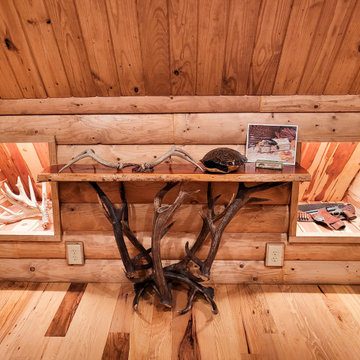
Detail of lighted display insets.
This is an example of a mid-sized country enclosed family room in Dallas with medium hardwood floors, a corner fireplace, a stone fireplace surround, wood and wood walls.
This is an example of a mid-sized country enclosed family room in Dallas with medium hardwood floors, a corner fireplace, a stone fireplace surround, wood and wood walls.
Mid-sized Family Room Design Photos
8