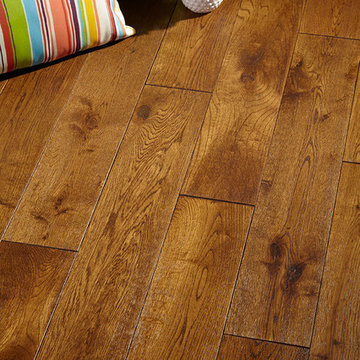Mid-sized Family Room Design Photos
Refine by:
Budget
Sort by:Popular Today
41 - 60 of 674 photos
Item 1 of 3
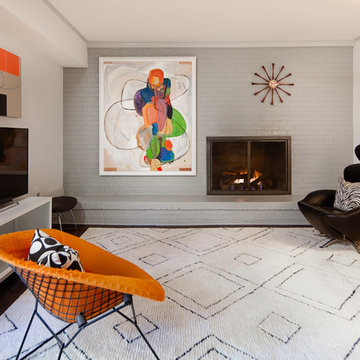
Living room designed with great care. Fireplace is lit.
Design ideas for a mid-sized midcentury family room in Charlotte with dark hardwood floors, a standard fireplace, a brick fireplace surround, grey walls and a freestanding tv.
Design ideas for a mid-sized midcentury family room in Charlotte with dark hardwood floors, a standard fireplace, a brick fireplace surround, grey walls and a freestanding tv.
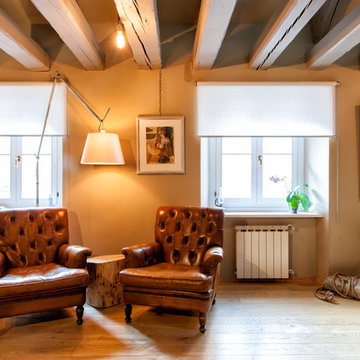
reading area - Metroarea
This is an example of a mid-sized industrial loft-style family room in Other with beige walls and medium hardwood floors.
This is an example of a mid-sized industrial loft-style family room in Other with beige walls and medium hardwood floors.
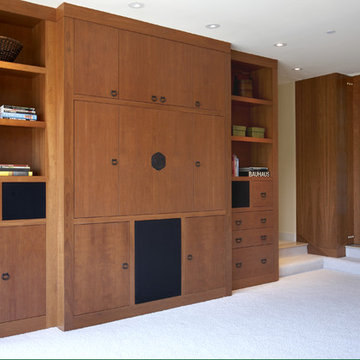
Home theater/media room with TV cabinet closed
Mid-sized asian enclosed family room in San Francisco with a concealed tv, beige walls, carpet and no fireplace.
Mid-sized asian enclosed family room in San Francisco with a concealed tv, beige walls, carpet and no fireplace.
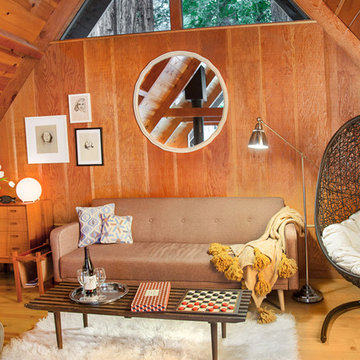
photography - jana leon
This is an example of a mid-sized midcentury loft-style family room in San Francisco with medium hardwood floors and no tv.
This is an example of a mid-sized midcentury loft-style family room in San Francisco with medium hardwood floors and no tv.
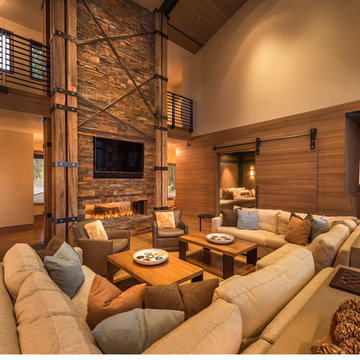
© Vance Fox Photography
Mid-sized contemporary open concept family room in Sacramento with beige walls, medium hardwood floors, a ribbon fireplace, a stone fireplace surround and a built-in media wall.
Mid-sized contemporary open concept family room in Sacramento with beige walls, medium hardwood floors, a ribbon fireplace, a stone fireplace surround and a built-in media wall.
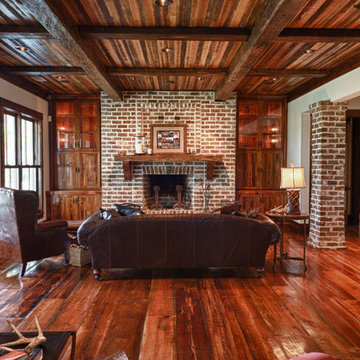
Great Room with incredible recaimed wood ceilings and floors
Design ideas for a mid-sized traditional open concept family room in Charleston with white walls, medium hardwood floors, a standard fireplace, a brick fireplace surround, no tv and brown floor.
Design ideas for a mid-sized traditional open concept family room in Charleston with white walls, medium hardwood floors, a standard fireplace, a brick fireplace surround, no tv and brown floor.

With a vision to blend functionality and aesthetics seamlessly, our design experts embarked on a journey that breathed new life into every corner.
Abundant seating, an expanded TV setup, and a harmonious blend of vivid yet cozy hues complete the inviting ambience of this living room haven, complemented by a charming fireplace.
Project completed by Wendy Langston's Everything Home interior design firm, which serves Carmel, Zionsville, Fishers, Westfield, Noblesville, and Indianapolis.
For more about Everything Home, see here: https://everythinghomedesigns.com/
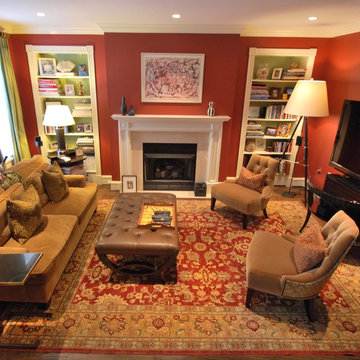
TV viewing family room by Michael Molesky Interior Design. Deep brick red wall color is warm and inviting. Soft corduroy and mohair upholstery fabrics. Leather button tufted oversized ottoman. Green accent color in both the silk curtains and bookshelf backs.
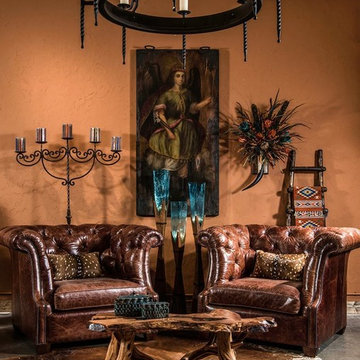
Mid-sized country open concept family room in Dallas with beige walls, concrete floors, no fireplace, no tv and grey floor.
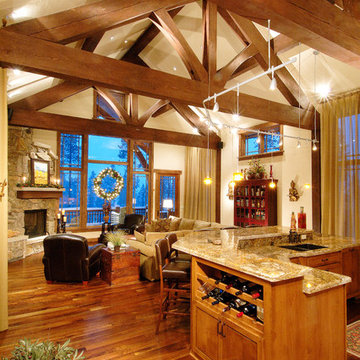
Ambient lighting in this great room washes the ceiling and beams reflecting down to provide a warm glow. Task lighting over the counters provide the level of light required to cook and clean without disrupting the glow. Art lighting for the fireplace and additional task lighting for the seating areas create the final layers.
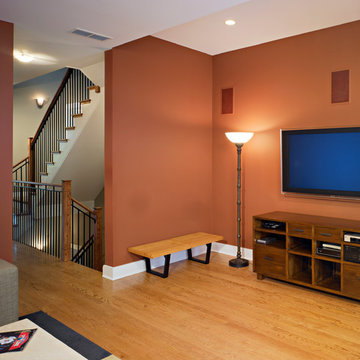
Anthony May Photography
Inspiration for a mid-sized contemporary open concept family room in Chicago with orange walls, medium hardwood floors and a wall-mounted tv.
Inspiration for a mid-sized contemporary open concept family room in Chicago with orange walls, medium hardwood floors and a wall-mounted tv.

Inspiration for a mid-sized midcentury open concept family room in DC Metro with white walls, light hardwood floors, a standard fireplace, a stone fireplace surround, a built-in media wall and vaulted.

Mid-sized industrial loft-style family room in Other with white walls, medium hardwood floors, a standard fireplace, a concrete fireplace surround, brown floor, exposed beam and brick walls.
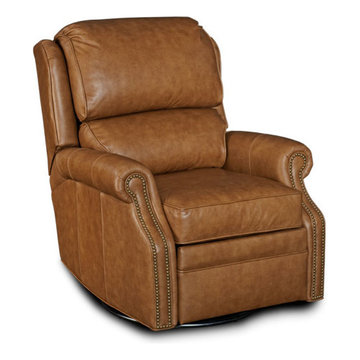
A staple in many homes the pillow back leather recliner that also rocks and swivels.
Inspiration for a mid-sized traditional family room in Seattle.
Inspiration for a mid-sized traditional family room in Seattle.
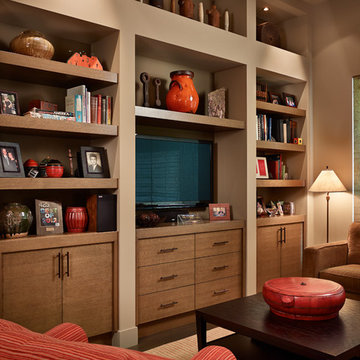
Benjamin Benschneider
Mid-sized traditional enclosed family room in Seattle with a library, beige walls, dark hardwood floors, no fireplace, a built-in media wall and brown floor.
Mid-sized traditional enclosed family room in Seattle with a library, beige walls, dark hardwood floors, no fireplace, a built-in media wall and brown floor.
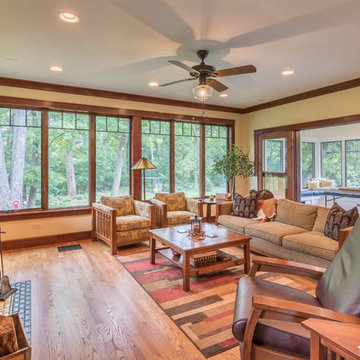
The family room is the primary living space in the home, with beautifully detailed fireplace and built-in shelving surround, as well as a complete window wall to the lush back yard. The stained glass windows and panels were designed and made by the homeowner.
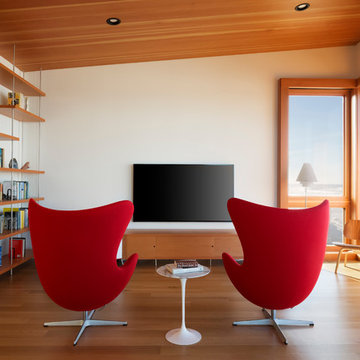
David Papazian
Photo of a mid-sized contemporary family room in Portland with white walls, a wall-mounted tv, a library, medium hardwood floors and a ribbon fireplace.
Photo of a mid-sized contemporary family room in Portland with white walls, a wall-mounted tv, a library, medium hardwood floors and a ribbon fireplace.
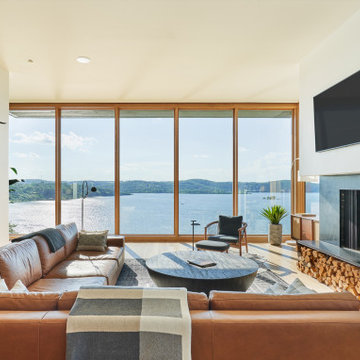
Photo of a mid-sized modern open concept family room in Other with white walls, medium hardwood floors, a standard fireplace, a stone fireplace surround and a wall-mounted tv.
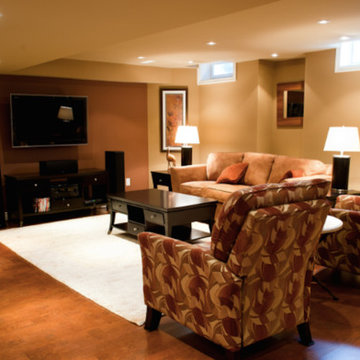
Mid-sized transitional enclosed family room in Toronto with multi-coloured walls, medium hardwood floors, no fireplace and a wall-mounted tv.
Mid-sized Family Room Design Photos
3
