Mid-sized Family Room Design Photos
Refine by:
Budget
Sort by:Popular Today
81 - 100 of 674 photos
Item 1 of 3
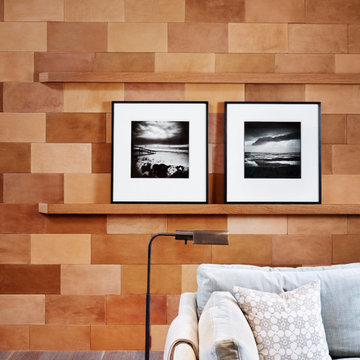
Mid-sized midcentury enclosed family room in Austin with a game room, brown walls, dark hardwood floors, no fireplace, no tv and brown floor.
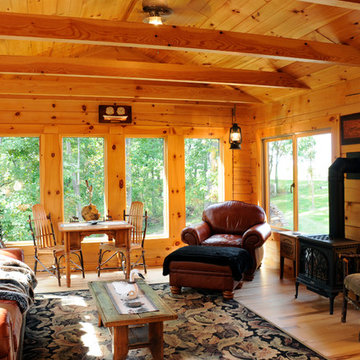
Sunroom
Hal Kearney, Photographer
Photo of a mid-sized country enclosed family room in Other with brown walls, light hardwood floors and a library.
Photo of a mid-sized country enclosed family room in Other with brown walls, light hardwood floors and a library.
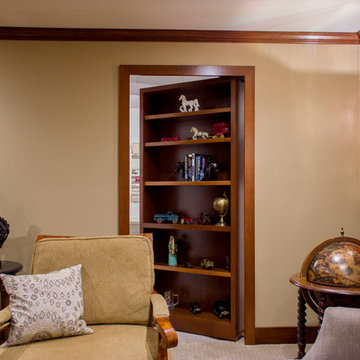
Project by Wiles Design Group. Their Cedar Rapids-based design studio serves the entire Midwest, including Iowa City, Dubuque, Davenport, and Waterloo, as well as North Missouri and St. Louis.
For more about Wiles Design Group, see here: https://wilesdesigngroup.com/
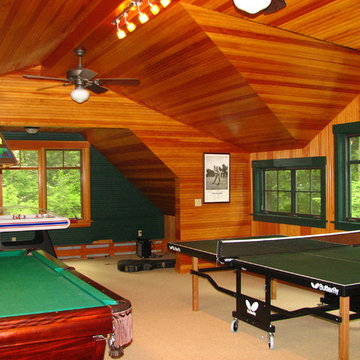
This is an example of a mid-sized traditional family room in Other with a game room and carpet.
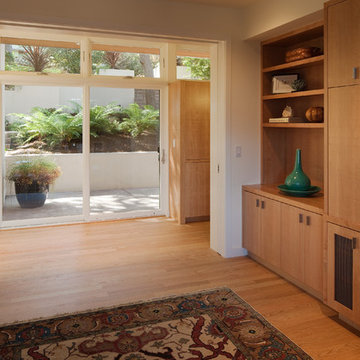
Family room with A/V cabinets, and patio beyond.
Photo: Jim Pinckney
Mid-sized midcentury open concept family room in San Francisco with a music area, white walls, medium hardwood floors and a concealed tv.
Mid-sized midcentury open concept family room in San Francisco with a music area, white walls, medium hardwood floors and a concealed tv.
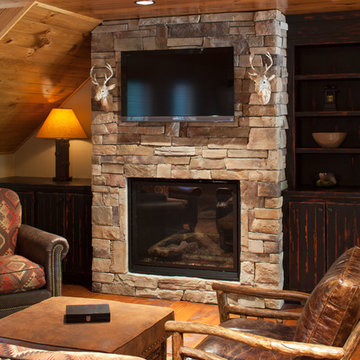
Custom designed by MossCreek, this four-seasons resort home in a New England vacation destination showcases natural stone, square timbers, vertical and horizontal wood siding, cedar shingles, and beautiful hardwood floors.
MossCreek's design staff worked closely with the owners to create spaces that brought the outside in, while at the same time providing for cozy evenings during the ski season. MossCreek also made sure to design lots of nooks and niches to accommodate the homeowners' eclectic collection of sports and skiing memorabilia.
The end result is a custom-designed home that reflects both it's New England surroundings and the owner's style.
MossCreek.net
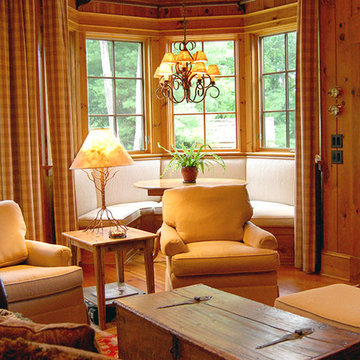
This photo features a breakfast nook and den off of the kitchen designed by Peter J. Pioli Interiors in Sapphire, NC.
Design ideas for a mid-sized country enclosed family room in Other with medium hardwood floors, a library, brown walls, no fireplace, a wood fireplace surround and a wall-mounted tv.
Design ideas for a mid-sized country enclosed family room in Other with medium hardwood floors, a library, brown walls, no fireplace, a wood fireplace surround and a wall-mounted tv.
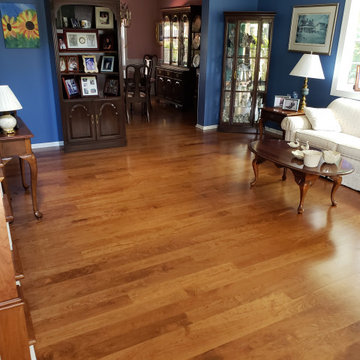
American cherry hardwood, 5 inch
Design ideas for a mid-sized eclectic enclosed family room in Philadelphia with blue walls, medium hardwood floors and red floor.
Design ideas for a mid-sized eclectic enclosed family room in Philadelphia with blue walls, medium hardwood floors and red floor.

Project by Wiles Design Group. Their Cedar Rapids-based design studio serves the entire Midwest, including Iowa City, Dubuque, Davenport, and Waterloo, as well as North Missouri and St. Louis.
For more about Wiles Design Group, see here: https://wilesdesigngroup.com/
To learn more about this project, see here: https://wilesdesigngroup.com/relaxed-family-home
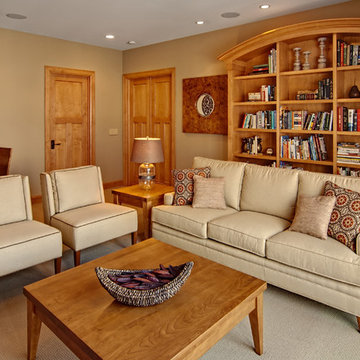
Mark Ehlen - Ehlen Creative
This is an example of a mid-sized transitional enclosed family room in Minneapolis with a library, brown walls, carpet, a corner fireplace and a built-in media wall.
This is an example of a mid-sized transitional enclosed family room in Minneapolis with a library, brown walls, carpet, a corner fireplace and a built-in media wall.
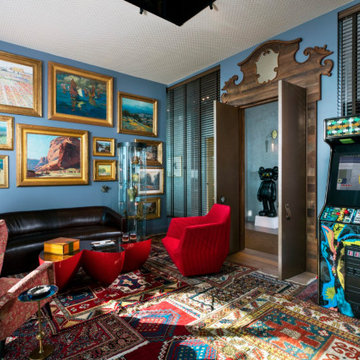
This vibrant smoking room in our Vue Sarasota Bay Condominium penthouse build-out shows off the owner's impressive collection of artwork and antique rugs gathered from around the world. Can you see yourself lounging beside those floor-to-ceiling windows overlooking Sarasota Bay?
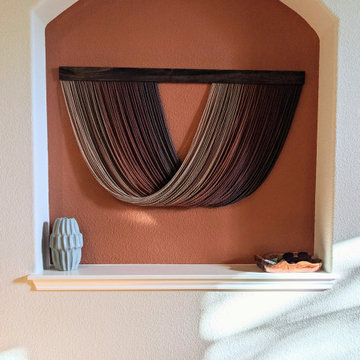
This empty family room got an eclectic boho design. We painted the niches in Cavern Clay by Sherwin Williams, added a personalized gallery wall, and all new decor and furniture. The unique details like the live edge teak wood console table, tiger rug, dip dye yarn wall art, and brass medallion coffee table are a beautiful match to the mid-century lines of the loveseat, those gold accents and all the other textural and personal touches we put into this space.
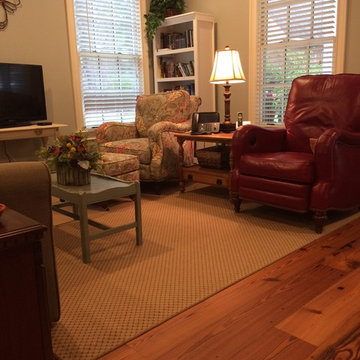
Paint Benjamin Moore 1563
Photo of a mid-sized country enclosed family room in Atlanta with blue walls, medium hardwood floors, a freestanding tv and brown floor.
Photo of a mid-sized country enclosed family room in Atlanta with blue walls, medium hardwood floors, a freestanding tv and brown floor.
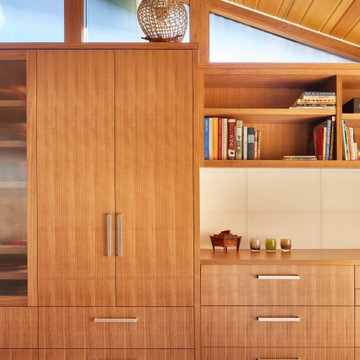
The cabinets, extending from the kitchen create valued storage and a focus for the adjacent sitting room. The cabinets are walnut frameless with flush slab type doors. The countertop is walnut.

Our Carmel design-build studio was tasked with organizing our client’s basement and main floor to improve functionality and create spaces for entertaining.
In the basement, the goal was to include a simple dry bar, theater area, mingling or lounge area, playroom, and gym space with the vibe of a swanky lounge with a moody color scheme. In the large theater area, a U-shaped sectional with a sofa table and bar stools with a deep blue, gold, white, and wood theme create a sophisticated appeal. The addition of a perpendicular wall for the new bar created a nook for a long banquette. With a couple of elegant cocktail tables and chairs, it demarcates the lounge area. Sliding metal doors, chunky picture ledges, architectural accent walls, and artsy wall sconces add a pop of fun.
On the main floor, a unique feature fireplace creates architectural interest. The traditional painted surround was removed, and dark large format tile was added to the entire chase, as well as rustic iron brackets and wood mantel. The moldings behind the TV console create a dramatic dimensional feature, and a built-in bench along the back window adds extra seating and offers storage space to tuck away the toys. In the office, a beautiful feature wall was installed to balance the built-ins on the other side. The powder room also received a fun facelift, giving it character and glitz.
---
Project completed by Wendy Langston's Everything Home interior design firm, which serves Carmel, Zionsville, Fishers, Westfield, Noblesville, and Indianapolis.
For more about Everything Home, see here: https://everythinghomedesigns.com/
To learn more about this project, see here:
https://everythinghomedesigns.com/portfolio/carmel-indiana-posh-home-remodel
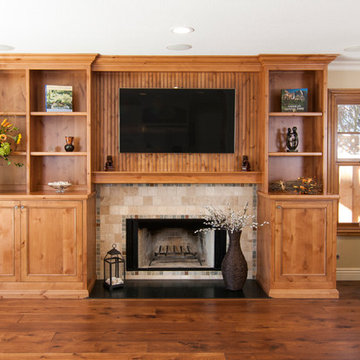
Eclectic living room with a beadboard media unit, built-in wall mounted TV, fireplace with tile surround, and hardwood floors.
Mid-sized country open concept family room in San Francisco with beige walls, dark hardwood floors, a standard fireplace, a tile fireplace surround and a built-in media wall.
Mid-sized country open concept family room in San Francisco with beige walls, dark hardwood floors, a standard fireplace, a tile fireplace surround and a built-in media wall.
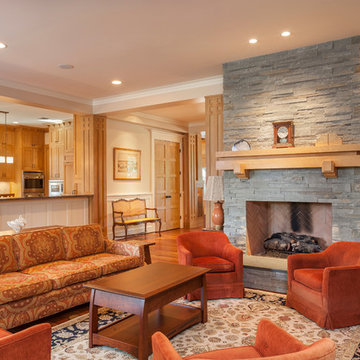
Design ideas for a mid-sized arts and crafts open concept family room in Houston with beige walls, medium hardwood floors, a standard fireplace and a stone fireplace surround.
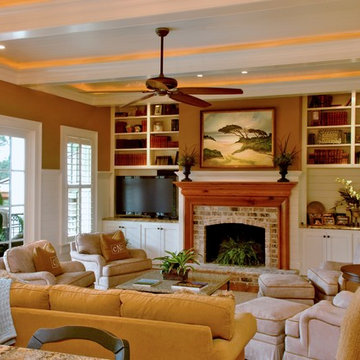
Tripp Smith
Photo of a mid-sized traditional enclosed family room in Charleston with brown walls, light hardwood floors, a standard fireplace, a brick fireplace surround, a freestanding tv, brown floor, a library and planked wall panelling.
Photo of a mid-sized traditional enclosed family room in Charleston with brown walls, light hardwood floors, a standard fireplace, a brick fireplace surround, a freestanding tv, brown floor, a library and planked wall panelling.
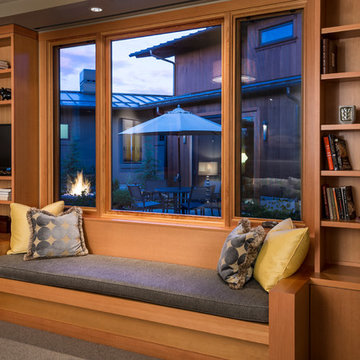
Chandler Photography
Photo of a mid-sized contemporary family room in Portland with a library, grey walls and carpet.
Photo of a mid-sized contemporary family room in Portland with a library, grey walls and carpet.
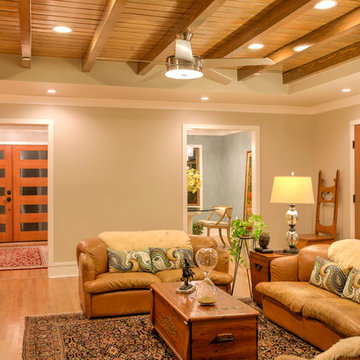
Inspiration for a mid-sized modern open concept family room in Los Angeles with grey walls, light hardwood floors, no fireplace and a wall-mounted tv.
Mid-sized Family Room Design Photos
5