Mid-sized Family Room Design Photos with a Freestanding TV
Refine by:
Budget
Sort by:Popular Today
221 - 240 of 6,613 photos
Item 1 of 3
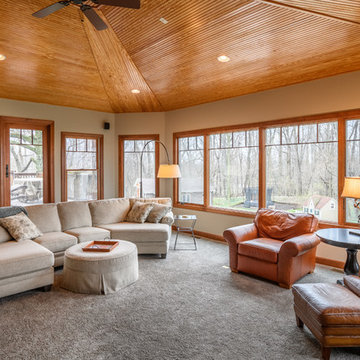
With a view like this, who wouldn't want an equally gorgeous family room? This update included new carpet, a fresh coat of paint, and several new furniture pieces.
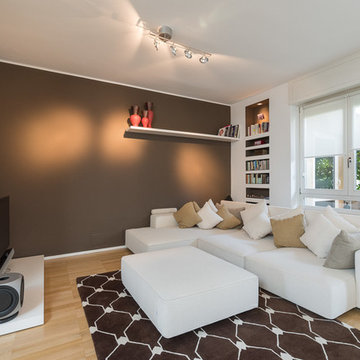
Darragh Hehir
Design ideas for a mid-sized contemporary open concept family room in Milan with multi-coloured walls, light hardwood floors and a freestanding tv.
Design ideas for a mid-sized contemporary open concept family room in Milan with multi-coloured walls, light hardwood floors and a freestanding tv.
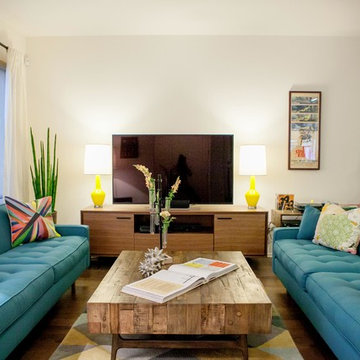
Kristina Lee Photography
Design ideas for a mid-sized midcentury open concept family room in Orange County with white walls, a freestanding tv and medium hardwood floors.
Design ideas for a mid-sized midcentury open concept family room in Orange County with white walls, a freestanding tv and medium hardwood floors.
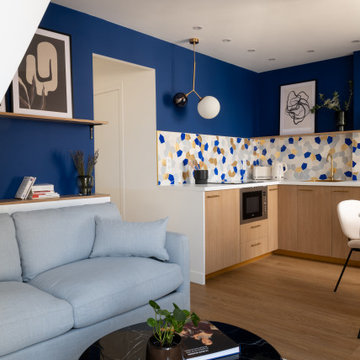
Faire l’acquisition de surfaces sous les toits nécessite parfois une faculté de projection importante, ce qui fut le cas pour nos clients du projet Timbaud.
Initialement configuré en deux « chambres de bonnes », la réunion de ces deux dernières et l’ouverture des volumes a permis de transformer l’ensemble en un appartement deux pièces très fonctionnel et lumineux.
Avec presque 41m2 au sol (29m2 carrez), les rangements ont été maximisés dans tous les espaces avec notamment un grand dressing dans la chambre, la cuisine ouverte sur le salon séjour, et la salle d’eau séparée des sanitaires, le tout baigné de lumière naturelle avec une vue dégagée sur les toits de Paris.
Tout en prenant en considération les problématiques liées au diagnostic énergétique initialement très faible, cette rénovation allie esthétisme, optimisation et performances actuelles dans un soucis du détail pour cet appartement destiné à la location.
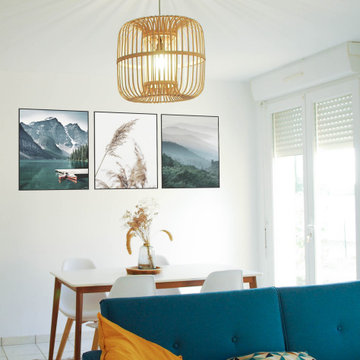
Projet de décoration d'une salle de séjour dans une ambiance mêlant inspiration scandinave et industrielle.
Maison de location ne permettant pas de toucher aux murs et sol. Le locataire ne souhaitait pas de rideaux.
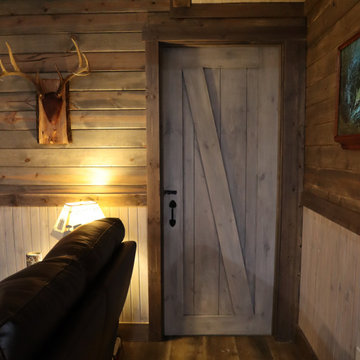
Tongue and Groove Michigan White Pine Barn door. White washed with a grey glaze
Photo of a mid-sized country enclosed family room in Detroit with grey walls, vinyl floors, a freestanding tv, timber and decorative wall panelling.
Photo of a mid-sized country enclosed family room in Detroit with grey walls, vinyl floors, a freestanding tv, timber and decorative wall panelling.
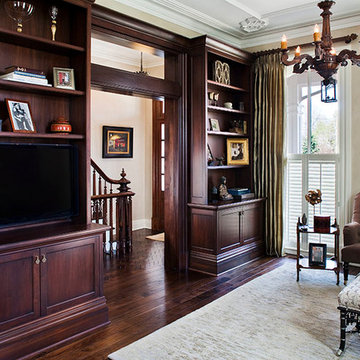
This is an example of a mid-sized traditional enclosed family room in Minneapolis with beige walls, dark hardwood floors, a freestanding tv and brown floor.
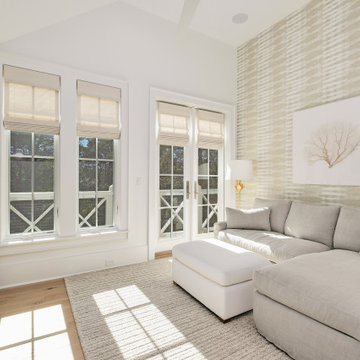
Mid-sized beach style open concept family room in Other with beige walls, medium hardwood floors, a freestanding tv, brown floor, vaulted and wallpaper.
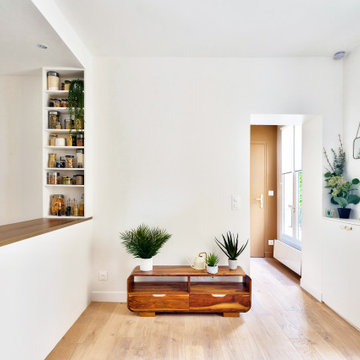
Vue sur l'entrée depuis le salon. Un meuble de rangement sur mesure a été réalisé pour souligner le passage de l'entrée vers le salon.
Photo of a mid-sized scandinavian open concept family room in Paris with a home bar, white walls, light hardwood floors, no fireplace and a freestanding tv.
Photo of a mid-sized scandinavian open concept family room in Paris with a home bar, white walls, light hardwood floors, no fireplace and a freestanding tv.
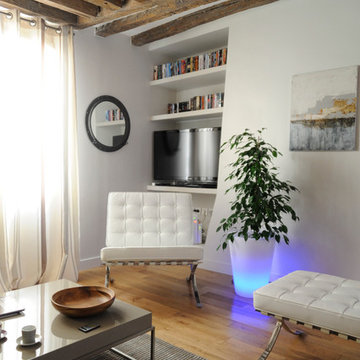
Mid-sized contemporary open concept family room in Paris with white walls, medium hardwood floors and a freestanding tv.
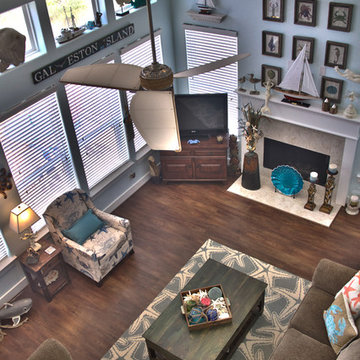
Christa Schreckengost
Mid-sized beach style open concept family room in Houston with blue walls, medium hardwood floors, a standard fireplace, a tile fireplace surround and a freestanding tv.
Mid-sized beach style open concept family room in Houston with blue walls, medium hardwood floors, a standard fireplace, a tile fireplace surround and a freestanding tv.
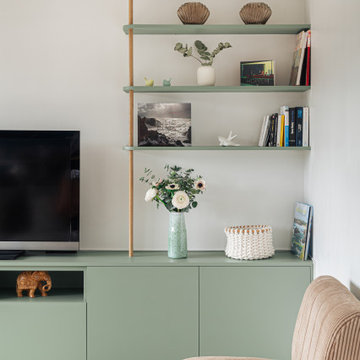
Projet d'agencement d'un appartement des années 70. L'objectif était d'optimiser et sublimer les espaces en créant des meubles menuisés. On commence par le salon avec son meuble TV / bibliothèque.
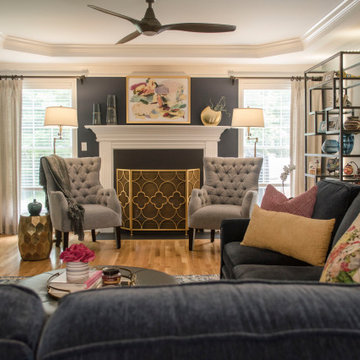
This J-town client worked with an online design service to select their furniture for this long and narrow Family Room. They made some great choices including a navy sectional and a colorful rug. However, they still needed help pulling everything together. We started by adding the incredible media cabinet along the wall opposite the sectional to balance the space. And as large as the space is, there was no place to display their travel treasures so we added this unique etagere. We framed the windows with lovely linen drapery panels in an oatmeal color to pop off the navy accent walls. We tied all of our colors together will this vibrant artwork for over the mantle. This is such a fun couple, and now their main Living Area truly reflects their personality and love of travel.
The moral of this story is you can have great furniture and your room still won’t feel like home. It is the finishing touches that make a house a home. Enjoy!
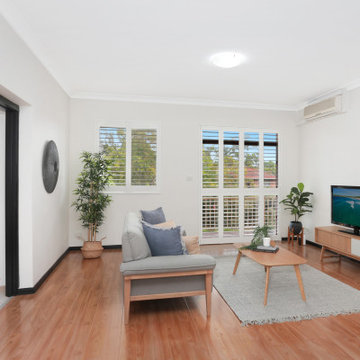
Photo of a mid-sized transitional open concept family room in Sydney with white walls, medium hardwood floors, a freestanding tv and orange floor.
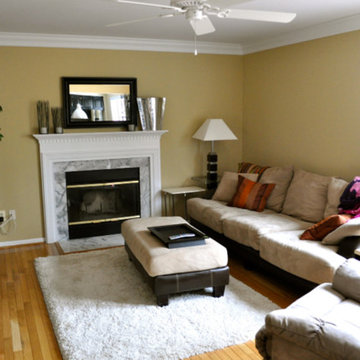
Inspiration for a mid-sized transitional open concept family room in DC Metro with beige walls, light hardwood floors, a standard fireplace, a tile fireplace surround and a freestanding tv.
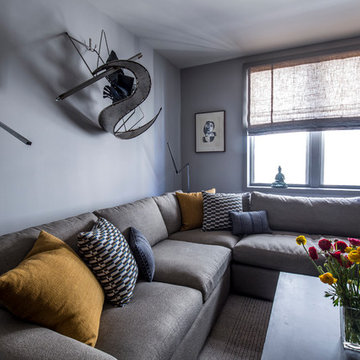
Inspiration for a mid-sized contemporary enclosed family room in New York with grey walls, medium hardwood floors, no fireplace and a freestanding tv.
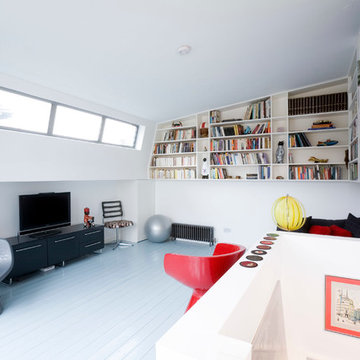
Photo of a mid-sized contemporary family room in Other with a library, white walls and a freestanding tv.
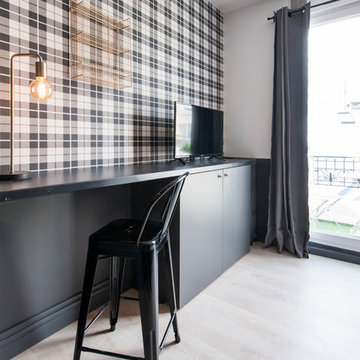
This is an example of a mid-sized contemporary family room in Paris with light hardwood floors, a freestanding tv and beige floor.
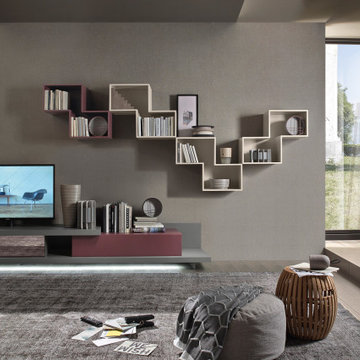
Zum Shop -> https://www.livarea.de/schraenke/hangeschranke/offenes-livitalia-wandregal-tetris.html
Das offene Livitalia Tetris Wandregal ergänzt im Wohnzimmer eine Wohnwand, ein Lowboard oder einen Hängeschrank mit zusätzlichem Stauraum für Dekoartikel oder Bücher.
Das offene Livitalia Tetris Wandregal ergänzt im Wohnzimmer eine Wohnwand, ein Lowboard oder einen Hängeschrank mit zusätzlichem Stauraum für Dekoartikel oder Bücher.
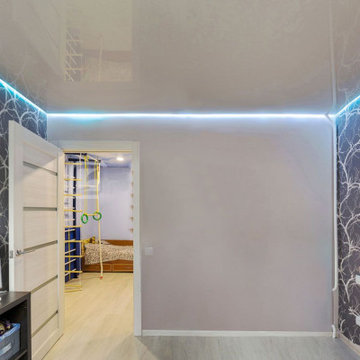
Look at those LED lights!
Inspiration for a mid-sized modern enclosed family room in Miami with grey walls, light hardwood floors, a freestanding tv, beige floor, wallpaper and wallpaper.
Inspiration for a mid-sized modern enclosed family room in Miami with grey walls, light hardwood floors, a freestanding tv, beige floor, wallpaper and wallpaper.
Mid-sized Family Room Design Photos with a Freestanding TV
12