Mid-sized Family Room Design Photos with Timber
Refine by:
Budget
Sort by:Popular Today
41 - 60 of 171 photos
Item 1 of 3
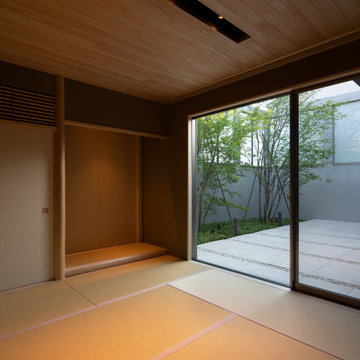
和室 接客や宿泊のためのものです、床の間には壁掛けテレビが仕込んであり見るときは壁をスライドさせて
見るようになっています
Photo of a mid-sized modern family room in Fukuoka with brown walls, tatami floors, a wall-mounted tv, beige floor and timber.
Photo of a mid-sized modern family room in Fukuoka with brown walls, tatami floors, a wall-mounted tv, beige floor and timber.
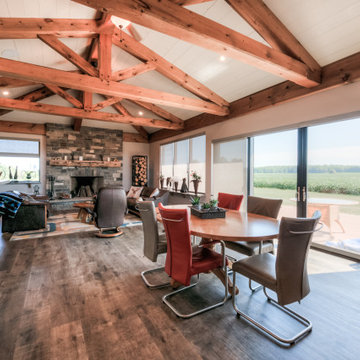
Mid-sized traditional enclosed family room in Toronto with a home bar, beige walls, dark hardwood floors, a standard fireplace, a stone fireplace surround, no tv, brown floor, timber and wood walls.
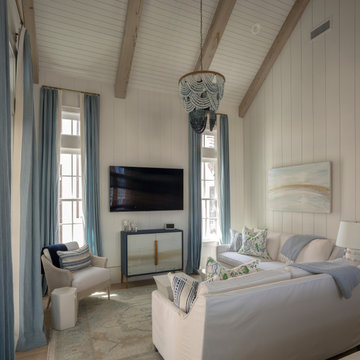
Photo of a mid-sized beach style open concept family room in Other with white walls, a wall-mounted tv, beige floor, exposed beam, timber, vaulted, planked wall panelling and medium hardwood floors.
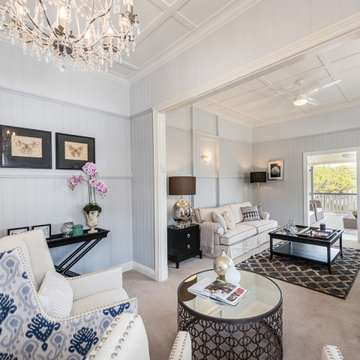
Design ideas for a mid-sized open concept family room in Brisbane with blue walls, carpet, a freestanding tv, beige floor, timber and panelled walls.
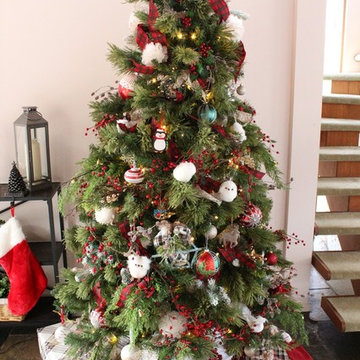
This is an example of a mid-sized traditional open concept family room in Melbourne with pink walls, slate floors, green floor and timber.
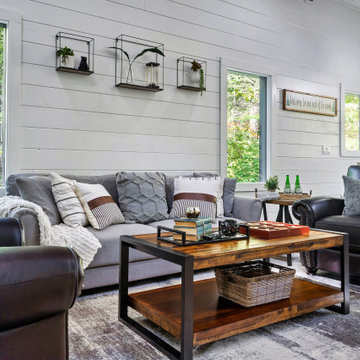
Design ideas for a mid-sized modern open concept family room in Houston with white walls, timber and planked wall panelling.
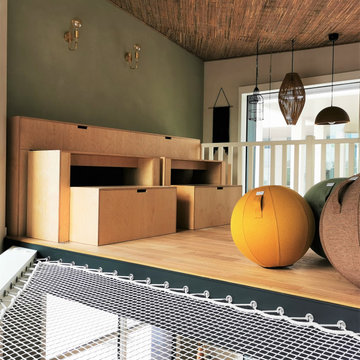
A Nantes, un lieu moderne et créatif voit le jour : La Kabane. Imaginé comme un univers atypique et connecté où les professionnels peuvent travailler autrement, il a fallu penser un intérieur allant de pair avec la philosophie du lieu. Les filets Loftnets apparaissent comme une solution adéquate. Cet hamac géant s'allie parfaitement au décor et à l'esprit de la Kabane : dépoussiérer la traditionnelle réunion de travail.
Références : Filet en mailles de 30 mm blanches, très apprécié par nos clients grâce à son compromis entre confort et luminosité.
© La kabane Nantes
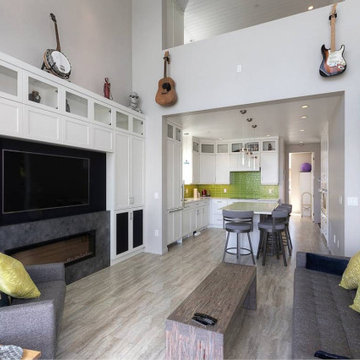
Photo of a mid-sized beach style open concept family room in Vancouver with white walls, vinyl floors, a hanging fireplace, a concrete fireplace surround, a built-in media wall, grey floor and timber.
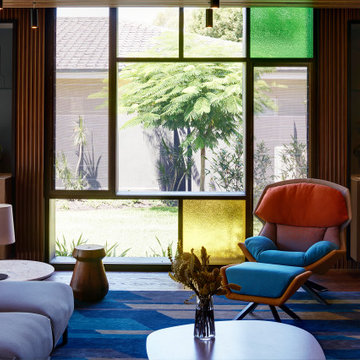
We selected all of the furniture throughout the house as part of our interior design service. Here you can see our custom designed floor rug. The house has been designed on the basis of passive solar principals which sees the warmth of the winter sun penetrating the living areas of the house. In summer shade and the cross ventilation of the coll afternoon breezes moderate the temperature of the house.

With two teen daughters, a one bathroom house isn’t going to cut it. In order to keep the peace, our clients tore down an existing house in Richmond, BC to build a dream home suitable for a growing family. The plan. To keep the business on the main floor, complete with gym and media room, and have the bedrooms on the upper floor to retreat to for moments of tranquility. Designed in an Arts and Crafts manner, the home’s facade and interior impeccably flow together. Most of the rooms have craftsman style custom millwork designed for continuity. The highlight of the main floor is the dining room with a ridge skylight where ship-lap and exposed beams are used as finishing touches. Large windows were installed throughout to maximize light and two covered outdoor patios built for extra square footage. The kitchen overlooks the great room and comes with a separate wok kitchen. You can never have too many kitchens! The upper floor was designed with a Jack and Jill bathroom for the girls and a fourth bedroom with en-suite for one of them to move to when the need presents itself. Mom and dad thought things through and kept their master bedroom and en-suite on the opposite side of the floor. With such a well thought out floor plan, this home is sure to please for years to come.
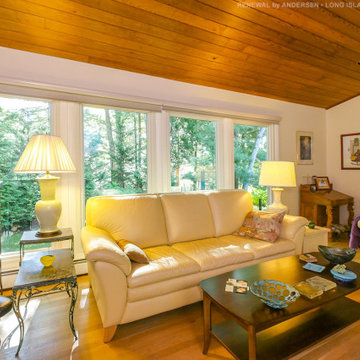
Fantastic living room with large new windows we installed. These large new windows look out onto the wonderful trees in the large yard of this home, and provide great natural light and energy efficiency in this cozy and contemporary space. Find out more about getting new windows installed in your home from Renewal by Andersen of Long Island, serving Nassau and Suffolk County, Queens and Brooklyn.
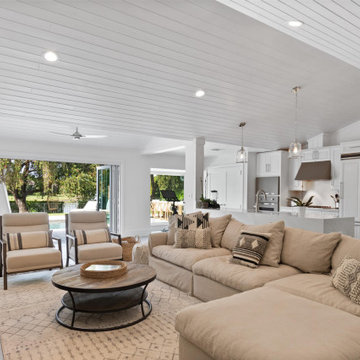
Inspiration for a mid-sized eclectic open concept family room in Miami with white walls, light hardwood floors, a wall-mounted tv, white floor and timber.
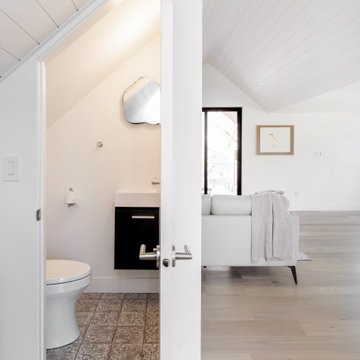
Mid-sized modern loft-style family room in Other with white walls, light hardwood floors, white floor and timber.
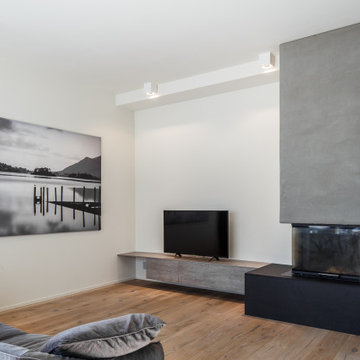
Zona giorno con camino a parete
Photo of a mid-sized modern open concept family room in Other with white walls, light hardwood floors, a standard fireplace, a plaster fireplace surround, brown floor and timber.
Photo of a mid-sized modern open concept family room in Other with white walls, light hardwood floors, a standard fireplace, a plaster fireplace surround, brown floor and timber.
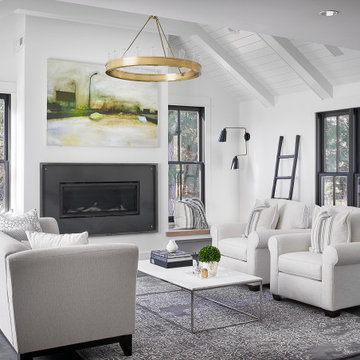
Mid-sized contemporary family room in Chicago with white walls, slate floors, a standard fireplace, a metal fireplace surround, a wall-mounted tv, grey floor and timber.
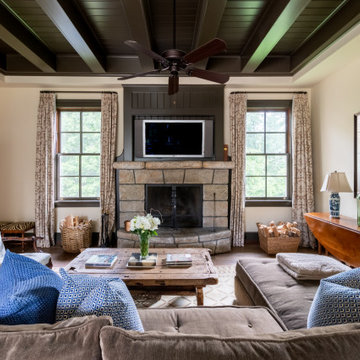
Inspiration for a mid-sized traditional enclosed family room in Atlanta with beige walls, light hardwood floors, a standard fireplace, a stone fireplace surround, a wall-mounted tv, brown floor and timber.
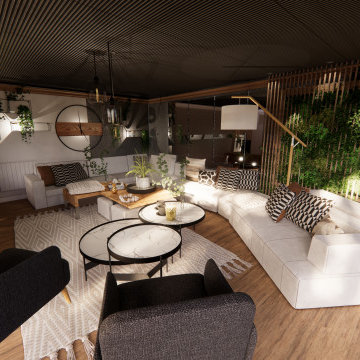
Deuxième proposition :
Espace salon uniquement. Enorme canapé occupant quasiment tout le mur du fond. Grand meuble TV et quelques assises supplémentaires.
Le tout crée un superbe espace chaleureux pour accueillir les amis !
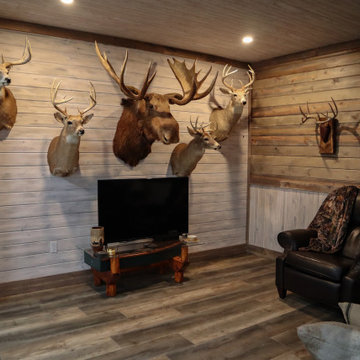
Family room with leather chairs, perfect for football games.
Inspiration for a mid-sized country enclosed family room in Detroit with grey walls, vinyl floors, a freestanding tv, timber and decorative wall panelling.
Inspiration for a mid-sized country enclosed family room in Detroit with grey walls, vinyl floors, a freestanding tv, timber and decorative wall panelling.
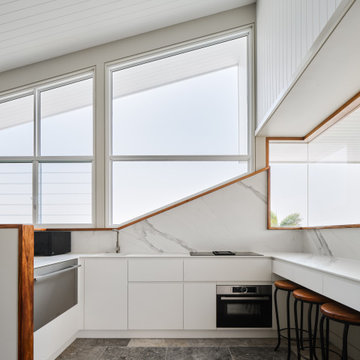
Mid-sized midcentury open concept family room in Gold Coast - Tweed with a home bar, white walls, travertine floors, a built-in media wall, beige floor, timber and decorative wall panelling.
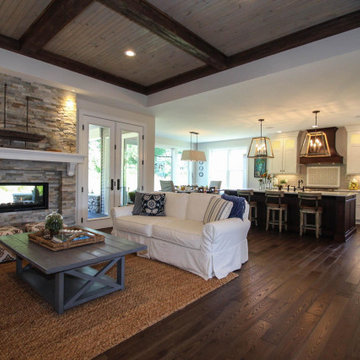
This is an example of a mid-sized transitional open concept family room in New York with beige walls, medium hardwood floors, a two-sided fireplace, brown floor and timber.
Mid-sized Family Room Design Photos with Timber
3