Mid-sized Family Room Design Photos with Timber
Refine by:
Budget
Sort by:Popular Today
81 - 100 of 171 photos
Item 1 of 3
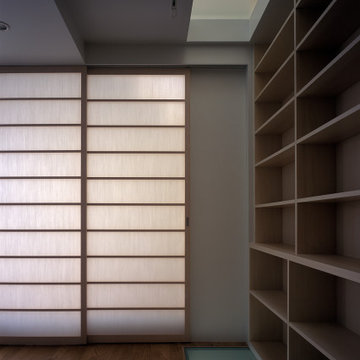
子世帯LDKのライブラリー。本棚の手前にガラス床
Inspiration for a mid-sized contemporary open concept family room in Tokyo with a library, white walls, medium hardwood floors, no fireplace, a freestanding tv, brown floor, timber and wallpaper.
Inspiration for a mid-sized contemporary open concept family room in Tokyo with a library, white walls, medium hardwood floors, no fireplace, a freestanding tv, brown floor, timber and wallpaper.
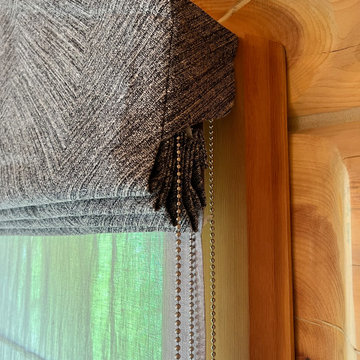
Mid-sized contemporary family room in Moscow with a library, beige walls, dark hardwood floors, no tv, brown floor, timber and wood walls.
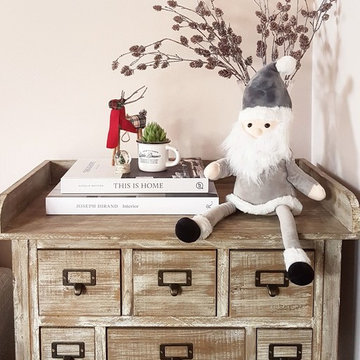
Photo of a mid-sized traditional open concept family room in Melbourne with pink walls, slate floors, green floor and timber.
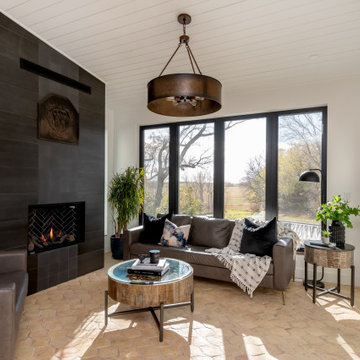
This is an example of a mid-sized eclectic enclosed family room in Other with white walls, medium hardwood floors, a standard fireplace, a tile fireplace surround, a wall-mounted tv, brown floor and timber.
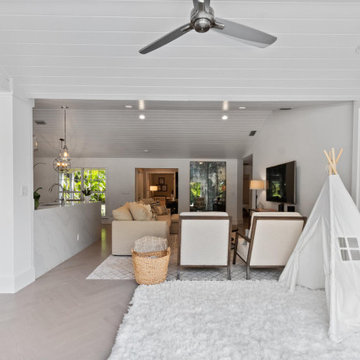
Play Area
Mid-sized eclectic open concept family room in Miami with white walls, light hardwood floors, a wall-mounted tv, white floor and timber.
Mid-sized eclectic open concept family room in Miami with white walls, light hardwood floors, a wall-mounted tv, white floor and timber.
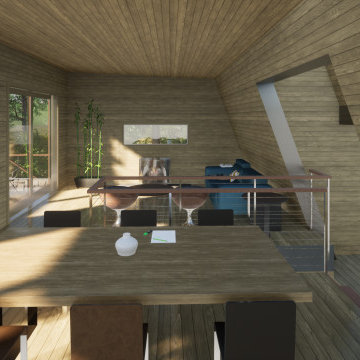
Mid-sized modern open concept family room in Melbourne with brown walls, medium hardwood floors, brown floor, timber and wood walls.
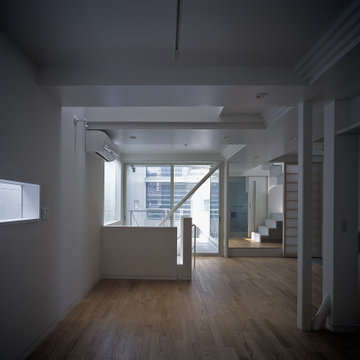
子世帯LDK・昼景
This is an example of a mid-sized contemporary open concept family room in Tokyo with a library, white walls, medium hardwood floors, no fireplace, a freestanding tv, brown floor, timber and wallpaper.
This is an example of a mid-sized contemporary open concept family room in Tokyo with a library, white walls, medium hardwood floors, no fireplace, a freestanding tv, brown floor, timber and wallpaper.
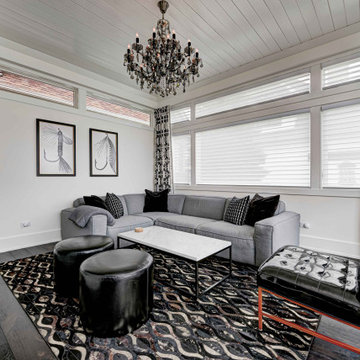
Every detail of this European villa-style home exudes a uniquely finished feel. Our design goals were to invoke a sense of travel while simultaneously cultivating a homely and inviting ambience. This project reflects our commitment to crafting spaces seamlessly blending luxury with functionality.
The family room is enveloped in a soothing gray-and-white palette, creating an atmosphere of timeless elegance. Comfortable furnishings are carefully arranged to match the relaxed ambience. The walls are adorned with elegant artwork, adding a touch of sophistication to the space.
---
Project completed by Wendy Langston's Everything Home interior design firm, which serves Carmel, Zionsville, Fishers, Westfield, Noblesville, and Indianapolis.
For more about Everything Home, see here: https://everythinghomedesigns.com/
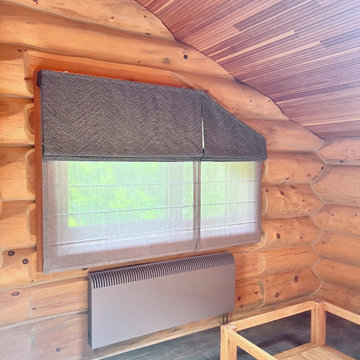
Photo of a mid-sized contemporary family room in Moscow with a library, beige walls, dark hardwood floors, no tv, brown floor, timber and wood walls.
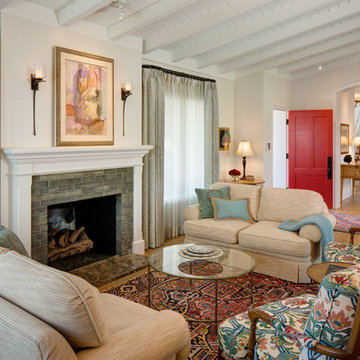
Brady Architectural Photography
Design ideas for a mid-sized transitional open concept family room in San Diego with white walls, medium hardwood floors, a standard fireplace, a tile fireplace surround, no tv, brown floor, timber and panelled walls.
Design ideas for a mid-sized transitional open concept family room in San Diego with white walls, medium hardwood floors, a standard fireplace, a tile fireplace surround, no tv, brown floor, timber and panelled walls.
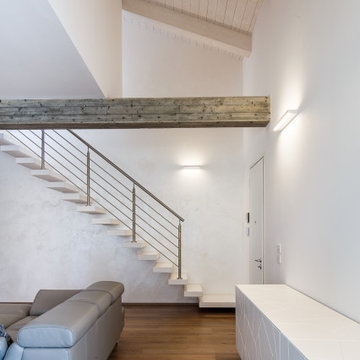
Zona giorno con scala a vista
Inspiration for a mid-sized modern open concept family room in Other with white walls, light hardwood floors, a wall-mounted tv, brown floor and timber.
Inspiration for a mid-sized modern open concept family room in Other with white walls, light hardwood floors, a wall-mounted tv, brown floor and timber.
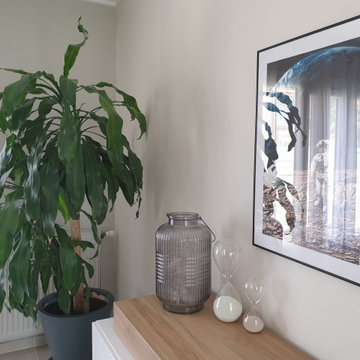
Une pièce ouverte et plus lumineuse dans des tons clairs avec une nuance plus foncée pour apporter du contraste à l'ensemble.
Mid-sized contemporary open concept family room in Lyon with grey walls, ceramic floors, no fireplace, a wall-mounted tv, beige floor and timber.
Mid-sized contemporary open concept family room in Lyon with grey walls, ceramic floors, no fireplace, a wall-mounted tv, beige floor and timber.
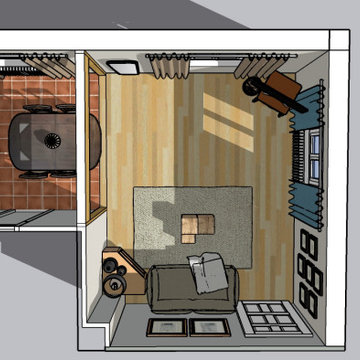
Des visuelles en 3D pour montrer aux clients le jeu des couleurs et l'importance de chaque élément.
This is an example of a mid-sized transitional enclosed family room in Strasbourg with blue walls, timber and wallpaper.
This is an example of a mid-sized transitional enclosed family room in Strasbourg with blue walls, timber and wallpaper.
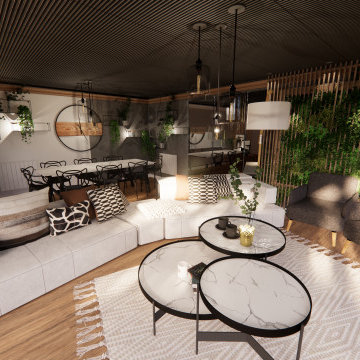
Première proposition :
Deux espaces distincts, la salle à manger et le salon. La délimitation se fait par le biais du canapé. Le canapé fait face aux baies vitrées donnant sur la piscine.
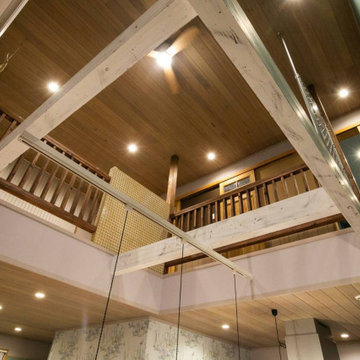
吹抜
Mid-sized contemporary open concept family room in Other with multi-coloured walls, medium hardwood floors, a freestanding tv, timber and wallpaper.
Mid-sized contemporary open concept family room in Other with multi-coloured walls, medium hardwood floors, a freestanding tv, timber and wallpaper.
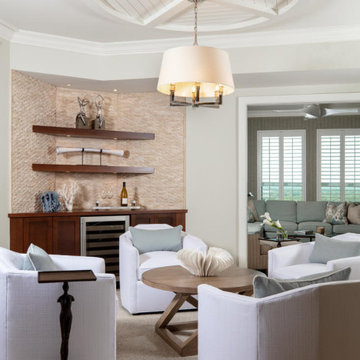
This Lounge has a walk up wine bar for entertaining!
Inspiration for a mid-sized beach style open concept family room in Miami with a home bar, beige walls, travertine floors, beige floor and timber.
Inspiration for a mid-sized beach style open concept family room in Miami with a home bar, beige walls, travertine floors, beige floor and timber.
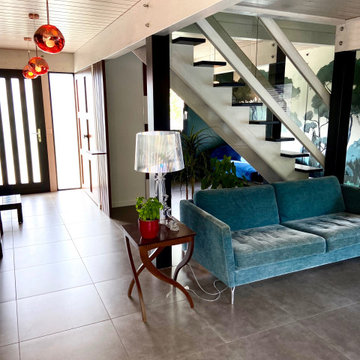
This is an example of a mid-sized contemporary open concept family room in Grenoble with a library, white walls, ceramic floors, a standard fireplace, a stone fireplace surround, a freestanding tv, grey floor, timber and wallpaper.
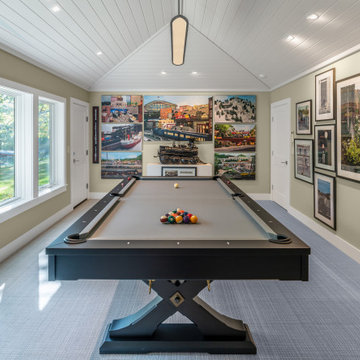
Photo of a mid-sized transitional enclosed family room in Portland Maine with a game room, beige walls, carpet, no fireplace, no tv, grey floor and timber.
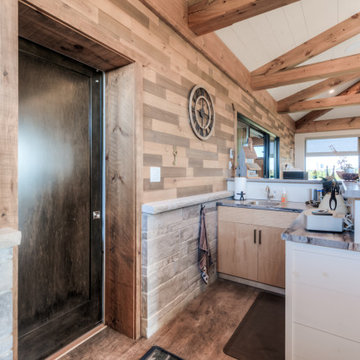
Inspiration for a mid-sized traditional enclosed family room in Toronto with a home bar, beige walls, dark hardwood floors, a standard fireplace, a stone fireplace surround, no tv, brown floor, timber and wood walls.
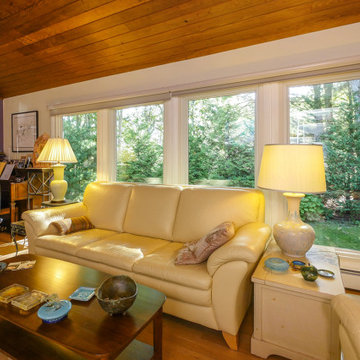
Large new windows we installed in this superb and comfortable family room...
Inspiration for a mid-sized enclosed family room in Newark with multi-coloured walls, medium hardwood floors, a freestanding tv and timber.
Inspiration for a mid-sized enclosed family room in Newark with multi-coloured walls, medium hardwood floors, a freestanding tv and timber.
Mid-sized Family Room Design Photos with Timber
5