Mid-sized Family Room Design Photos with Timber
Refine by:
Budget
Sort by:Popular Today
61 - 80 of 171 photos
Item 1 of 3
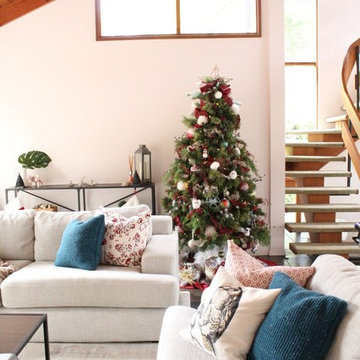
Design ideas for a mid-sized traditional open concept family room in Melbourne with pink walls, slate floors, green floor and timber.
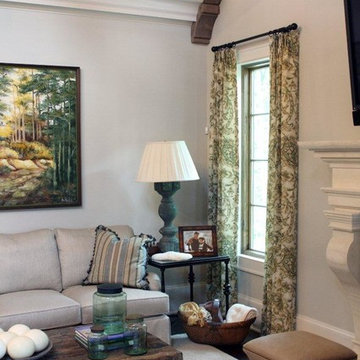
In the family room, Pineapple House designers removed the corner fireplace and placed it in the center of the wall. (Corner fireplace encroached on valuable floor space and room needed a focal point.)
PH flanked the fireplace with two windows. (Provides natural illumination and creates balance.)
PH added overhead beams and trusses. (Supports raised ceiling, creates rhythm, adds pleasing visuals and old-world spirit.)
Chris Little Photography
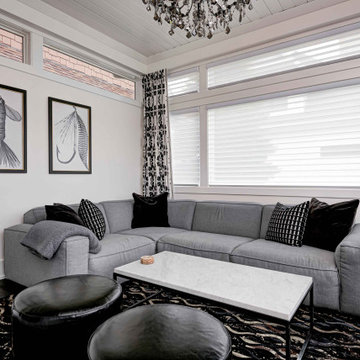
Every detail of this European villa-style home exudes a uniquely finished feel. Our design goals were to invoke a sense of travel while simultaneously cultivating a homely and inviting ambience. This project reflects our commitment to crafting spaces seamlessly blending luxury with functionality.
The family room is enveloped in a soothing gray-and-white palette, creating an atmosphere of timeless elegance. Comfortable furnishings are carefully arranged to match the relaxed ambience. The walls are adorned with elegant artwork, adding a touch of sophistication to the space.
---
Project completed by Wendy Langston's Everything Home interior design firm, which serves Carmel, Zionsville, Fishers, Westfield, Noblesville, and Indianapolis.
For more about Everything Home, see here: https://everythinghomedesigns.com/
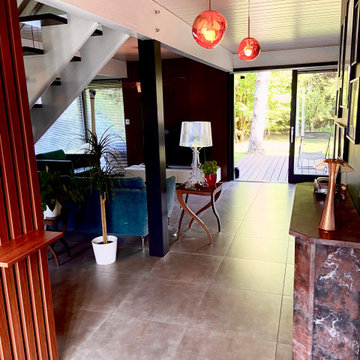
Design ideas for a mid-sized contemporary open concept family room in Grenoble with a library, white walls, ceramic floors, a standard fireplace, a stone fireplace surround, a freestanding tv, grey floor and timber.
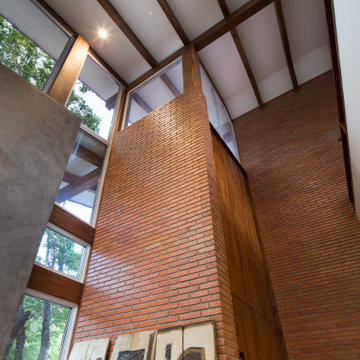
una doble altura generada en la sala de estar que permite mirar afuera hacia la naturaleza del entorno
Design ideas for a mid-sized scandinavian family room in Other with timber.
Design ideas for a mid-sized scandinavian family room in Other with timber.
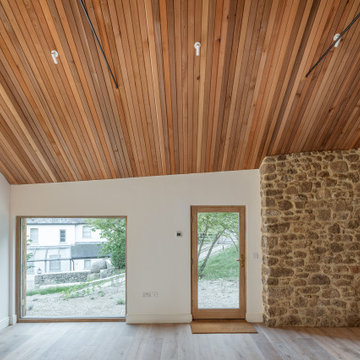
A pair of converted barns in the Dartmoor National Park. Existing granite walls and timber structures have been retained. New insulated walls with timber cladding, and insulated corrugated metal roofs have been constructed. The granite and original oak timbers were the stars of the show, with the new architectural additions high-lighting and complimenting them through contemporary contrasts.
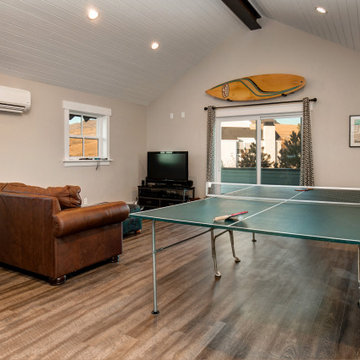
Mid-sized modern family room in Jackson with a game room, grey walls, vinyl floors, a freestanding tv, grey floor and timber.
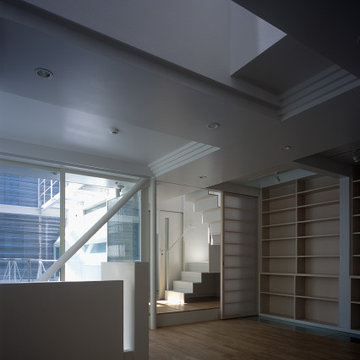
子世帯LDK・昼景
Inspiration for a mid-sized contemporary open concept family room in Tokyo with a library, white walls, medium hardwood floors, no fireplace, a freestanding tv, brown floor, timber and wallpaper.
Inspiration for a mid-sized contemporary open concept family room in Tokyo with a library, white walls, medium hardwood floors, no fireplace, a freestanding tv, brown floor, timber and wallpaper.
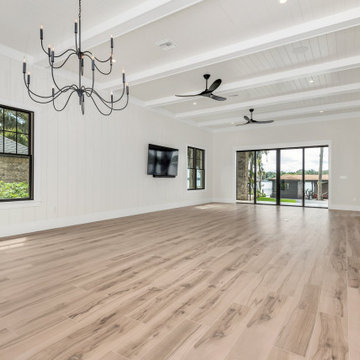
Beams, tongue and groove. Black window. Ship lap walls.
Photo of a mid-sized country open concept family room in Orlando with white walls, porcelain floors, a freestanding tv, beige floor, timber and planked wall panelling.
Photo of a mid-sized country open concept family room in Orlando with white walls, porcelain floors, a freestanding tv, beige floor, timber and planked wall panelling.
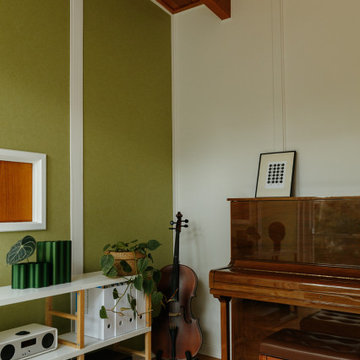
Poppy's House Music Room
Photo of a mid-sized midcentury open concept family room in Adelaide with a music area, green walls, cork floors, brown floor and timber.
Photo of a mid-sized midcentury open concept family room in Adelaide with a music area, green walls, cork floors, brown floor and timber.
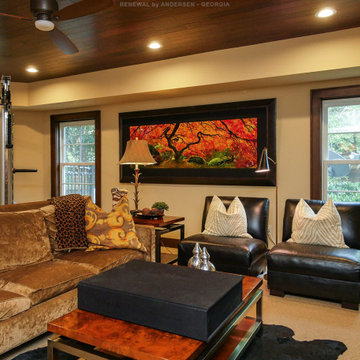
All new windows with farmhouse grilles in this stylish downstairs den and exercise room. This stylish and relaxed space that serves multiple purposes looks amazing with these new double hung windows we installed. Get started replacing your home windows with Renewal by Andersen of Georgia, serving the entire state including Atlanta and Savannah.
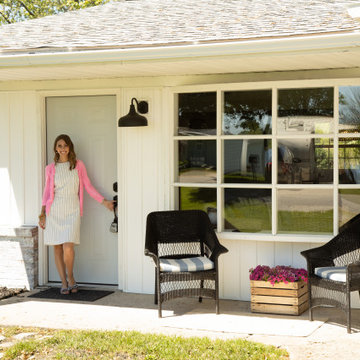
We created a new floorplan that opened the living room to the kitchen. Replacing the existing windows did wonders to allowing the light to flood into the home while keeping the a/c bill low. The beadboard ceiling, simple but large baseboards, & statement lighting makes this lakeside home actually feel like a cottage.
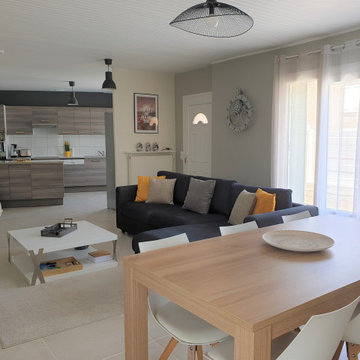
Une pièce ouverte et plus lumineuse dans des tons clairs avec une nuance plus foncée pour apporter du contraste à l'ensemble.
Inspiration for a mid-sized contemporary open concept family room in Lyon with grey walls, ceramic floors, no fireplace, a wall-mounted tv, beige floor and timber.
Inspiration for a mid-sized contemporary open concept family room in Lyon with grey walls, ceramic floors, no fireplace, a wall-mounted tv, beige floor and timber.
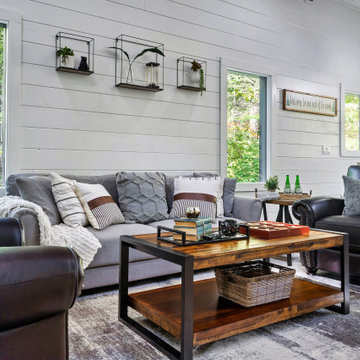
Design ideas for a mid-sized modern open concept family room in Houston with white walls, timber and planked wall panelling.
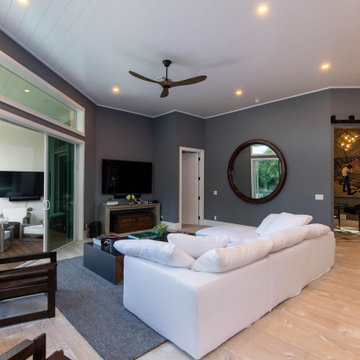
Design ideas for a mid-sized contemporary open concept family room in Miami with grey walls, light hardwood floors, a wall-mounted tv, white floor and timber.
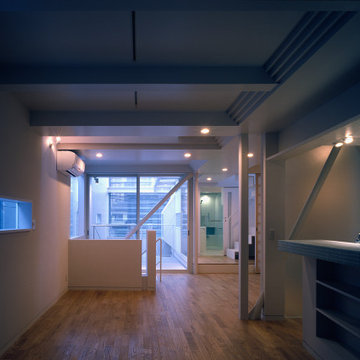
子世帯LDK・夕景
Mid-sized contemporary open concept family room in Tokyo with a library, white walls, medium hardwood floors, no fireplace, a freestanding tv, brown floor, timber and wallpaper.
Mid-sized contemporary open concept family room in Tokyo with a library, white walls, medium hardwood floors, no fireplace, a freestanding tv, brown floor, timber and wallpaper.
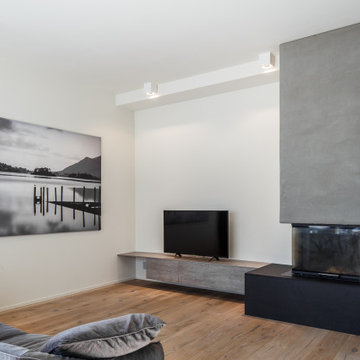
Zona giorno con camino a parete
Photo of a mid-sized modern open concept family room in Other with white walls, light hardwood floors, a standard fireplace, a plaster fireplace surround, brown floor and timber.
Photo of a mid-sized modern open concept family room in Other with white walls, light hardwood floors, a standard fireplace, a plaster fireplace surround, brown floor and timber.
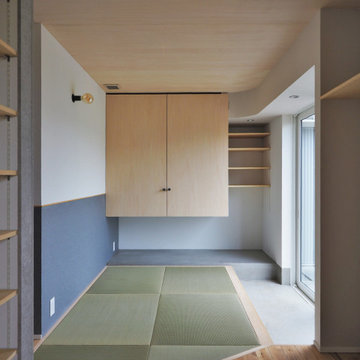
Photo of a mid-sized scandinavian family room in Other with grey walls, tatami floors, timber and wallpaper.
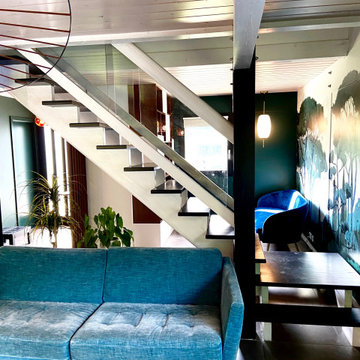
Photo of a mid-sized contemporary open concept family room in Grenoble with wallpaper, a library, green walls, ceramic floors, no fireplace, a freestanding tv, grey floor and timber.
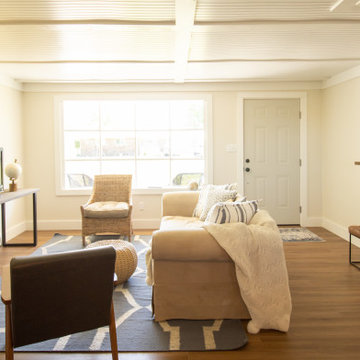
We created a new floorplan that opened the living room to the kitchen. Replacing the existing windows did wonders to allowing the light to flood into the home while keeping the a/c bill low. The beadboard ceiling, simple but large baseboards, & statement lighting makes this lakeside home actually feel like a cottage.
Mid-sized Family Room Design Photos with Timber
4