Mid-sized Family Room Design Photos with Timber
Refine by:
Budget
Sort by:Popular Today
121 - 140 of 171 photos
Item 1 of 3
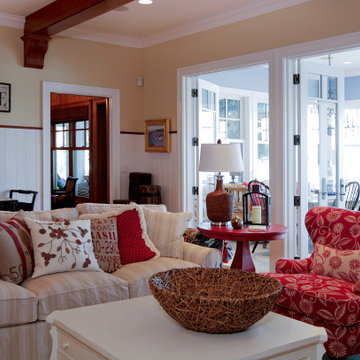
Off the dining room is a cozy family area where the family can watch TV or sit by the fireplace. Poplar beams, fieldstone fireplace, custom milled arch by Rockwood Door & Millwork, Hickory hardwood floors.
Home design by Phil Jenkins, AIA; general contracting by Martin Bros. Contracting, Inc.; interior design by Stacey Hamilton; photos by Dave Hubler Photography.
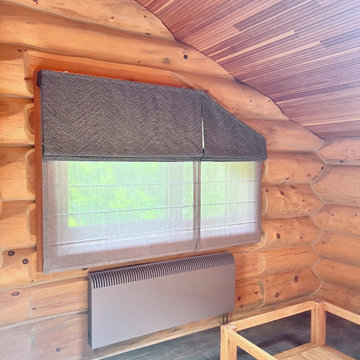
Photo of a mid-sized contemporary family room in Moscow with a library, beige walls, dark hardwood floors, no tv, brown floor, timber and wood walls.
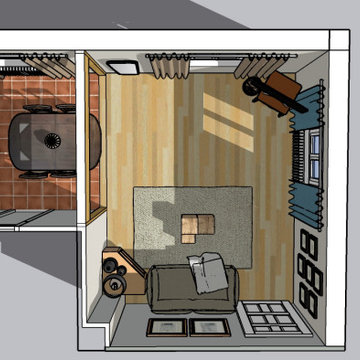
Des visuelles en 3D pour montrer aux clients le jeu des couleurs et l'importance de chaque élément.
This is an example of a mid-sized transitional enclosed family room in Strasbourg with blue walls, timber and wallpaper.
This is an example of a mid-sized transitional enclosed family room in Strasbourg with blue walls, timber and wallpaper.
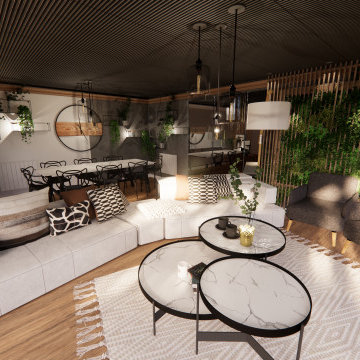
Première proposition :
Deux espaces distincts, la salle à manger et le salon. La délimitation se fait par le biais du canapé. Le canapé fait face aux baies vitrées donnant sur la piscine.
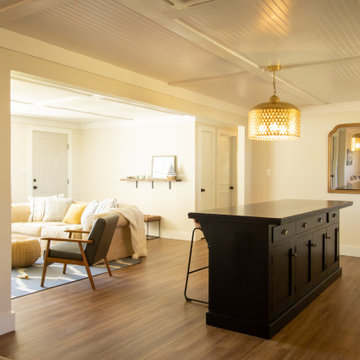
We created a new floorplan that opened the living room to the kitchen. Replacing the existing windows did wonders to allowing the light to flood into the home while keeping the a/c bill low. The beadboard ceiling, simple but large baseboards, & statement lighting makes this lakeside home actually feel like a cottage.
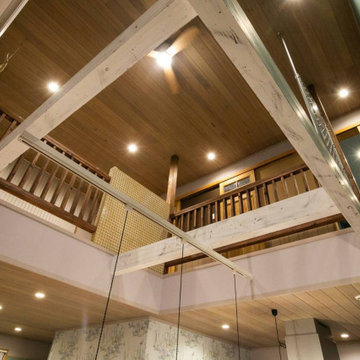
吹抜
Mid-sized contemporary open concept family room in Other with multi-coloured walls, medium hardwood floors, a freestanding tv, timber and wallpaper.
Mid-sized contemporary open concept family room in Other with multi-coloured walls, medium hardwood floors, a freestanding tv, timber and wallpaper.
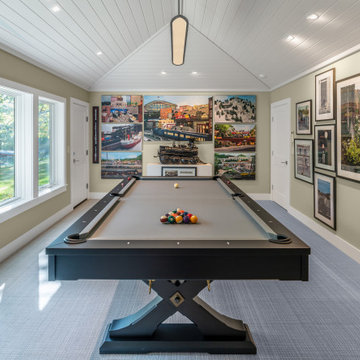
Photo of a mid-sized transitional enclosed family room in Portland Maine with a game room, beige walls, carpet, no fireplace, no tv, grey floor and timber.
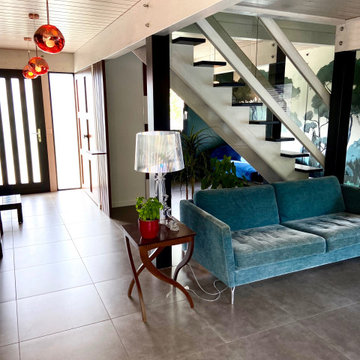
This is an example of a mid-sized contemporary open concept family room in Grenoble with a library, white walls, ceramic floors, a standard fireplace, a stone fireplace surround, a freestanding tv, grey floor, timber and wallpaper.
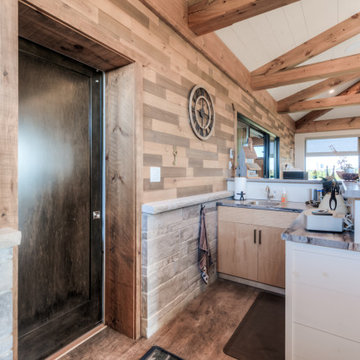
Inspiration for a mid-sized traditional enclosed family room in Toronto with a home bar, beige walls, dark hardwood floors, a standard fireplace, a stone fireplace surround, no tv, brown floor, timber and wood walls.
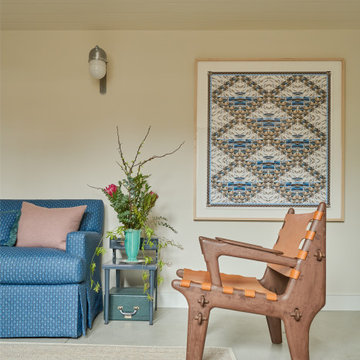
Garden level sitting room with heated, polished concrete floors.
This is an example of a mid-sized traditional open concept family room in New York with beige walls, concrete floors, grey floor and timber.
This is an example of a mid-sized traditional open concept family room in New York with beige walls, concrete floors, grey floor and timber.
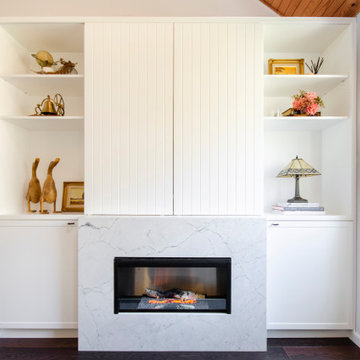
This is an example of a mid-sized traditional open concept family room in Melbourne with pink walls, dark hardwood floors, a wood stove, a stone fireplace surround, a concealed tv, brown floor and timber.
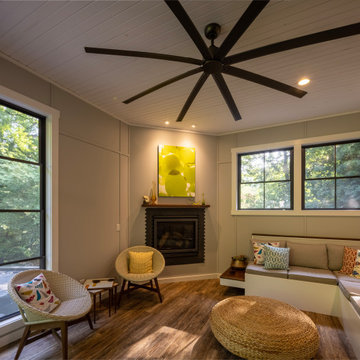
quinnpaskus.com (photographer)
Inspiration for a mid-sized midcentury enclosed family room in Other with grey walls, medium hardwood floors, a corner fireplace, a tile fireplace surround, no tv, timber and panelled walls.
Inspiration for a mid-sized midcentury enclosed family room in Other with grey walls, medium hardwood floors, a corner fireplace, a tile fireplace surround, no tv, timber and panelled walls.
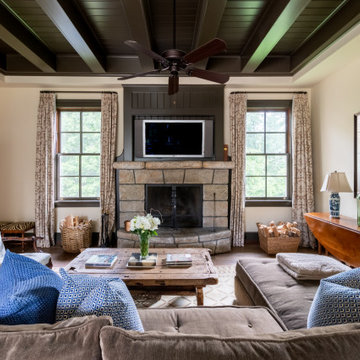
Inspiration for a mid-sized traditional enclosed family room in Atlanta with beige walls, light hardwood floors, a standard fireplace, a stone fireplace surround, a wall-mounted tv, brown floor and timber.
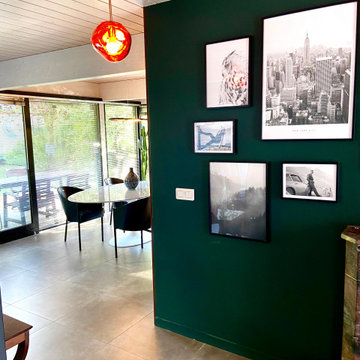
Photo of a mid-sized contemporary open concept family room in Grenoble with green walls, ceramic floors, no fireplace, a freestanding tv, grey floor and timber.
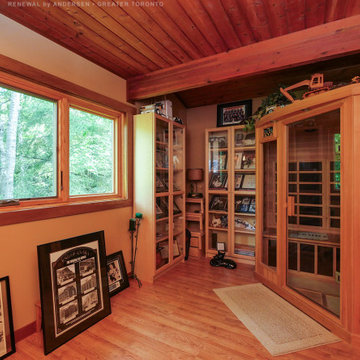
New wood interior windows we installed in this great sports-themed sauna room. This wood casement and picture window installed in a double combination side-by-side look rich and stylish in this unique space with all wood floors and furniture and shiplap ceiling. Now is the perfect time to get new windows for your home with Renewal by Andersen of Greater Toronto and most of Ontario.
. . . . . . . . . .
Find out more about replacing your windows and doors -- Contact Us Today! 844-819-304
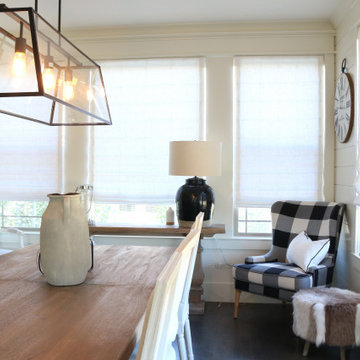
Inspiration for a mid-sized country enclosed family room in Denver with white walls, medium hardwood floors, brown floor, timber and planked wall panelling.
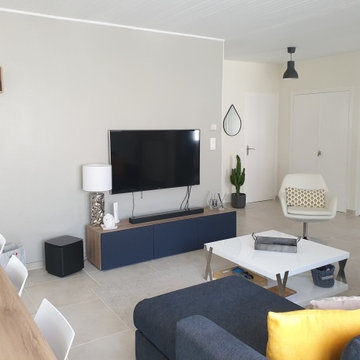
Une pièce ouverte et plus lumineuse dans des tons clairs avec une nuance plus foncée pour apporter du contraste à l'ensemble.
Photo of a mid-sized contemporary open concept family room in Lyon with grey walls, ceramic floors, no fireplace, a wall-mounted tv, beige floor and timber.
Photo of a mid-sized contemporary open concept family room in Lyon with grey walls, ceramic floors, no fireplace, a wall-mounted tv, beige floor and timber.
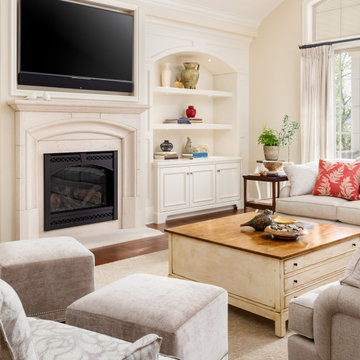
This is an example of a mid-sized enclosed family room in Raleigh with beige walls, light hardwood floors, a standard fireplace, a stone fireplace surround, a built-in media wall, brown floor, timber and panelled walls.
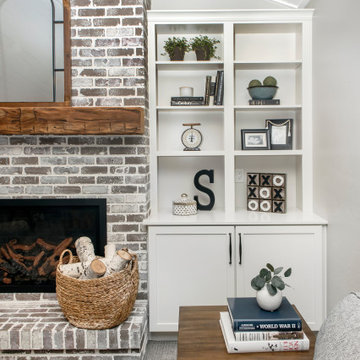
This is an example of a mid-sized country open concept family room in Denver with grey walls, carpet, a standard fireplace, a brick fireplace surround, a freestanding tv, grey floor and timber.

With two teen daughters, a one bathroom house isn’t going to cut it. In order to keep the peace, our clients tore down an existing house in Richmond, BC to build a dream home suitable for a growing family. The plan. To keep the business on the main floor, complete with gym and media room, and have the bedrooms on the upper floor to retreat to for moments of tranquility. Designed in an Arts and Crafts manner, the home’s facade and interior impeccably flow together. Most of the rooms have craftsman style custom millwork designed for continuity. The highlight of the main floor is the dining room with a ridge skylight where ship-lap and exposed beams are used as finishing touches. Large windows were installed throughout to maximize light and two covered outdoor patios built for extra square footage. The kitchen overlooks the great room and comes with a separate wok kitchen. You can never have too many kitchens! The upper floor was designed with a Jack and Jill bathroom for the girls and a fourth bedroom with en-suite for one of them to move to when the need presents itself. Mom and dad thought things through and kept their master bedroom and en-suite on the opposite side of the floor. With such a well thought out floor plan, this home is sure to please for years to come.
Mid-sized Family Room Design Photos with Timber
7