Statement Lighting 3,446 Mid-sized Home Design Photos
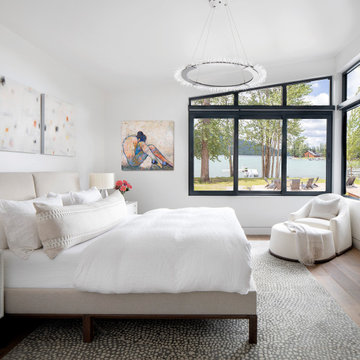
Windows reaching a grand 12’ in height fully capture the allurement of the area, bringing the outdoors into each space. Furthermore, the large 16’ multi-paneled doors provide the constant awareness of forest life just beyond. The unique roof lines are mimicked throughout the home with trapezoid transom windows, ensuring optimal daylighting and design interest. A standing-seam metal, clads the multi-tiered shed-roof line. The dark aesthetic of the roof anchors the home and brings a cohesion to the exterior design. The contemporary exterior is comprised of cedar shake, horizontal and vertical wood siding, and aluminum clad panels creating dimension while remaining true to the natural environment.
The Glo A5 double pane windows and doors were utilized for their cost-effective durability and efficiency. The A5 Series provides a thermally-broken aluminum frame with multiple air seals, low iron glass, argon filled glazing, and low-e coating. These features create an unparalleled double-pane product equipped for the variant northern temperatures of the region. With u-values as low as 0.280, these windows ensure year-round comfort.
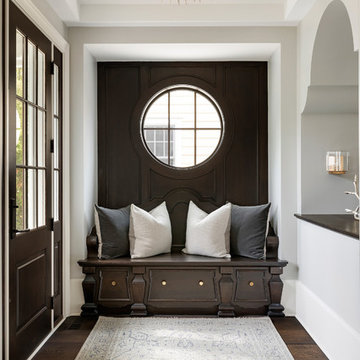
This is an example of a mid-sized transitional entry hall in Minneapolis with grey walls, dark hardwood floors, a single front door and a dark wood front door.
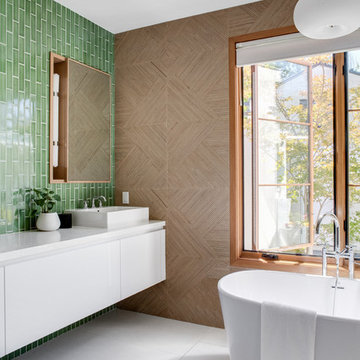
Photo of a mid-sized contemporary master bathroom in Orange County with flat-panel cabinets, white cabinets, a freestanding tub, green tile, brown walls, a vessel sink, white benchtops, a one-piece toilet, quartzite benchtops, ceramic tile, cement tiles and grey floor.
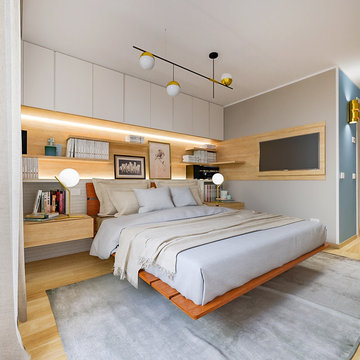
Liadesign
Mid-sized contemporary master bedroom with light hardwood floors, grey walls and beige floor.
Mid-sized contemporary master bedroom with light hardwood floors, grey walls and beige floor.
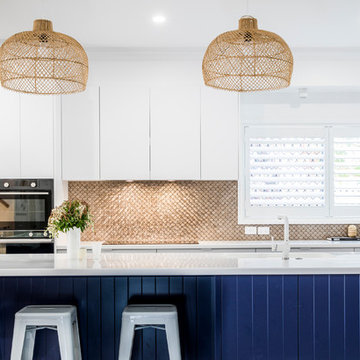
This contemporary kitchen plays with colour and texture, featuring a bronze fish scale tile, contrasted with a statement navy blue tongue & groove patterned island.
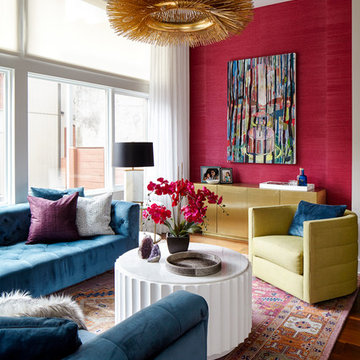
Vibrant living room room with tufted velvet sectional, lacquer & marble cocktail table, colorful oriental rug, pink grasscloth wallcovering, black ceiling, and brass accents. Photo by Kyle Born.
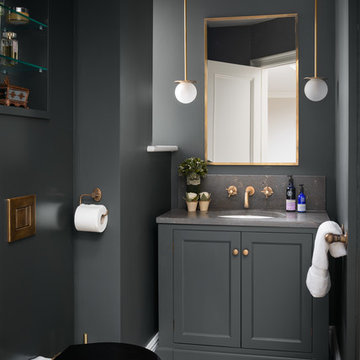
brass taps, cheshire, chevron flooring, dark gray, elegant, herringbone flooring, manchester, timeless design
Photo of a mid-sized transitional powder room in London with a one-piece toilet, light hardwood floors, limestone benchtops, grey benchtops, recessed-panel cabinets, grey cabinets, grey walls, an undermount sink and beige floor.
Photo of a mid-sized transitional powder room in London with a one-piece toilet, light hardwood floors, limestone benchtops, grey benchtops, recessed-panel cabinets, grey cabinets, grey walls, an undermount sink and beige floor.
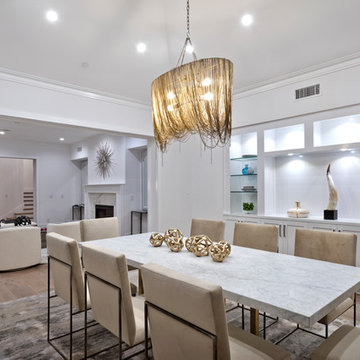
Inspiration for a mid-sized transitional separate dining room in Los Angeles with white walls, medium hardwood floors and brown floor.
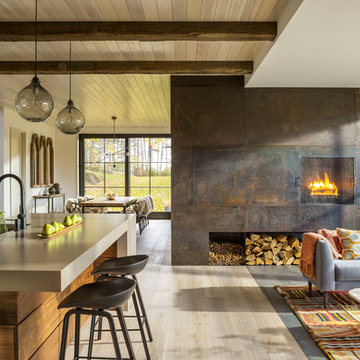
Inspiration for a mid-sized country open concept living room in Burlington with a metal fireplace surround, no tv, white walls, light hardwood floors, a standard fireplace and beige floor.
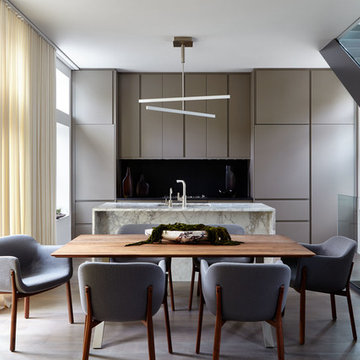
Joshua McHugh
Mid-sized modern galley eat-in kitchen in New York with an undermount sink, flat-panel cabinets, grey cabinets, marble benchtops, black splashback, stone slab splashback, stainless steel appliances, with island, brown floor, multi-coloured benchtop and dark hardwood floors.
Mid-sized modern galley eat-in kitchen in New York with an undermount sink, flat-panel cabinets, grey cabinets, marble benchtops, black splashback, stone slab splashback, stainless steel appliances, with island, brown floor, multi-coloured benchtop and dark hardwood floors.
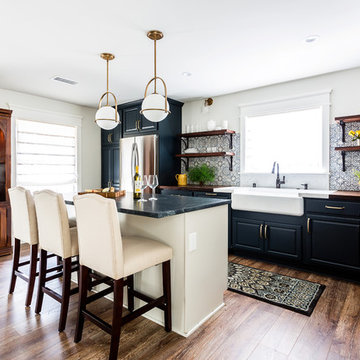
We completely renovated this space for an episode of HGTV House Hunters Renovation. The kitchen was originally a galley kitchen. We removed a wall between the DR and the kitchen to open up the space. We used a combination of countertops in this kitchen. To give a buffer to the wood counters, we used slabs of marble each side of the sink. This adds interest visually and helps to keep the water away from the wood counters. We used blue and cream for the cabinetry which is a lovely, soft mix and wood shelving to match the wood counter tops. To complete the eclectic finishes we mixed gold light fixtures and cabinet hardware with black plumbing fixtures and shelf brackets.
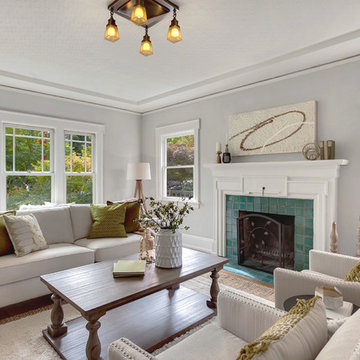
A light beige and gray transitional style living room with pops of greens and blues.
Photo of a mid-sized arts and crafts formal living room in Seattle with grey walls, a standard fireplace, a tile fireplace surround, no tv and medium hardwood floors.
Photo of a mid-sized arts and crafts formal living room in Seattle with grey walls, a standard fireplace, a tile fireplace surround, no tv and medium hardwood floors.
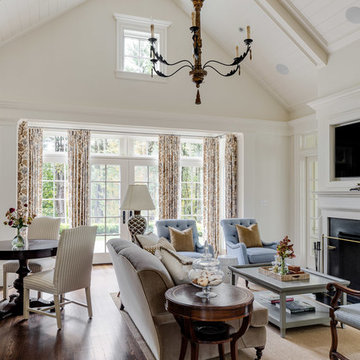
Greg Premru
Mid-sized country family room in Boston with white walls, a standard fireplace, brown floor, dark hardwood floors and a built-in media wall.
Mid-sized country family room in Boston with white walls, a standard fireplace, brown floor, dark hardwood floors and a built-in media wall.
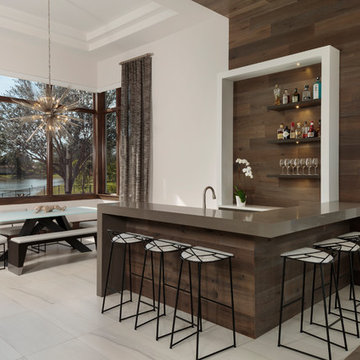
Mid-sized modern l-shaped seated home bar in Miami with an undermount sink, flat-panel cabinets, brown cabinets, brown splashback, timber splashback and beige floor.
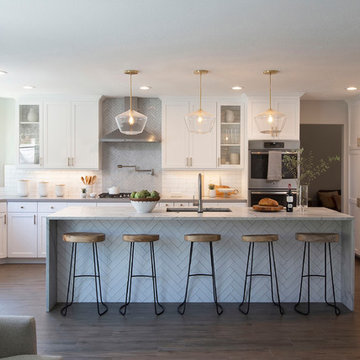
This is an example of a mid-sized transitional u-shaped open plan kitchen in San Diego with an undermount sink, shaker cabinets, white cabinets, white splashback, subway tile splashback, stainless steel appliances, with island, brown floor, grey benchtop, marble benchtops and medium hardwood floors.

Design ideas for a mid-sized contemporary master bedroom in Charlotte with beige walls, dark hardwood floors, no fireplace and brown floor.
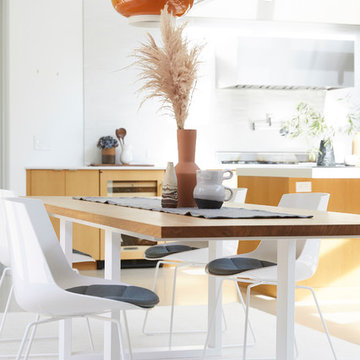
Inspiration for a mid-sized midcentury kitchen/dining combo in San Francisco with white walls, light hardwood floors, no fireplace and beige floor.
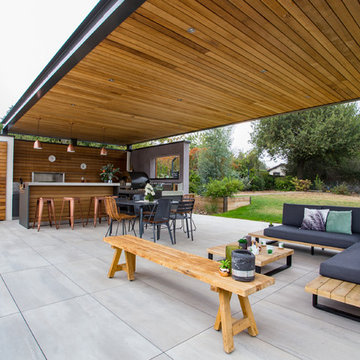
Une grande pergola sur mesure : alliance de l'aluminium thermolaqué et des lames de bois red cedar. Eclairage intégré. Une véritable pièce à vivre supplémentaire...parfaite pour les belles journées d'été !
Crédits : Kina Photo
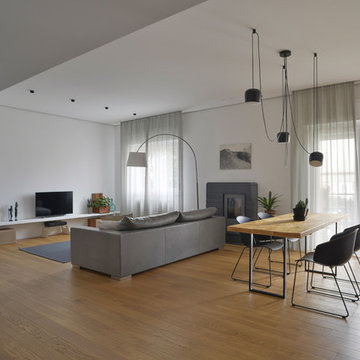
L’appartamento si trova alle pendici dell’Etna, vicino Catania, all’interno di un complesso residenziale degli anni ’70.
Linea guida del progetto è stata la volontà di creare un grande open space che contenesse tutte le funzioni di cucina, zona pranzo e soggiorno, che divenisse il vero e proprio core dell’abitazione, eliminando le tramezzature .
Qui il cambio di pavimentazione, gres grande formato color cemento per la cucina e rovere di Slavonia per la zona pranzo, distingue le diverse funzioni all’interno di un unico spazio, cosi come il controsoffitto contribuisce a differenziarle tramite salti di quota e uso differente del colore, bianco e alto per le aree di conversazione e pranzo, grigio e basso per le aree distributive e di passaggio. Qui quest’ultimo diviene in verticale ora guardaroba accanto l’ingresso, ora armadio contenitivo e dispensa nella zona prospicente la cucina, ora libreria vicino il grande tavolo da pranzo in legno.
Attraverso una porta filo muro scorrevole si accede alla zona notte: qui si trovano le stanze da letto, il bagno principale e un bagno per gli ospiti .
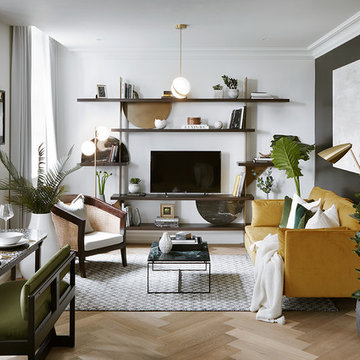
A moody black wall sets the tone in the living area of this Hampstead property. A velvet mustard sofa sits beautifully in contrast to the moody walls.
Sculpture and form is carried throughout the property in the bespoke joinery and furniture. A bespoke House of Sui Sui shelving unit adorns the wall, featuring black portoro marble and distressed brass half circles. Whilst a sculptural DH Liberty terrazzo table sits under the iconic DH Liberty Pear Light.
Statement Lighting 3,446 Mid-sized Home Design Photos
2


















